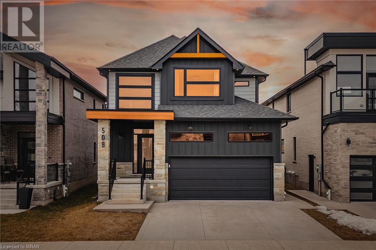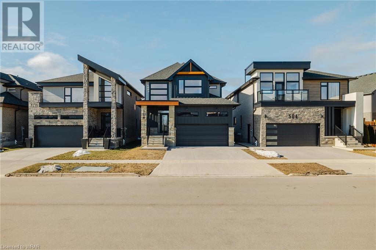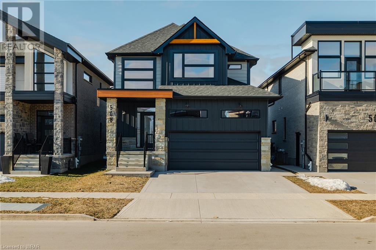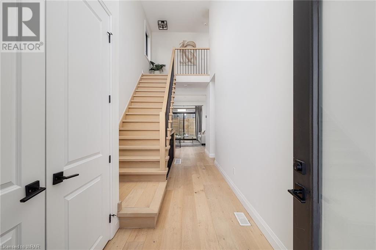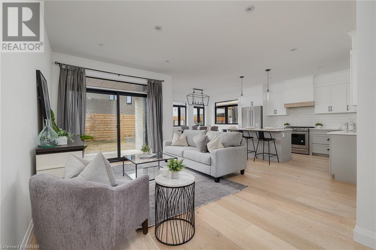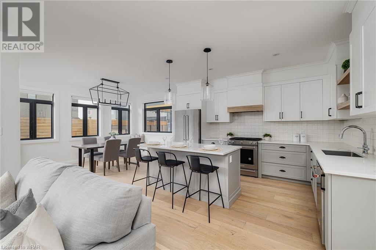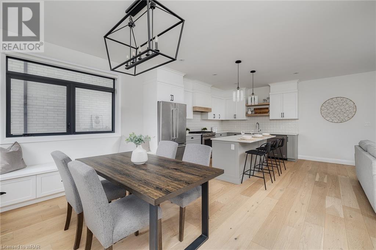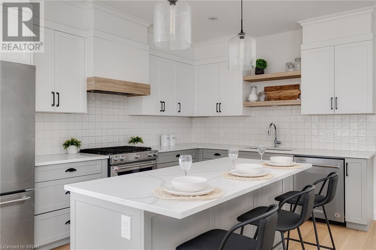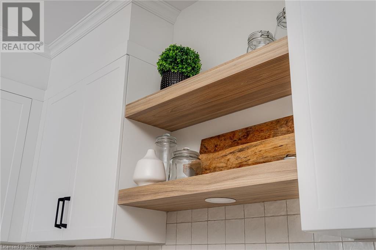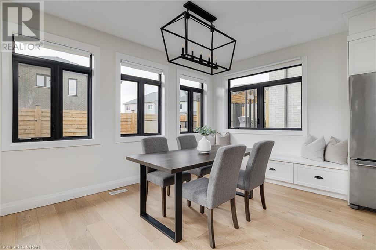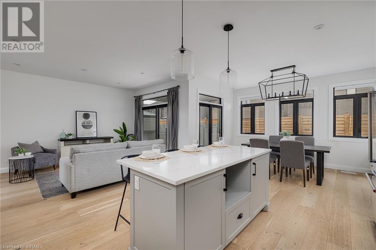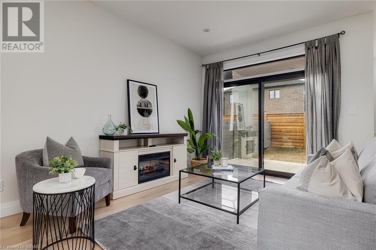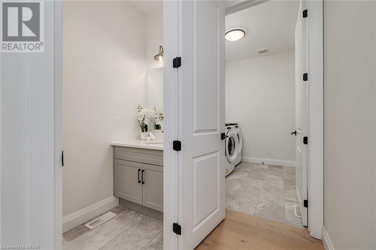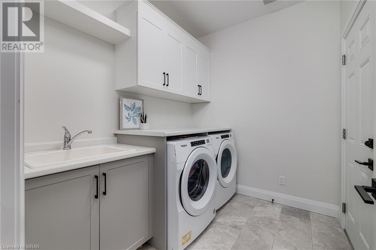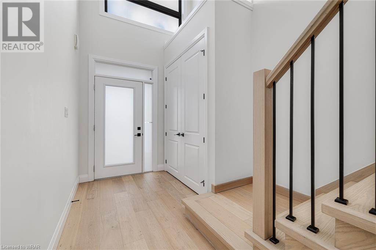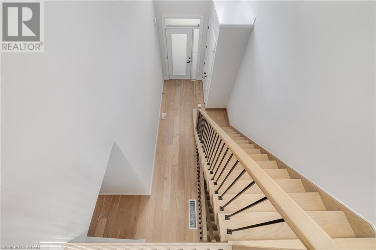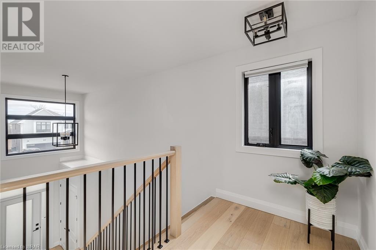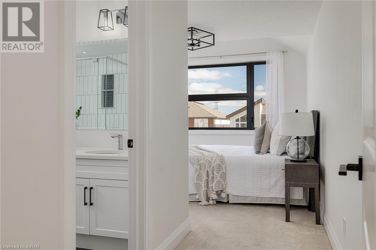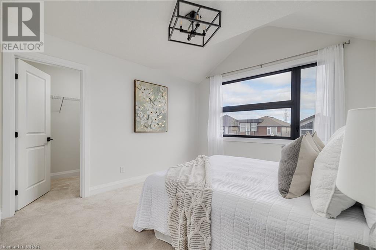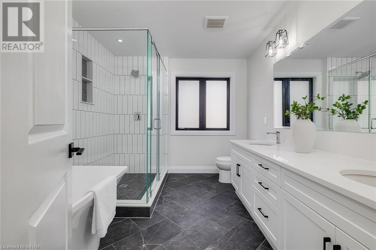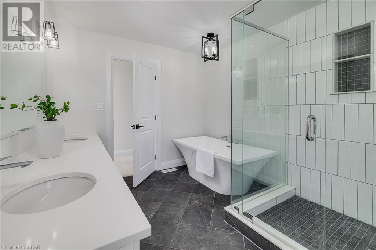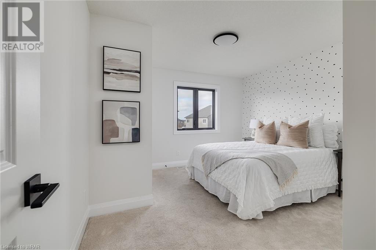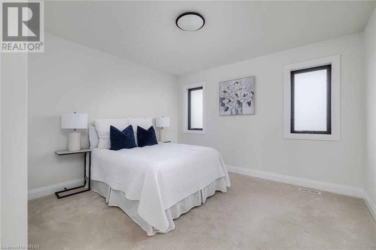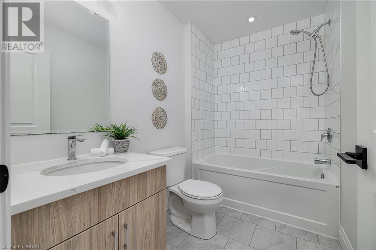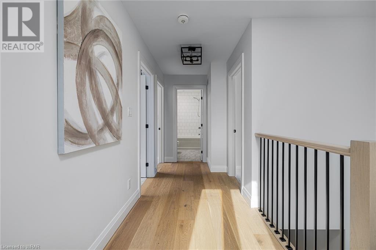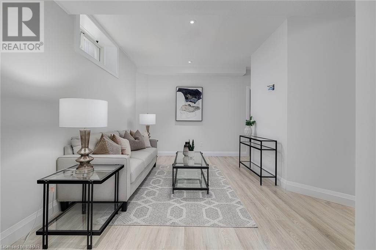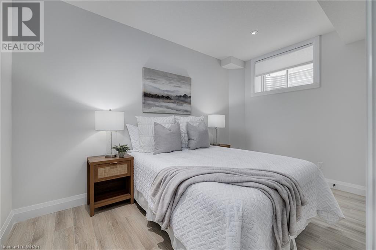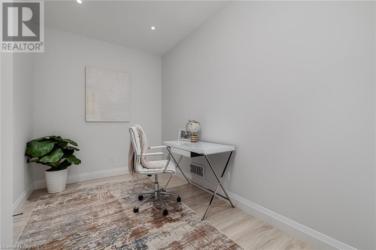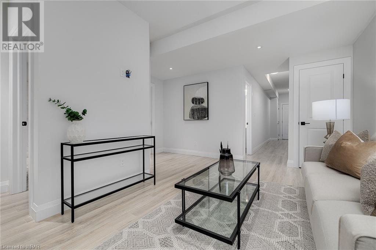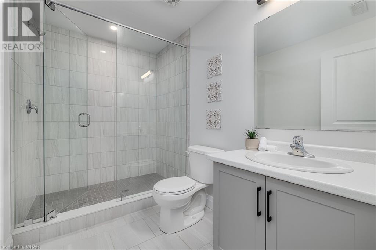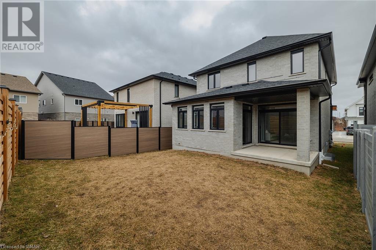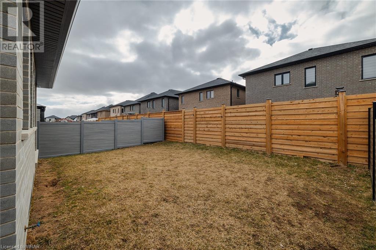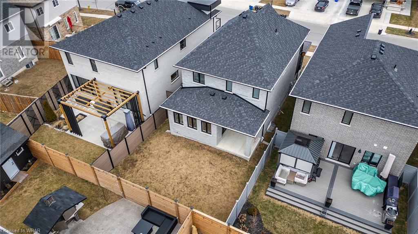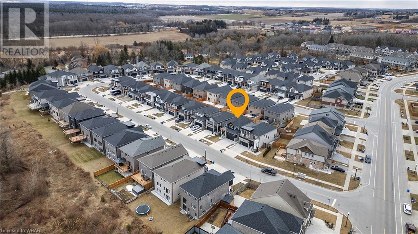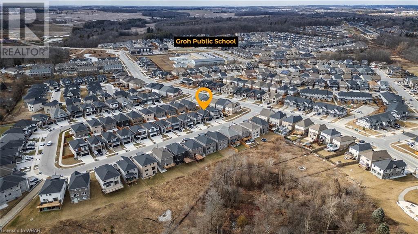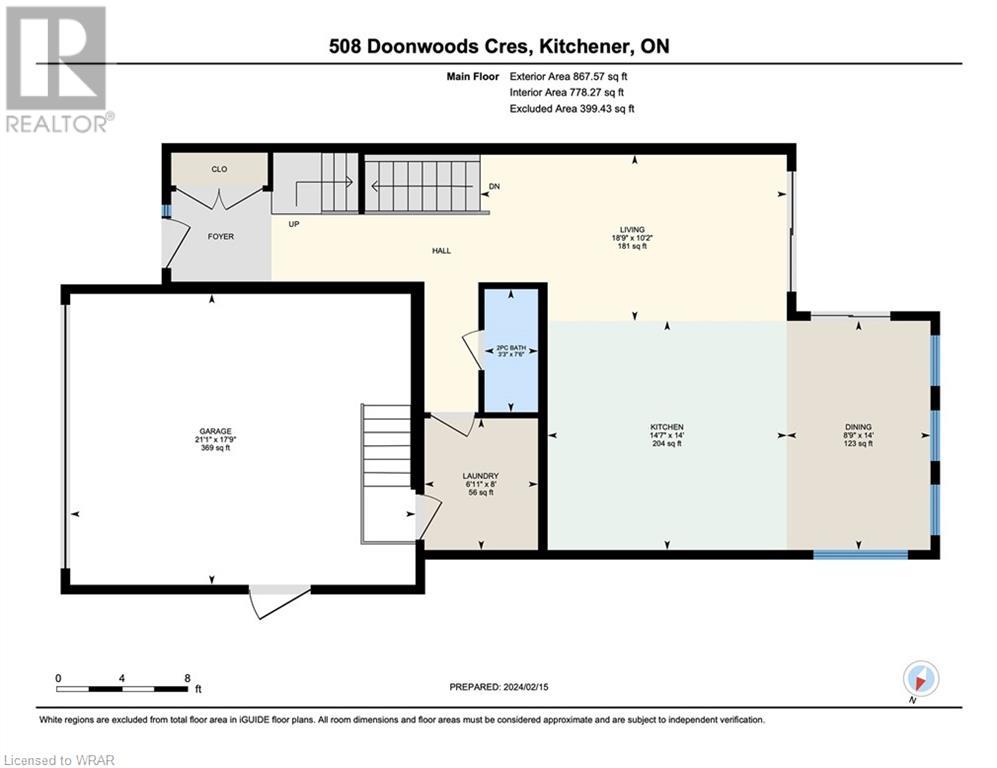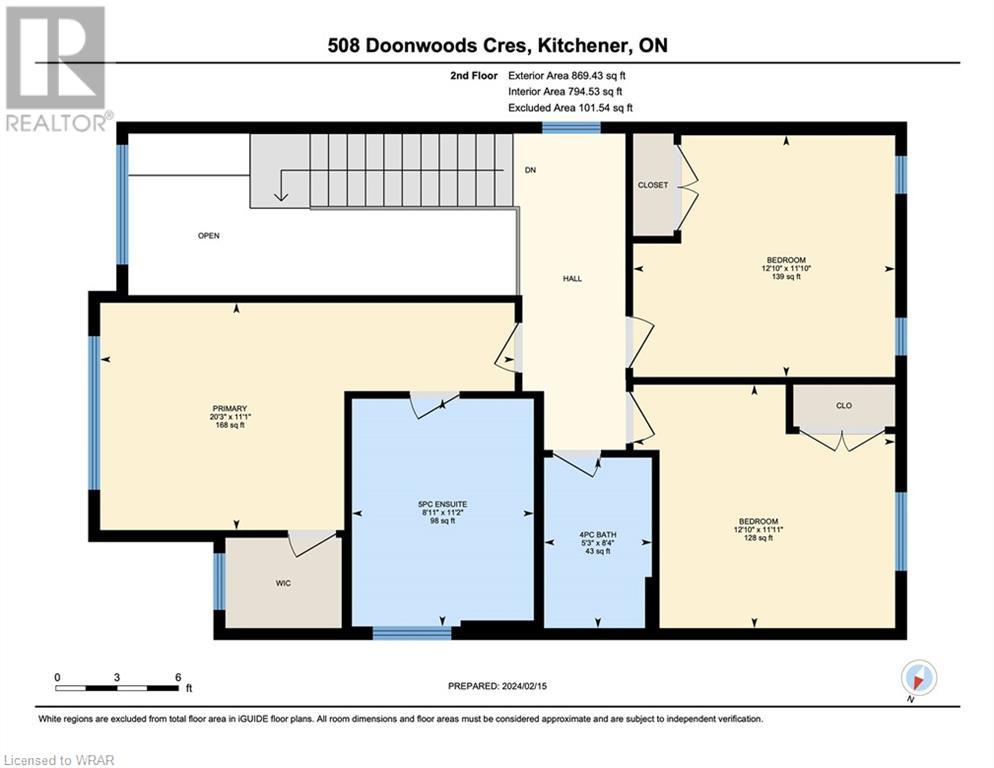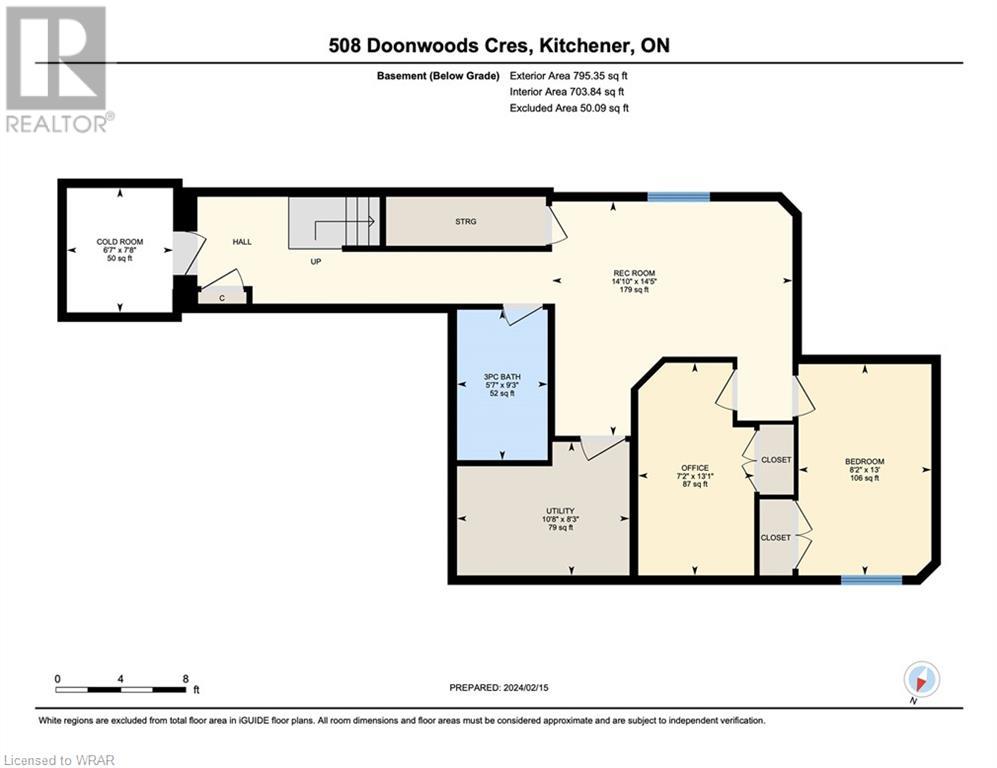4 Bedroom
4 Bathroom
2535
2 Level
Central Air Conditioning
Forced Air
$1,099,000
Welcome to 508 DOONWOODS Crescent, a captivating and meticulously upgraded former Ridgeview's Spec Home nestled in the heart of the esteemed Urban Woods community in Doon South, Kitchener. Boasting modern elegance and virtually brand-new allure, this residence offers a move-in ready haven in one of the area's finest neighborhoods. The exterior exudes curb appeal with a double concrete driveway, garage, and a striking blend of brick and stone accents. With over 2,500 sq feet of fully finished living space, this home encompasses 4 bedrooms and 3.5 bathrooms. The two-tone kitchen, featuring an oversized island with a custom-built rangehood, is a visual masterpiece. High-end finishes extend to the dining room, adorned with built-in benches, and large windows flood the space with natural light. The covered patio provides a perfect spot to embrace every Canadian season. Main floor amenities include laundry and a mudroom. Upstairs, three generously sized bedrooms lead to the primary suite, characterized by expansive windows, vaulted ceilings, a walk-in closet, and a spa-like ensuite. The nine-foot ceilings seamlessly transition to the finished basement, offering a versatile space with a rec room, office, and a potential 4th bedroom or playroom. This residence invites you to experience its charm firsthand—book your appointment and make an offer to make this stunning property your new home. (id:46441)
Property Details
|
MLS® Number
|
40576071 |
|
Property Type
|
Single Family |
|
Amenities Near By
|
Park, Place Of Worship, Playground, Public Transit, Schools, Shopping |
|
Communication Type
|
High Speed Internet |
|
Community Features
|
Community Centre |
|
Equipment Type
|
Water Heater |
|
Features
|
Sump Pump |
|
Parking Space Total
|
4 |
|
Rental Equipment Type
|
Water Heater |
|
Structure
|
Porch |
Building
|
Bathroom Total
|
4 |
|
Bedrooms Above Ground
|
3 |
|
Bedrooms Below Ground
|
1 |
|
Bedrooms Total
|
4 |
|
Appliances
|
Dishwasher, Dryer, Microwave, Refrigerator, Washer, Gas Stove(s), Hood Fan, Garage Door Opener |
|
Architectural Style
|
2 Level |
|
Basement Development
|
Finished |
|
Basement Type
|
Full (finished) |
|
Constructed Date
|
2022 |
|
Construction Style Attachment
|
Detached |
|
Cooling Type
|
Central Air Conditioning |
|
Exterior Finish
|
Brick, Stone |
|
Foundation Type
|
Poured Concrete |
|
Half Bath Total
|
1 |
|
Heating Fuel
|
Natural Gas |
|
Heating Type
|
Forced Air |
|
Stories Total
|
2 |
|
Size Interior
|
2535 |
|
Type
|
House |
|
Utility Water
|
Municipal Water |
Parking
Land
|
Access Type
|
Highway Access, Highway Nearby |
|
Acreage
|
No |
|
Land Amenities
|
Park, Place Of Worship, Playground, Public Transit, Schools, Shopping |
|
Sewer
|
Municipal Sewage System |
|
Size Depth
|
100 Ft |
|
Size Frontage
|
36 Ft |
|
Size Total Text
|
Under 1/2 Acre |
|
Zoning Description
|
R-4 405r |
Rooms
| Level |
Type |
Length |
Width |
Dimensions |
|
Second Level |
Primary Bedroom |
|
|
11'1'' x 20'3'' |
|
Second Level |
Bedroom |
|
|
11'11'' x 12'10'' |
|
Second Level |
Bedroom |
|
|
11'10'' x 12'10'' |
|
Second Level |
5pc Bathroom |
|
|
Measurements not available |
|
Second Level |
4pc Bathroom |
|
|
Measurements not available |
|
Basement |
Utility Room |
|
|
8'3'' x 10'8'' |
|
Basement |
Recreation Room |
|
|
14'5'' x 14'10'' |
|
Basement |
Office |
|
|
13'1'' x 7'2'' |
|
Basement |
Cold Room |
|
|
7'8'' x 6'7'' |
|
Basement |
Bedroom |
|
|
13'0'' x 8'2'' |
|
Basement |
3pc Bathroom |
|
|
Measurements not available |
|
Main Level |
Living Room |
|
|
10'2'' x 18'9'' |
|
Main Level |
Laundry Room |
|
|
8'0'' x 6'11'' |
|
Main Level |
Kitchen |
|
|
14'0'' x 14'7'' |
|
Main Level |
Dining Room |
|
|
14'0'' x 8'9'' |
|
Main Level |
2pc Bathroom |
|
|
Measurements not available |
Utilities
|
Cable
|
Available |
|
Electricity
|
Available |
|
Natural Gas
|
Available |
|
Telephone
|
Available |
https://www.realtor.ca/real-estate/26787353/508-doonwoods-crescent-kitchener

