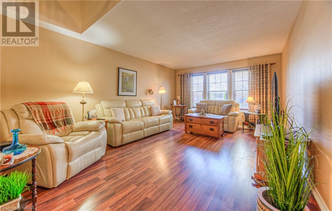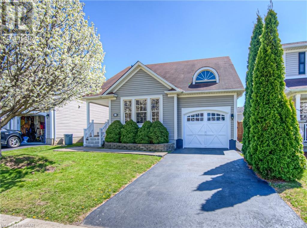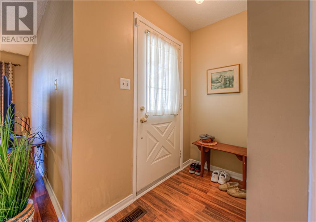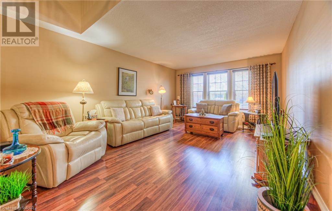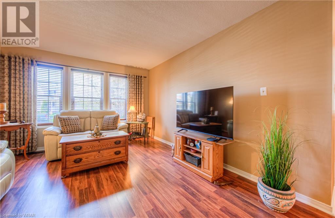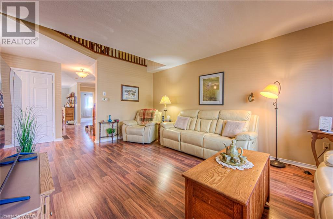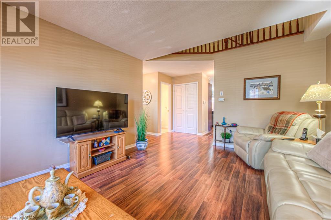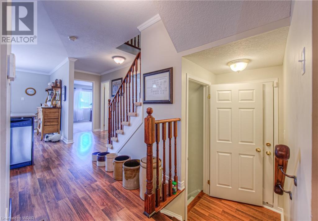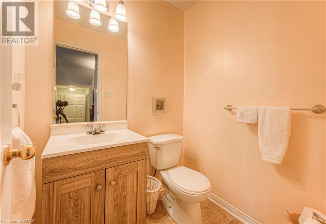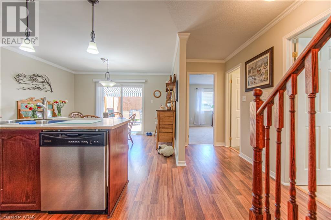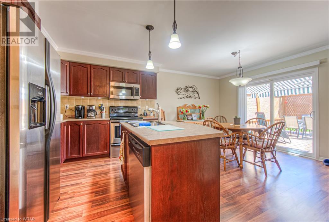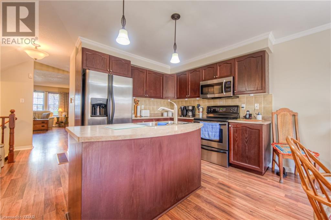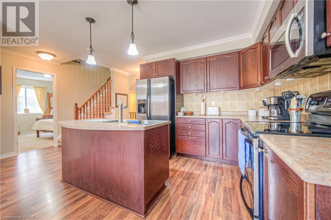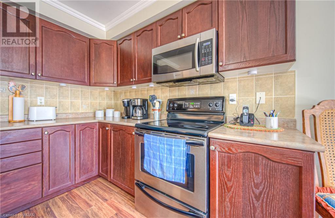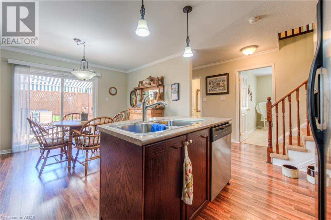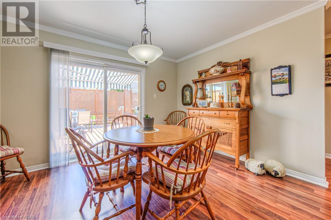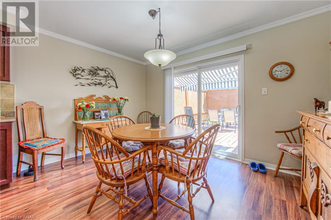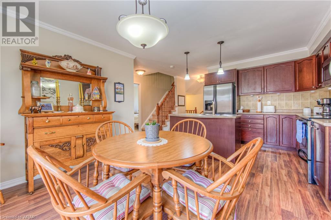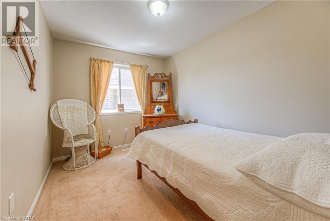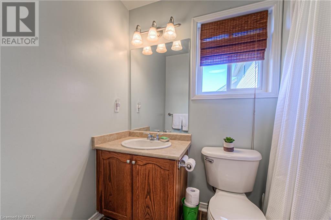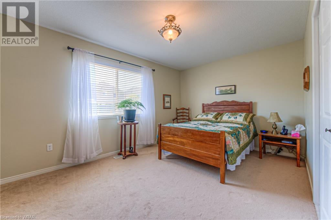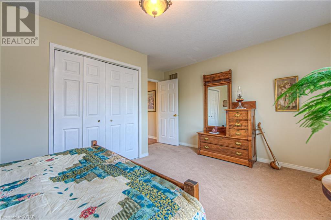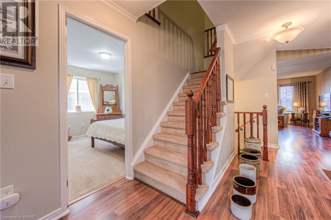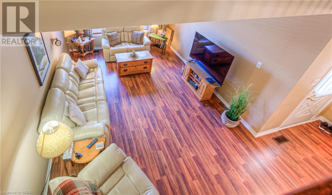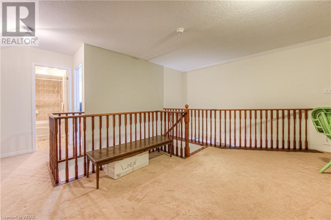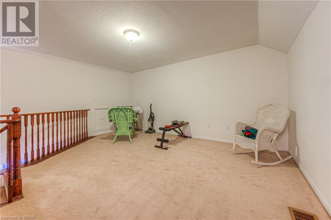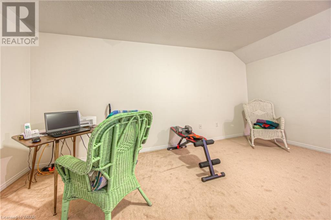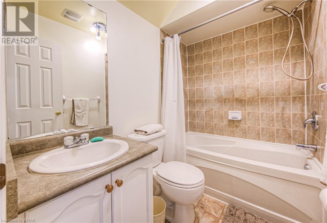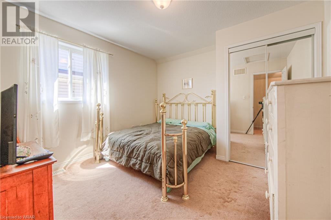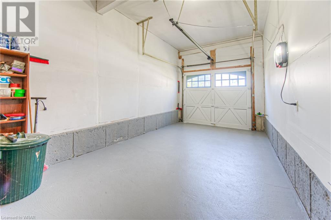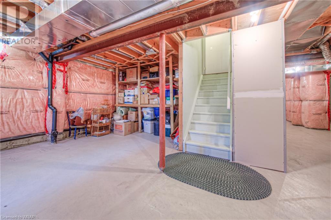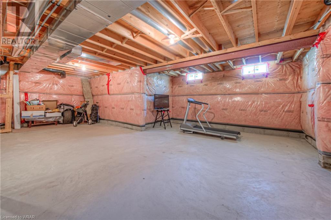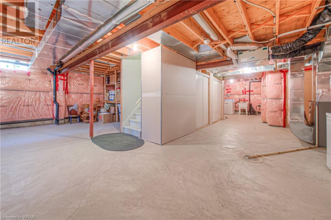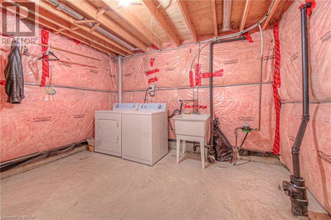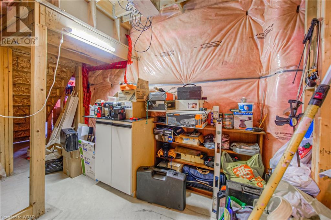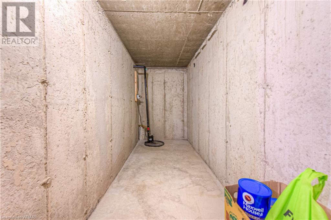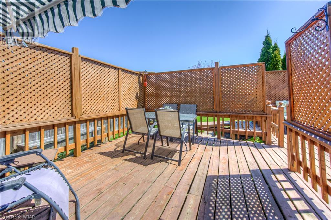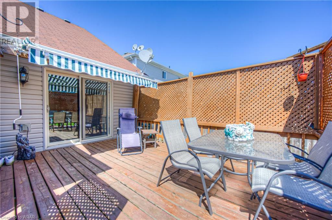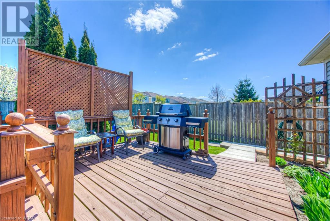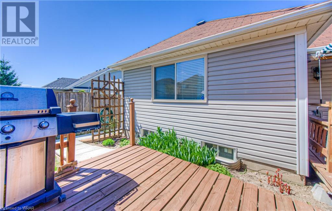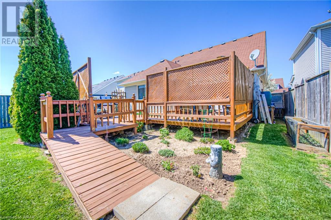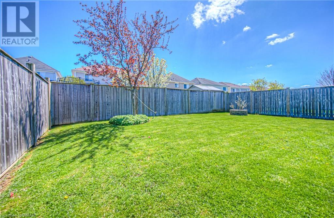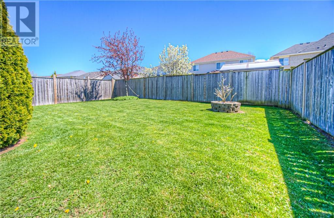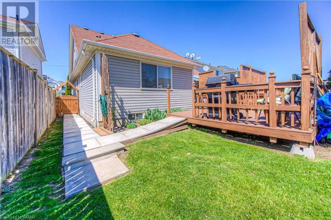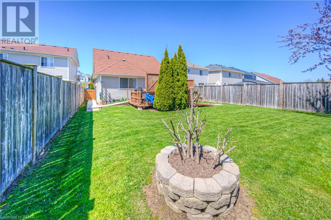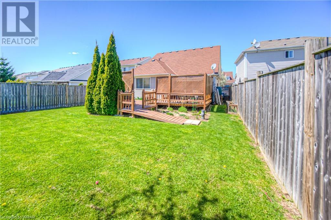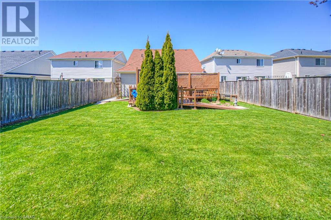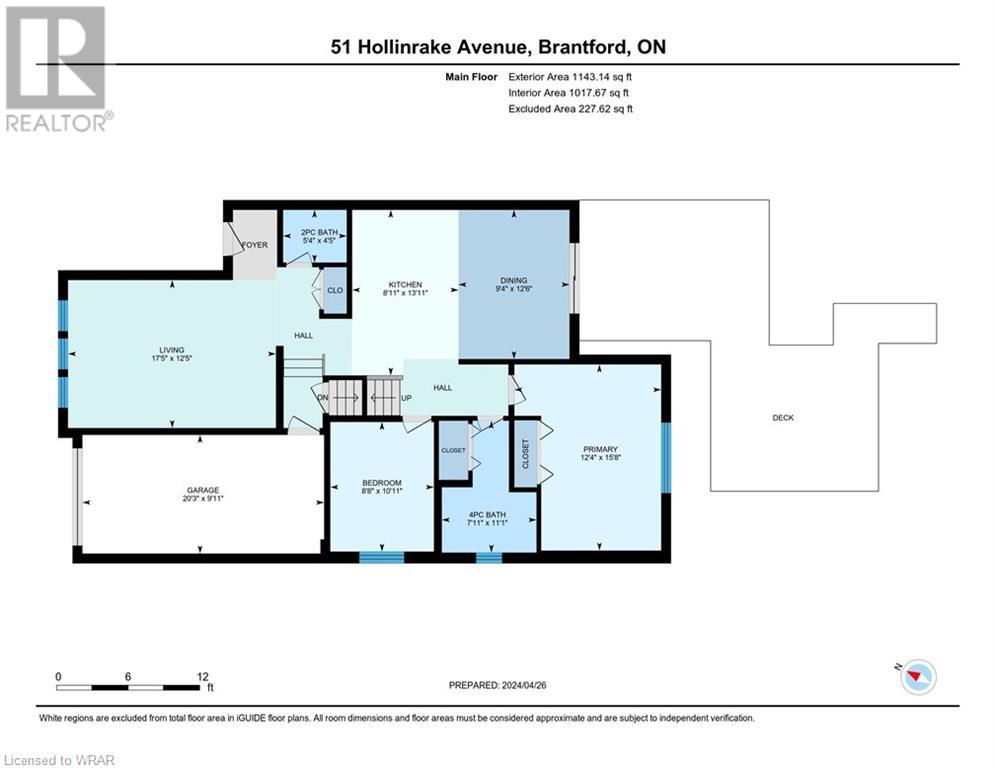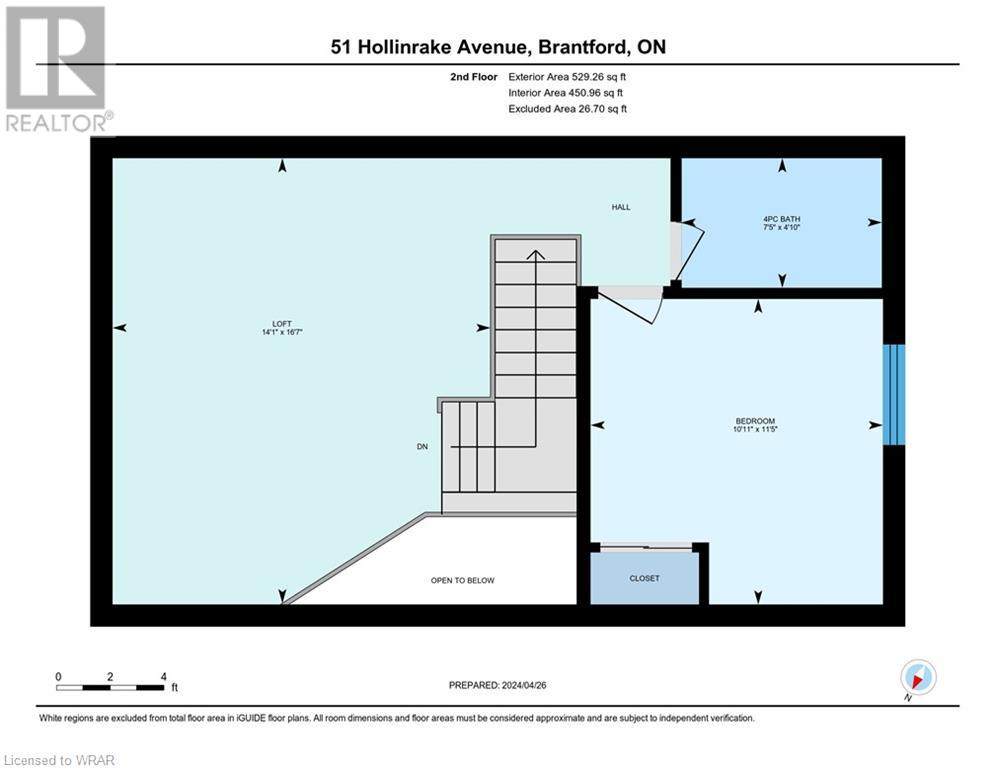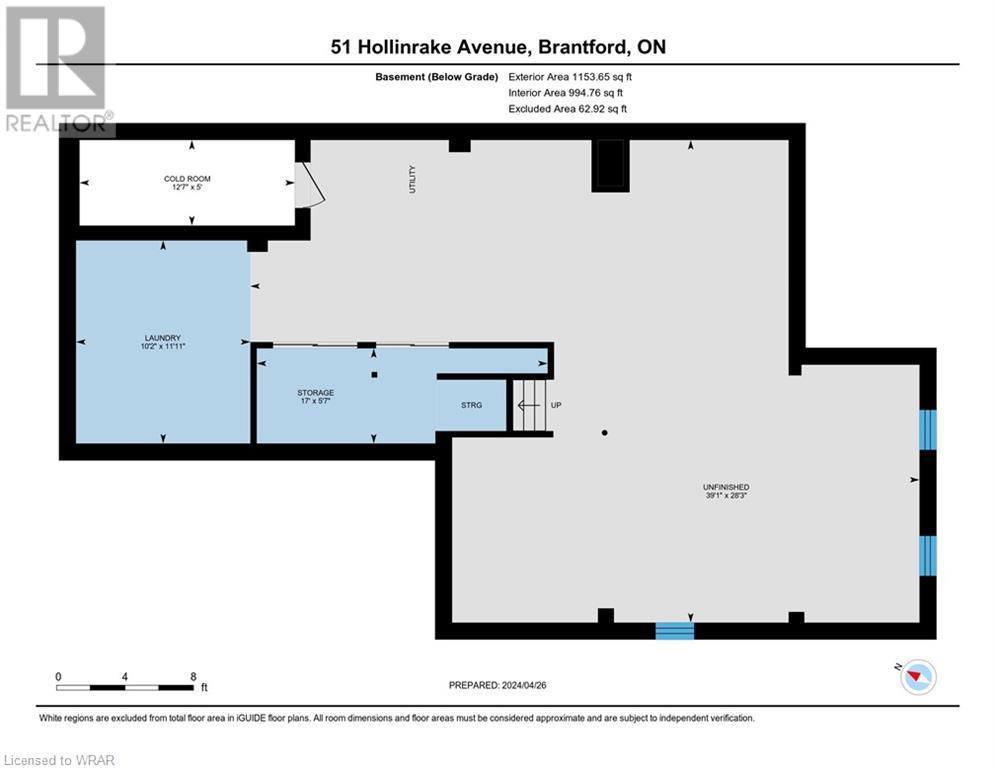51 Hollinrake Avenue Brantford, Ontario N3T 0B6
$750,000
Welcome to convenience and comfort in beautiful Brantford, Ontario! Nestled in a sought-after locale, this captivating EnergyStar-certified Bungaloft seamlessly merges accessibility with style, promising a lifestyle of ease and elegance. Step into tranquility on the main floor, boasting two bathrooms and two bedrooms, crafting an intimate retreat for relaxation. The open-concept kitchen and dining area flow effortlessly, leading to a serene floating deck where you can unwind beneath the awning and savor the outdoors. The expansive backyard, accompanied by deck ramps and an awning, beckons for gatherings and enjoyment in every season. Ascend to the loft, overlooking the living space below, offering a third bedroom and another bathroom for enhanced privacy and convenience. This versatile space caters to guests, boarders, or extended family members, ensuring everyone feels right at home. Unleash your creativity in the unfinished basement, ripe with potential for extra income or personalized sanctuary. Seize the opportunity to sculpt your dream space. Discover a wealth of amenities within a leisurely 10-minute stroll, including six parks, scenic trails, the Grand River, a dog park, shopping at the mall, healthcare facilities, fitness centers, groceries, and esteemed schools. Plus, major highways, a casino, and The Reserve await just a short 10-15 minute drive away, ensuring seamless access to entertainment and necessities. Don't let this opportunity slip away – make this property your sanctuary today! (id:46441)
Open House
This property has open houses!
2:00 pm
Ends at:4:00 pm
Property Details
| MLS® Number | 40574549 |
| Property Type | Single Family |
| Amenities Near By | Airport, Hospital, Park, Public Transit, Schools, Shopping |
| Community Features | Quiet Area, Community Centre |
| Features | Conservation/green Belt, Paved Driveway, Sump Pump |
| Parking Space Total | 2 |
| Structure | Porch |
Building
| Bathroom Total | 3 |
| Bedrooms Above Ground | 3 |
| Bedrooms Total | 3 |
| Appliances | Central Vacuum, Dishwasher, Dryer, Freezer, Refrigerator, Stove, Washer, Microwave Built-in, Hood Fan, Window Coverings, Garage Door Opener |
| Basement Development | Unfinished |
| Basement Type | Full (unfinished) |
| Constructed Date | 2008 |
| Construction Style Attachment | Detached |
| Cooling Type | Central Air Conditioning |
| Exterior Finish | Vinyl Siding |
| Fire Protection | Smoke Detectors, Alarm System |
| Half Bath Total | 1 |
| Heating Type | Forced Air |
| Stories Total | 2 |
| Size Interior | 1672 |
| Type | House |
| Utility Water | Municipal Water |
Parking
| Attached Garage |
Land
| Access Type | Highway Access, Highway Nearby |
| Acreage | No |
| Land Amenities | Airport, Hospital, Park, Public Transit, Schools, Shopping |
| Sewer | Municipal Sewage System |
| Size Depth | 118 Ft |
| Size Frontage | 38 Ft |
| Size Total Text | Under 1/2 Acre |
| Zoning Description | R1c-15, R1c-14 |
Rooms
| Level | Type | Length | Width | Dimensions |
|---|---|---|---|---|
| Second Level | Loft | 14'1'' x 16'7'' | ||
| Second Level | Bedroom | 10'11'' x 11'5'' | ||
| Second Level | 4pc Bathroom | 7'5'' x 4'10'' | ||
| Main Level | Primary Bedroom | 15'8'' x 12'4'' | ||
| Main Level | Other | 20'3'' x 9'11'' | ||
| Main Level | Living Room | 12'5'' x 17'5'' | ||
| Main Level | Kitchen | 13'11'' x 8'11'' | ||
| Main Level | Dining Room | 12'6'' x 9'4'' | ||
| Main Level | Bedroom | 10'11'' x 8'8'' | ||
| Main Level | 4pc Bathroom | 11'1'' x 7'11'' | ||
| Main Level | 2pc Bathroom | 4'5'' x 5'4'' |
https://www.realtor.ca/real-estate/26824671/51-hollinrake-avenue-brantford
Interested?
Contact us for more information

