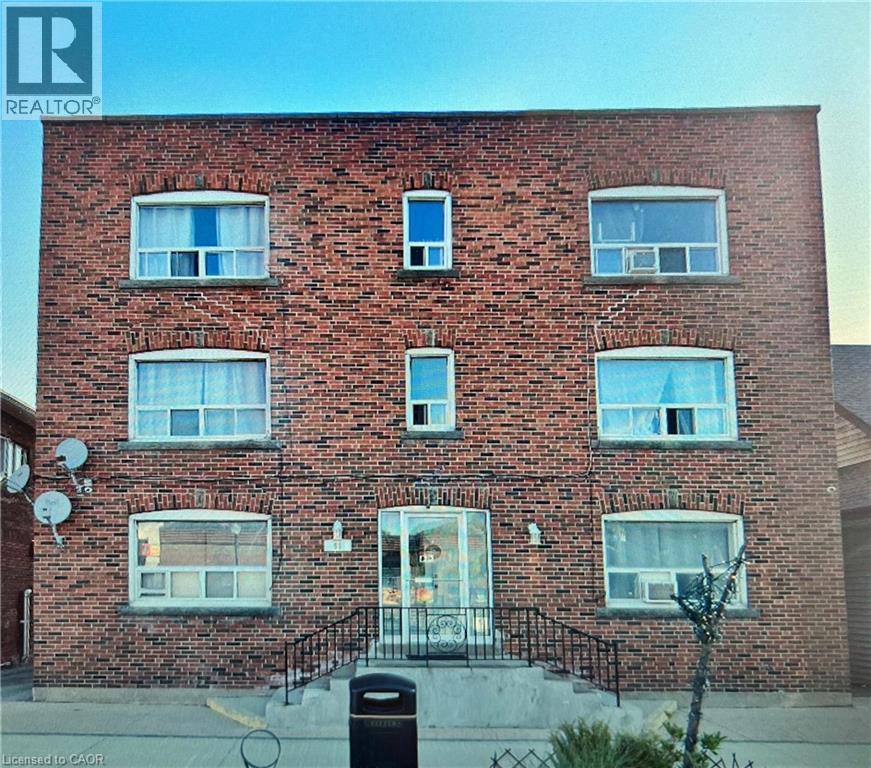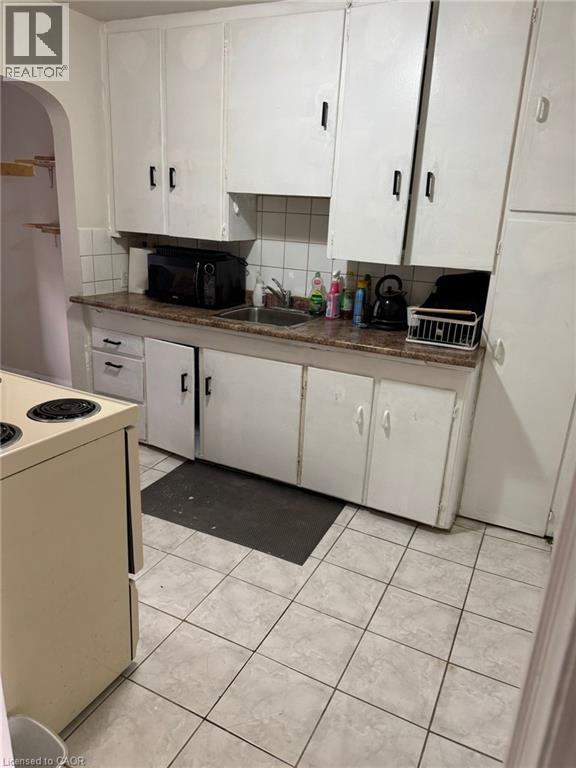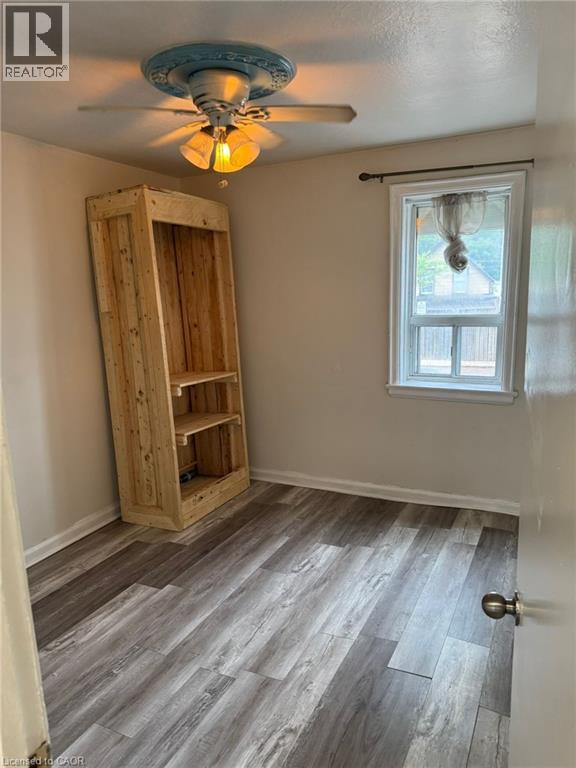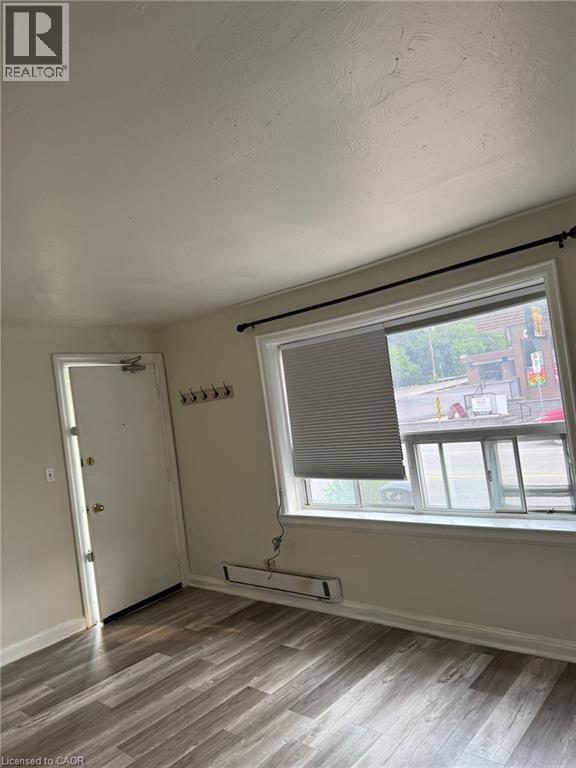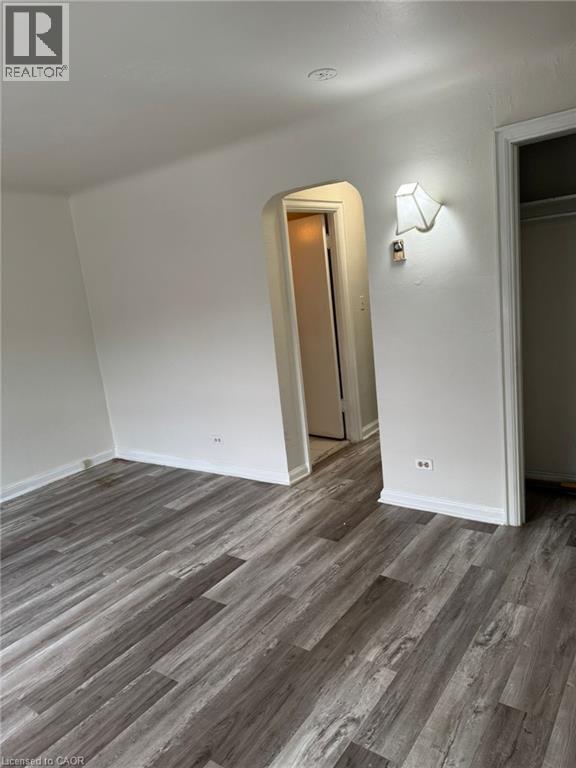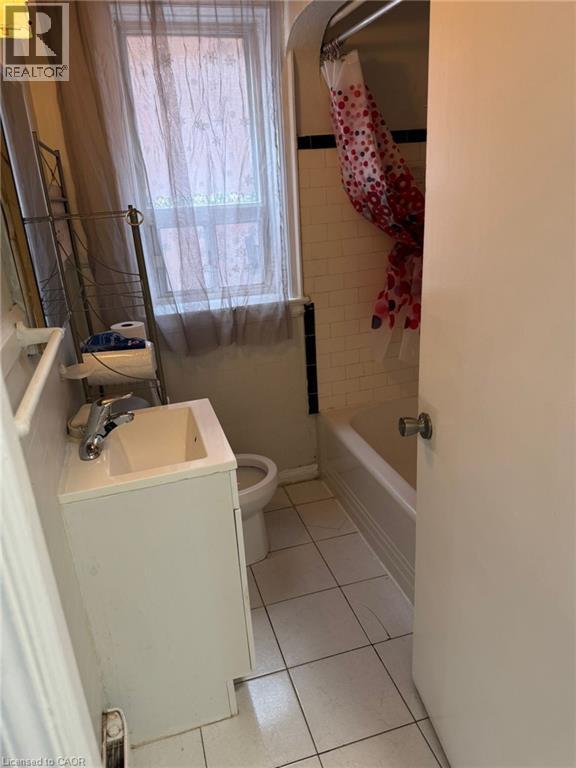51 King Street E Unit# 1 Stoney Creek, Ontario L8G 1J9
1 Bedroom
1 Bathroom
600 sqft
2 Level
None
Baseboard Heaters
$1,400 Monthly
For lease at 51 King St E, Stoney Creek, this bright and spacious main floor unit in a 6-plex building offers approximately 600 sq. ft. of living space, featuring a kitchen, family room, bedroom, and bathroom. The unit includes a mix of hardwood and laminate flooring, providing both style and durability. One parking space is included, and the rent is $1,400/month plus utilities. Located in a convenient neighborhood close to shopping, transit, and amenities, this unit is ideal for singles, couples, or professionals (id:46441)
Property Details
| MLS® Number | 40766067 |
| Property Type | Single Family |
| Features | Paved Driveway |
| Parking Space Total | 1 |
Building
| Bathroom Total | 1 |
| Bedrooms Above Ground | 1 |
| Bedrooms Total | 1 |
| Appliances | Refrigerator, Stove |
| Architectural Style | 2 Level |
| Basement Type | None |
| Construction Style Attachment | Attached |
| Cooling Type | None |
| Exterior Finish | Brick |
| Foundation Type | Poured Concrete |
| Heating Type | Baseboard Heaters |
| Stories Total | 2 |
| Size Interior | 600 Sqft |
| Type | Apartment |
| Utility Water | Municipal Water |
Land
| Acreage | No |
| Sewer | Municipal Sewage System |
| Size Depth | 92 Ft |
| Size Frontage | 54 Ft |
| Size Total Text | Unknown |
| Zoning Description | C5a |
Rooms
| Level | Type | Length | Width | Dimensions |
|---|---|---|---|---|
| Main Level | 4pc Bathroom | Measurements not available | ||
| Main Level | Primary Bedroom | 12'0'' x 12'0'' | ||
| Main Level | Kitchen | 10'0'' x 10'0'' | ||
| Main Level | Family Room | 12'0'' x 12'0'' |
https://www.realtor.ca/real-estate/28815945/51-king-street-e-unit-1-stoney-creek
Interested?
Contact us for more information

