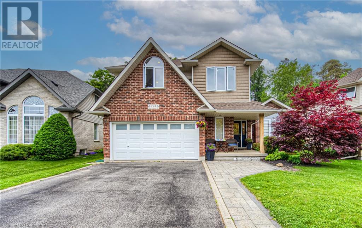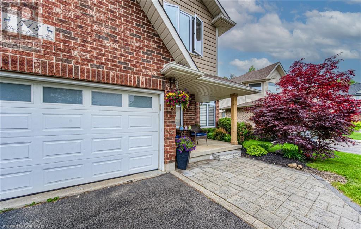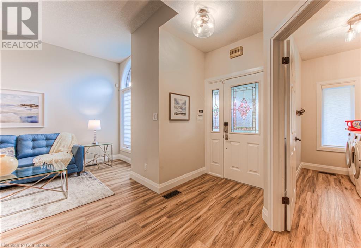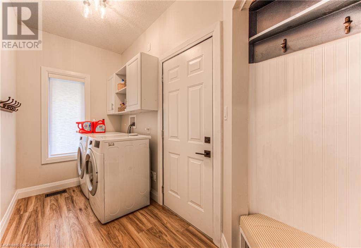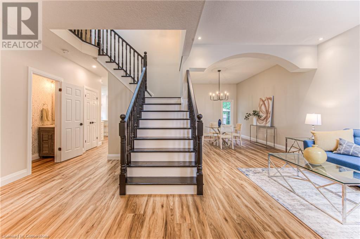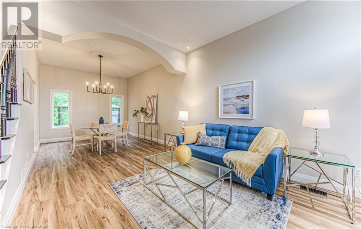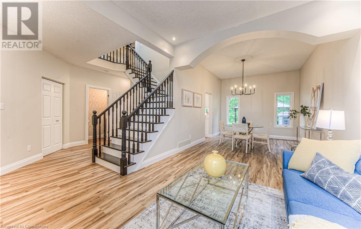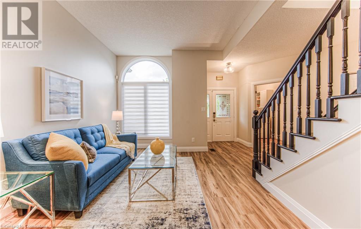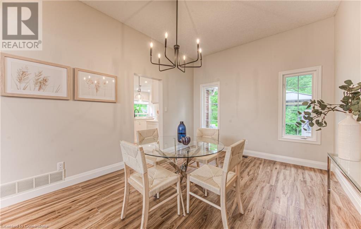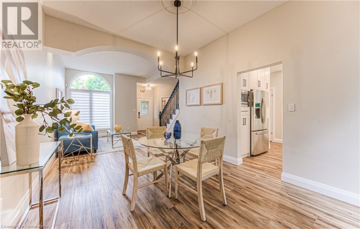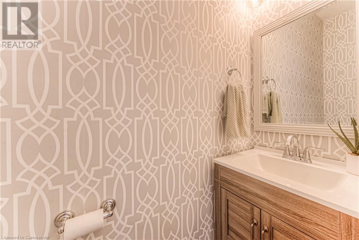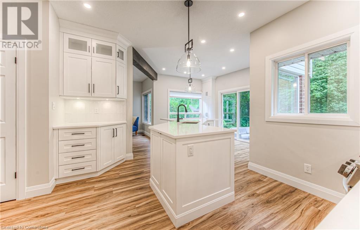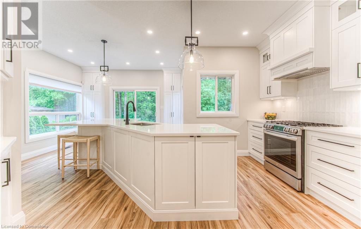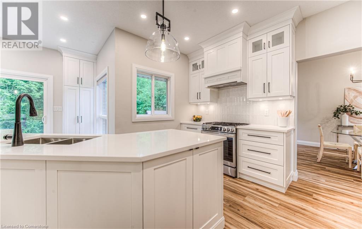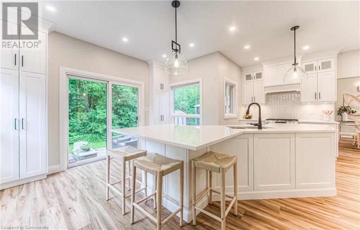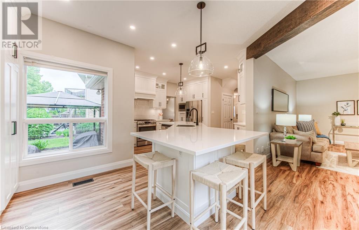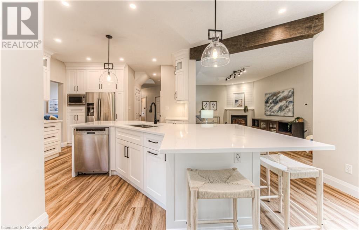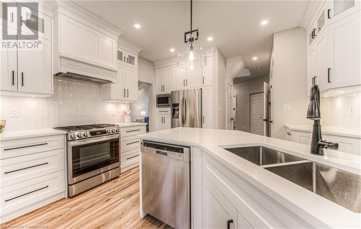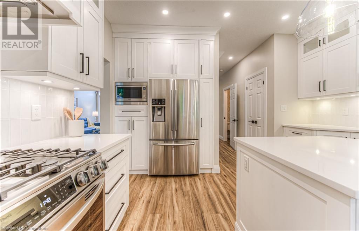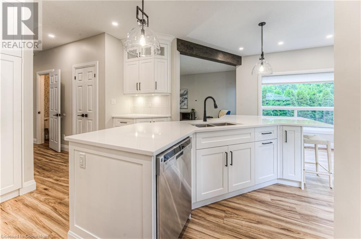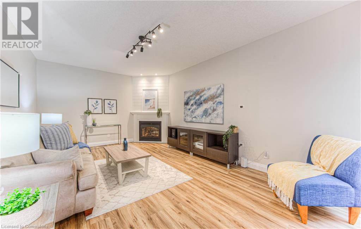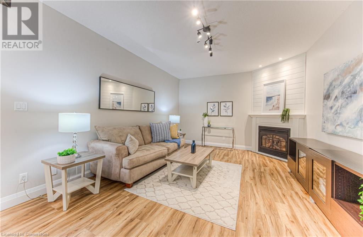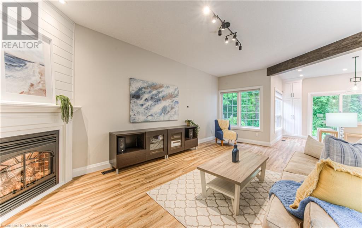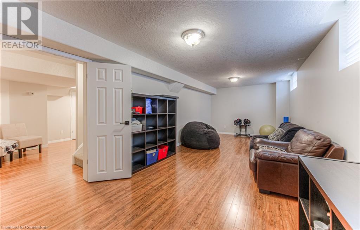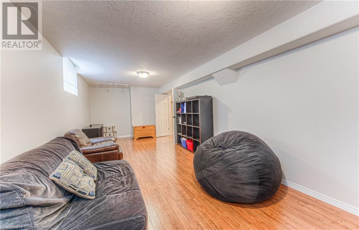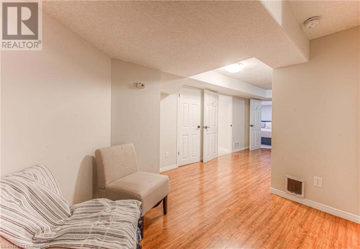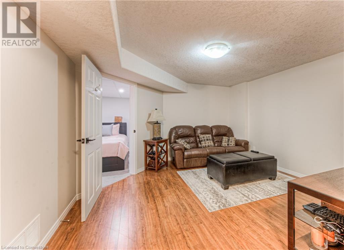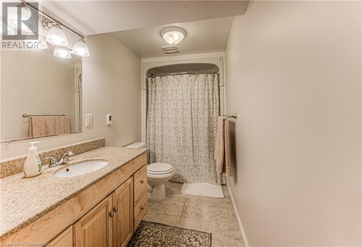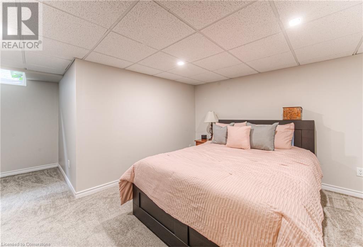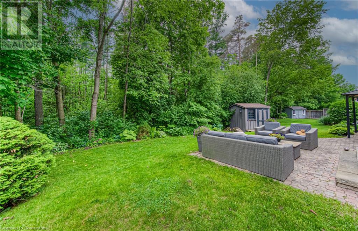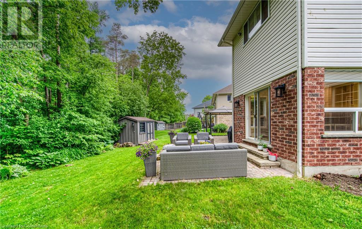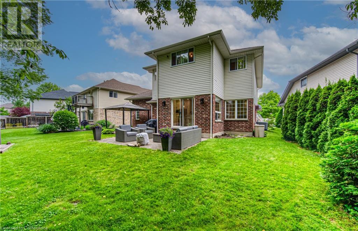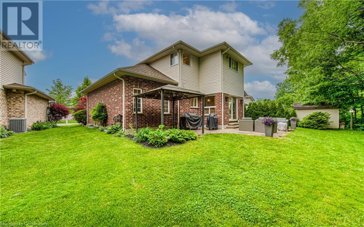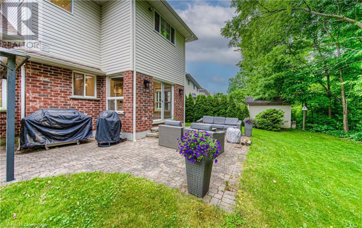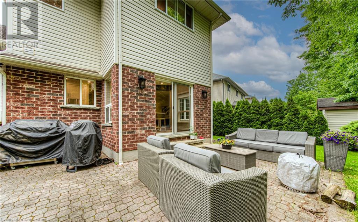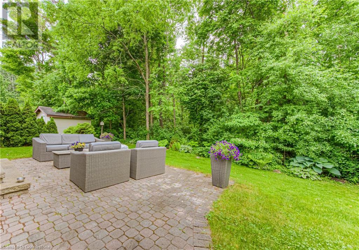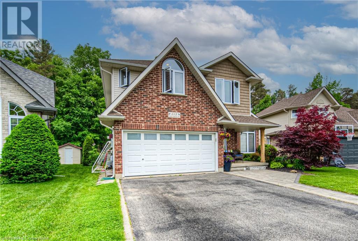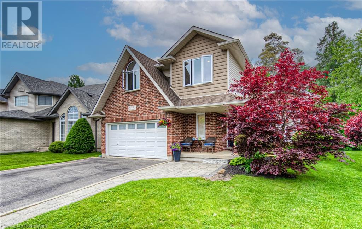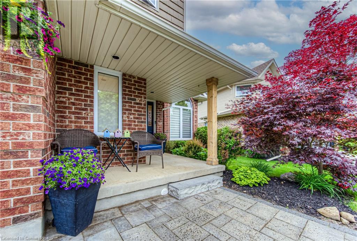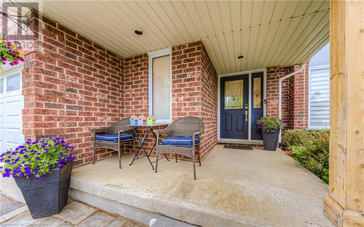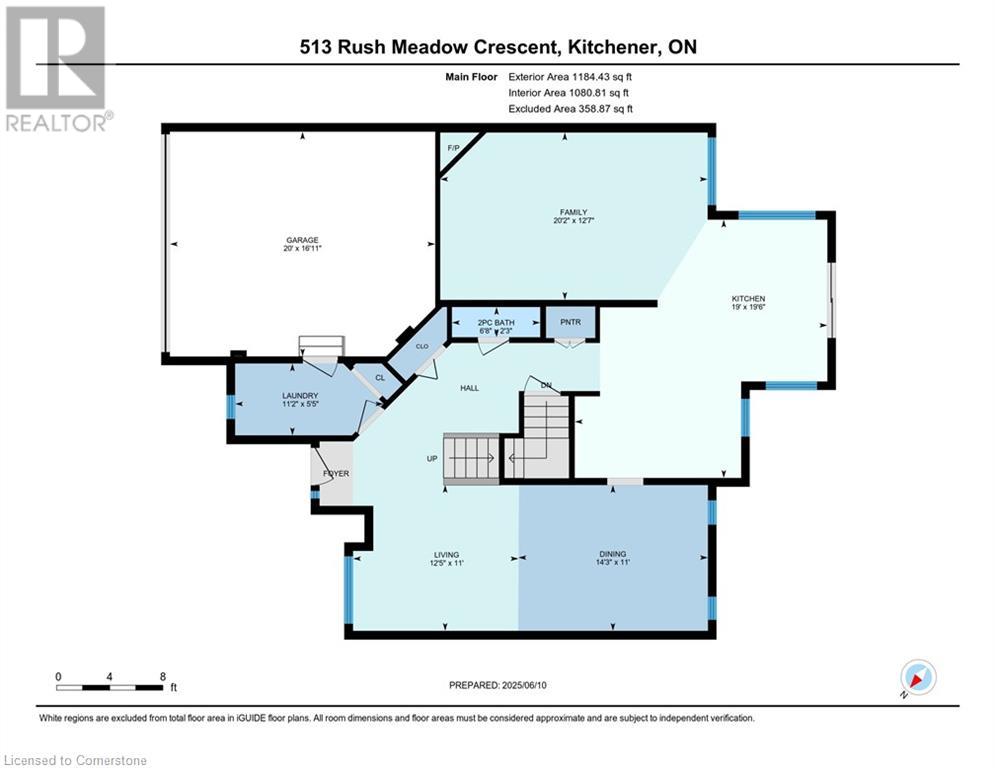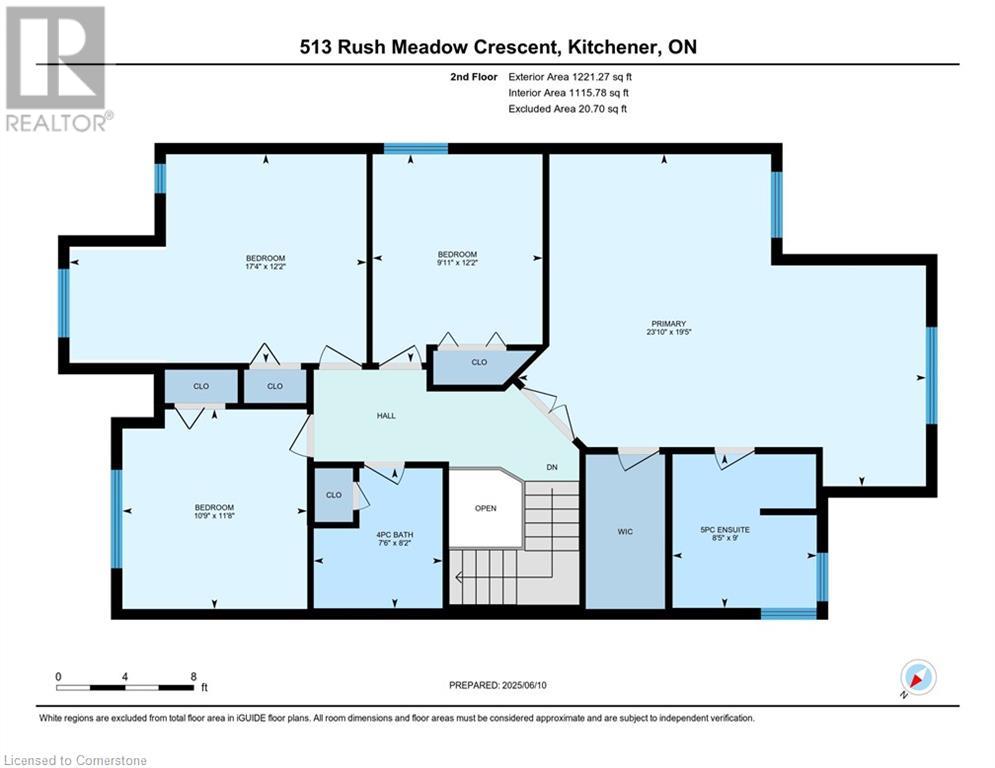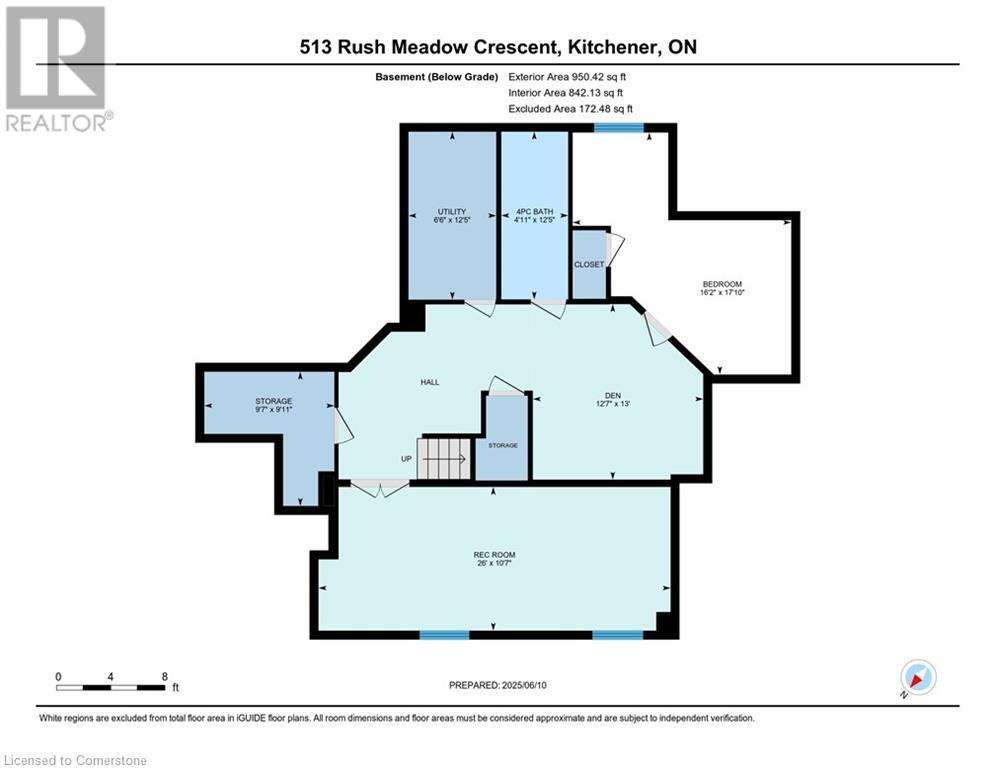513 Rush Meadow Crescent Kitchener, Ontario N2R 1T2
$1,050,000
Welcome to 513 Rush Meadow Crescent, a beautifully updated 4+1 bedroom, 3.5 bathroom home backing onto greenspace for added privacy and natural views. This spacious property has been thoughtfully upgraded with a fully renovated kitchen (2024) featuring a new gas stove, updated flooring (2024), and fresh paint throughout (2025). All upstairs windows, as well as the mudroom and front room windows, were replaced with double-pane models in 2024. Additional highlights include a cozy gas fireplace, sump pump, eavestrough guards, shed, owned water softener (2025), and a rental hot water heater (2019). The A/C is 7 years old, and the roof is approximately 10 years old. This move-in-ready home offers modern finishes and a peaceful setting. (id:46441)
Open House
This property has open houses!
2:00 pm
Ends at:4:00 pm
Property Details
| MLS® Number | 40739411 |
| Property Type | Single Family |
| Amenities Near By | Park, Place Of Worship, Playground, Public Transit, Schools, Shopping |
| Community Features | Community Centre |
| Equipment Type | Water Heater |
| Features | Conservation/green Belt, Sump Pump |
| Parking Space Total | 4 |
| Rental Equipment Type | Water Heater |
| Structure | Shed |
Building
| Bathroom Total | 4 |
| Bedrooms Above Ground | 4 |
| Bedrooms Below Ground | 1 |
| Bedrooms Total | 5 |
| Appliances | Dishwasher, Dryer, Refrigerator, Stove, Water Softener, Washer, Microwave Built-in, Hood Fan, Window Coverings |
| Architectural Style | 2 Level |
| Basement Development | Finished |
| Basement Type | Full (finished) |
| Constructed Date | 2004 |
| Construction Style Attachment | Detached |
| Cooling Type | Central Air Conditioning |
| Exterior Finish | Brick Veneer, Vinyl Siding |
| Fireplace Present | Yes |
| Fireplace Total | 1 |
| Foundation Type | Poured Concrete |
| Half Bath Total | 1 |
| Heating Fuel | Natural Gas |
| Heating Type | Forced Air |
| Stories Total | 2 |
| Size Interior | 3356 Sqft |
| Type | House |
| Utility Water | Municipal Water |
Parking
| Attached Garage |
Land
| Acreage | No |
| Land Amenities | Park, Place Of Worship, Playground, Public Transit, Schools, Shopping |
| Sewer | Municipal Sewage System |
| Size Depth | 106 Ft |
| Size Frontage | 43 Ft |
| Size Total Text | Under 1/2 Acre |
| Zoning Description | R4 |
Rooms
| Level | Type | Length | Width | Dimensions |
|---|---|---|---|---|
| Second Level | Primary Bedroom | 19'5'' x 23'10'' | ||
| Second Level | Bedroom | 12'2'' x 9'11'' | ||
| Second Level | Bedroom | 11'8'' x 10'9'' | ||
| Second Level | Bedroom | 12'2'' x 17'4'' | ||
| Second Level | Full Bathroom | 9'0'' x 8'5'' | ||
| Second Level | 4pc Bathroom | 8'2'' x 7'6'' | ||
| Basement | Utility Room | 12'5'' x 6'6'' | ||
| Basement | Storage | 9'11'' x 9'7'' | ||
| Basement | Recreation Room | 10'7'' x 26'0'' | ||
| Basement | Den | 13'0'' x 12'7'' | ||
| Basement | Bedroom | 17'10'' x 16'2'' | ||
| Basement | 4pc Bathroom | 12'5'' x 4'11'' | ||
| Main Level | Living Room | 11'0'' x 12'5'' | ||
| Main Level | Laundry Room | 5'5'' x 11'2'' | ||
| Main Level | Kitchen | 19'6'' x 19'0'' | ||
| Main Level | Family Room | 12'7'' x 20'2'' | ||
| Main Level | Dining Room | 11'0'' x 14'3'' | ||
| Main Level | 2pc Bathroom | 2'3'' x 6'8'' |
https://www.realtor.ca/real-estate/28444808/513-rush-meadow-crescent-kitchener
Interested?
Contact us for more information

