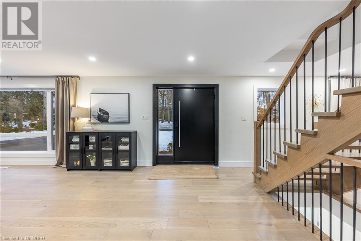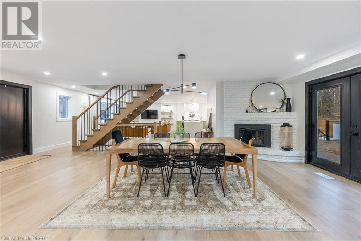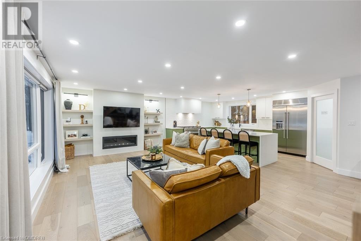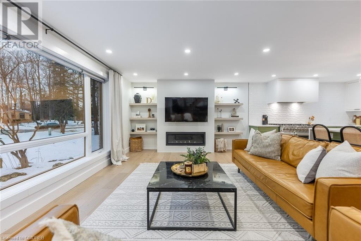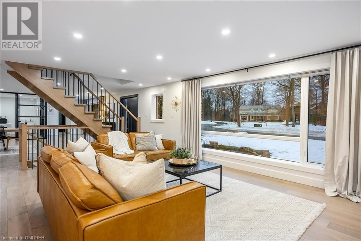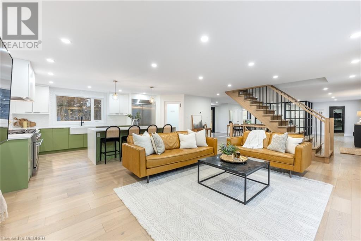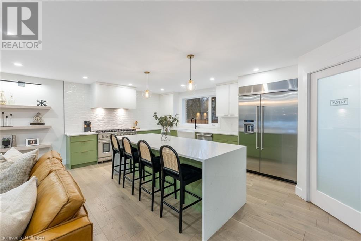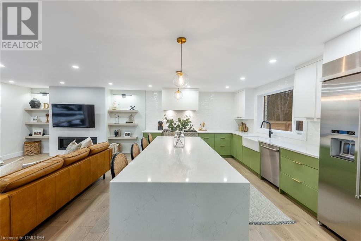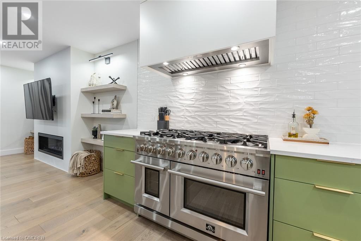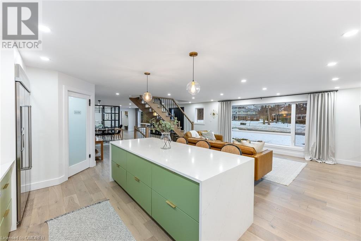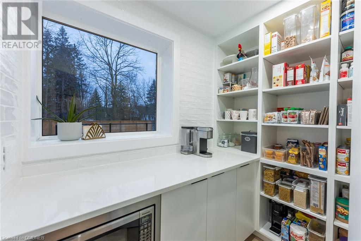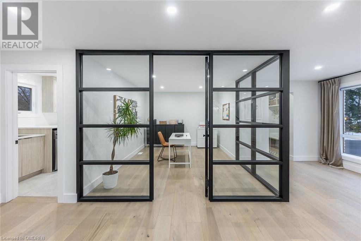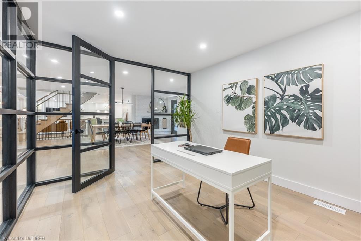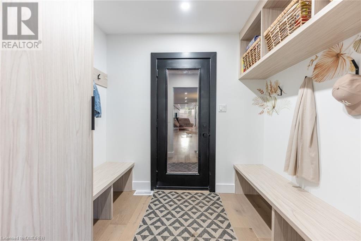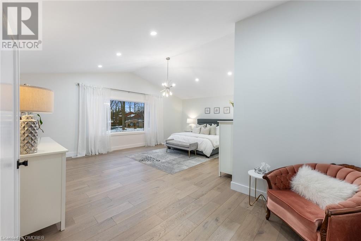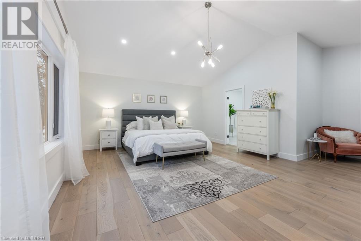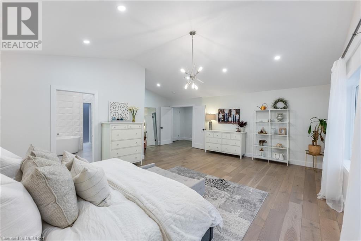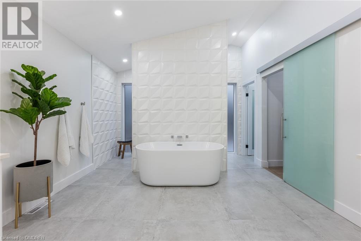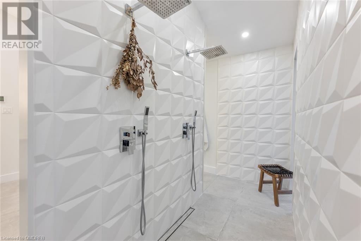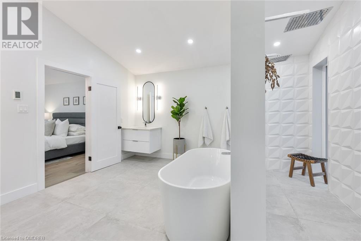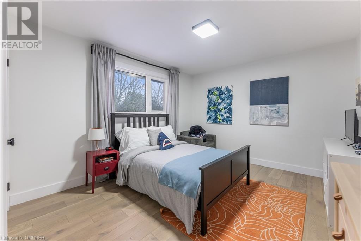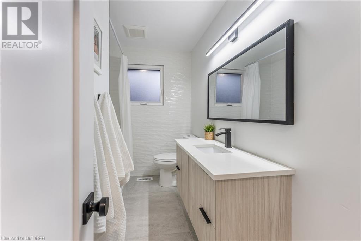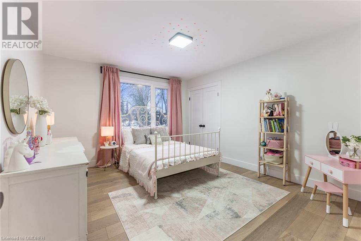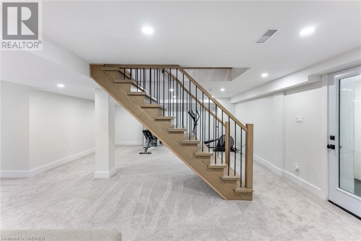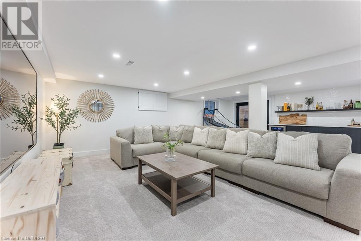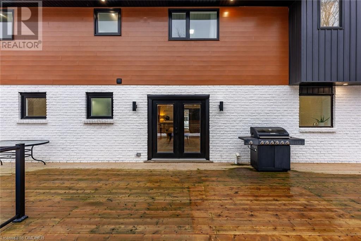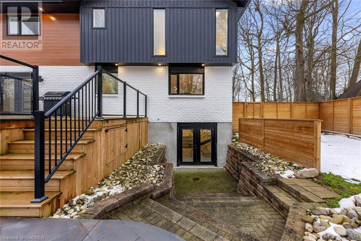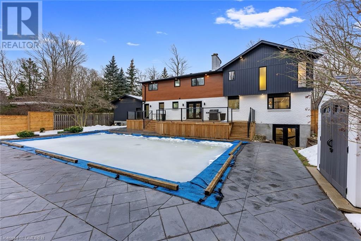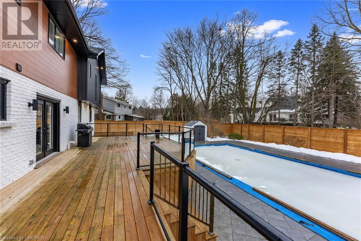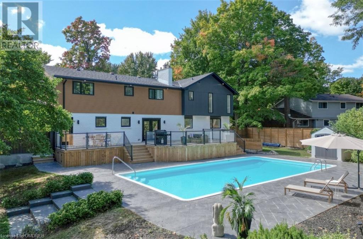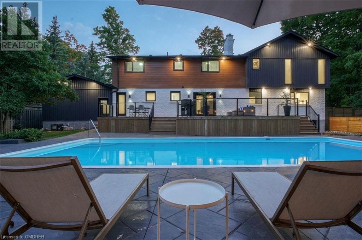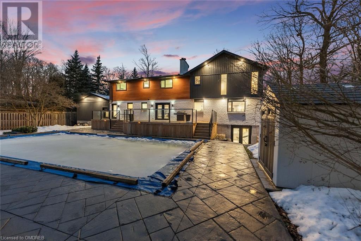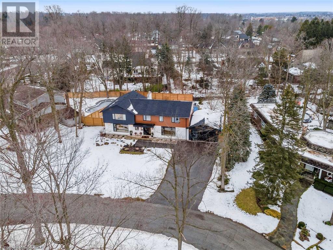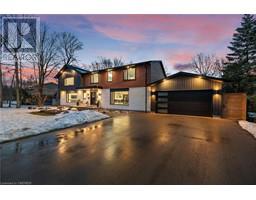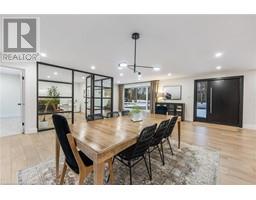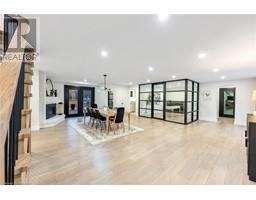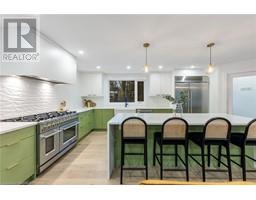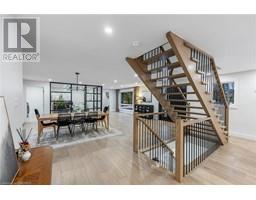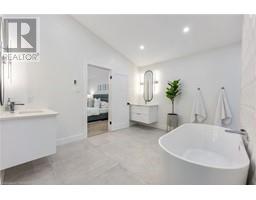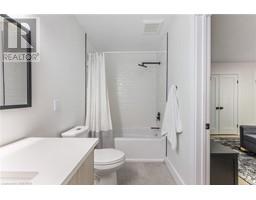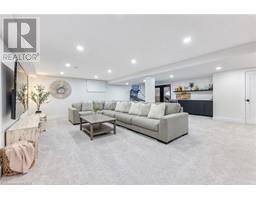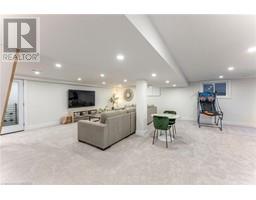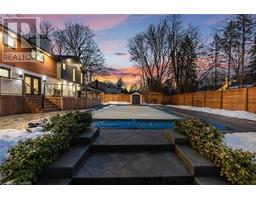5 Bedroom
5 Bathroom
4453
2 Level
Fireplace
Inground Pool
Central Air Conditioning
Forced Air
$2,329,000
Welcome to 514 Oxbow Road, a modern oasis spanning over 4,000 square feet of elegant living space. This five-bedroom residence redefines sophistication, offering an exquisite blend of style and comfort. The main level boasts an open-concept living space, featuring sleek lines and expansive windows that invite natural light to dance across the pristine interiors. The gourmet kitchen is a culinary haven, equipped with state-of-the-art appliances, custom cabinetry, and an oversized island. Two fireplaces anchor the living and dining rooms creating an inviting space for relaxation or entertaining. An elegant glass-enclosed home office, powder room, and mudroom complete the main living area. Ascend the stylish floating staircase to discover the sanctuary of five spacious bedrooms. The primary suite is a private retreat, complete with a spa-like ensuite bathroom and a generously sized walk-in closet. Each additional bedroom offers its own unique charm and ample closet space, ensuring a comfortable haven for every member of the household. The fully finished basement is a versatile space that can be tailored to suit your lifestyle – whether it's a home theater, a fitness center, or a recreational area for gatherings. Outside, the thoughtfully landscaped grounds offer an extension of the living space, providing a serene backdrop for outdoor activities. A spacious deck beckons for al fresco dining and entertaining, while the heated 20x40 in-ground pool provides endless possibilities for relaxation and entertainment. Located is sought-after Colonial Acres, the home is close to schools, dining and amenities, area universities and Tech Hub, as well as golfing and Waterloo Region Airport. (id:46441)
Property Details
|
MLS® Number
|
40535342 |
|
Property Type
|
Single Family |
|
Amenities Near By
|
Park, Public Transit, Schools, Shopping |
|
Equipment Type
|
Water Heater |
|
Parking Space Total
|
6 |
|
Pool Type
|
Inground Pool |
|
Rental Equipment Type
|
Water Heater |
Building
|
Bathroom Total
|
5 |
|
Bedrooms Above Ground
|
5 |
|
Bedrooms Total
|
5 |
|
Appliances
|
Dishwasher, Dryer, Microwave, Refrigerator, Stove, Washer, Range - Gas, Hood Fan, Wine Fridge, Garage Door Opener |
|
Architectural Style
|
2 Level |
|
Basement Development
|
Finished |
|
Basement Type
|
Full (finished) |
|
Constructed Date
|
1968 |
|
Construction Style Attachment
|
Detached |
|
Cooling Type
|
Central Air Conditioning |
|
Exterior Finish
|
Aluminum Siding, Brick, Vinyl Siding |
|
Fireplace Present
|
Yes |
|
Fireplace Total
|
2 |
|
Half Bath Total
|
2 |
|
Heating Fuel
|
Natural Gas |
|
Heating Type
|
Forced Air |
|
Stories Total
|
2 |
|
Size Interior
|
4453 |
|
Type
|
House |
|
Utility Water
|
Municipal Water |
Parking
Land
|
Access Type
|
Highway Access |
|
Acreage
|
No |
|
Fence Type
|
Fence |
|
Land Amenities
|
Park, Public Transit, Schools, Shopping |
|
Sewer
|
Septic System |
|
Size Frontage
|
125 Ft |
|
Size Irregular
|
0.464 |
|
Size Total
|
0.464 Ac|1/2 - 1.99 Acres |
|
Size Total Text
|
0.464 Ac|1/2 - 1.99 Acres |
|
Zoning Description
|
Sr3 |
Rooms
| Level |
Type |
Length |
Width |
Dimensions |
|
Second Level |
Primary Bedroom |
|
|
22'1'' x 21'4'' |
|
Second Level |
Full Bathroom |
|
|
14'1'' x 12'1'' |
|
Second Level |
Bedroom |
|
|
10'2'' x 9'11'' |
|
Second Level |
Bedroom |
|
|
15'1'' x 11'6'' |
|
Second Level |
4pc Bathroom |
|
|
9'11'' x 6'6'' |
|
Second Level |
Bedroom |
|
|
16'1'' x 13'6'' |
|
Second Level |
4pc Bathroom |
|
|
10'1'' x 5'1'' |
|
Second Level |
Bedroom |
|
|
13'5'' x 11'0'' |
|
Basement |
Utility Room |
|
|
12'7'' x 7'4'' |
|
Basement |
Storage |
|
|
20'11'' x 6'4'' |
|
Basement |
2pc Bathroom |
|
|
Measurements not available |
|
Basement |
Gym |
|
|
18'8'' x 12'11'' |
|
Basement |
Recreation Room |
|
|
24'8'' x 12'7'' |
|
Basement |
Recreation Room |
|
|
21'8'' x 13'5'' |
|
Main Level |
Living Room |
|
|
25'1'' x 13'0'' |
|
Main Level |
Dining Room |
|
|
26'11'' x 18'2'' |
|
Main Level |
Kitchen |
|
|
25'1'' x 13'7'' |
|
Main Level |
Pantry |
|
|
Measurements not available |
|
Main Level |
2pc Bathroom |
|
|
Measurements not available |
|
Main Level |
Laundry Room |
|
|
13'8'' x 6'6'' |
|
Main Level |
Mud Room |
|
|
8'3'' x 6'10'' |
https://www.realtor.ca/real-estate/26471011/514-oxbow-road-waterloo



