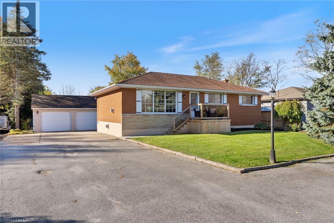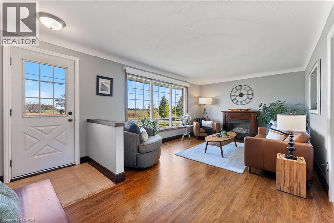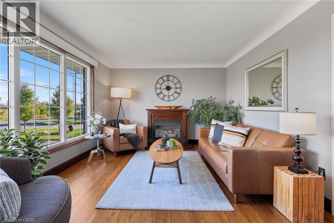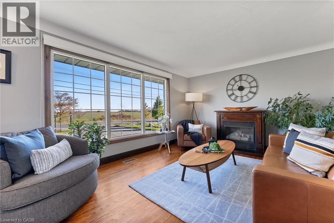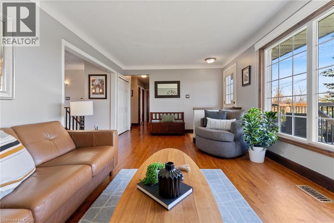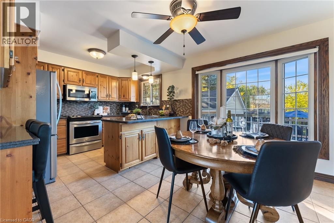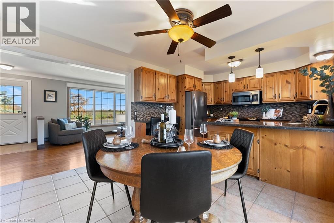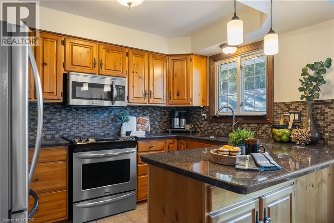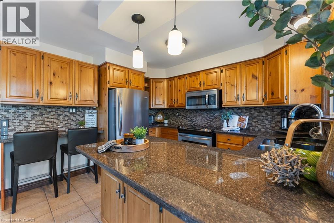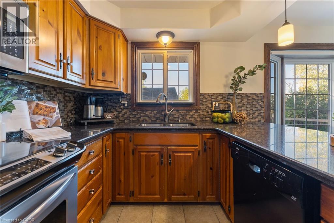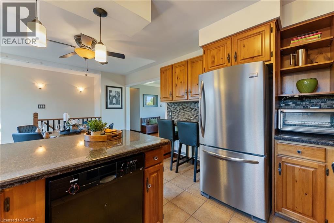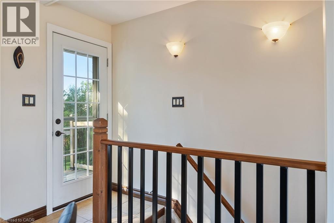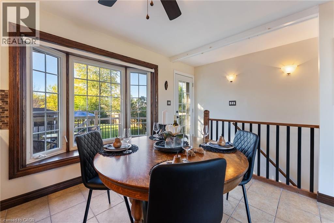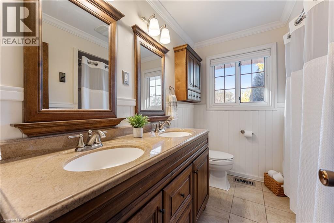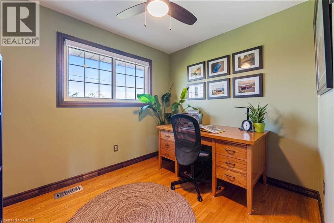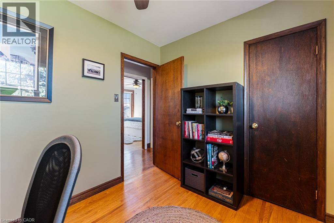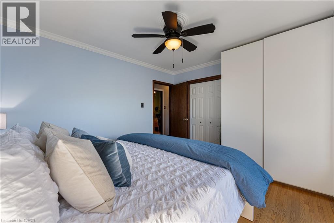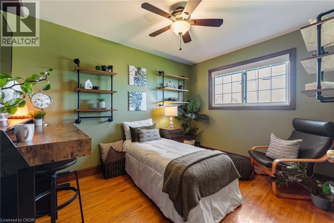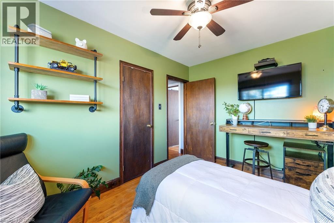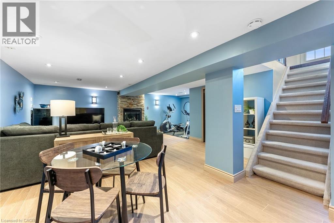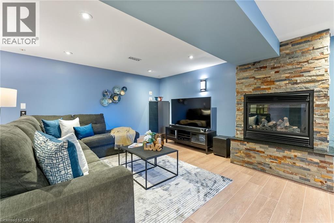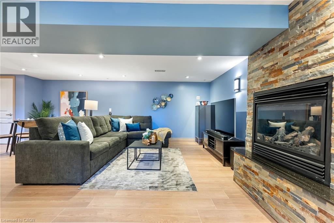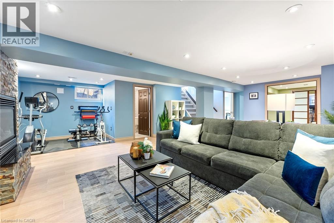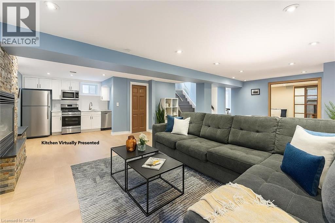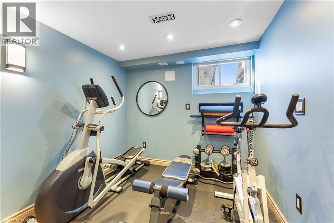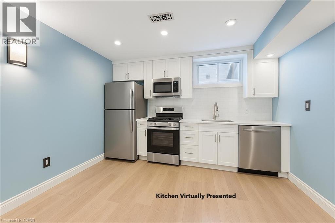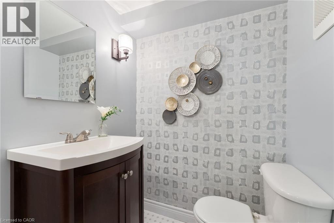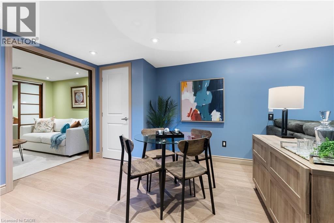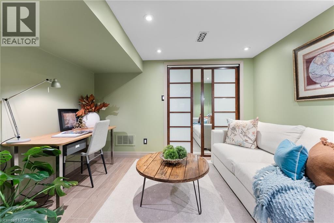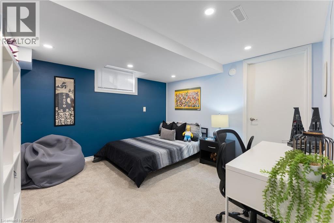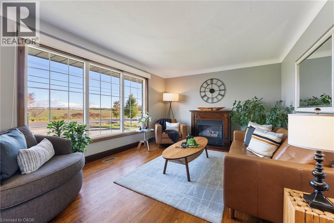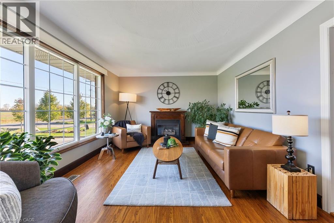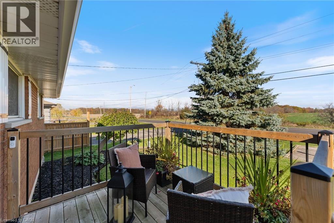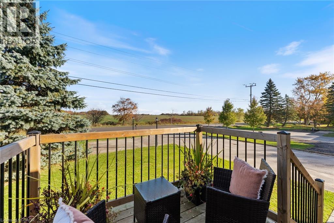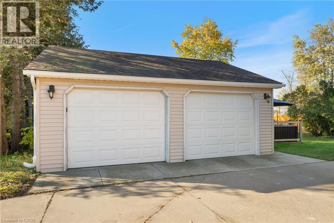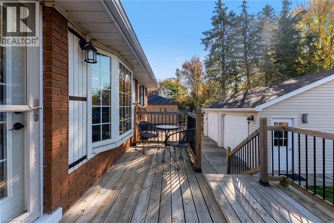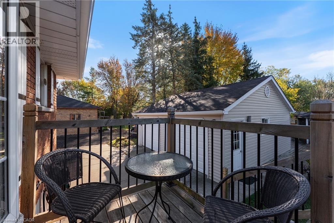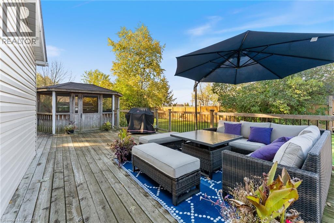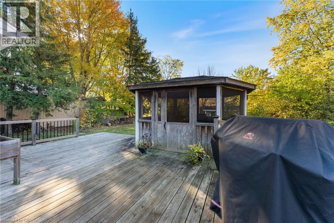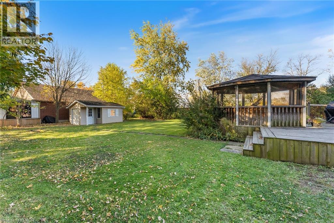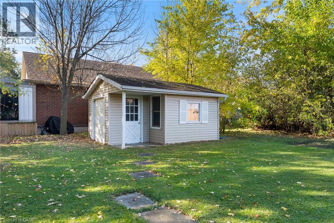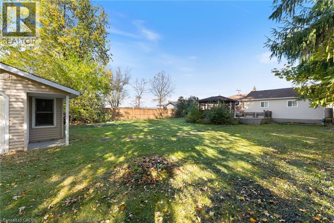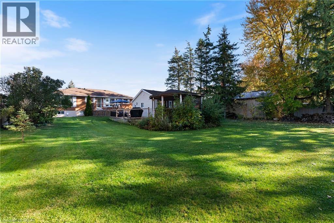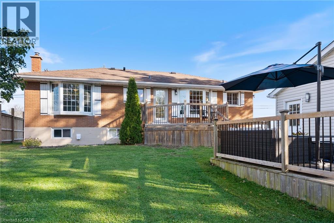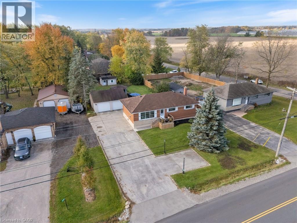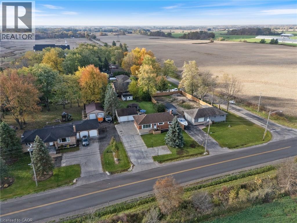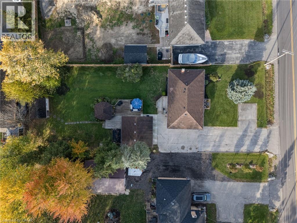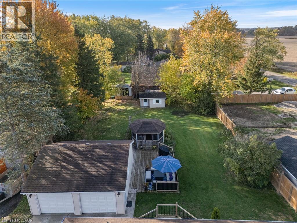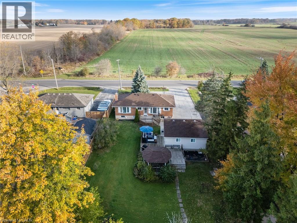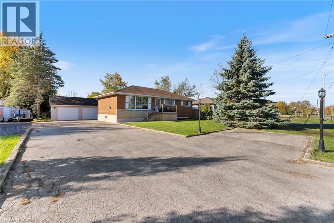4 Bedroom
2 Bathroom
1896 sqft
Bungalow
Central Air Conditioning
Forced Air
$789,900
Welcome to 5187 White Church Road East in Mount Hope. A beautifully maintained brick bungalow combining country charm with modern comfort. This 3+1 bedroom, 2 full bathroom home sits proudly on a generous 75x200 ft lot, offering plenty of space for a growing family. Step inside to find hardwood floors throughout the main level, a bright and inviting living space, and a well-appointed kitchen featuring granite countertops and stainless steel appliances. The main floor includes three spacious bedrooms and a stunning 5-piece bathroom with quality finishes. Downstairs, the fully finished basement offers incredible versatility, featuring a large bedroom, a full bathroom, UV water filtration system and plumbing roughed in for a potential second kitchen, making it an ideal setup for a future in-law suite or multigenerational living. The newly installed, on-trend flooring adds warmth and style to the lower level. Outside, enjoy your expansive backyard perfect for entertaining or simply relaxing. The 24’x24’ detached garage provides excellent space for car enthusiasts, hobbyists, or tradespeople, while the 14’x16’ shed with a roll-up door offers added storage or workshop potential. The extra-long driveway easily accommodates 8+ vehicles. Located just minutes from Binbrook Conservation Area, Glanbrook Community Centre, local schools, trails, and all Binbrook amenities, this home offers the perfect balance of rural lot size and urban convenience. A solid family home with future potential ready for you to make it your own. *SOME PHOTOS VIRTUALLY STAGED* (id:46441)
Property Details
|
MLS® Number
|
40779286 |
|
Property Type
|
Single Family |
|
Amenities Near By
|
Golf Nearby, Place Of Worship, Playground |
|
Community Features
|
Community Centre |
|
Features
|
Country Residential, Sump Pump |
|
Parking Space Total
|
11 |
Building
|
Bathroom Total
|
2 |
|
Bedrooms Above Ground
|
3 |
|
Bedrooms Below Ground
|
1 |
|
Bedrooms Total
|
4 |
|
Appliances
|
Dishwasher, Dryer, Refrigerator, Stove, Washer, Microwave Built-in |
|
Architectural Style
|
Bungalow |
|
Basement Development
|
Partially Finished |
|
Basement Type
|
Full (partially Finished) |
|
Constructed Date
|
1966 |
|
Construction Style Attachment
|
Detached |
|
Cooling Type
|
Central Air Conditioning |
|
Exterior Finish
|
Brick |
|
Heating Fuel
|
Natural Gas |
|
Heating Type
|
Forced Air |
|
Stories Total
|
1 |
|
Size Interior
|
1896 Sqft |
|
Type
|
House |
|
Utility Water
|
Well |
Parking
Land
|
Acreage
|
No |
|
Land Amenities
|
Golf Nearby, Place Of Worship, Playground |
|
Sewer
|
Septic System |
|
Size Depth
|
200 Ft |
|
Size Frontage
|
75 Ft |
|
Size Total Text
|
Under 1/2 Acre |
|
Zoning Description
|
A2 |
Rooms
| Level |
Type |
Length |
Width |
Dimensions |
|
Basement |
3pc Bathroom |
|
|
9'0'' x 5'8'' |
|
Basement |
Utility Room |
|
|
8'10'' x 23'0'' |
|
Basement |
Den |
|
|
9'1'' x 11'4'' |
|
Basement |
Bedroom |
|
|
11'5'' x 11'4'' |
|
Basement |
Recreation Room |
|
|
23'7'' x 23'0'' |
|
Main Level |
5pc Bathroom |
|
|
7'3'' x 8'1'' |
|
Main Level |
Bedroom |
|
|
10'2'' x 8'2'' |
|
Main Level |
Bedroom |
|
|
8'10'' x 11'7'' |
|
Main Level |
Primary Bedroom |
|
|
12'11'' x 11'1'' |
|
Main Level |
Kitchen |
|
|
8'5'' x 11'1'' |
|
Main Level |
Dinette |
|
|
12'10'' x 11'1'' |
|
Main Level |
Living Room |
|
|
19'9'' x 11'7'' |
https://www.realtor.ca/real-estate/29049529/5187-white-church-road-e-mount-hope

