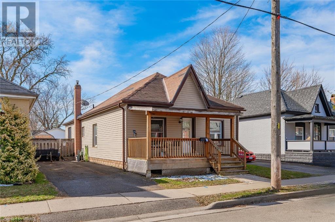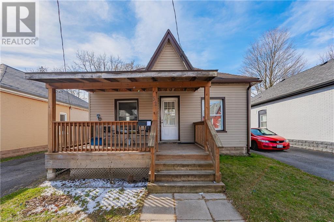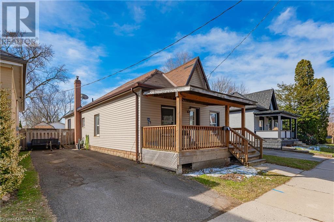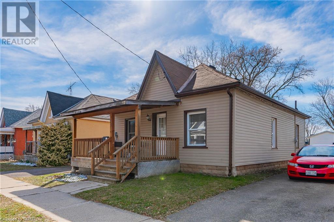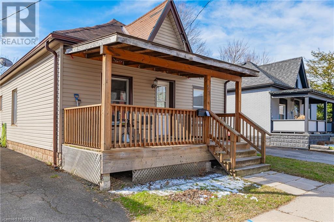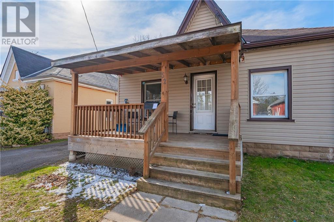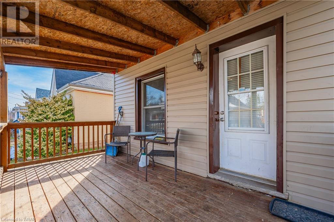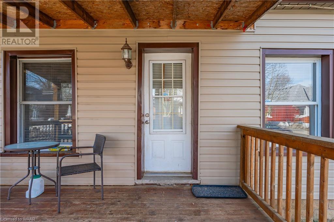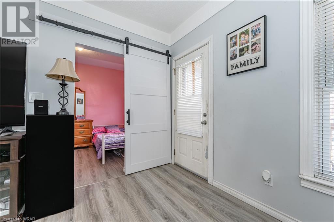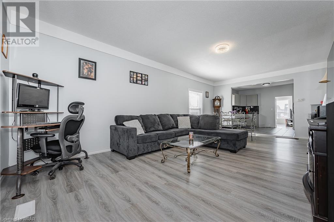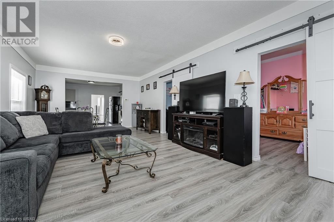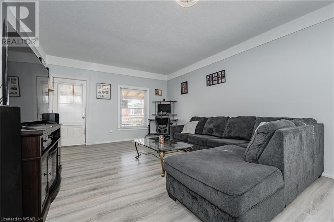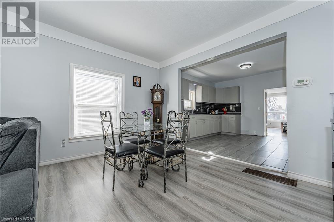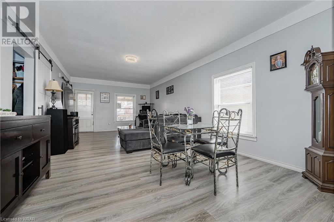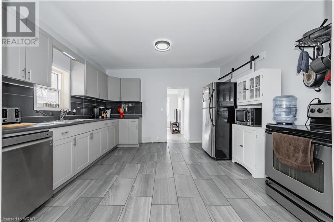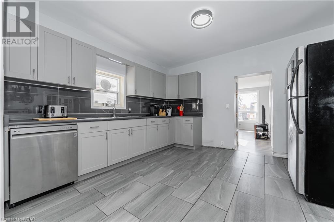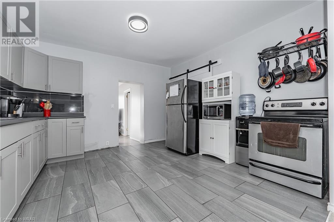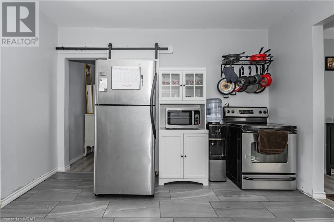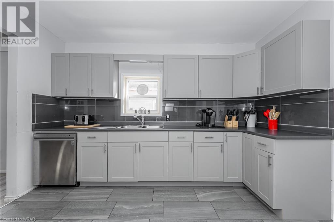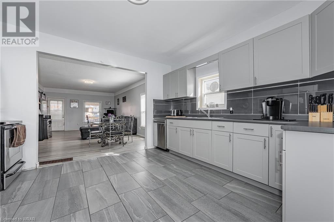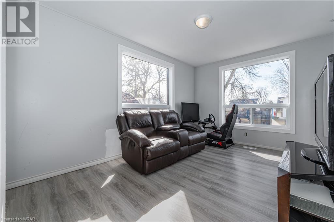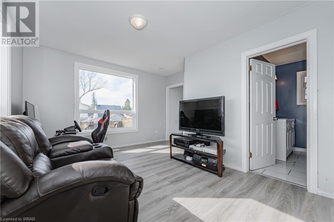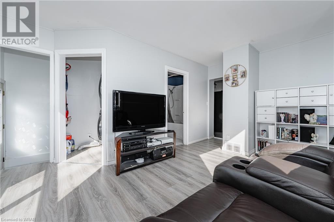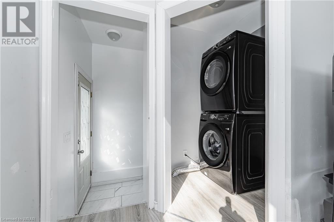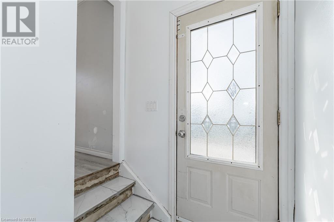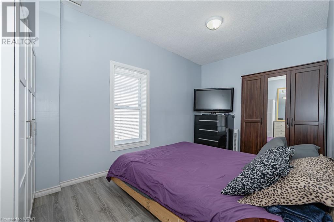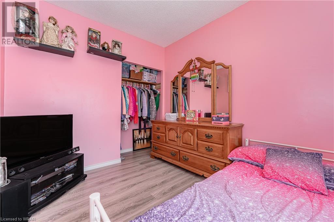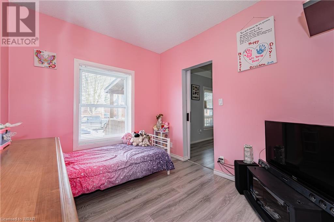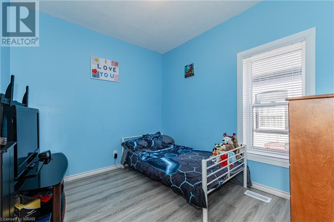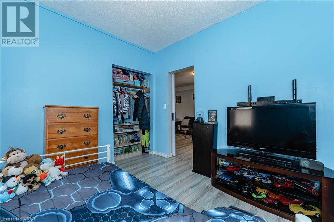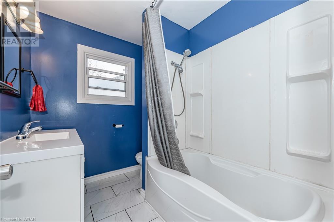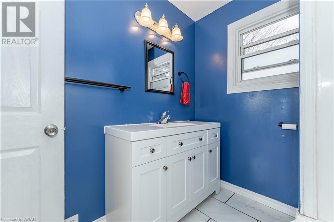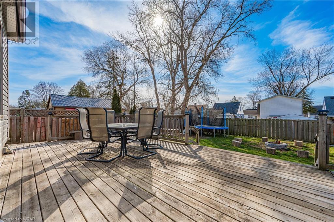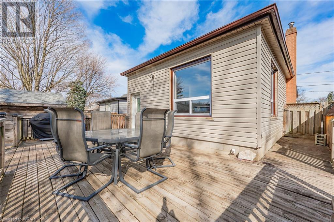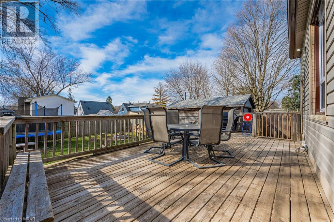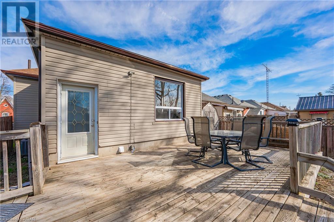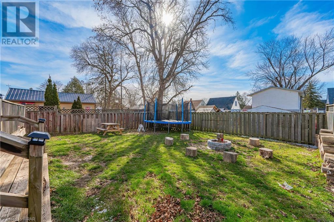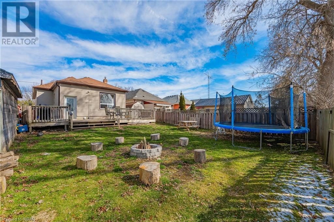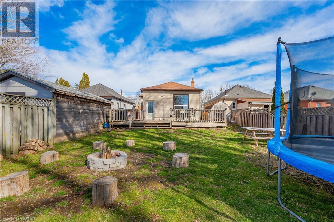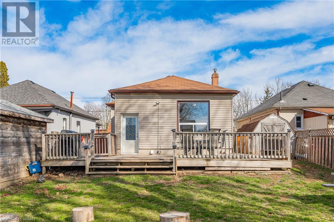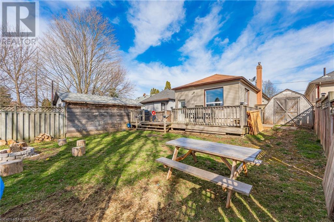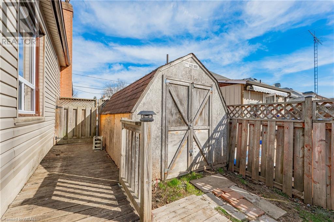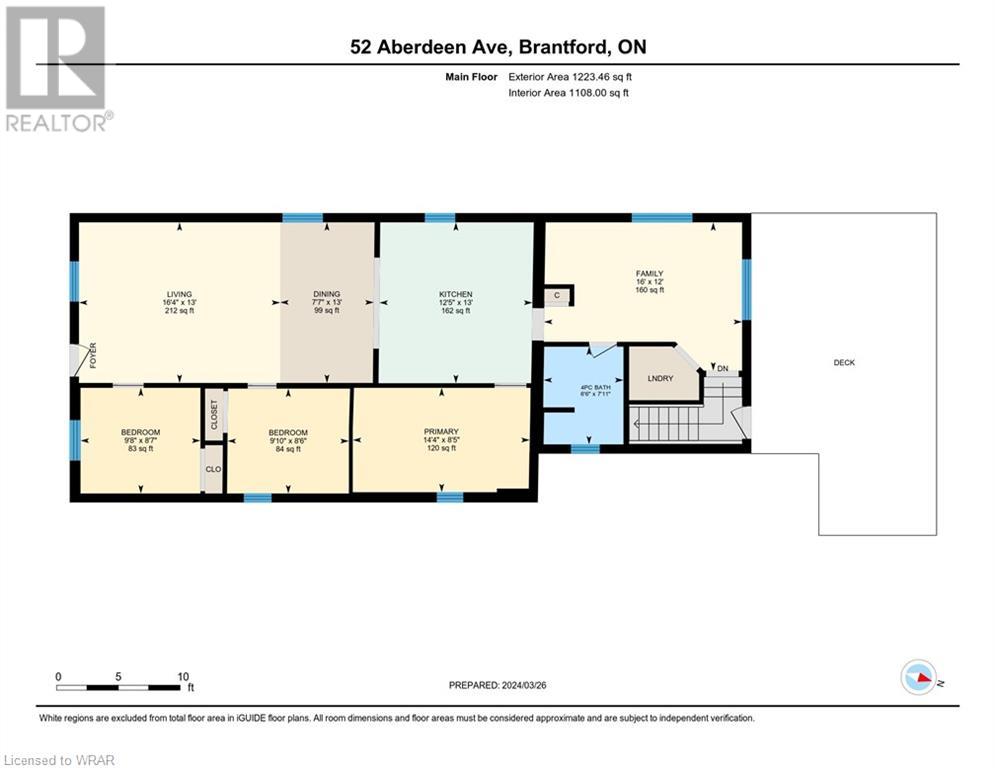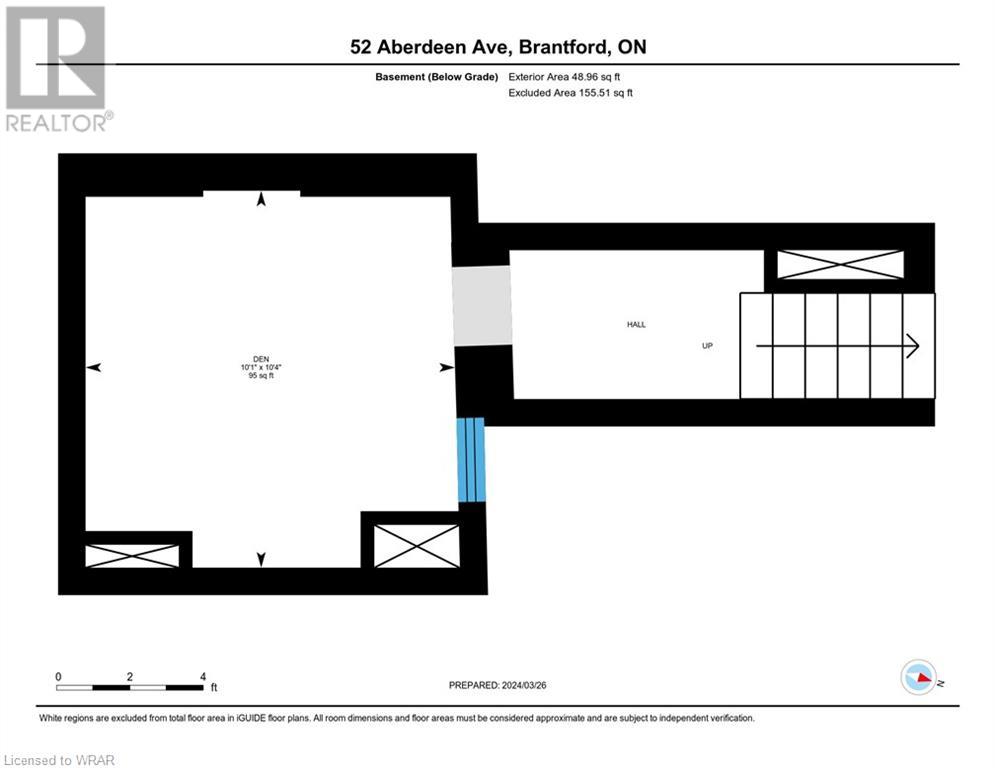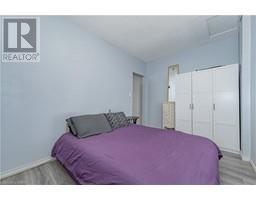3 Bedroom
1 Bathroom
1108
Bungalow
Central Air Conditioning
Forced Air
$399,900
Calling all investors, first time home buyers and downsizers! Here’s your golden opportunity to own adetached property with immense potential at an affordable price. Enjoy the open concept layout that boastsan updated kitchen, 3 great sized bedrooms, and two living rooms as well as the convenience of having main floor laundry, making chores a breeze- no more lugging laundry up and down stairs! Don’t forget to check out the large, private backyard where your kids can play freely as you entertain guests. This home is conveniently located near schools and amenities with quick access to the highway. You don't want to miss the chance to call this home yours. (id:46441)
Property Details
|
MLS® Number
|
40573355 |
|
Property Type
|
Single Family |
|
Amenities Near By
|
Hospital, Place Of Worship, Playground, Public Transit, Schools |
|
Community Features
|
Community Centre |
|
Equipment Type
|
Water Heater |
|
Features
|
Paved Driveway |
|
Parking Space Total
|
3 |
|
Rental Equipment Type
|
Water Heater |
|
Structure
|
Porch |
Building
|
Bathroom Total
|
1 |
|
Bedrooms Above Ground
|
3 |
|
Bedrooms Total
|
3 |
|
Appliances
|
Dishwasher, Dryer, Refrigerator, Stove, Washer |
|
Architectural Style
|
Bungalow |
|
Basement Development
|
Partially Finished |
|
Basement Type
|
Partial (partially Finished) |
|
Constructed Date
|
1910 |
|
Construction Style Attachment
|
Detached |
|
Cooling Type
|
Central Air Conditioning |
|
Exterior Finish
|
Aluminum Siding |
|
Heating Fuel
|
Natural Gas |
|
Heating Type
|
Forced Air |
|
Stories Total
|
1 |
|
Size Interior
|
1108 |
|
Type
|
House |
|
Utility Water
|
Municipal Water |
Land
|
Acreage
|
No |
|
Land Amenities
|
Hospital, Place Of Worship, Playground, Public Transit, Schools |
|
Sewer
|
Municipal Sewage System |
|
Size Depth
|
115 Ft |
|
Size Frontage
|
38 Ft |
|
Size Total Text
|
Under 1/2 Acre |
|
Zoning Description
|
F-r1d |
Rooms
| Level |
Type |
Length |
Width |
Dimensions |
|
Basement |
Den |
|
|
10'4'' x 10'1'' |
|
Main Level |
Primary Bedroom |
|
|
8'5'' x 14'4'' |
|
Main Level |
Living Room |
|
|
13'0'' x 16'4'' |
|
Main Level |
Kitchen |
|
|
13'0'' x 12'5'' |
|
Main Level |
Family Room |
|
|
12'0'' x 16'0'' |
|
Main Level |
Dining Room |
|
|
13'0'' x 7'7'' |
|
Main Level |
Bedroom |
|
|
8'7'' x 9'8'' |
|
Main Level |
Bedroom |
|
|
8'6'' x 9'10'' |
|
Main Level |
4pc Bathroom |
|
|
7'11'' x 6'6'' |
https://www.realtor.ca/real-estate/26763232/52-aberdeen-avenue-brantford

