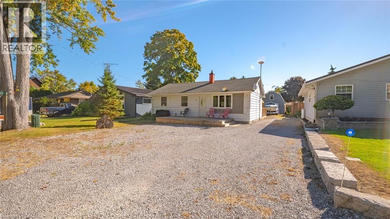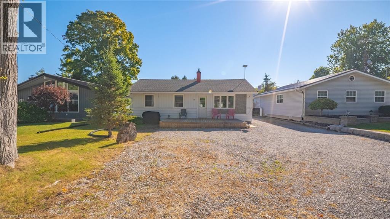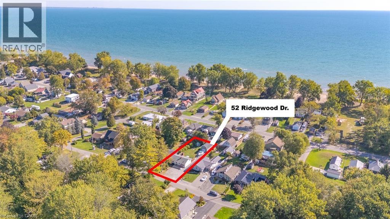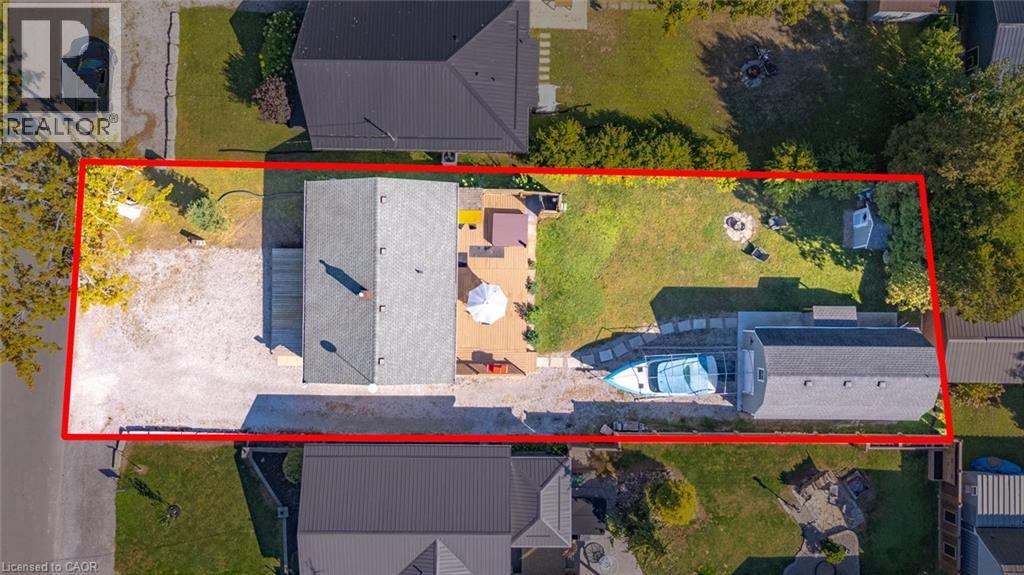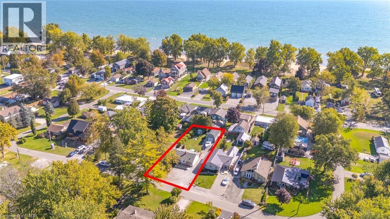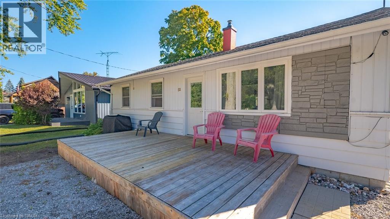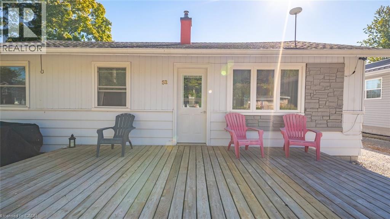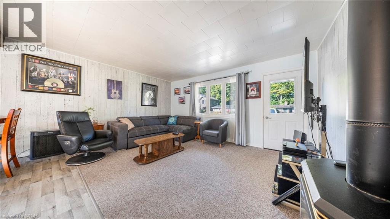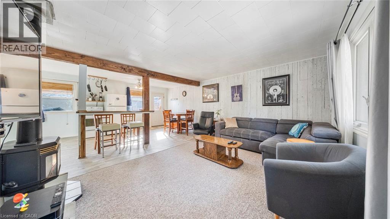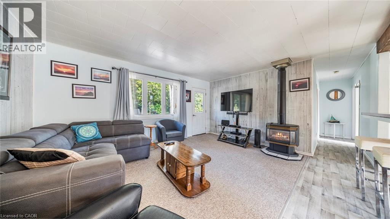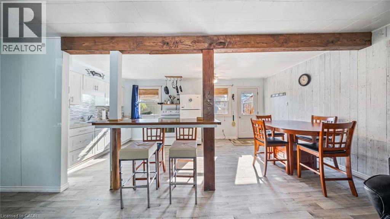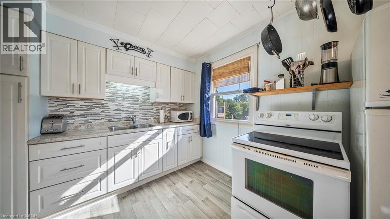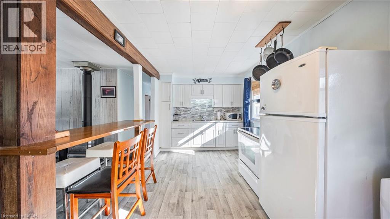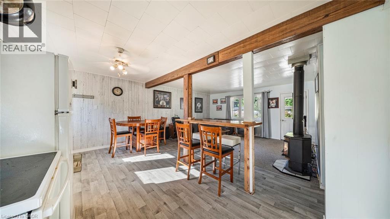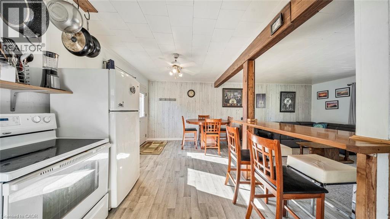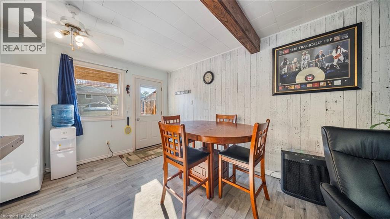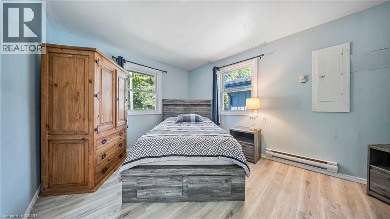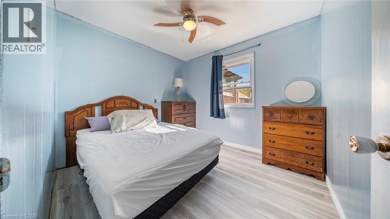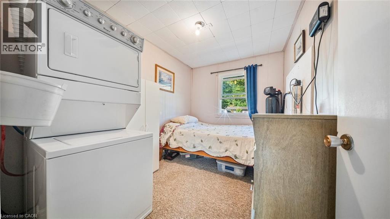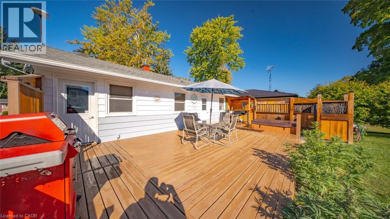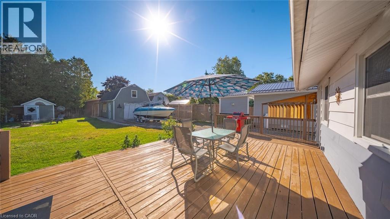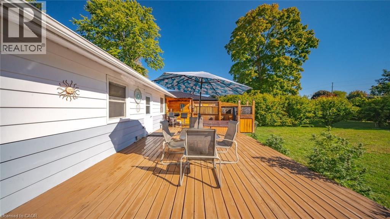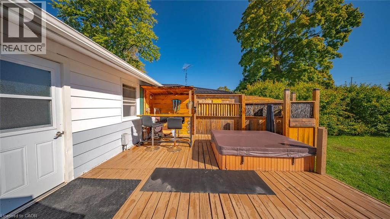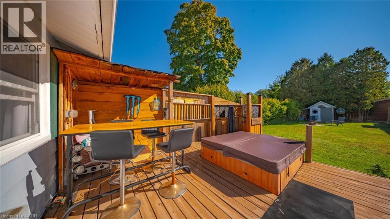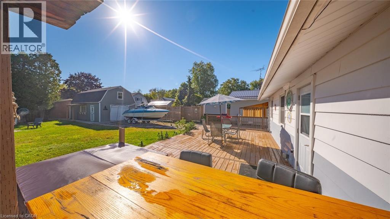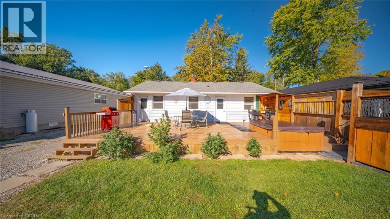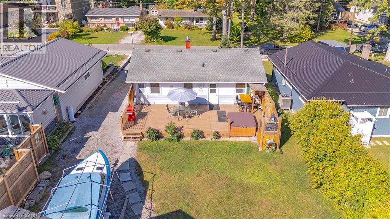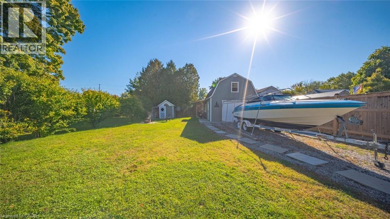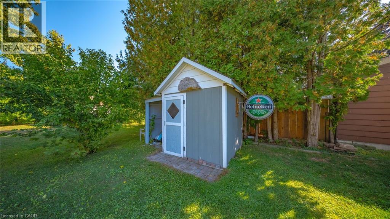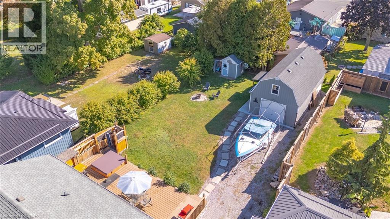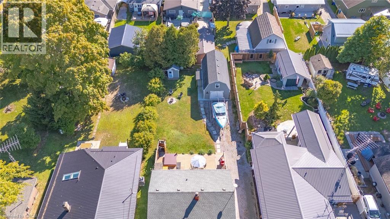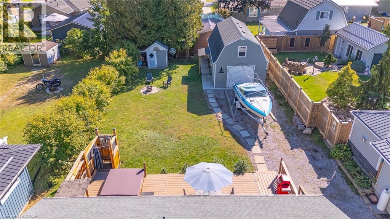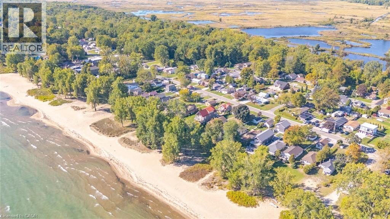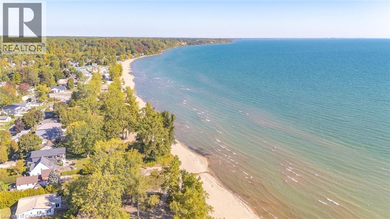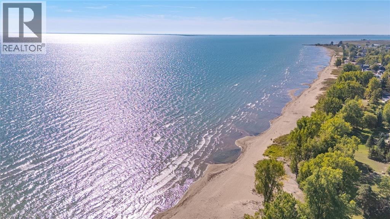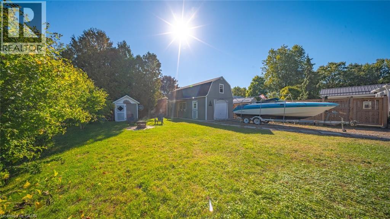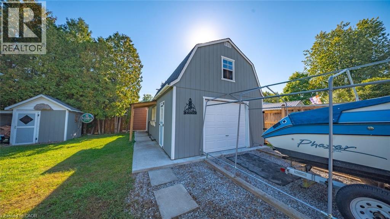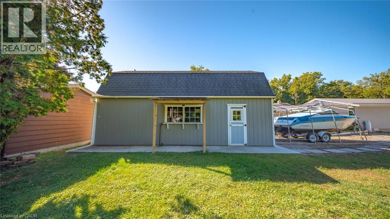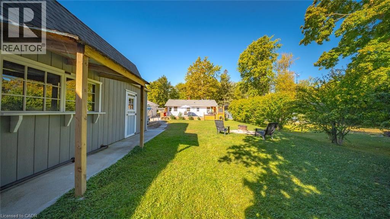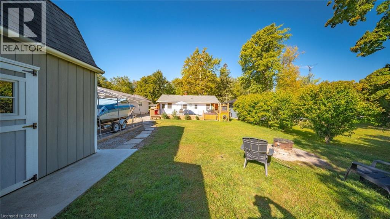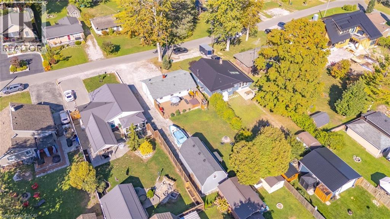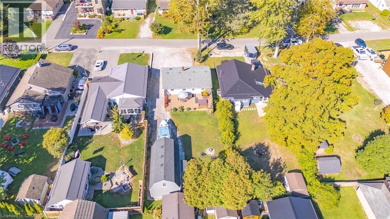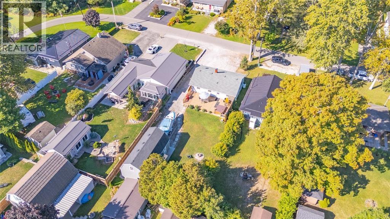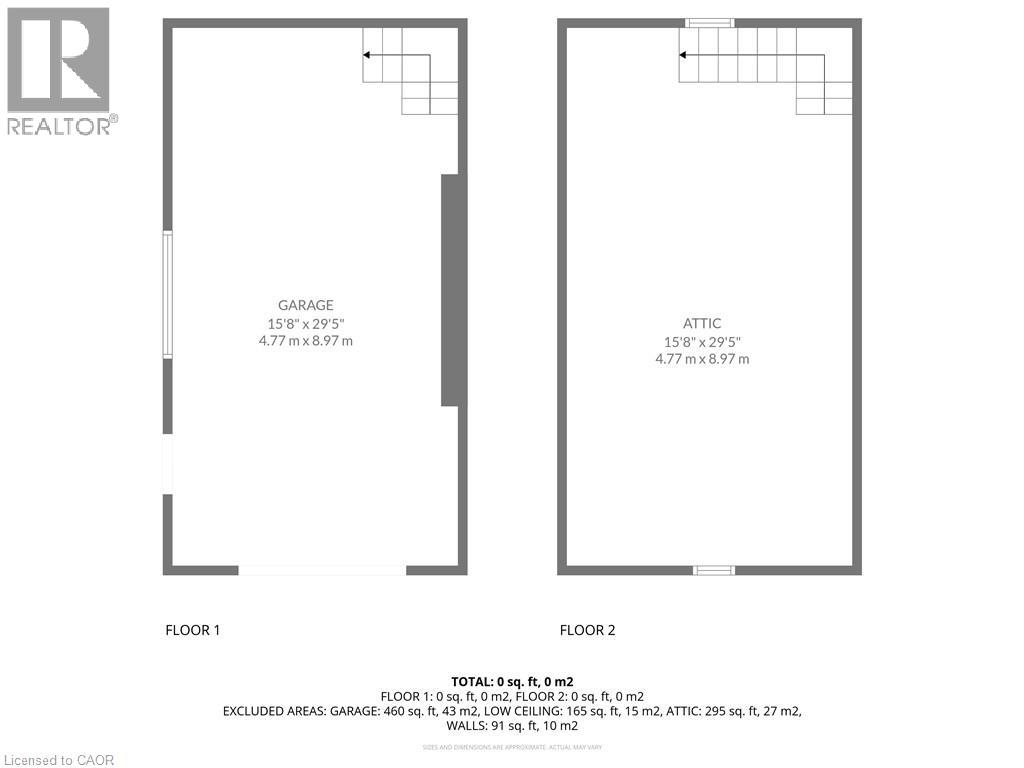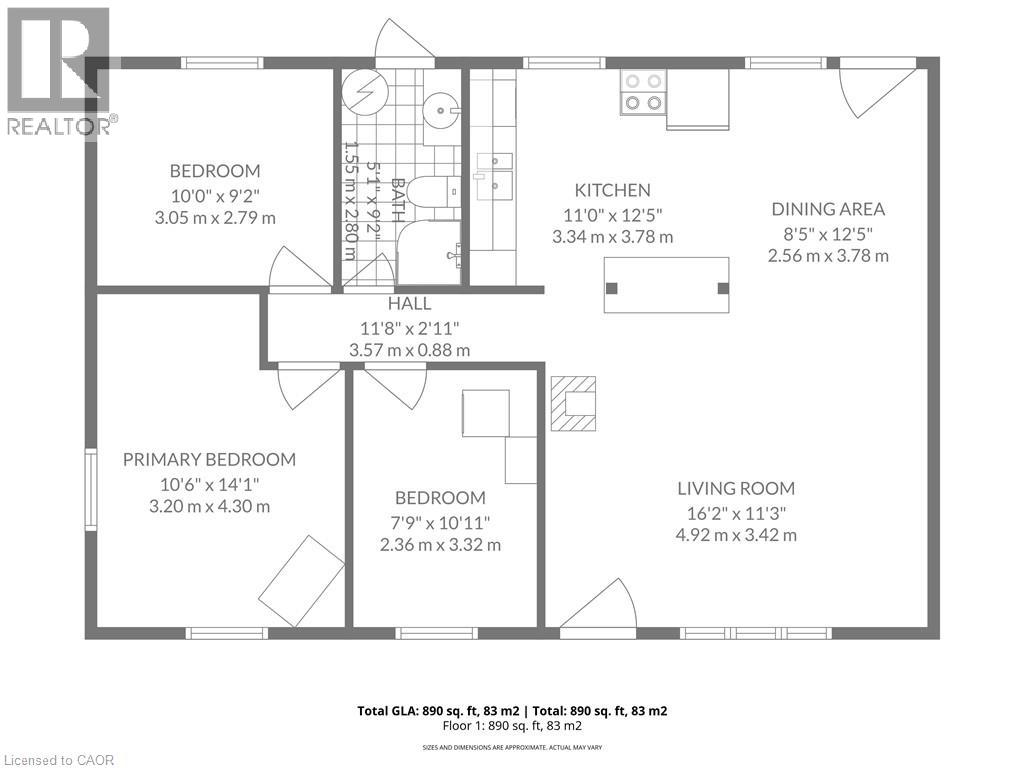3 Bedroom
1 Bathroom
890 sqft
Bungalow
$649,000
Welcome to 52 Ridgewood Dr, a 3-bedroom, 1-bathroom cottage in Turkey Point, Ontario, family-owned for over 50 years and located on a quiet side street. It's steps from public access to long sandy beaches on Lake Erie, the new pickleball courts, playpark, and pavilion, plus the Turkey Point Marina for world-class fishing & water sports. Turkey Pt includes extensive hiking, biking, and walking trails. Upgrades feature a roof (2019), windows (2020) and 200-amp electrical panel (2020). The detached barn/garage/bunkie has a 60-amp panel for storage or conversion to additional space. This is a great investment in property located in S/W Ontario to build your family memories. Enjoy the best of Norfolk County with local produce stands, wineries, and small-town charm. (id:46441)
Property Details
|
MLS® Number
|
40774774 |
|
Property Type
|
Single Family |
|
Amenities Near By
|
Beach, Marina, Park, Place Of Worship, Playground |
|
Community Features
|
Quiet Area, School Bus |
|
Equipment Type
|
None |
|
Features
|
Conservation/green Belt, Crushed Stone Driveway |
|
Parking Space Total
|
6 |
|
Rental Equipment Type
|
None |
Building
|
Bathroom Total
|
1 |
|
Bedrooms Above Ground
|
3 |
|
Bedrooms Total
|
3 |
|
Appliances
|
Dryer, Microwave, Refrigerator, Stove, Washer, Hot Tub |
|
Architectural Style
|
Bungalow |
|
Basement Development
|
Unfinished |
|
Basement Type
|
Crawl Space (unfinished) |
|
Constructed Date
|
1965 |
|
Construction Style Attachment
|
Detached |
|
Exterior Finish
|
Vinyl Siding |
|
Foundation Type
|
Block |
|
Stories Total
|
1 |
|
Size Interior
|
890 Sqft |
|
Type
|
House |
|
Utility Water
|
Sand Point |
Parking
Land
|
Access Type
|
Water Access |
|
Acreage
|
No |
|
Land Amenities
|
Beach, Marina, Park, Place Of Worship, Playground |
|
Sewer
|
Septic System |
|
Size Depth
|
145 Ft |
|
Size Frontage
|
50 Ft |
|
Size Irregular
|
0.17 |
|
Size Total
|
0.17 Ac|under 1/2 Acre |
|
Size Total Text
|
0.17 Ac|under 1/2 Acre |
|
Zoning Description
|
L |
Rooms
| Level |
Type |
Length |
Width |
Dimensions |
|
Main Level |
3pc Bathroom |
|
|
5'1'' x 9'2'' |
|
Main Level |
Bedroom |
|
|
10'0'' x 9'2'' |
|
Main Level |
Primary Bedroom |
|
|
10'6'' x 14'1'' |
|
Main Level |
Bedroom |
|
|
7'9'' x 10'11'' |
|
Main Level |
Living Room |
|
|
16'2'' x 11'3'' |
|
Main Level |
Dining Room |
|
|
8'5'' x 12'5'' |
|
Main Level |
Kitchen |
|
|
11'0'' x 12'5'' |
https://www.realtor.ca/real-estate/28944757/52-ridgewood-drive-turkey-point

