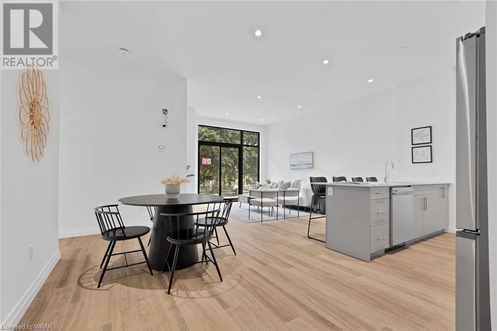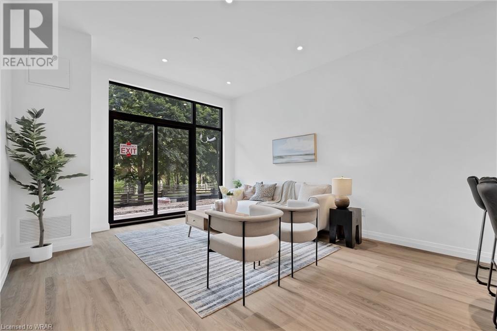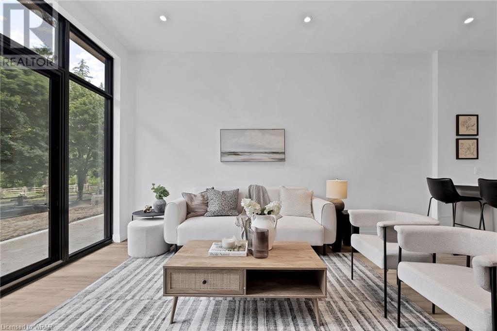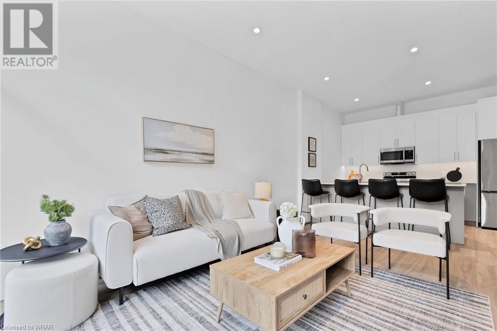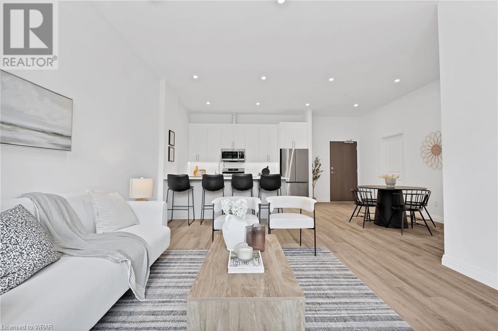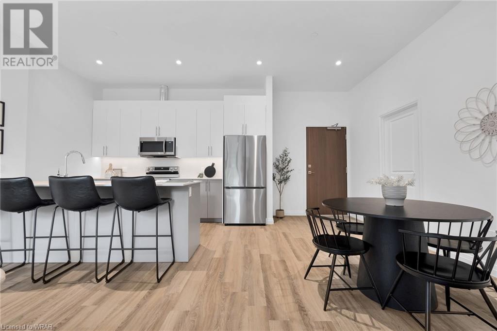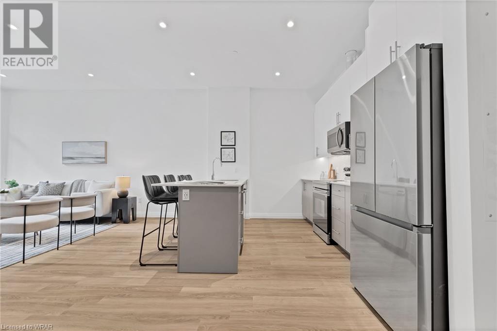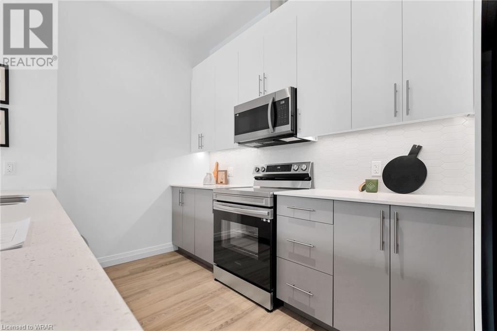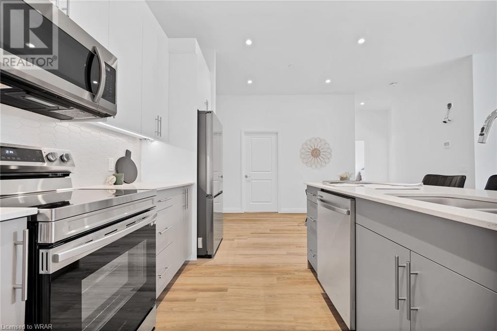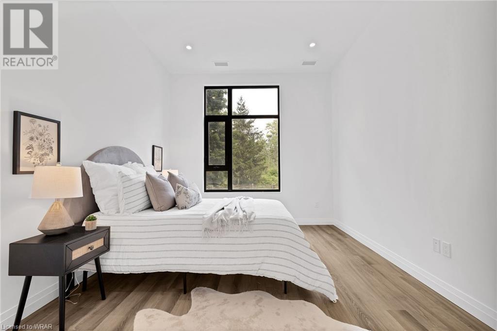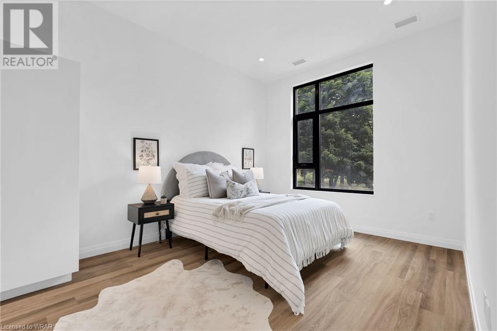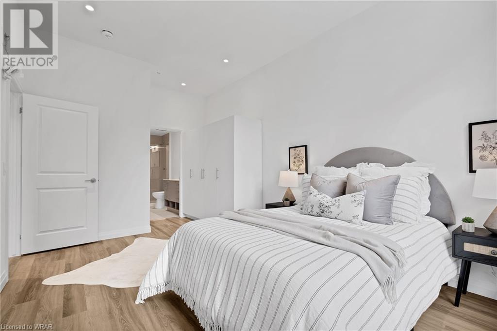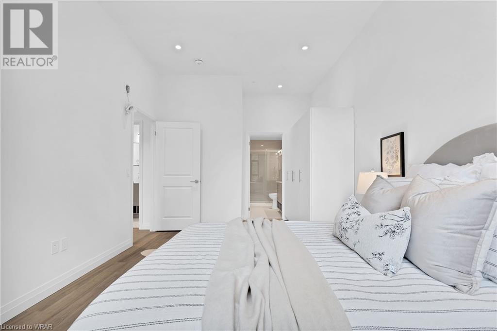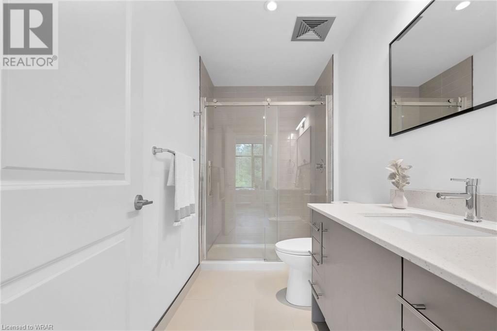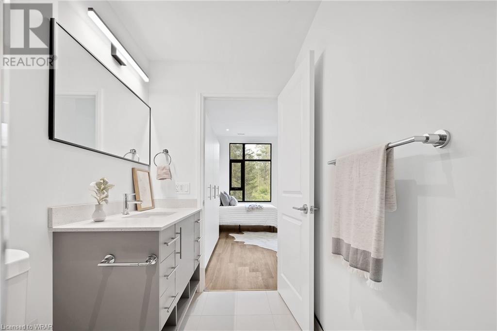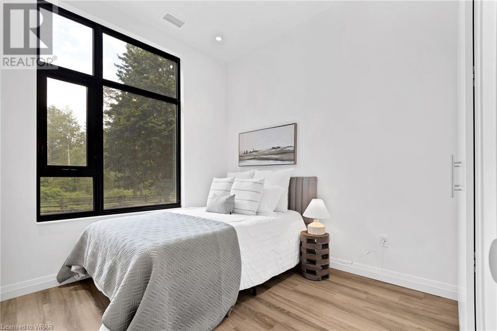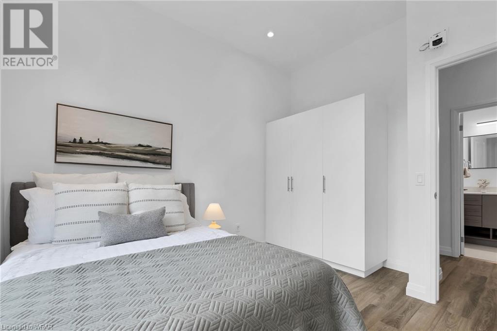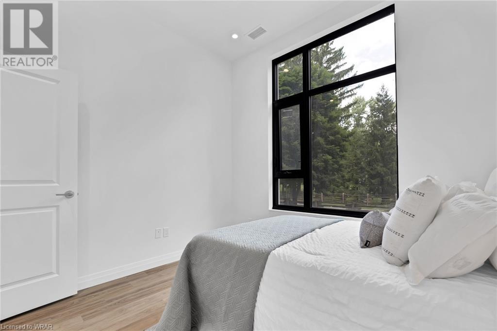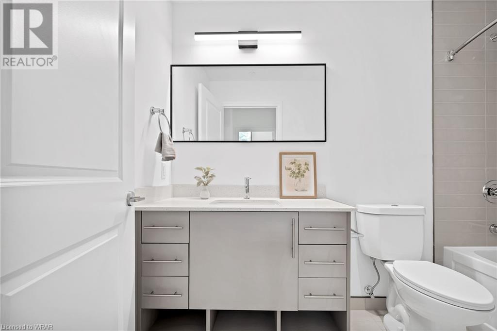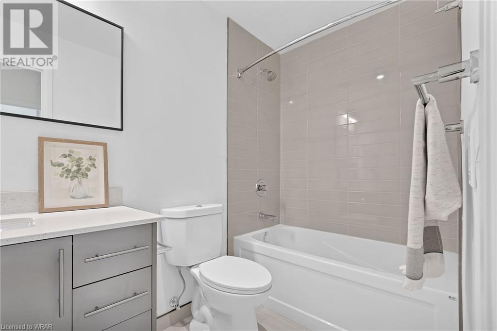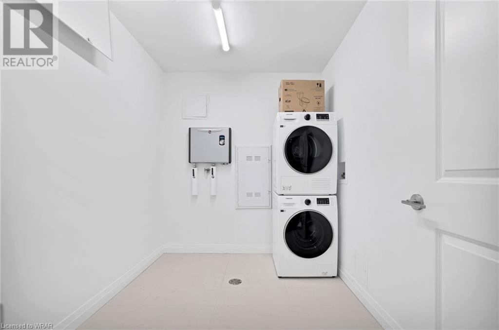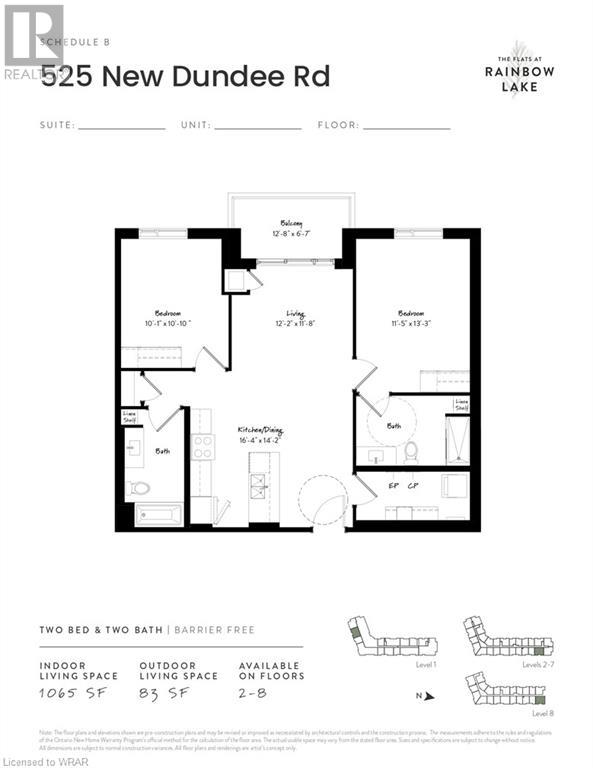2 Bedroom
2 Bathroom
1065
Central Air Conditioning
Forced Air
$2,650 Monthly
Other, See Remarks
EXPERIENCE THE ALLURE OF THE FLATS AT RAINBOW LAKE! This charming condominium offers 2 bedrooms and 2 bathrooms, and is now available for lease. Situated at 425-525 New Dundee Rd, this unit spans approximately 1056 square feet, providing ample space for comfortable living. The open-concept layout seamlessly integrates the living room, dining area, and kitchen, perfect for unwinding and entertaining guests. The kitchen boasts new stainless steel appliances and abundant cabinet space for your culinary essentials. Step onto the spacious balcony and soak in the stunning vistas of Rainbow Lake. Each bedroom is generously equipped with storage solutions, while the primary bedroom boasts a luxurious 3-piece ensuite. An additional 4-piece washroom is conveniently located off the main living area. The newly constructed building offers an array of amenities, including a yoga studio with a sauna, a fitness room, a party room, social lounge, and library. Furthermore, residents enjoy exclusive access to the Rainbow Lake Conservation area. Don't let this opportunity pass you by – schedule your private viewing today! **Photos of model suite** (id:46441)
Property Details
|
MLS® Number
|
40560521 |
|
Property Type
|
Single Family |
|
Features
|
Conservation/green Belt, Balcony |
|
Parking Space Total
|
1 |
Building
|
Bathroom Total
|
2 |
|
Bedrooms Above Ground
|
2 |
|
Bedrooms Total
|
2 |
|
Amenities
|
Exercise Centre, Party Room |
|
Appliances
|
Dishwasher, Dryer, Refrigerator, Stove, Washer |
|
Basement Type
|
None |
|
Construction Style Attachment
|
Attached |
|
Cooling Type
|
Central Air Conditioning |
|
Exterior Finish
|
Concrete |
|
Heating Fuel
|
Natural Gas |
|
Heating Type
|
Forced Air |
|
Stories Total
|
1 |
|
Size Interior
|
1065 |
|
Type
|
Apartment |
|
Utility Water
|
Municipal Water |
Land
|
Access Type
|
Road Access, Highway Access, Highway Nearby |
|
Acreage
|
No |
|
Sewer
|
Municipal Sewage System |
|
Size Total Text
|
Under 1/2 Acre |
|
Zoning Description
|
Tbd |
Rooms
| Level |
Type |
Length |
Width |
Dimensions |
|
Main Level |
Full Bathroom |
|
|
Measurements not available |
|
Main Level |
Primary Bedroom |
|
|
11'5'' x 13'3'' |
|
Main Level |
4pc Bathroom |
|
|
Measurements not available |
|
Main Level |
Bedroom |
|
|
10'1'' x 10'10'' |
|
Main Level |
Living Room |
|
|
12'2'' x 11'8'' |
|
Main Level |
Kitchen/dining Room |
|
|
16'4'' x 14'2'' |
https://www.realtor.ca/real-estate/26659014/525-new-dundee-road-unit-425-kitchener

