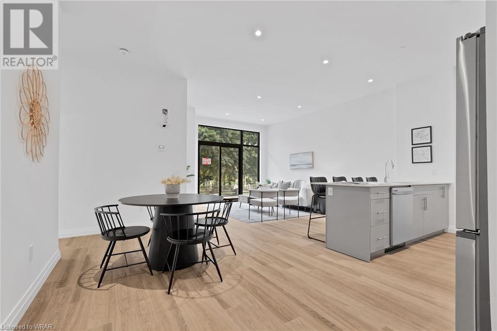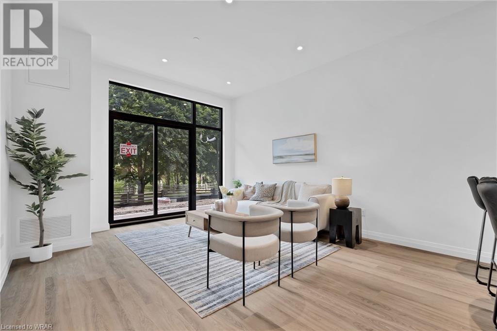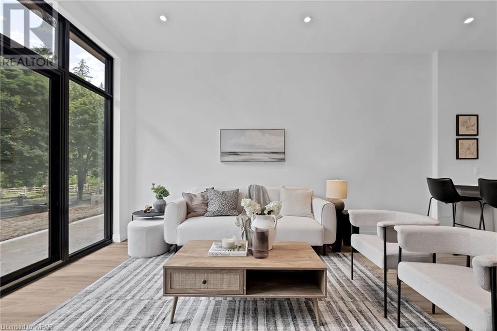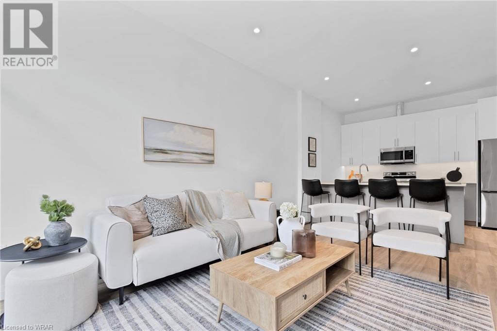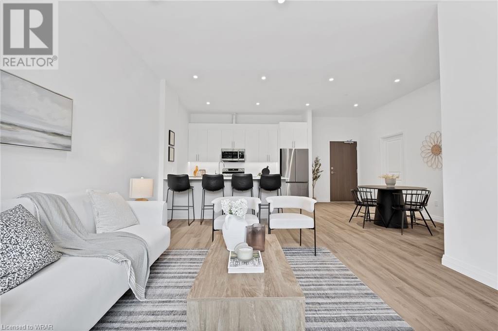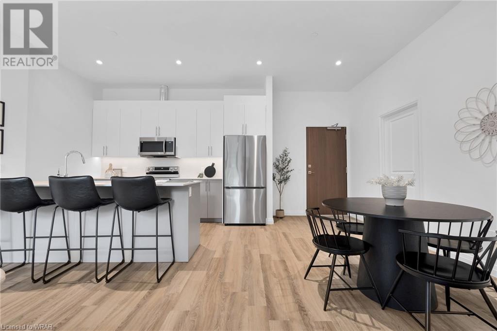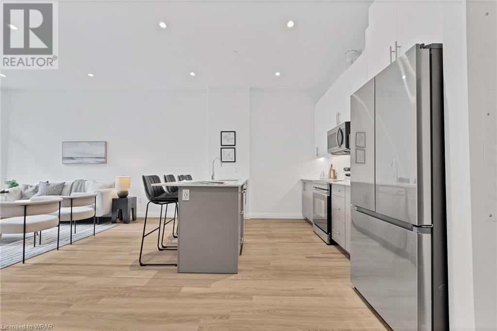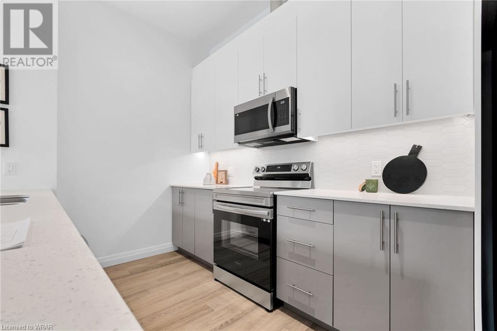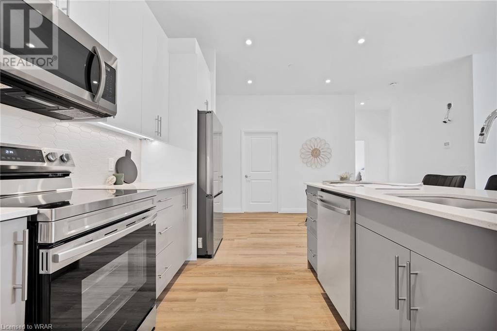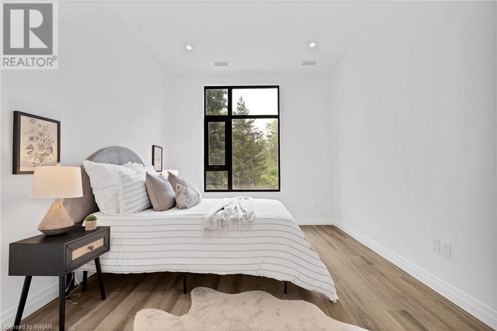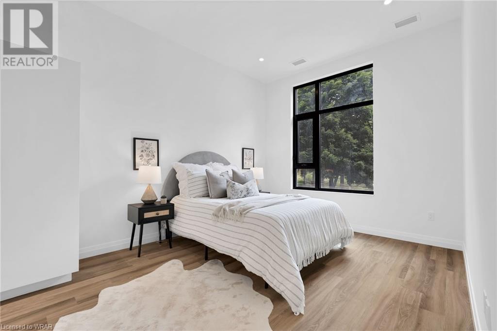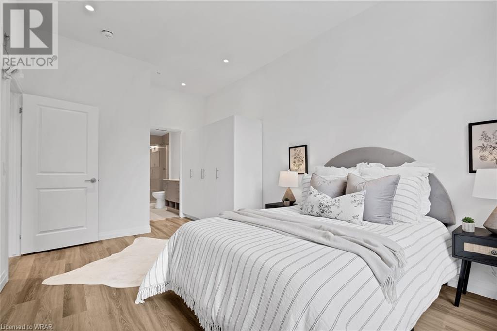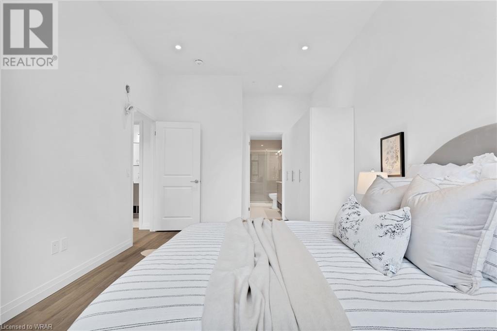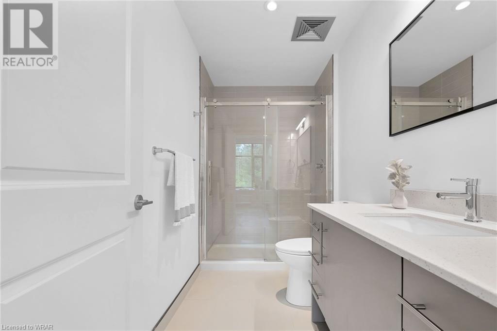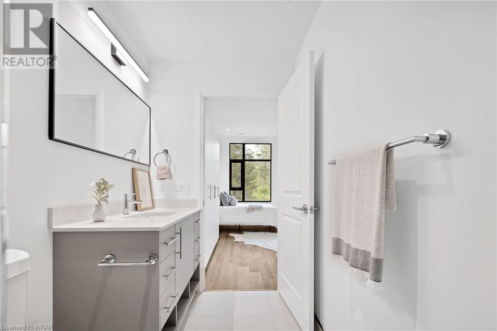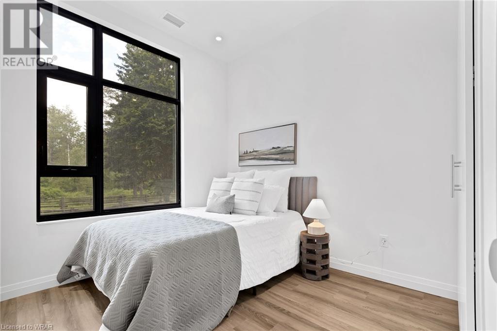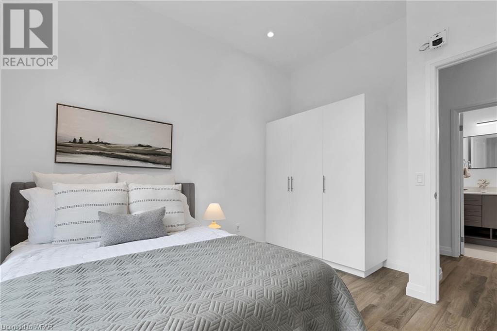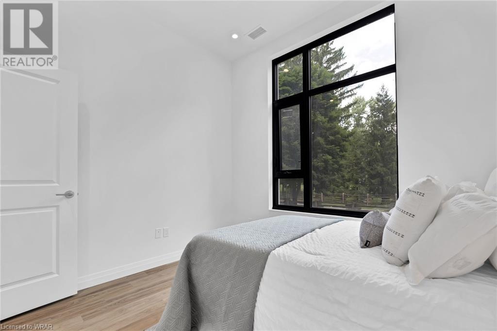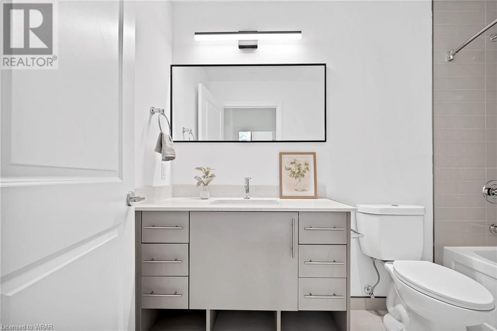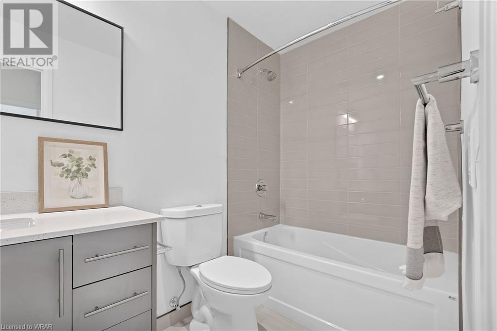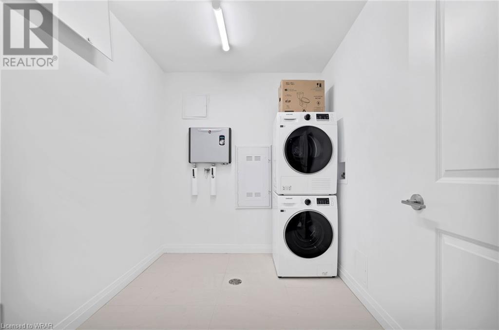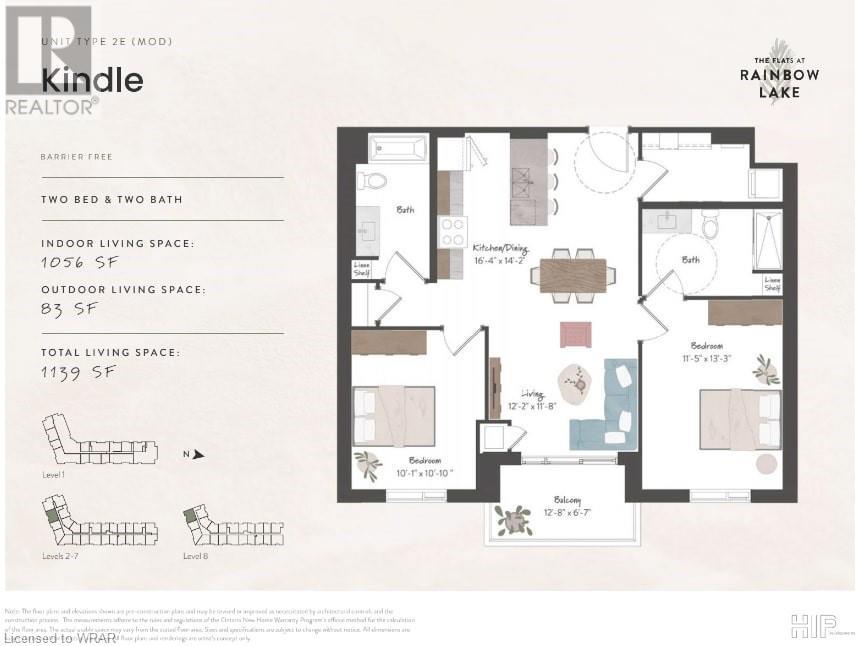2 Bedroom
2 Bathroom
1056
Central Air Conditioning
Forced Air
$2,600 Monthly
Step into the tranquil haven of Rainbow Lake! This 2-bed, 2-bath condominium, now available for lease, epitomizes a fusion of coziness, elegance, and natural splendor. Situated at 503-525 New Dundee Rd., this residence showcases 1056sqft of living space thoughtfully crafted to deliver a lavish and convenient lifestyle. The seamless flow between the open-concept living, dining, and kitchen area creates an airy and welcoming atmosphere, ideal for relaxation and hosting guests. The well-equipped kitchen features modern stainless steel appliances and ample cupboard space to accommodate your culinary endeavors. Step out onto the spacious balcony and be captivated by the mesmerizing vistas of Rainbow Lake. Both bedrooms offer generous storage space. Completing the unit are 2 bathrooms, one of which is a 3-piece ensuite connected to the primary bedroom. This exceptional property offers a plethora of amenities including a fitness center, yoga studio with sauna, library, social lounge, party room, pet grooming station, and access to the Rainbow Lake conservation area. Seize the chance to reside in this sought-after locale offering peace, contemporary living, and exciting amenities. Transform this remarkable condominium into your new abode in Kitchener at Rainbow Lake! Open Houses are hosted on Saturdays and Sundays from 2-4pm. **Photos are of model suite** (id:46441)
Property Details
|
MLS® Number
|
40571078 |
|
Property Type
|
Single Family |
|
Features
|
Conservation/green Belt, Balcony |
|
Parking Space Total
|
1 |
Building
|
Bathroom Total
|
2 |
|
Bedrooms Above Ground
|
2 |
|
Bedrooms Total
|
2 |
|
Amenities
|
Exercise Centre, Party Room |
|
Appliances
|
Dishwasher, Dryer, Refrigerator, Stove, Washer |
|
Basement Type
|
None |
|
Construction Style Attachment
|
Attached |
|
Cooling Type
|
Central Air Conditioning |
|
Exterior Finish
|
Concrete |
|
Heating Fuel
|
Natural Gas |
|
Heating Type
|
Forced Air |
|
Stories Total
|
1 |
|
Size Interior
|
1056 |
|
Type
|
Apartment |
|
Utility Water
|
Municipal Water |
Land
|
Access Type
|
Road Access, Highway Access, Highway Nearby |
|
Acreage
|
No |
|
Sewer
|
Municipal Sewage System |
|
Zoning Description
|
Tbd |
Rooms
| Level |
Type |
Length |
Width |
Dimensions |
|
Main Level |
Full Bathroom |
|
|
Measurements not available |
|
Main Level |
Primary Bedroom |
|
|
11'5'' x 13'3'' |
|
Main Level |
Bedroom |
|
|
10'1'' x 10'10'' |
|
Main Level |
4pc Bathroom |
|
|
Measurements not available |
|
Main Level |
Living Room |
|
|
12'2'' x 11'8'' |
|
Main Level |
Kitchen/dining Room |
|
|
16'4'' x 14'2'' |
https://www.realtor.ca/real-estate/26746256/525-new-dundee-road-unit-503-kitchener

