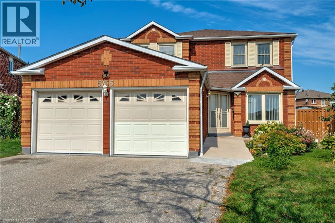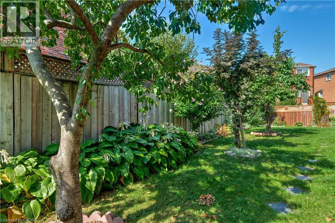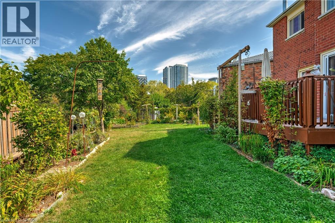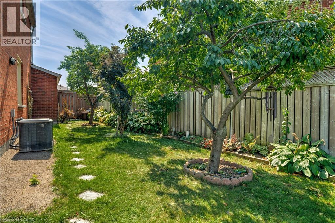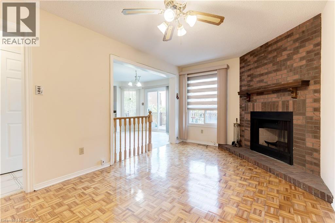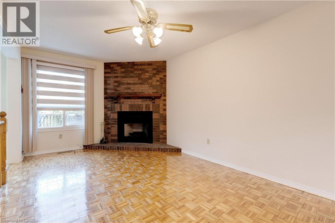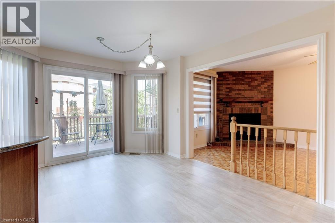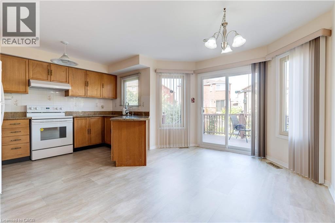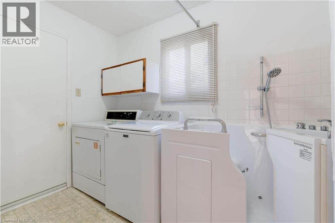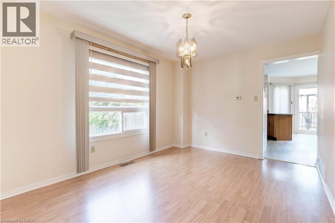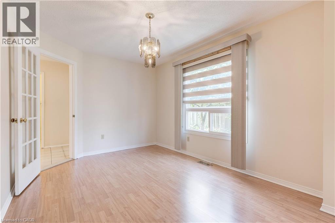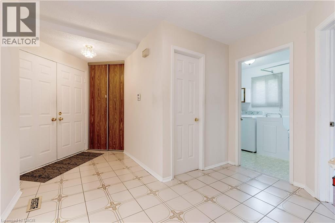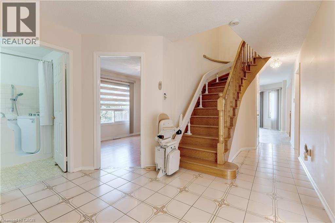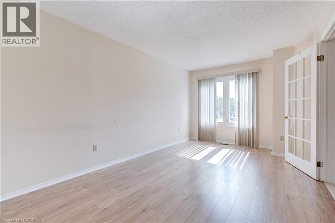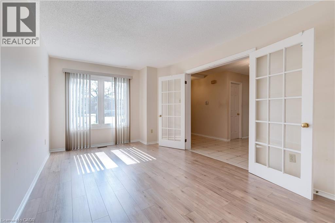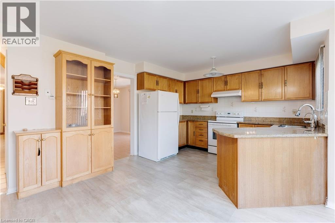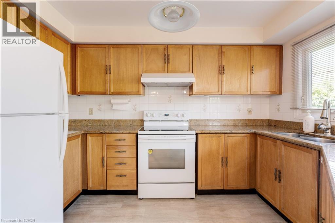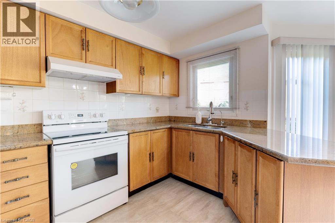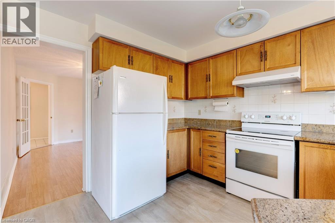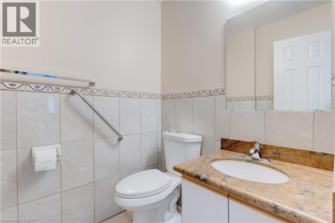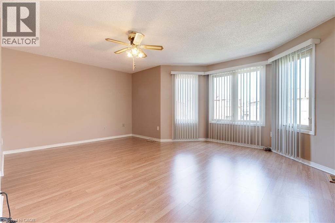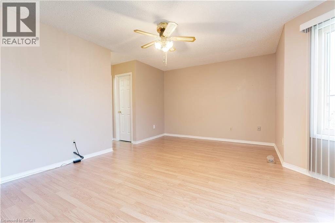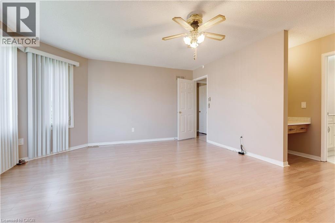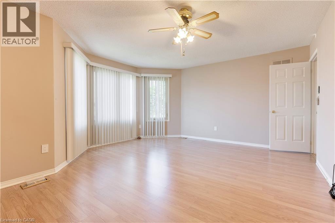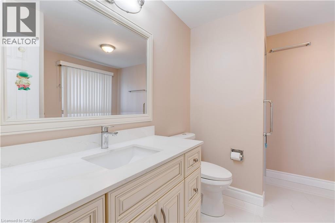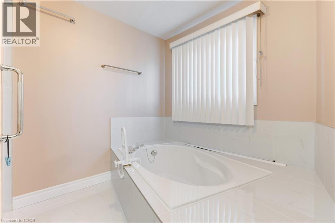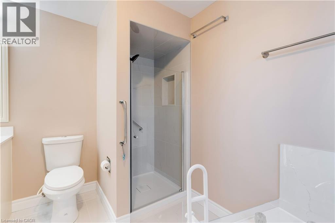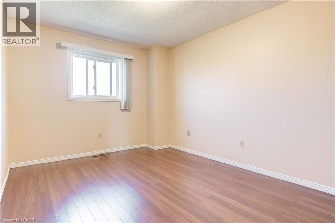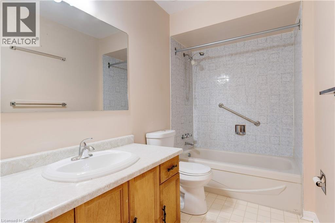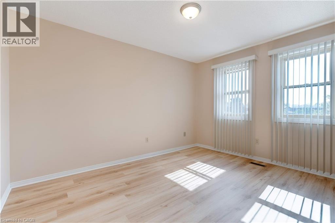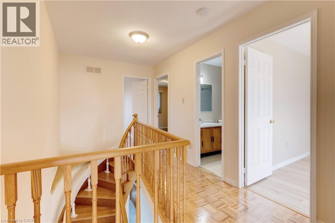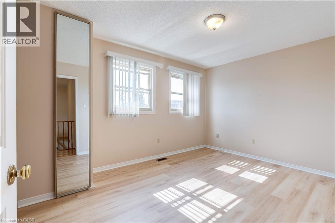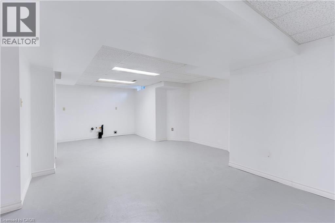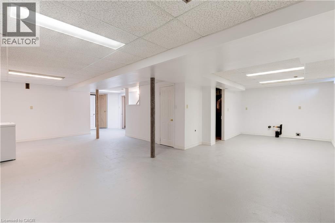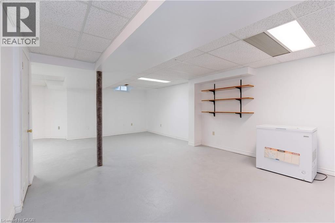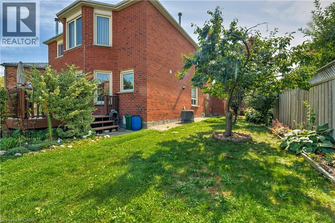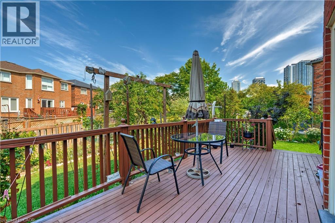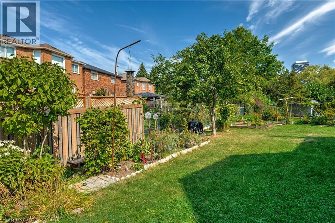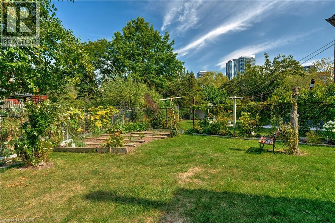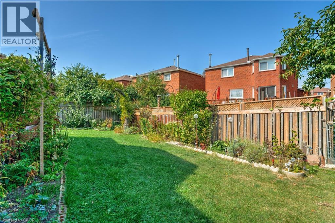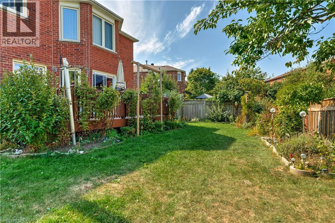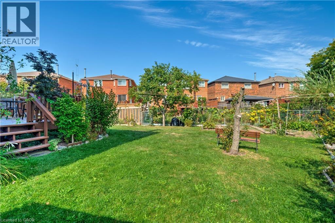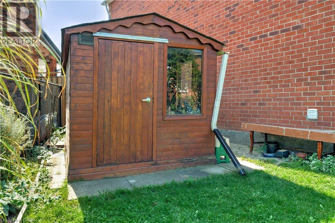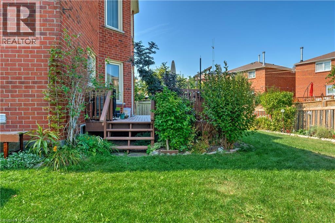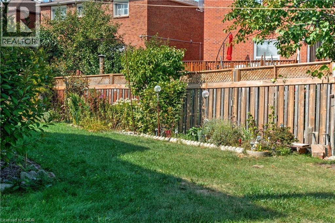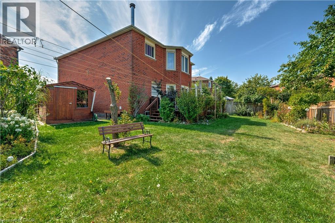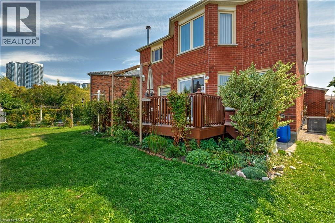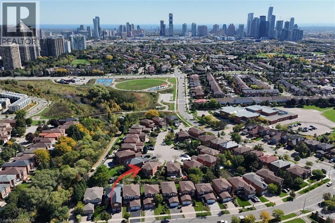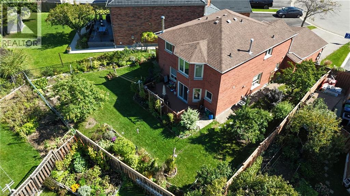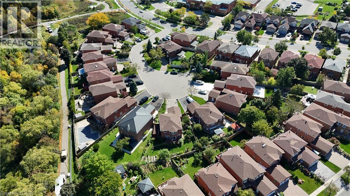5255 Tagish Court Mississauga, Ontario L5R 2N6
$1,299,000
Perfectly located at the very end of a quiet and secluded court, 5255 Tagish is the ideal place to call home for both comfort and convenience. Immaculately maintained by one family since being built, this home is special. The fact that it's now on the market for the first time in over 30 years makes it even more enticing for a discerning buyer seeking a one-of-a-kind property. The property has been spectacularly kept and it is ideal for entertaining family and friends for barbecues and family events. The gardens have been wonderfully maintained and nurtured. 3 Empress Plum trees provide the perfect spot for some shade on a warm day, the perfect snack and incredible PRIVACY. The garden harvests home grown food year round in abundance and is vibrant and green with many stunning colours all year. Enjoy solitude in your very own and very private utopia. The 2 car garage and large driveway provides ample space for at least 6 vehicles. The home has been so well cared for over the years it is both move-in ready or perfectly positioned to be completely re-modelled into your dream home. The master suite is more than a bedroom, at close to 400 square feet it’s a retreat. when it comes to LOCATION, it rarely get’s better than 5255 Tagish. Located on an extremely quiet “locals only” court, a short walk to schools and parks, major highway access points are within a moments drive, the convenience and comfort of being close to historic Square One and many incredible dining experiences, public transport (NEW LRT LINE) essentially at your door step are just a few of the reasons that when it comes to LOCATION, 5255 Tagish is second to none. 5255 Tagish is more than a home, it’s your very own garden of paradise, situated amongst the convenience of city life. Perfect for families, large or small. (id:46441)
Open House
This property has open houses!
2:00 pm
Ends at:4:00 pm
Property Details
| MLS® Number | 40770989 |
| Property Type | Single Family |
| Amenities Near By | Airport, Golf Nearby, Hospital, Park, Place Of Worship, Playground, Public Transit, Schools, Shopping |
| Community Features | Quiet Area, Community Centre |
| Equipment Type | Water Heater |
| Features | Cul-de-sac, Automatic Garage Door Opener |
| Parking Space Total | 6 |
| Rental Equipment Type | Water Heater |
| Structure | Shed, Porch |
Building
| Bathroom Total | 3 |
| Bedrooms Above Ground | 4 |
| Bedrooms Total | 4 |
| Appliances | Dishwasher, Dryer, Refrigerator, Stove, Washer, Garage Door Opener |
| Architectural Style | 2 Level |
| Basement Development | Unfinished |
| Basement Type | Full (unfinished) |
| Construction Style Attachment | Detached |
| Cooling Type | Central Air Conditioning |
| Exterior Finish | Brick |
| Fireplace Fuel | Wood |
| Fireplace Present | Yes |
| Fireplace Total | 1 |
| Fireplace Type | Other - See Remarks |
| Half Bath Total | 1 |
| Heating Fuel | Natural Gas |
| Heating Type | Forced Air |
| Stories Total | 2 |
| Size Interior | 2675 Sqft |
| Type | House |
| Utility Water | Municipal Water |
Parking
| Attached Garage |
Land
| Access Type | Highway Access, Highway Nearby |
| Acreage | No |
| Land Amenities | Airport, Golf Nearby, Hospital, Park, Place Of Worship, Playground, Public Transit, Schools, Shopping |
| Landscape Features | Landscaped |
| Sewer | Municipal Sewage System |
| Size Depth | 125 Ft |
| Size Frontage | 29 Ft |
| Size Total Text | Under 1/2 Acre |
| Zoning Description | R3 |
Rooms
| Level | Type | Length | Width | Dimensions |
|---|---|---|---|---|
| Second Level | 4pc Bathroom | Measurements not available | ||
| Second Level | Bedroom | 9'11'' x 12'10'' | ||
| Second Level | Bedroom | 9'9'' x 14'7'' | ||
| Second Level | Bedroom | 13'4'' x 9'5'' | ||
| Second Level | 4pc Bathroom | 9'9'' x 10'4'' | ||
| Second Level | Primary Bedroom | 17'10'' x 14'1'' | ||
| Basement | Utility Room | 9'9'' x 19'9'' | ||
| Basement | Other | 10'6'' x 7'5'' | ||
| Basement | Other | 6'0'' x 5'9'' | ||
| Basement | Other | 10'9'' x 4'9'' | ||
| Basement | Other | 27'11'' x 35'2'' | ||
| Main Level | 2pc Bathroom | 5'5'' x 5'3'' | ||
| Main Level | Laundry Room | 6'6'' x 9'4'' | ||
| Main Level | Dining Room | 9'10'' x 13'8'' | ||
| Main Level | Kitchen | 17'3'' x 15'9'' | ||
| Main Level | Family Room | 10'9'' x 17'8'' | ||
| Main Level | Living Room | 10'5'' x 17'5'' | ||
| Main Level | Foyer | Measurements not available |
https://www.realtor.ca/real-estate/28887460/5255-tagish-court-mississauga
Interested?
Contact us for more information

