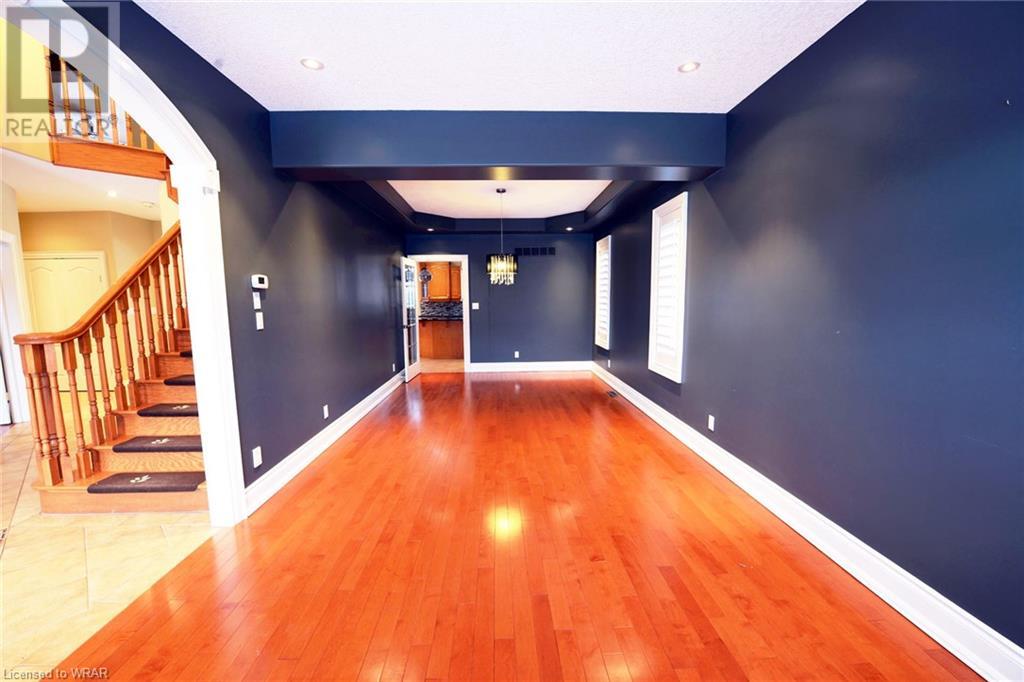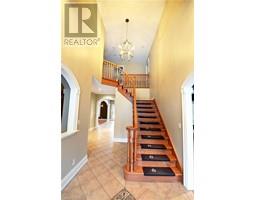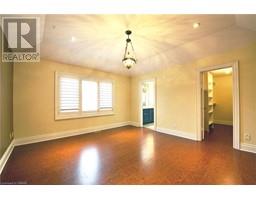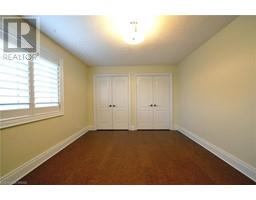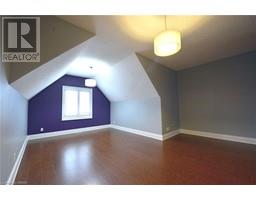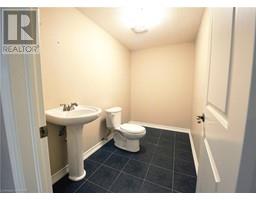4 Bedroom
4 Bathroom
3375 sqft
2 Level
Fireplace
Central Air Conditioning
Forced Air
$4,300 Monthly
Insurance
Gorgeous home with 4 bedroom, 4 bathroom, double garage in the prestigious River Ridge community now is for rent! Grand open to above foyer. From the right side of foyer to large living and dining area with modern paint colors, custom wood California shutters, hardwood floor, and updated light fixtures. The left side foyer is the office room with hardwood floor. The huge gourmet kitchen with custom cabinets, granite counter top and spacious breakfast bar. The large family room with open to above cat walk, fireplace, sitting in the room you can enjoy afternoon sun. Bedroom level features main bathroom with 2 stainless steel sinks convenient for those busy mornings. Master bedroom features walk in closets and exquisite 'spa' like ensuite, deep soaking tub, his & her sinks and glass tiled shower. Huge finished rec room/games area with bath, pot lights and storage room. Fabulous location, close to all amenities, schools, parks. Walk to Kiwanis Park, beautiful Grand River trails, green space. Call now to book your private viewing today. (id:46441)
Property Details
|
MLS® Number
|
40634817 |
|
Property Type
|
Single Family |
|
Amenities Near By
|
Golf Nearby, Playground, Shopping |
|
Community Features
|
Industrial Park, Quiet Area, School Bus |
|
Equipment Type
|
Water Heater |
|
Features
|
Conservation/green Belt |
|
Parking Space Total
|
6 |
|
Rental Equipment Type
|
Water Heater |
Building
|
Bathroom Total
|
4 |
|
Bedrooms Above Ground
|
4 |
|
Bedrooms Total
|
4 |
|
Appliances
|
Dishwasher, Dryer, Stove, Water Softener, Washer, Hood Fan, Hot Tub |
|
Architectural Style
|
2 Level |
|
Basement Development
|
Finished |
|
Basement Type
|
Full (finished) |
|
Constructed Date
|
2003 |
|
Construction Material
|
Wood Frame |
|
Construction Style Attachment
|
Detached |
|
Cooling Type
|
Central Air Conditioning |
|
Exterior Finish
|
Concrete, Wood, Shingles |
|
Fireplace Present
|
Yes |
|
Fireplace Total
|
1 |
|
Foundation Type
|
Poured Concrete |
|
Half Bath Total
|
2 |
|
Heating Fuel
|
Natural Gas |
|
Heating Type
|
Forced Air |
|
Stories Total
|
2 |
|
Size Interior
|
3375 Sqft |
|
Type
|
House |
|
Utility Water
|
Municipal Water |
Parking
Land
|
Access Type
|
Road Access, Highway Access, Highway Nearby |
|
Acreage
|
No |
|
Fence Type
|
Fence |
|
Land Amenities
|
Golf Nearby, Playground, Shopping |
|
Sewer
|
Municipal Sewage System |
|
Size Depth
|
120 Ft |
|
Size Frontage
|
62 Ft |
|
Size Total Text
|
Under 1/2 Acre |
|
Zoning Description
|
R |
Rooms
| Level |
Type |
Length |
Width |
Dimensions |
|
Second Level |
5pc Bathroom |
|
|
Measurements not available |
|
Second Level |
Full Bathroom |
|
|
Measurements not available |
|
Second Level |
Bedroom |
|
|
13'8'' x 10'5'' |
|
Second Level |
Primary Bedroom |
|
|
15'1'' x 13'4'' |
|
Second Level |
Bedroom |
|
|
14'1'' x 11'2'' |
|
Second Level |
Bedroom |
|
|
21'1'' x 12'5'' |
|
Basement |
2pc Bathroom |
|
|
Measurements not available |
|
Basement |
Recreation Room |
|
|
37'7'' x 32'8'' |
|
Main Level |
Laundry Room |
|
|
Measurements not available |
|
Main Level |
2pc Bathroom |
|
|
Measurements not available |
|
Main Level |
Family Room |
|
|
18'11'' x 15'11'' |
|
Main Level |
Breakfast |
|
|
15'1'' x 12'5'' |
|
Main Level |
Kitchen |
|
|
20'1'' x 12'5'' |
|
Main Level |
Office |
|
|
15'1'' x 10'3'' |
|
Main Level |
Dining Room |
|
|
13'6'' x 11'2'' |
|
Main Level |
Living Room |
|
|
13'1'' x 11'2'' |
https://www.realtor.ca/real-estate/27304970/529-falconridge-crescent-kitchener



