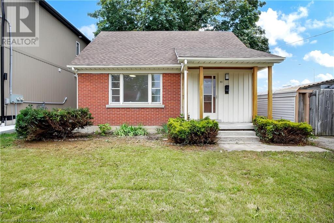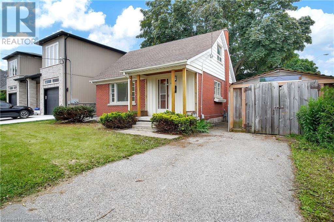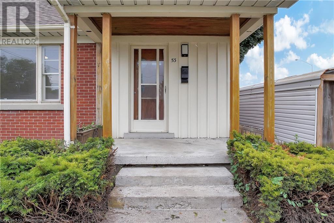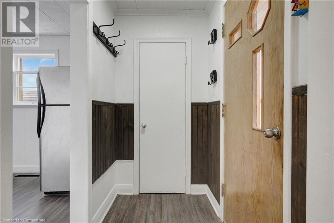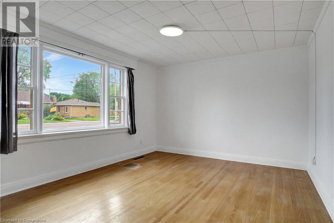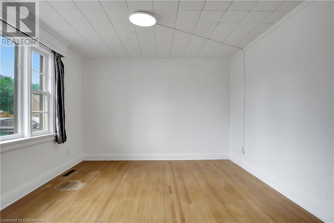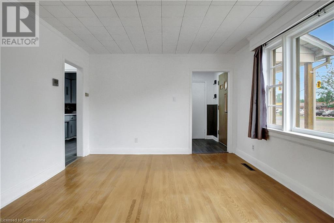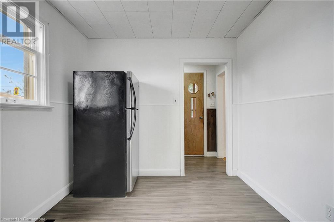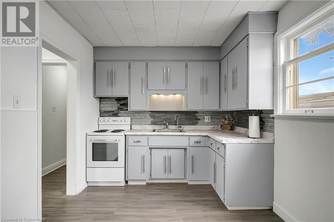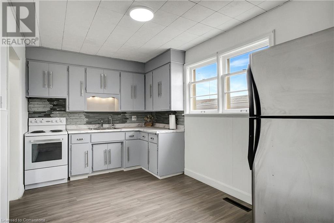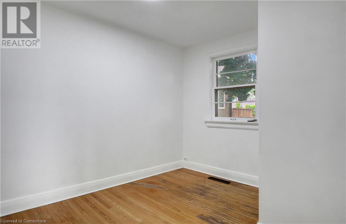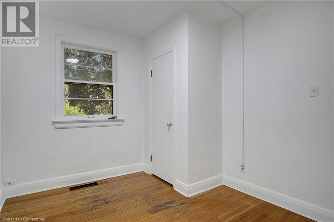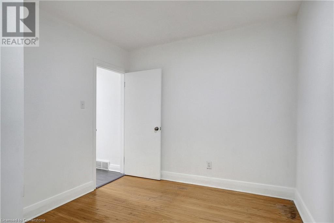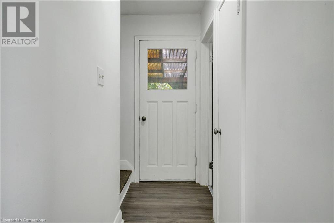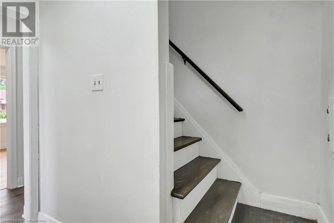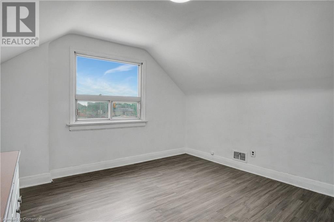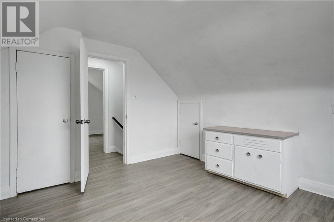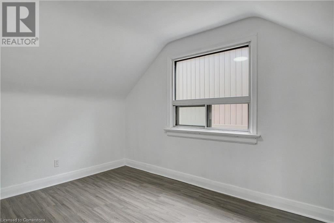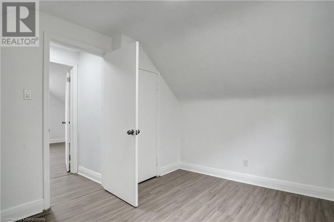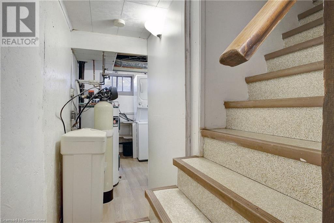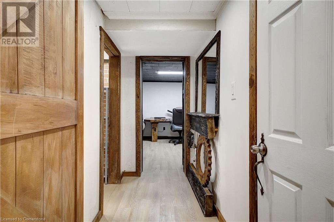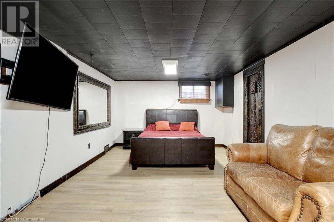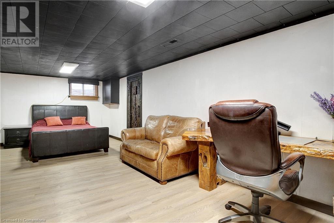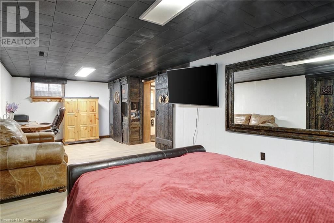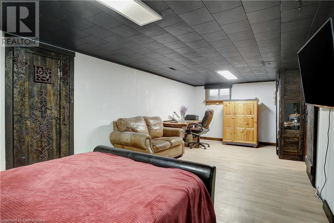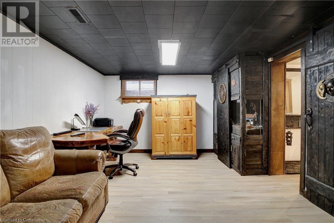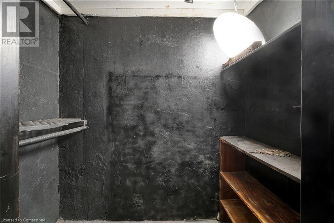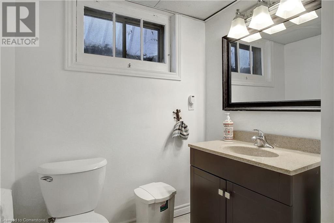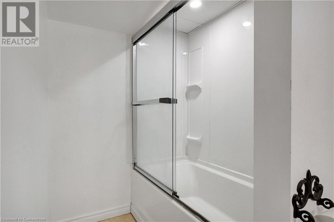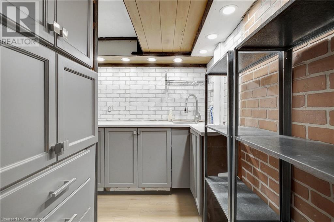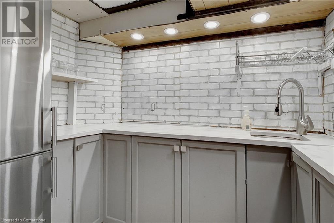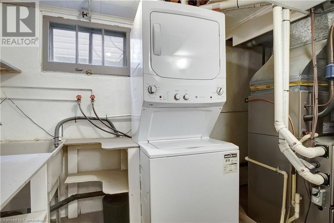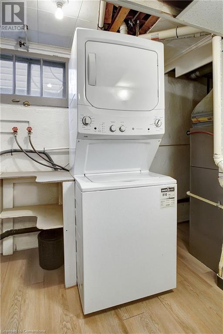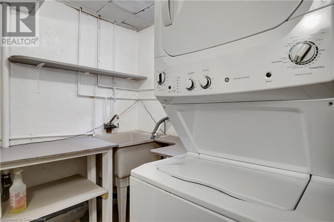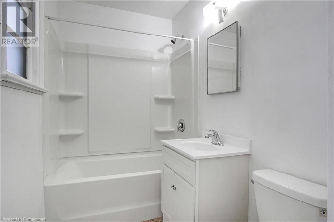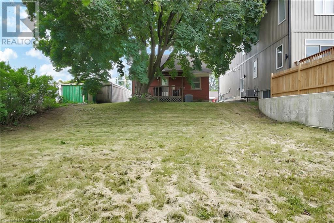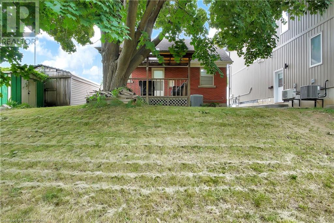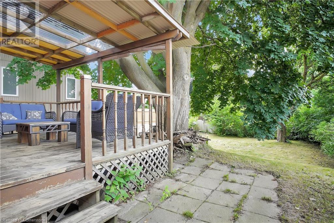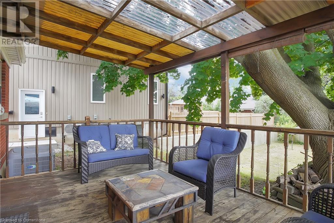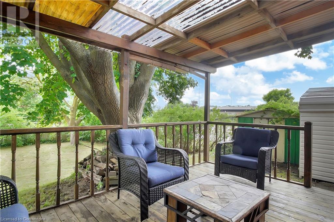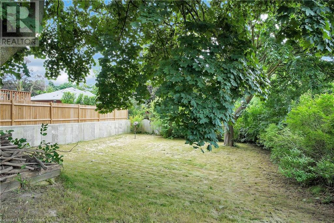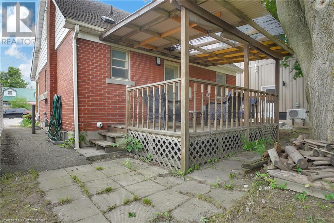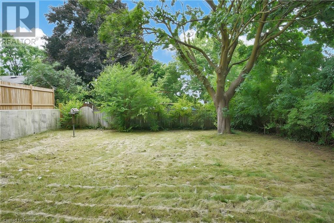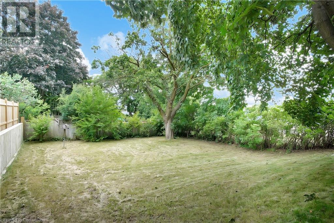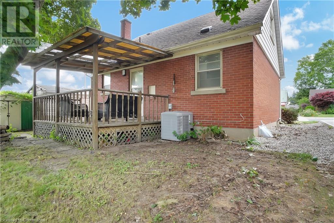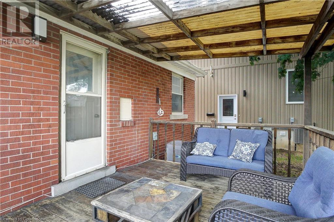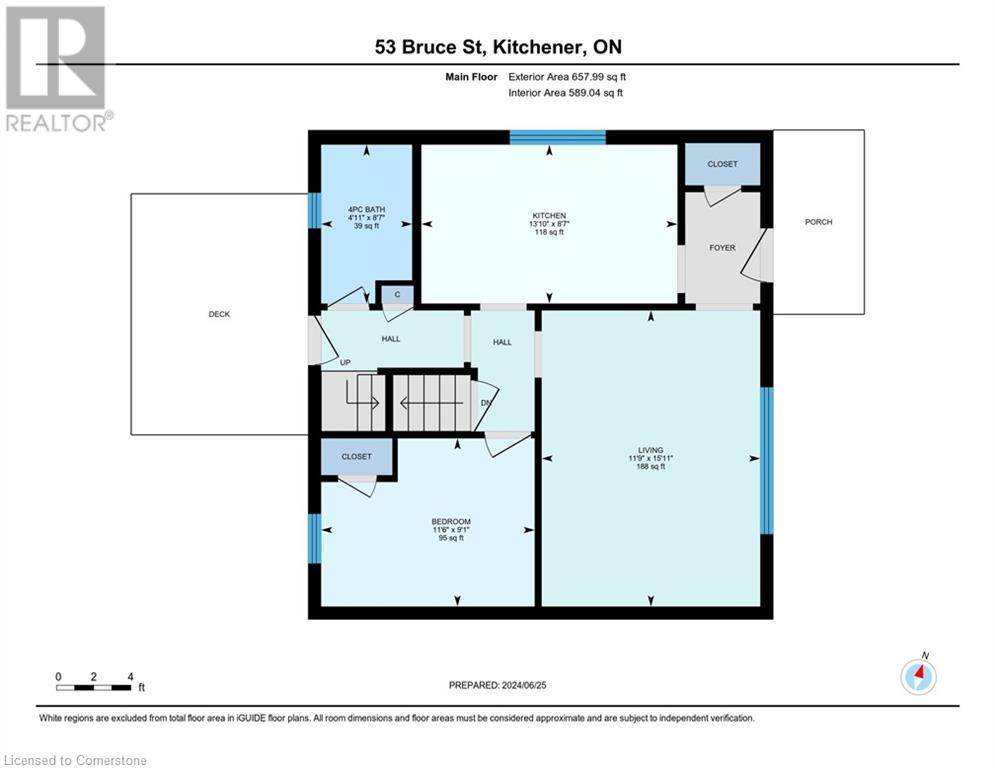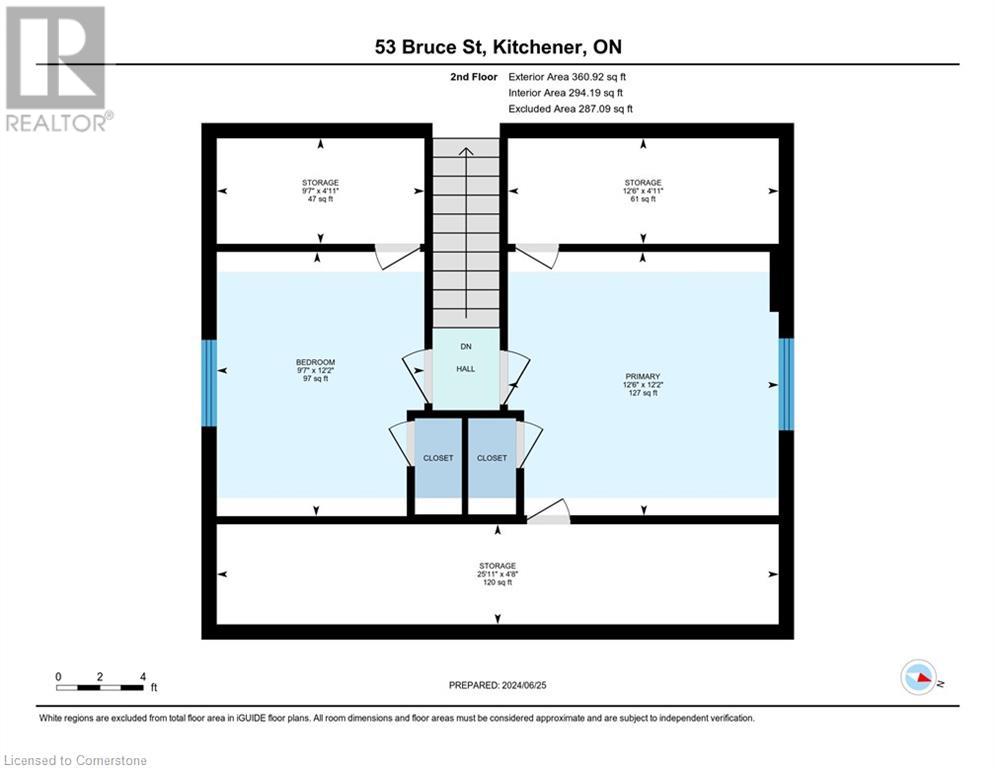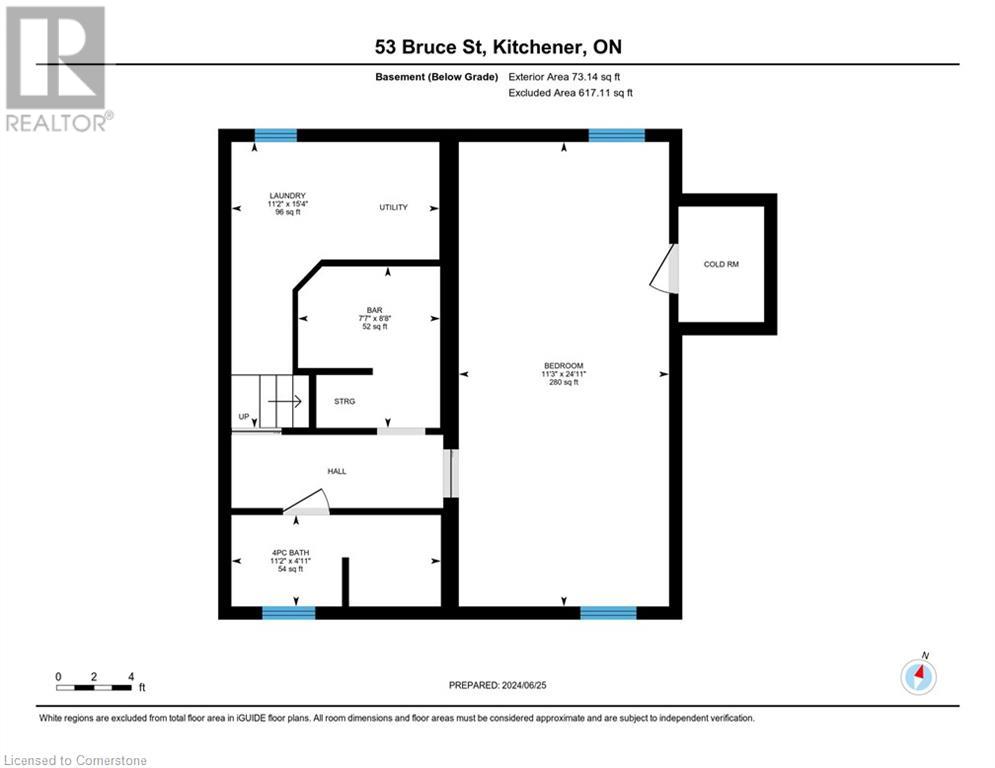4 Bedroom
2 Bathroom
16363 sqft
Central Air Conditioning
Forced Air
$2,499 Monthly
Insurance
This delightful home offers over 1,600 square feet of comfortable living space on a generous lot. Enjoy outdoor living on the spacious deck or relax on the inviting front porch. Inside, the large living room window bathes the space in natural light, creating a warm and welcoming atmosphere. The fully fenced backyard provides a secure area for children and pets, with plenty of room to add a pool. Conveniently situated in a sought-after location, this property is just minutes from Bingemans, parks, libraries, dining, coffee shops, shopping, and other local amenities. With easy access to the expressway and public transit—just a 2-minute walk to the nearest bus stop—this home combines comfort, charm, and convenience in one irresistible package. (id:46441)
Property Details
|
MLS® Number
|
40687471 |
|
Property Type
|
Single Family |
|
Amenities Near By
|
Hospital, Park, Playground, Public Transit, Schools, Shopping |
|
Features
|
Paved Driveway |
|
Parking Space Total
|
1 |
|
Structure
|
Porch |
Building
|
Bathroom Total
|
2 |
|
Bedrooms Above Ground
|
3 |
|
Bedrooms Below Ground
|
1 |
|
Bedrooms Total
|
4 |
|
Appliances
|
Dryer, Refrigerator, Stove, Water Softener, Washer |
|
Basement Development
|
Finished |
|
Basement Type
|
Full (finished) |
|
Constructed Date
|
1954 |
|
Construction Style Attachment
|
Detached |
|
Cooling Type
|
Central Air Conditioning |
|
Exterior Finish
|
Aluminum Siding, Brick |
|
Foundation Type
|
Poured Concrete |
|
Heating Type
|
Forced Air |
|
Stories Total
|
2 |
|
Size Interior
|
16363 Sqft |
|
Type
|
House |
|
Utility Water
|
Municipal Water |
Land
|
Access Type
|
Road Access, Highway Access, Highway Nearby |
|
Acreage
|
No |
|
Fence Type
|
Fence |
|
Land Amenities
|
Hospital, Park, Playground, Public Transit, Schools, Shopping |
|
Sewer
|
Municipal Sewage System |
|
Size Depth
|
125 Ft |
|
Size Frontage
|
50 Ft |
|
Size Total Text
|
Under 1/2 Acre |
|
Zoning Description
|
R2 |
Rooms
| Level |
Type |
Length |
Width |
Dimensions |
|
Second Level |
Storage |
|
|
4'11'' x 12'6'' |
|
Second Level |
Storage |
|
|
4'8'' x 25'11'' |
|
Second Level |
Storage |
|
|
4'11'' x 9'7'' |
|
Second Level |
Primary Bedroom |
|
|
12'2'' x 12'6'' |
|
Second Level |
Bedroom |
|
|
12'2'' x 9'7'' |
|
Basement |
Laundry Room |
|
|
11'2'' x 15'4'' |
|
Basement |
Bedroom |
|
|
11'3'' x 24'11'' |
|
Basement |
Kitchen |
|
|
7'7'' x 8'8'' |
|
Basement |
4pc Bathroom |
|
|
11'2'' x 4'11'' |
|
Main Level |
Kitchen |
|
|
13'10'' x 8'7'' |
|
Main Level |
Living Room |
|
|
11'9'' x 15'11'' |
|
Main Level |
Bedroom |
|
|
11'6'' x 9'1'' |
|
Main Level |
4pc Bathroom |
|
|
4'11'' x 8'7'' |
https://www.realtor.ca/real-estate/27765847/53-bruce-street-kitchener

