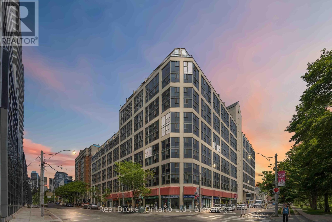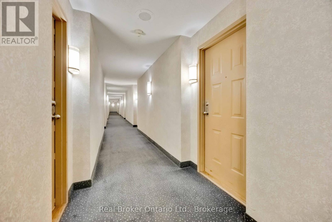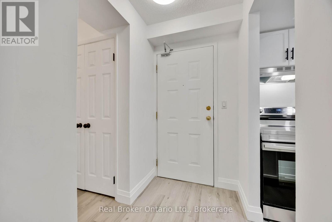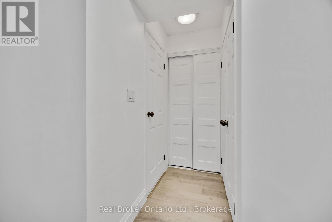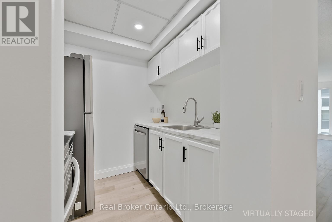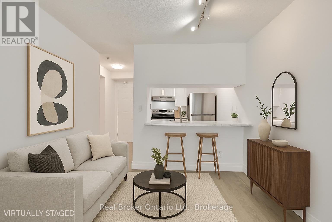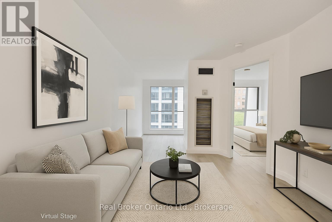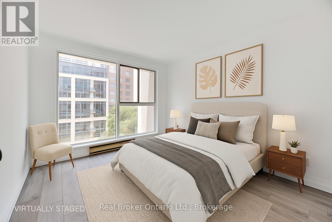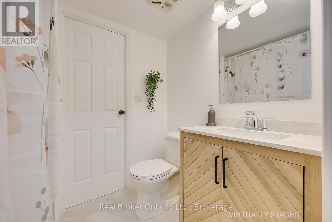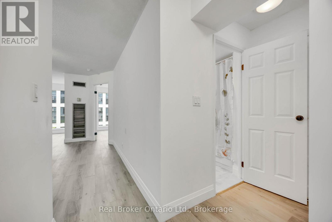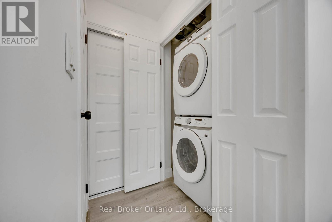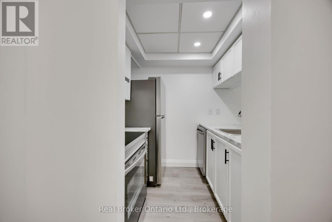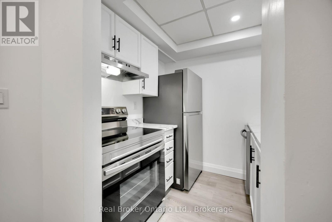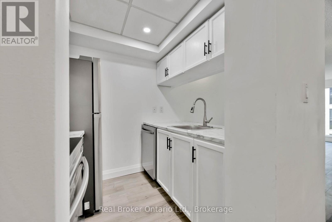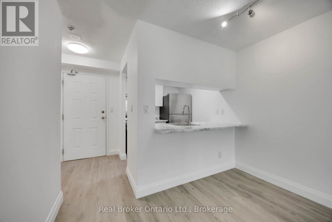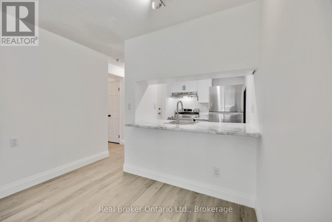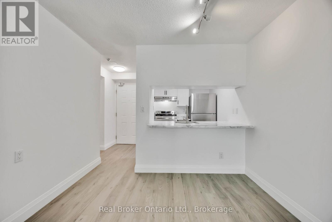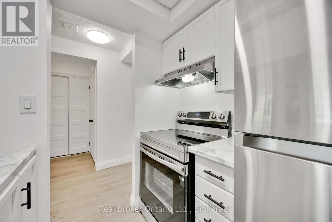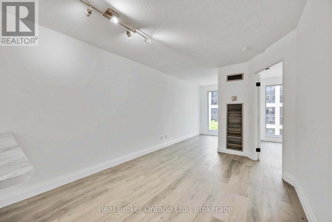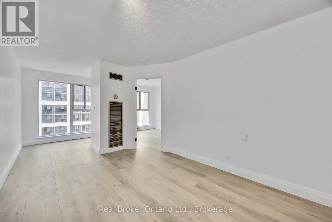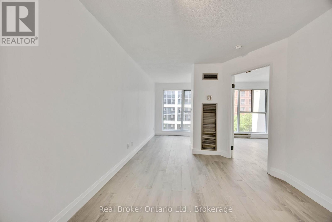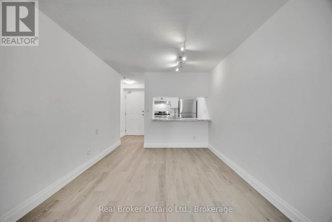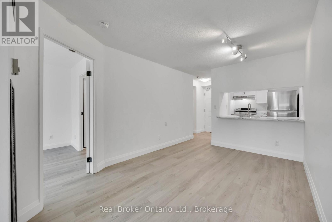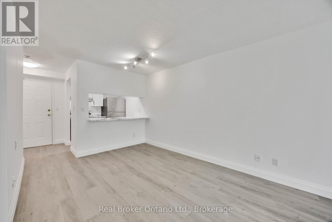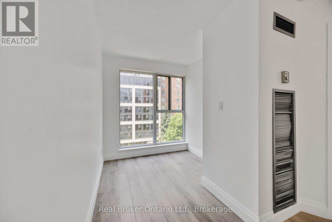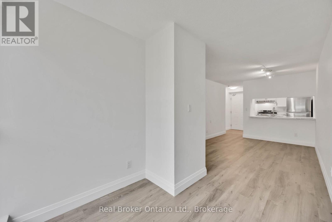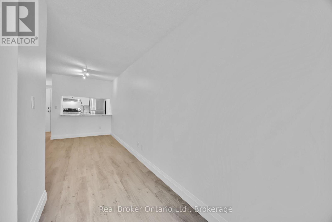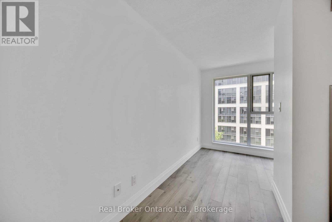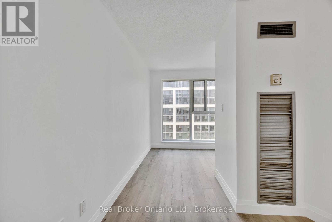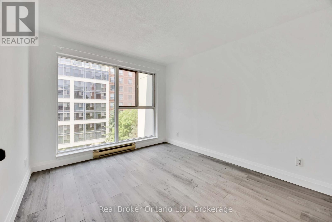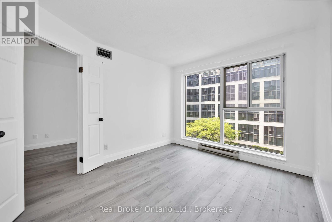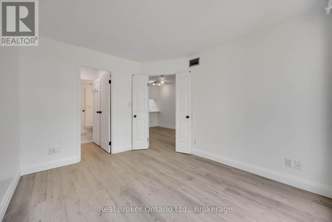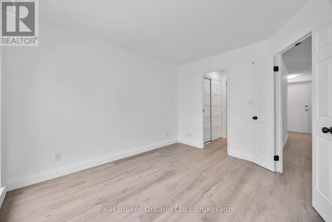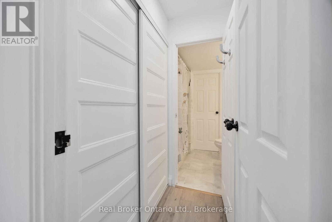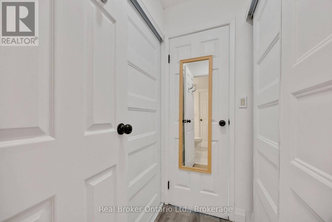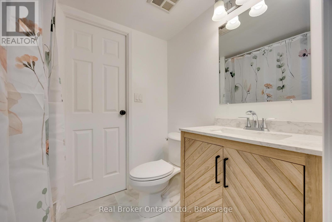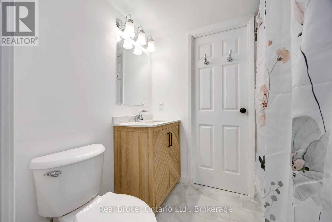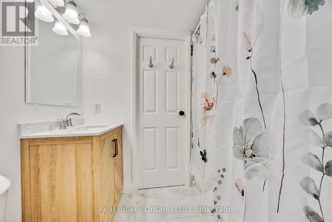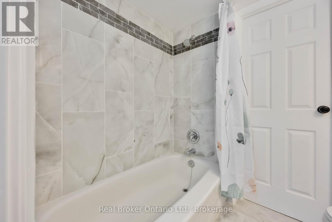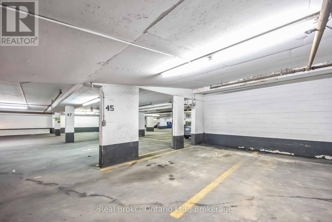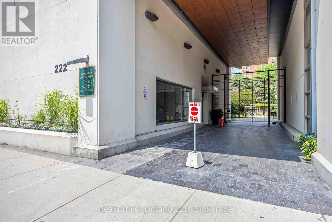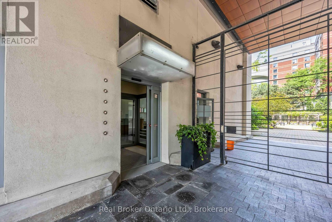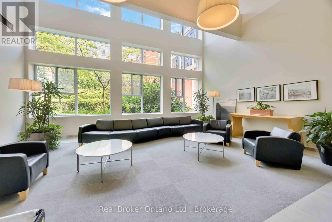535 - 222 The Esplanade Toronto (Waterfront Communities), Ontario M5A 4M8
$435,000Maintenance, Common Area Maintenance, Heat, Electricity, Insurance, Parking, Water
$642.89 Monthly
Maintenance, Common Area Maintenance, Heat, Electricity, Insurance, Parking, Water
$642.89 MonthlyLive in the Heart of Downtown Steps from St. Lawrence Market & the Distillery District with convenient underground parking spot! Welcome to 222 The Esplanade a highly sought-after address in one of Torontos most vibrant and historic neighbourhoods. This 1 Bedroom + Den unit offers a functional layout perfect for professionals, couples, or anyone looking to enjoy the best of downtown living .Enjoy top-tier building amenities including a concierge, fitness centre, indoor pool, games room, guest suites, rooftop terrace, and 24-hour security. Maintenance fees include all utilities heat, hydro, water, A/C, building insurance, and common elements for true worry-free living.Located just steps from the world-famous St. Lawrence Market and the charming Distillery District, youll be surrounded by the citys finest restaurants, shops, parks, and entertainment venues. Walk to TTC, schools, grocery stores, and more its all at your doorstep. Don't miss this unbeatable opportunity to live in one of Torontos most connected and desirable neighbourhoods! (id:46441)
Property Details
| MLS® Number | C12218149 |
| Property Type | Single Family |
| Community Name | Waterfront Communities C8 |
| Amenities Near By | Park, Place Of Worship, Public Transit, Schools |
| Community Features | Pet Restrictions, Community Centre |
| Parking Space Total | 1 |
| Pool Type | Indoor Pool |
| Water Front Type | Waterfront |
Building
| Bathroom Total | 1 |
| Bedrooms Above Ground | 1 |
| Bedrooms Below Ground | 1 |
| Bedrooms Total | 2 |
| Age | 31 To 50 Years |
| Amenities | Security/concierge, Exercise Centre |
| Appliances | Dishwasher, Dryer, Stove, Washer, Window Coverings, Refrigerator |
| Cooling Type | Central Air Conditioning |
| Exterior Finish | Concrete |
| Flooring Type | Vinyl |
| Heating Fuel | Natural Gas |
| Heating Type | Forced Air |
| Size Interior | 500 - 599 Sqft |
| Type | Apartment |
Parking
| Underground | |
| Garage |
Land
| Acreage | No |
| Land Amenities | Park, Place Of Worship, Public Transit, Schools |
Rooms
| Level | Type | Length | Width | Dimensions |
|---|---|---|---|---|
| Main Level | Living Room | 3.99 m | 3 m | 3.99 m x 3 m |
| Main Level | Kitchen | 2.4 m | 2 m | 2.4 m x 2 m |
| Main Level | Den | 2.48 m | 2.27 m | 2.48 m x 2.27 m |
| Main Level | Primary Bedroom | 3.64 m | 3.02 m | 3.64 m x 3.02 m |
Interested?
Contact us for more information

