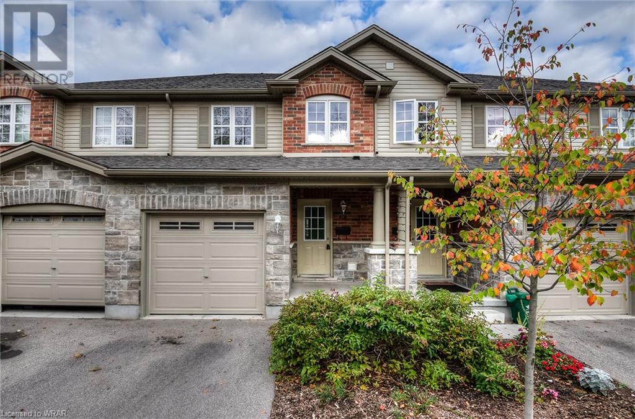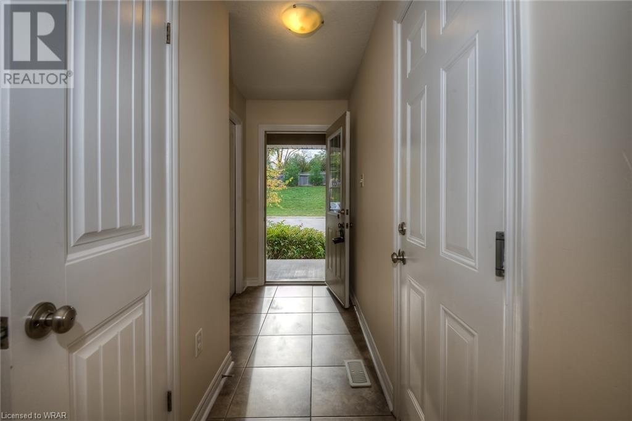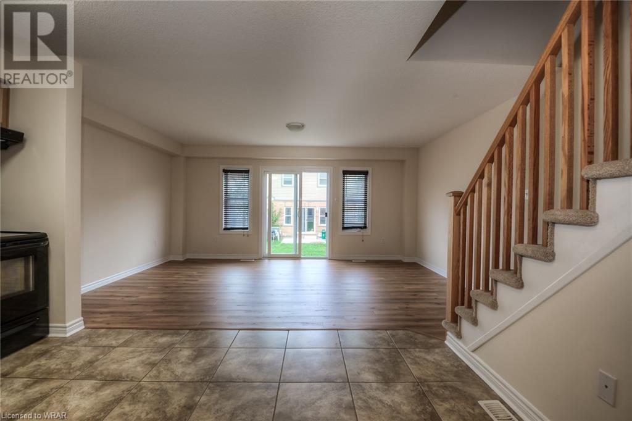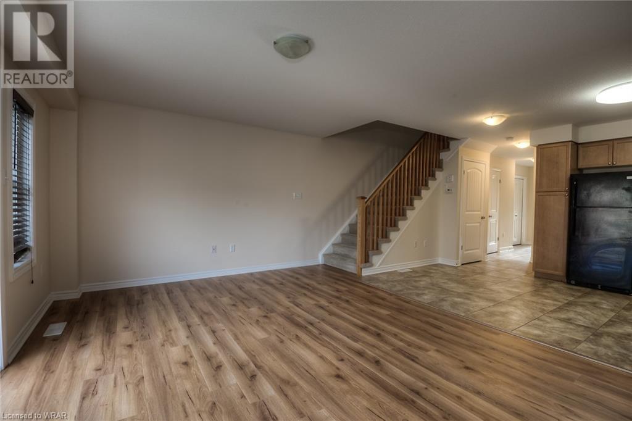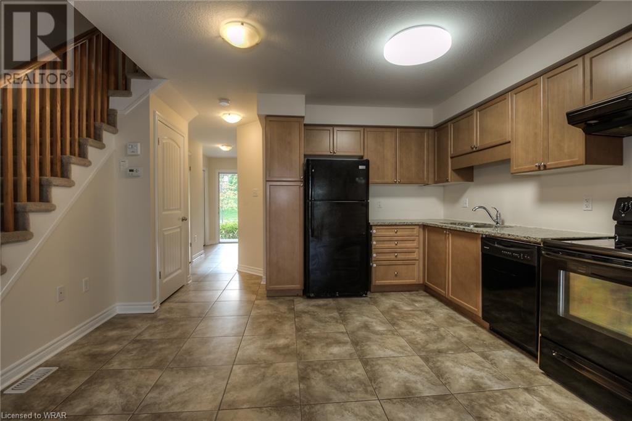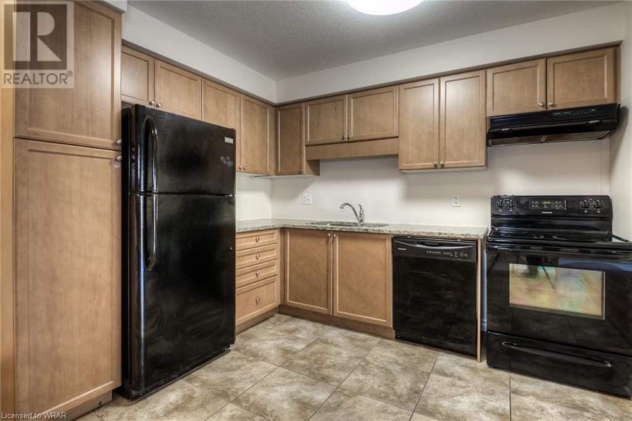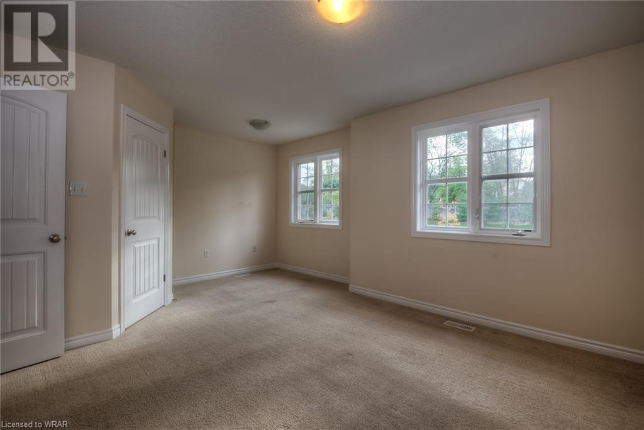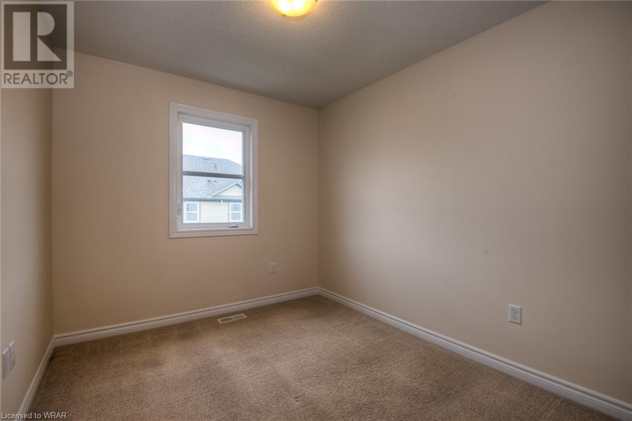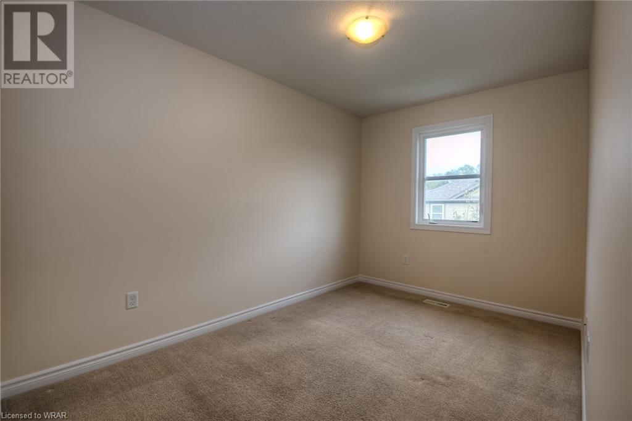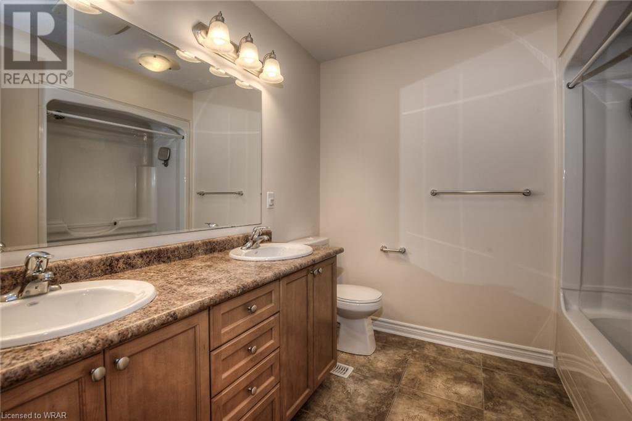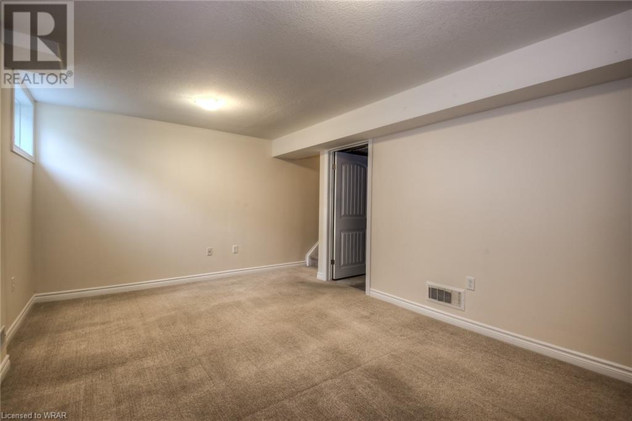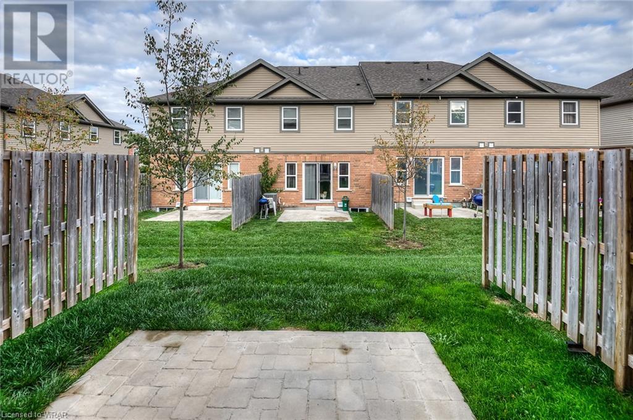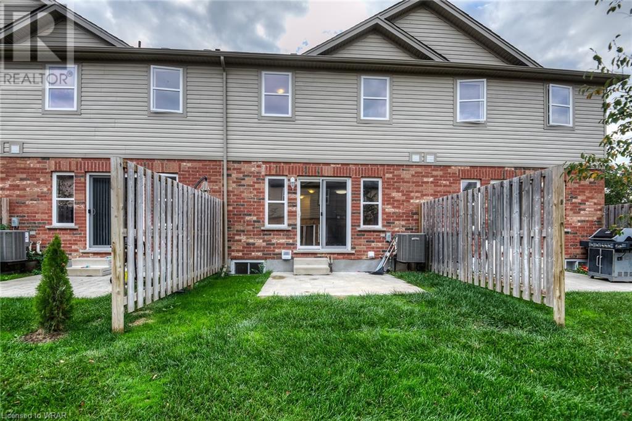3 Bedroom
2 Bathroom
1297
2 Level
Central Air Conditioning
Forced Air
$2,895 Monthly
Other, See Remarks
BRIGHT & BEAUTIFUL PRESTON TOWNHOME! This over 1200 sq ft home showcases a modern open-concept main floor featuring an eat-in kitchen, a living room, and a dining room combo with a walkout to the backyard equipped with privacy fences and a patio. There's also a powder room on the main floor. The upper level comprises 3 bedrooms, a 5pc family bathroom, and a laundry closet. Additionally, there's a finished basement with a large rec room. Parking is made easy with a single-car garage and a single-wide driveway allowing parking for 2 vehicles. Situated in the quiet Preston Meadows complex, this home is just minutes away from downtown Preston, shopping outlets, eateries, and walking trails. Heat, hydro, gas, water, and hot water heater are to be paid by the tenant(s). All applicants are required to provide a full credit check including credit score and history. Good credit is required, and a full application must be submitted. AVAILABLE June 1st. PHOTOS WERE TAKEN PRIOR TO CURRENT TENANT. (id:46441)
Property Details
|
MLS® Number
|
40566151 |
|
Property Type
|
Single Family |
|
Amenities Near By
|
Hospital, Park, Public Transit, Schools |
|
Community Features
|
Quiet Area |
|
Equipment Type
|
Water Heater |
|
Features
|
Paved Driveway |
|
Parking Space Total
|
2 |
|
Rental Equipment Type
|
Water Heater |
Building
|
Bathroom Total
|
2 |
|
Bedrooms Above Ground
|
3 |
|
Bedrooms Total
|
3 |
|
Appliances
|
Water Softener |
|
Architectural Style
|
2 Level |
|
Basement Development
|
Finished |
|
Basement Type
|
Full (finished) |
|
Constructed Date
|
2011 |
|
Construction Style Attachment
|
Attached |
|
Cooling Type
|
Central Air Conditioning |
|
Exterior Finish
|
Brick, Stone, Vinyl Siding |
|
Foundation Type
|
Poured Concrete |
|
Half Bath Total
|
1 |
|
Heating Fuel
|
Natural Gas |
|
Heating Type
|
Forced Air |
|
Stories Total
|
2 |
|
Size Interior
|
1297 |
|
Type
|
Row / Townhouse |
|
Utility Water
|
Municipal Water |
Parking
Land
|
Acreage
|
No |
|
Land Amenities
|
Hospital, Park, Public Transit, Schools |
|
Sewer
|
Municipal Sewage System |
|
Zoning Description
|
Rm3 |
Rooms
| Level |
Type |
Length |
Width |
Dimensions |
|
Second Level |
Bedroom |
|
|
8'3'' x 10'5'' |
|
Second Level |
Bedroom |
|
|
8'3'' x 13'11'' |
|
Second Level |
Primary Bedroom |
|
|
17'4'' x 13'6'' |
|
Basement |
Bonus Room |
|
|
16'9'' x 25'2'' |
|
Basement |
Recreation Room |
|
|
16'9'' x 13'4'' |
|
Main Level |
5pc Bathroom |
|
|
Measurements not available |
|
Main Level |
2pc Bathroom |
|
|
Measurements not available |
|
Main Level |
Kitchen |
|
|
13'9'' x 10'11'' |
|
Main Level |
Living Room |
|
|
17'4'' x 13'1'' |
https://www.realtor.ca/real-estate/26703386/535-margaret-street-unit-64-cambridge

