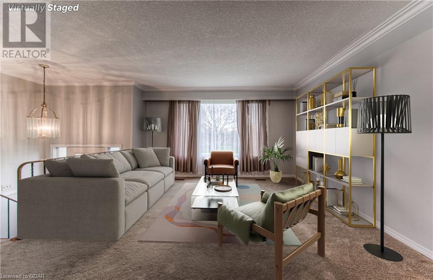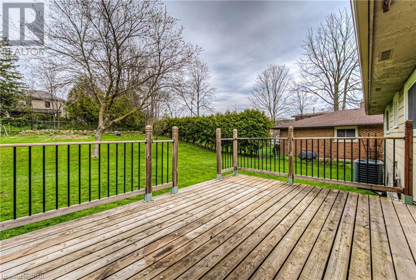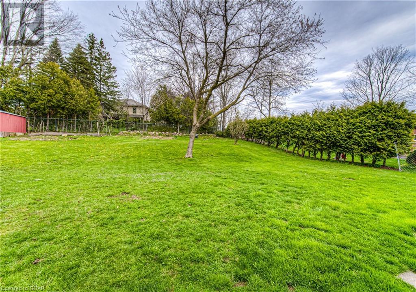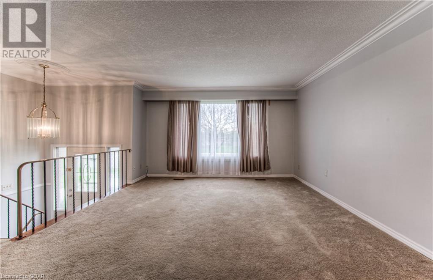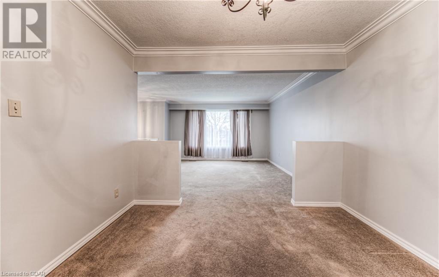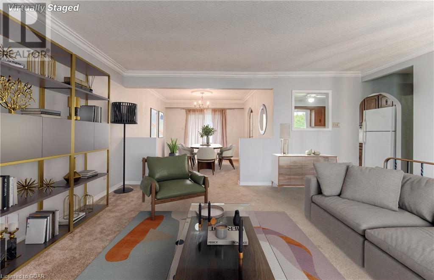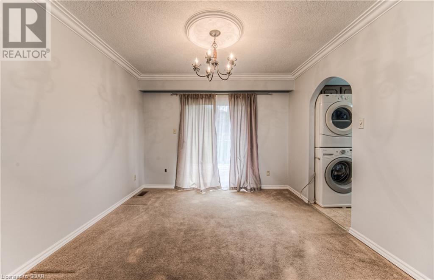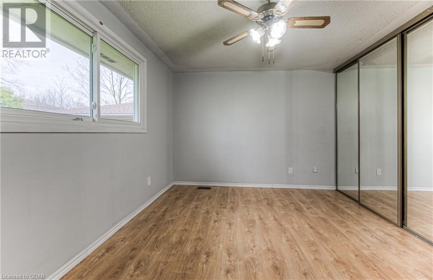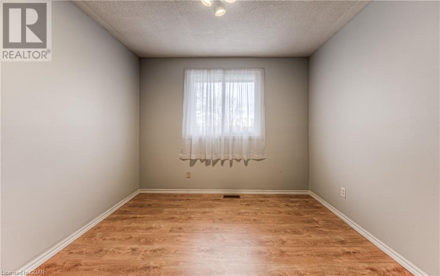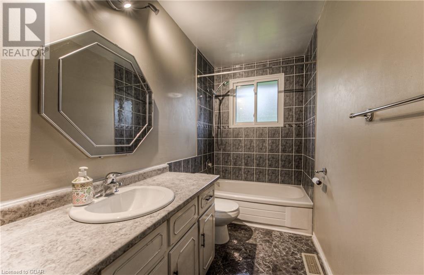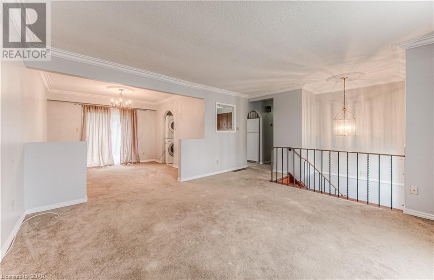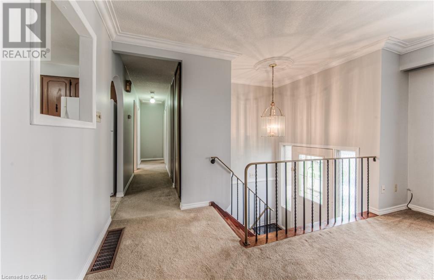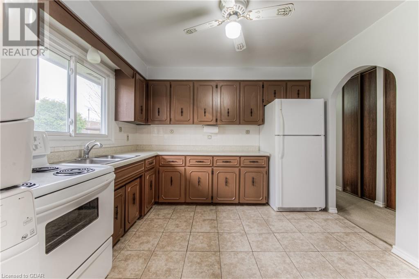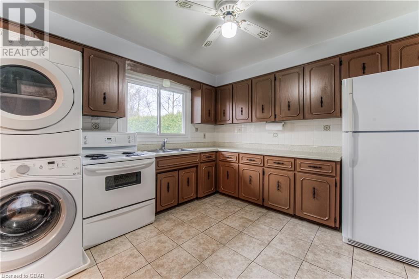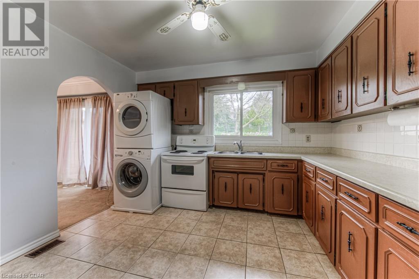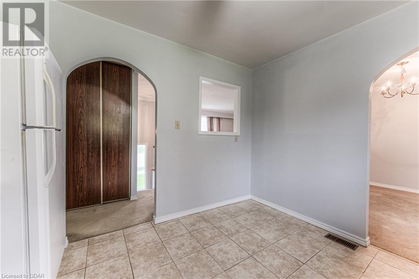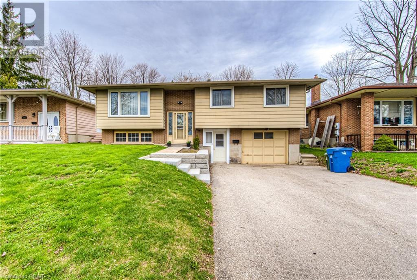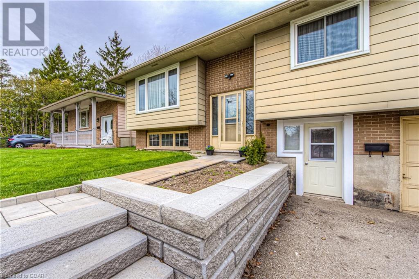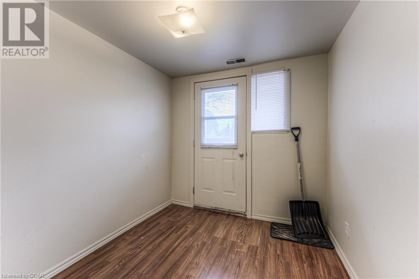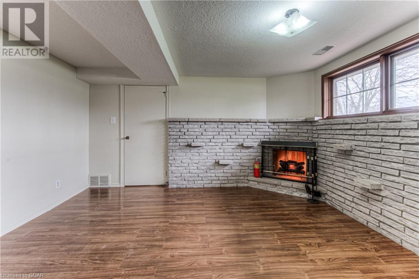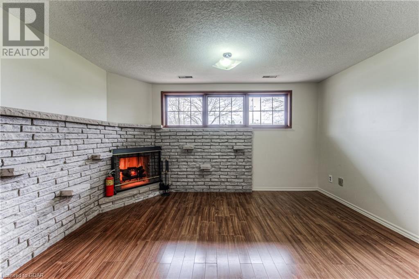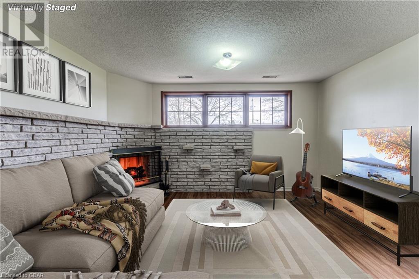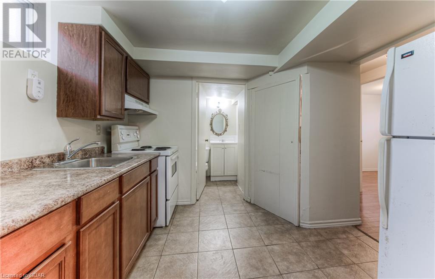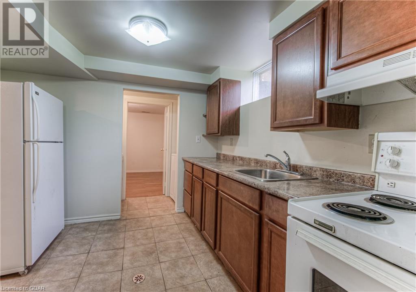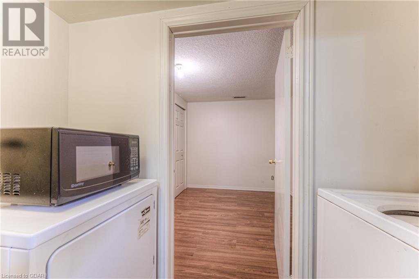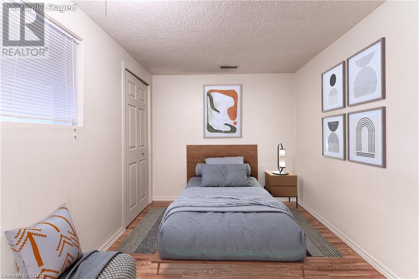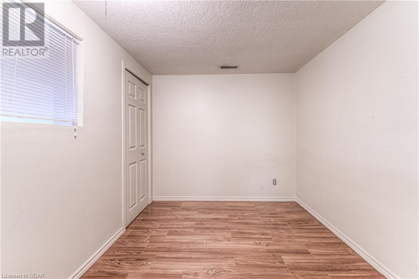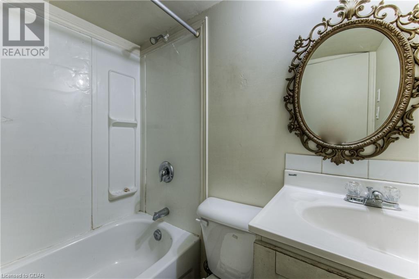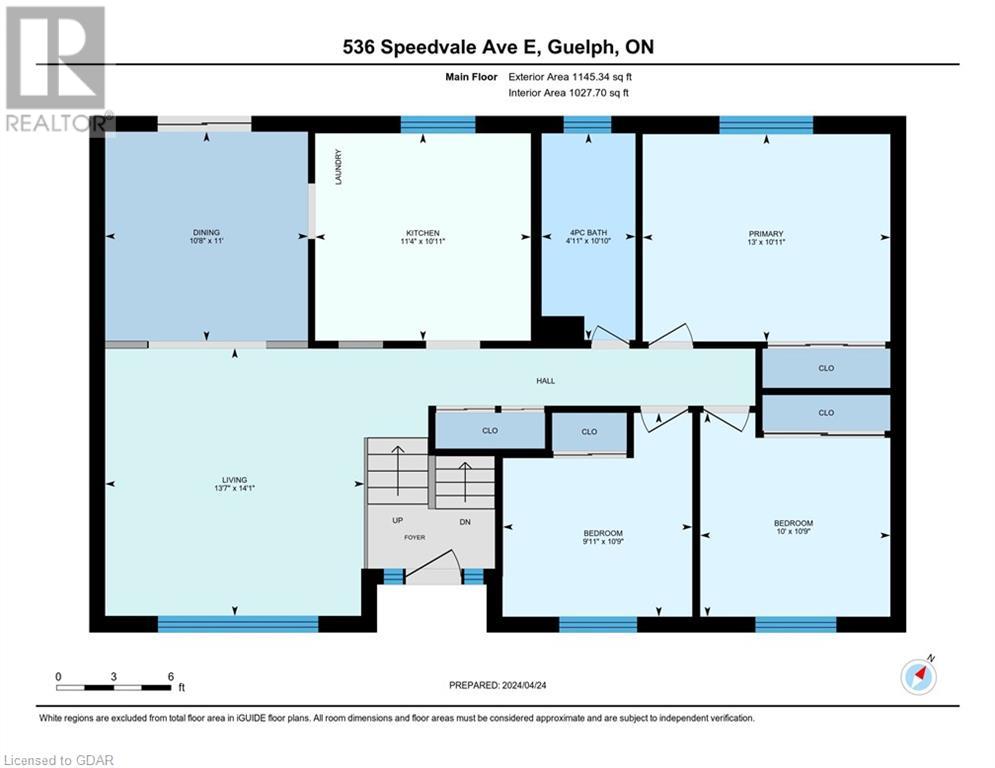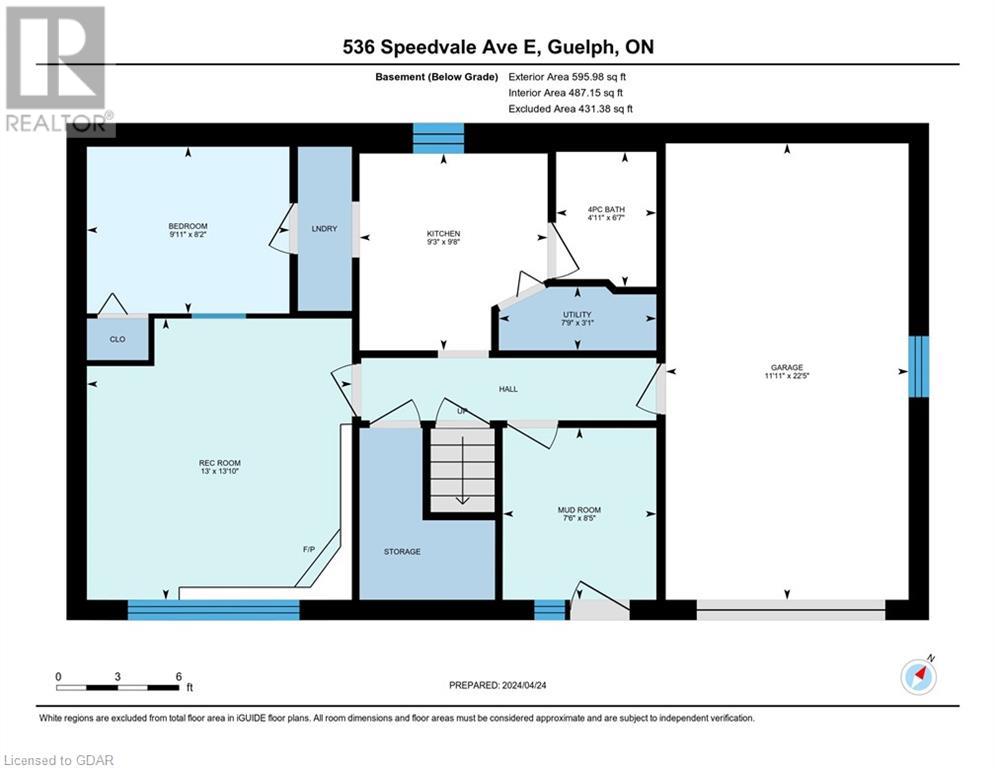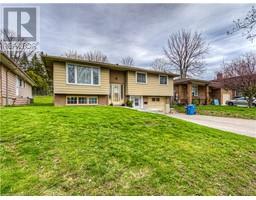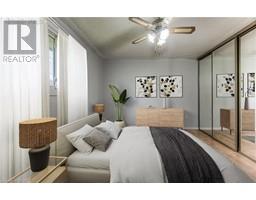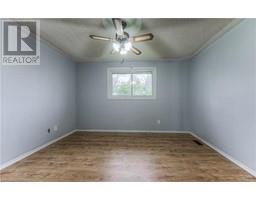4 Bedroom
2 Bathroom
1515
Raised Bungalow
Fireplace
Central Air Conditioning
Forced Air
$750,000
Welcome to 536 Speedvale Ave E. in a family friendly neighbourhood. This original owner home has great bones and is perfect for a handy person. This home is ideal for multi-generational living or with some work could be transformed into a legal basement apartment. This charming 3 bedroom raised bungalow, 2 bath home checks off so many boxes. This house has three entrances. One front entrance, one from driveway into basement mudroom and the other through the garage in basement. In the self contained lower level, there is a large rec room, room with closet that can be used as a bedroom, a full kitchen (including fridge & stove), second laundry (including washer & dryer), a four piece bathroom and space for storage. The oversized single car garage is ready for you to make it your own! The large backyard is a wonderful place for children to play and have family get togethers. Close to shops, restaurants, transit and all amenities. Perfect home for family that embraces the Urban Lifestyle! Roof and most many windows replaced in last five years. (id:46441)
Property Details
|
MLS® Number
|
40578646 |
|
Property Type
|
Single Family |
|
Amenities Near By
|
Public Transit, Schools, Shopping |
|
Community Features
|
Community Centre |
|
Equipment Type
|
Water Heater |
|
Features
|
Paved Driveway |
|
Parking Space Total
|
5 |
|
Rental Equipment Type
|
Water Heater |
Building
|
Bathroom Total
|
2 |
|
Bedrooms Above Ground
|
3 |
|
Bedrooms Below Ground
|
1 |
|
Bedrooms Total
|
4 |
|
Appliances
|
Dryer, Refrigerator, Stove, Washer |
|
Architectural Style
|
Raised Bungalow |
|
Basement Development
|
Finished |
|
Basement Type
|
Full (finished) |
|
Constructed Date
|
1977 |
|
Construction Style Attachment
|
Detached |
|
Cooling Type
|
Central Air Conditioning |
|
Exterior Finish
|
Aluminum Siding, Brick Veneer |
|
Fireplace Fuel
|
Electric |
|
Fireplace Present
|
Yes |
|
Fireplace Total
|
1 |
|
Fireplace Type
|
Insert,other - See Remarks |
|
Heating Fuel
|
Natural Gas |
|
Heating Type
|
Forced Air |
|
Stories Total
|
1 |
|
Size Interior
|
1515 |
|
Type
|
House |
|
Utility Water
|
Municipal Water |
Parking
Land
|
Access Type
|
Road Access |
|
Acreage
|
No |
|
Land Amenities
|
Public Transit, Schools, Shopping |
|
Sewer
|
Municipal Sewage System |
|
Size Depth
|
157 Ft |
|
Size Frontage
|
52 Ft |
|
Size Total Text
|
Under 1/2 Acre |
|
Zoning Description
|
R.1b |
Rooms
| Level |
Type |
Length |
Width |
Dimensions |
|
Basement |
Mud Room |
|
|
8'5'' x 7'6'' |
|
Basement |
4pc Bathroom |
|
|
Measurements not available |
|
Basement |
Kitchen |
|
|
9'8'' x 9'3'' |
|
Basement |
Bedroom |
|
|
8'2'' x 9'11'' |
|
Basement |
Recreation Room |
|
|
13'10'' x 13'0'' |
|
Main Level |
4pc Bathroom |
|
|
Measurements not available |
|
Main Level |
Bedroom |
|
|
10'9'' x 9'11'' |
|
Main Level |
Bedroom |
|
|
10'9'' x 10'0'' |
|
Main Level |
Primary Bedroom |
|
|
10'11'' x 13'0'' |
|
Main Level |
Kitchen |
|
|
10'11'' x 11'4'' |
|
Main Level |
Dining Room |
|
|
10'8'' x 11'0'' |
|
Main Level |
Living Room |
|
|
14'1'' x 13'7'' |
Utilities
|
Cable
|
Available |
|
Electricity
|
Available |
|
Natural Gas
|
Available |
|
Telephone
|
Available |
https://www.realtor.ca/real-estate/26835390/536-speedvale-avenue-e-guelph

