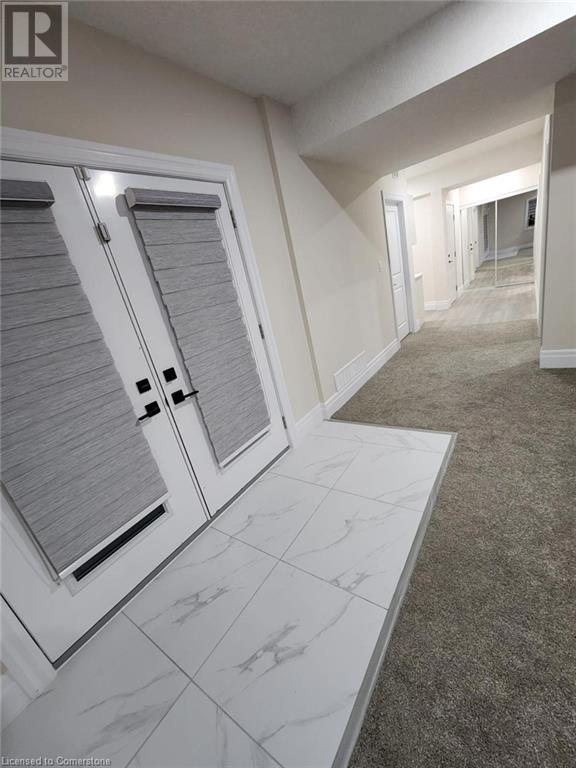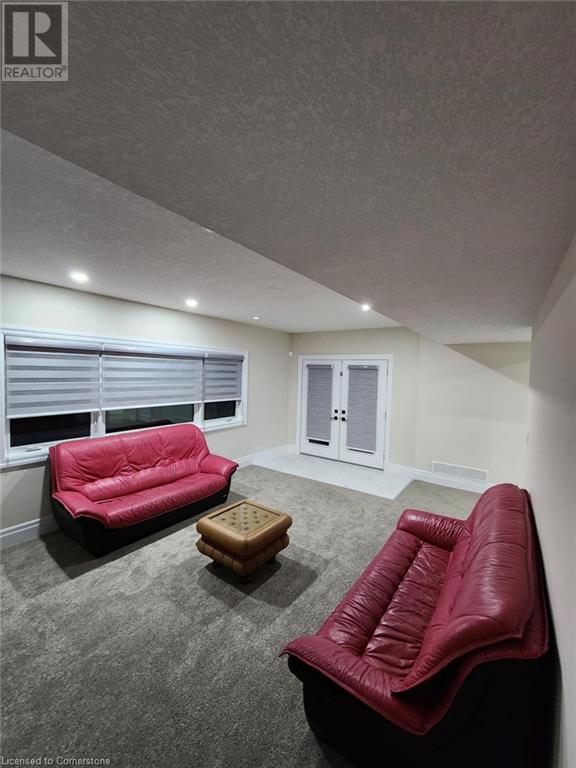1 Bedroom
1 Bathroom
1900 sqft
2 Level
Central Air Conditioning
Forced Air
$1,800 Monthly
Welcome to your new home! This spacious 1-bedroom, 1-bathroom basement apartment in Kitchener offers 950 square feet of comfortable living space in a highly desirable and safe neighborhood. Featuring a full-size modern kitchen with appliances, in-unit laundry, and central heating and cooling, this unit is designed for convenience and comfort. High-speed internet is included, and a dedicated parking spot is provided for your ease. Located within walking distance of Lackner Woods Public School, Saint John Paul II School, and Chicopee Hills Public School, it’s perfect for families. Outdoor enthusiasts will love the proximity to Chicopee Ski Resort. Enjoy peaceful living with easy access to public transportation and local amenities. This is a fantastic opportunity to live in one of Kitchener's most sought-after neighborhoods! (id:46441)
Property Details
|
MLS® Number
|
40680012 |
|
Property Type
|
Single Family |
|
Amenities Near By
|
Airport, Park, Playground, Public Transit, Schools, Shopping |
|
Community Features
|
Quiet Area |
|
Features
|
Conservation/green Belt, Paved Driveway |
|
Parking Space Total
|
1 |
Building
|
Bathroom Total
|
1 |
|
Bedrooms Below Ground
|
1 |
|
Bedrooms Total
|
1 |
|
Appliances
|
Dishwasher, Dryer, Refrigerator, Stove, Washer |
|
Architectural Style
|
2 Level |
|
Basement Development
|
Finished |
|
Basement Type
|
Full (finished) |
|
Constructed Date
|
2020 |
|
Construction Style Attachment
|
Detached |
|
Cooling Type
|
Central Air Conditioning |
|
Exterior Finish
|
Brick, Stucco |
|
Heating Fuel
|
Natural Gas |
|
Heating Type
|
Forced Air |
|
Stories Total
|
2 |
|
Size Interior
|
1900 Sqft |
|
Type
|
House |
|
Utility Water
|
Municipal Water |
Parking
Land
|
Access Type
|
Highway Access |
|
Acreage
|
No |
|
Fence Type
|
Fence |
|
Land Amenities
|
Airport, Park, Playground, Public Transit, Schools, Shopping |
|
Sewer
|
Municipal Sewage System |
|
Size Frontage
|
48 Ft |
|
Size Total Text
|
Unknown |
|
Zoning Description
|
R-3 |
Rooms
| Level |
Type |
Length |
Width |
Dimensions |
|
Basement |
3pc Bathroom |
|
|
14'3'' x 5'2'' |
|
Basement |
Laundry Room |
|
|
13'4'' x 5'2'' |
|
Basement |
Living Room |
|
|
20'1'' x 13'6'' |
|
Basement |
Bedroom |
|
|
15'2'' x 14'2'' |
|
Basement |
Kitchen |
|
|
5'10'' x 14'6'' |
https://www.realtor.ca/real-estate/27681907/538-bridgemill-crescent-unit-basement-kitchener

























