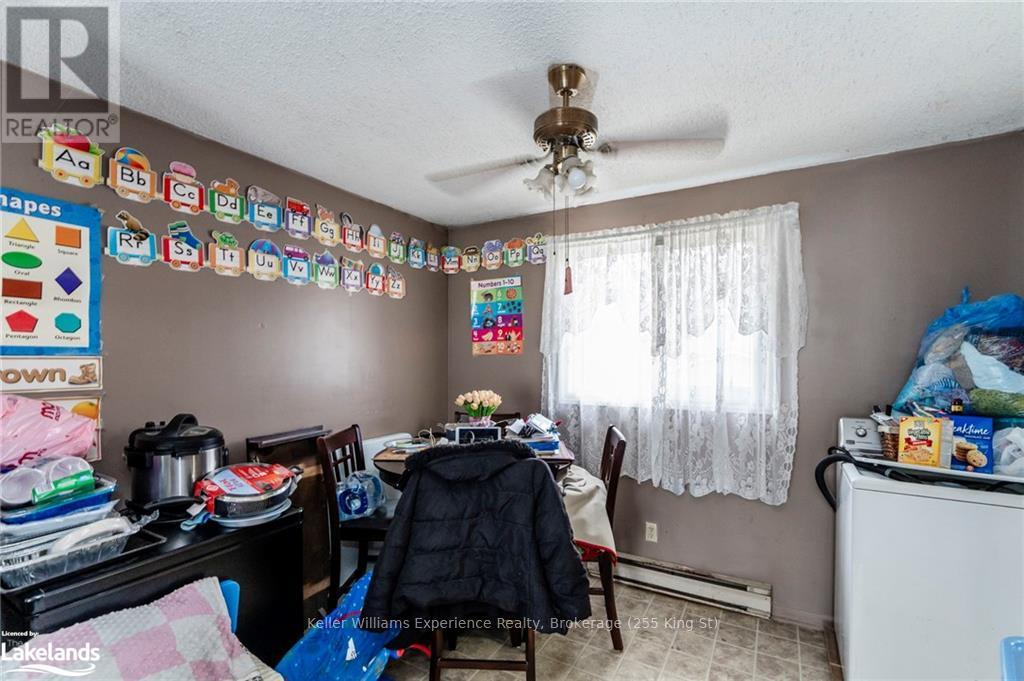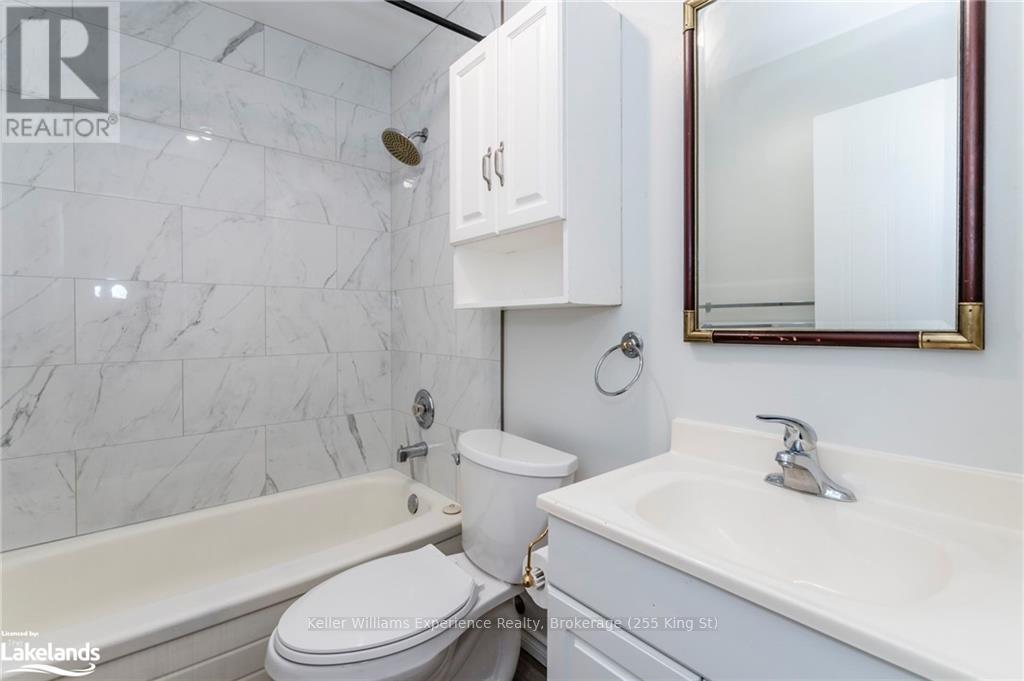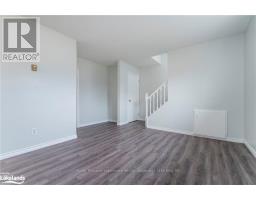5 Bedroom
2 Bathroom
Raised Bungalow
Baseboard Heaters
$525,000
Attention investors! This turn-key duplex offers the perfect opportunity to expand your portfolio in a great location near parks, Little Lake, and a variety of amenities. With great tenants already in place in the upper unit, you’ll benefit from steady rental income. The lower unit is vacant, providing you with the flexibility to set your own market rent and choose your own tenants. This bungalow-style duplex features a total of 1689 sq.ft. of living space, with a 2-bedroom, 1-bathroom upper unit and a 3-bedroom, 1-bathroom lower unit. Dual driveways offer plenty of parking, while the spacious backyard adds outdoor appeal for tenants. Whether you’re a seasoned investor, just starting out, or looking for a home with income potential, this property offers immediate returns and excellent long-term potential. With one unit ready for occupancy, it’s a fantastic opportunity to subsidize your expenses by living in one unit while renting out the other. (id:46441)
Property Details
|
MLS® Number
|
S11822987 |
|
Property Type
|
Single Family |
|
Community Name
|
Midland |
|
Parking Space Total
|
7 |
|
Structure
|
Porch |
Building
|
Bathroom Total
|
2 |
|
Bedrooms Above Ground
|
2 |
|
Bedrooms Below Ground
|
3 |
|
Bedrooms Total
|
5 |
|
Appliances
|
Refrigerator, Stove |
|
Architectural Style
|
Raised Bungalow |
|
Basement Development
|
Finished |
|
Basement Type
|
Full (finished) |
|
Construction Style Attachment
|
Detached |
|
Exterior Finish
|
Brick, Vinyl Siding |
|
Foundation Type
|
Block |
|
Heating Fuel
|
Electric |
|
Heating Type
|
Baseboard Heaters |
|
Stories Total
|
1 |
|
Type
|
House |
|
Utility Water
|
Municipal Water |
Land
|
Acreage
|
No |
|
Sewer
|
Sanitary Sewer |
|
Size Frontage
|
66.61 M |
|
Size Irregular
|
66.61 X 82.28 Acre |
|
Size Total Text
|
66.61 X 82.28 Acre|under 1/2 Acre |
|
Zoning Description
|
R3 |
Rooms
| Level |
Type |
Length |
Width |
Dimensions |
|
Basement |
Bedroom |
3.68 m |
3.3 m |
3.68 m x 3.3 m |
|
Basement |
Bedroom |
3.56 m |
2.31 m |
3.56 m x 2.31 m |
|
Basement |
Bathroom |
|
|
Measurements not available |
|
Basement |
Living Room |
5.08 m |
3.3 m |
5.08 m x 3.3 m |
|
Basement |
Kitchen |
3.3 m |
2.46 m |
3.3 m x 2.46 m |
|
Basement |
Primary Bedroom |
5.13 m |
3.3 m |
5.13 m x 3.3 m |
|
Main Level |
Living Room |
5.18 m |
4.65 m |
5.18 m x 4.65 m |
|
Main Level |
Dining Room |
3.25 m |
2.64 m |
3.25 m x 2.64 m |
|
Main Level |
Kitchen |
3.07 m |
2.64 m |
3.07 m x 2.64 m |
|
Main Level |
Primary Bedroom |
4.24 m |
3.63 m |
4.24 m x 3.63 m |
|
Main Level |
Bedroom |
3.66 m |
3.2 m |
3.66 m x 3.2 m |
|
Main Level |
Bathroom |
|
|
Measurements not available |
Utilities
https://www.realtor.ca/real-estate/27705973/538-nelson-street-midland-midland









































