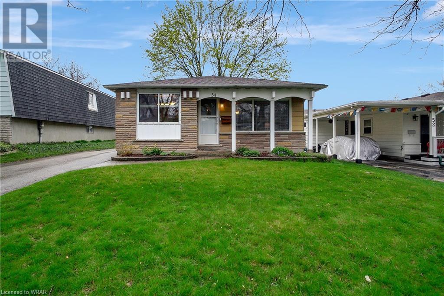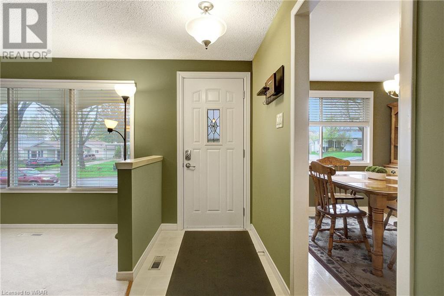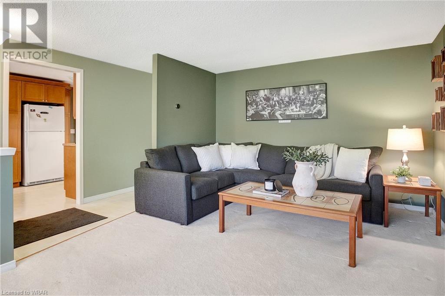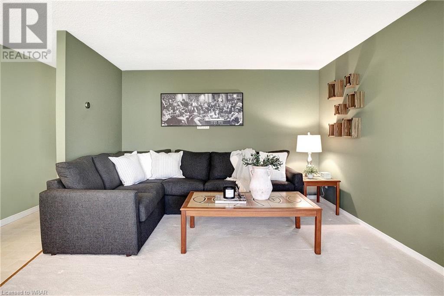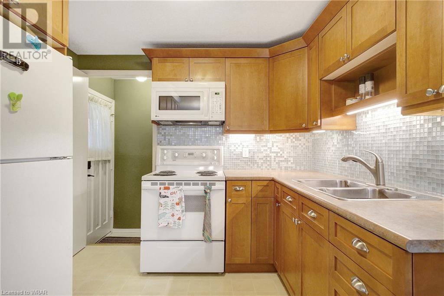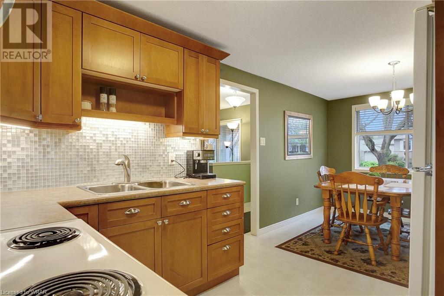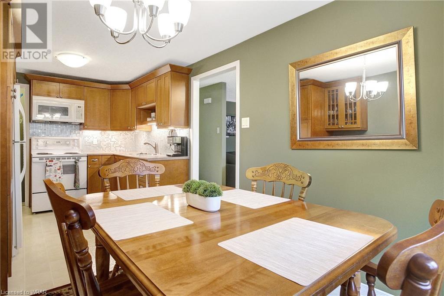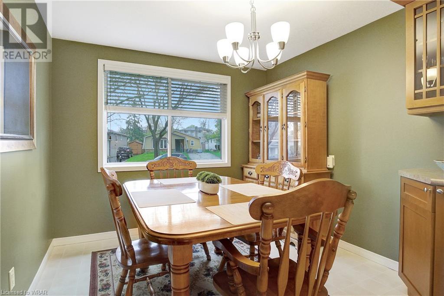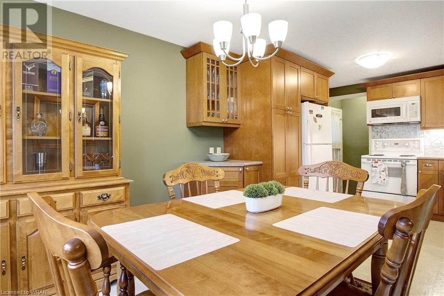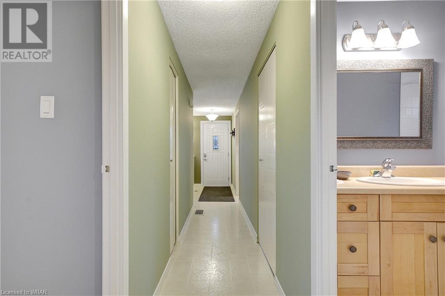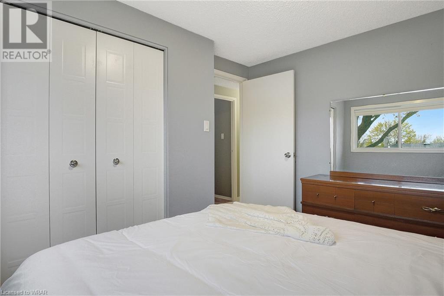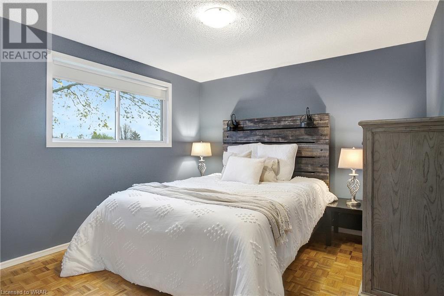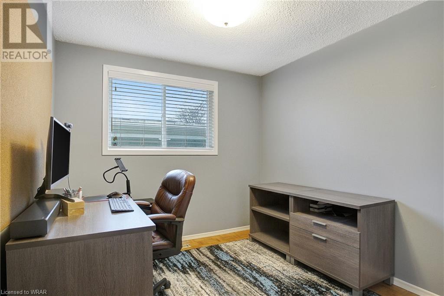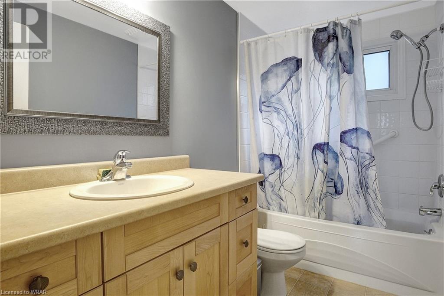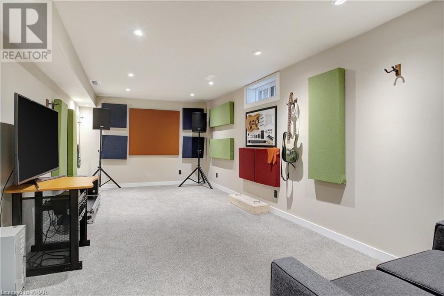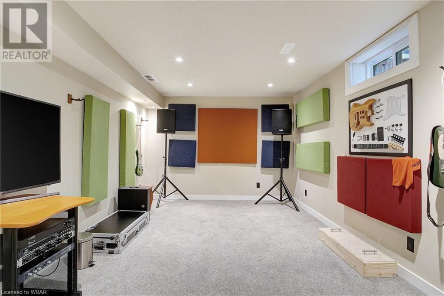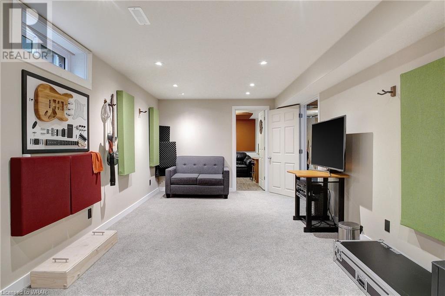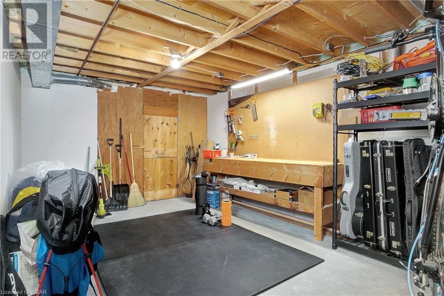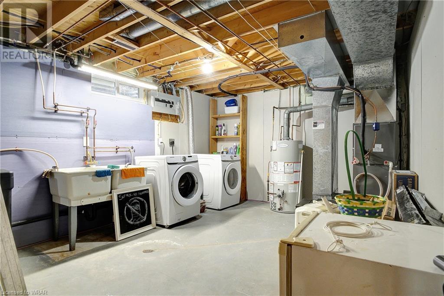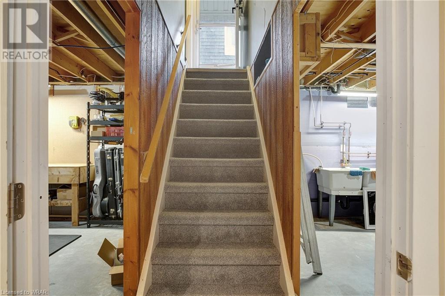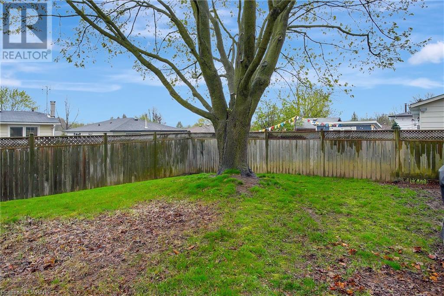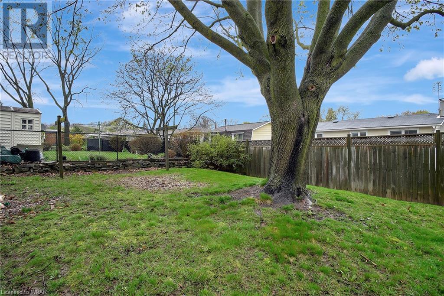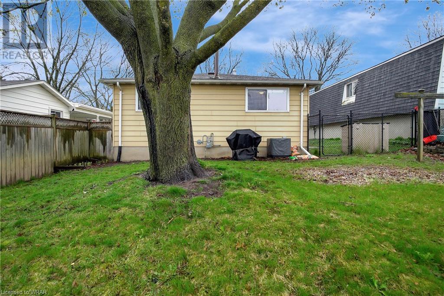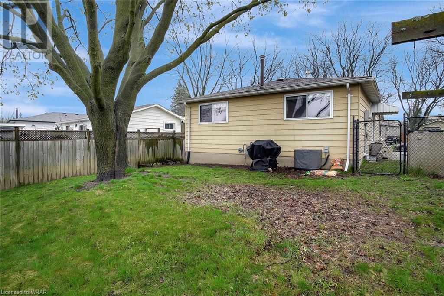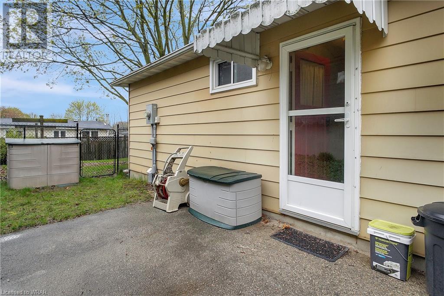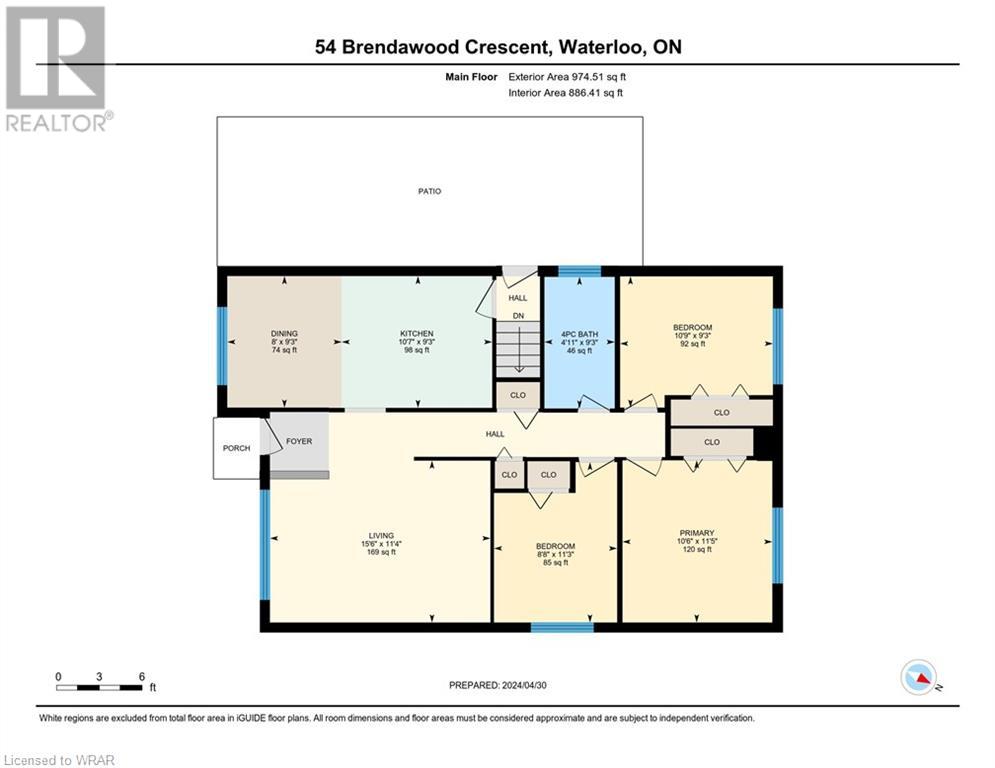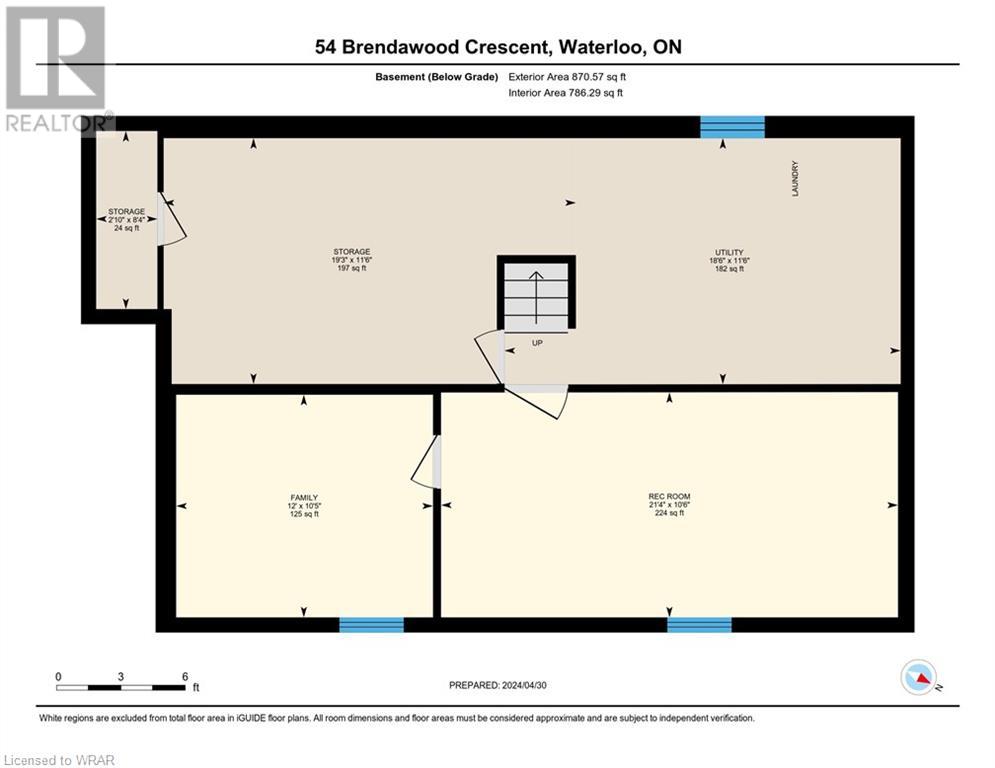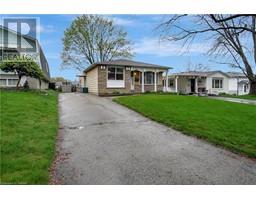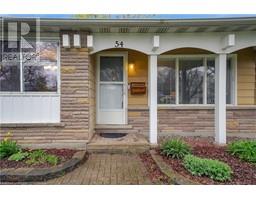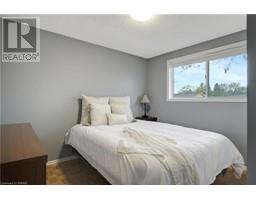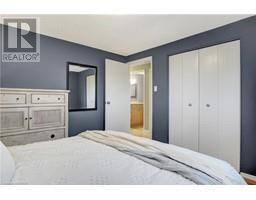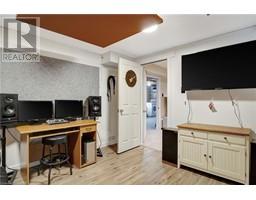3 Bedroom
1 Bathroom
1844
Bungalow
Central Air Conditioning
Forced Air
$649,900
CHARMING BUNGALOW ON QUIET COURT! Introducing 54 Brendawood Crescent, Waterloo - a haven of modern upgrades and essential comforts! As you step into this bungalow, you will find a warm and welcoming foyer and living room, with the open concept kitchen and dining room adjacent. 3 fair sized bedrooms and a 4 piece bathroom complete the main level. The partially finished basement provides ample storage and features a large rec room and separate family room. With extensive updates throughout the years, this home is truly impressive. Upgrades include: enhanced security with Schalge electronic deadbolt & Schalge Encode smart lock installed in 2021, Google Nest Video Doorbell Battery model - hardwired for power. Updated electrical service to 125A in 2021 & replaced meter base, upgraded panel to modern breakers & added new circuit for workshop outlets in 2021. Basement family room soundproofed with Rockwool and Sonopam, new vinyl flooring, LED lights, tamper proof outlets installed 2021, basement rec room done in 2023. Cellar, workshop and utility rooms spray foamed to R20 insulation rating in 2022. All remaining areas in basement brought to R20 insulation rating in 2023. Don't miss out on this opportunity for classic charm and modern all in one! Book your private showing today! (id:46441)
Property Details
|
MLS® Number
|
40581130 |
|
Property Type
|
Single Family |
|
Amenities Near By
|
Park, Place Of Worship, Playground, Public Transit, Schools, Shopping |
|
Community Features
|
Quiet Area |
|
Equipment Type
|
Water Heater |
|
Features
|
Southern Exposure |
|
Parking Space Total
|
4 |
|
Rental Equipment Type
|
Water Heater |
Building
|
Bathroom Total
|
1 |
|
Bedrooms Above Ground
|
3 |
|
Bedrooms Total
|
3 |
|
Appliances
|
Dryer, Refrigerator, Stove, Water Meter, Washer, Microwave Built-in, Window Coverings |
|
Architectural Style
|
Bungalow |
|
Basement Development
|
Partially Finished |
|
Basement Type
|
Full (partially Finished) |
|
Constructed Date
|
1975 |
|
Construction Style Attachment
|
Detached |
|
Cooling Type
|
Central Air Conditioning |
|
Exterior Finish
|
Aluminum Siding, Brick |
|
Fire Protection
|
Smoke Detectors |
|
Foundation Type
|
Poured Concrete |
|
Heating Fuel
|
Natural Gas |
|
Heating Type
|
Forced Air |
|
Stories Total
|
1 |
|
Size Interior
|
1844 |
|
Type
|
House |
|
Utility Water
|
Municipal Water |
Land
|
Access Type
|
Road Access, Highway Access, Highway Nearby |
|
Acreage
|
No |
|
Fence Type
|
Fence |
|
Land Amenities
|
Park, Place Of Worship, Playground, Public Transit, Schools, Shopping |
|
Sewer
|
Municipal Sewage System |
|
Size Depth
|
100 Ft |
|
Size Frontage
|
40 Ft |
|
Size Total Text
|
Under 1/2 Acre |
|
Zoning Description
|
Sr1-10 |
Rooms
| Level |
Type |
Length |
Width |
Dimensions |
|
Basement |
Utility Room |
|
|
11'6'' x 18'6'' |
|
Basement |
Storage |
|
|
11'6'' x 19'3'' |
|
Basement |
Storage |
|
|
8'4'' x 2'10'' |
|
Basement |
Family Room |
|
|
10'5'' x 12'0'' |
|
Basement |
Recreation Room |
|
|
10'6'' x 21'4'' |
|
Main Level |
Dining Room |
|
|
9'3'' x 8'0'' |
|
Main Level |
Bedroom |
|
|
11'3'' x 8'8'' |
|
Main Level |
Bedroom |
|
|
9'3'' x 10'9'' |
|
Main Level |
Primary Bedroom |
|
|
11'5'' x 10'6'' |
|
Main Level |
4pc Bathroom |
|
|
Measurements not available |
|
Main Level |
Kitchen |
|
|
9'3'' x 10'7'' |
|
Main Level |
Living Room |
|
|
11'4'' x 15'6'' |
Utilities
|
Electricity
|
Available |
|
Natural Gas
|
Available |
https://www.realtor.ca/real-estate/26829454/54-brendawood-crescent-waterloo

