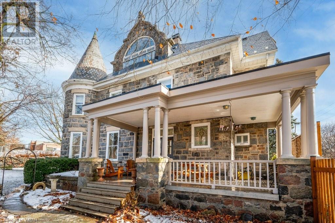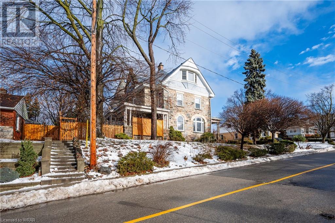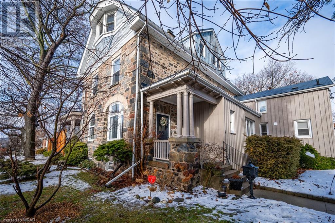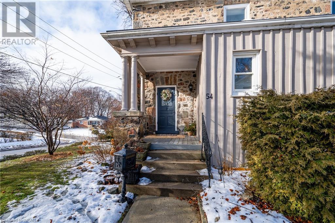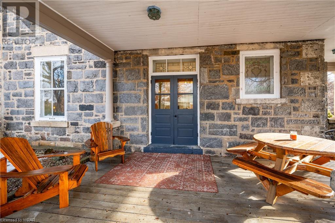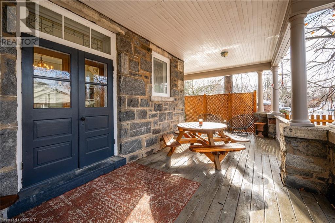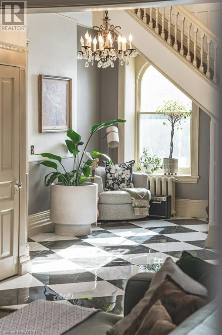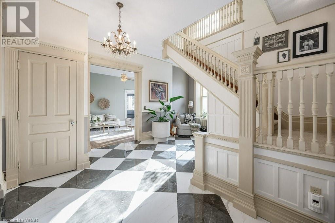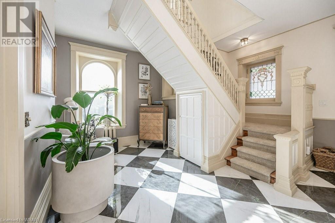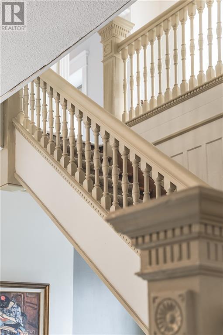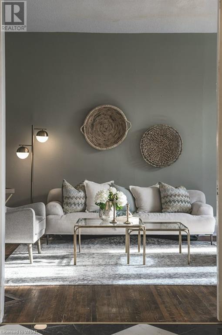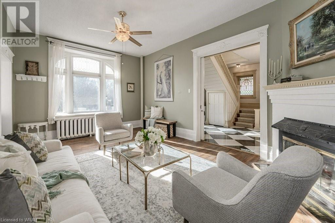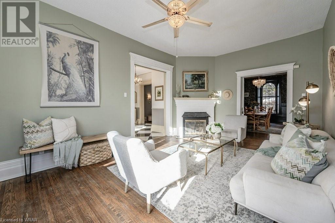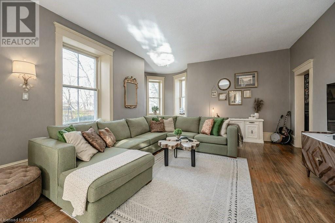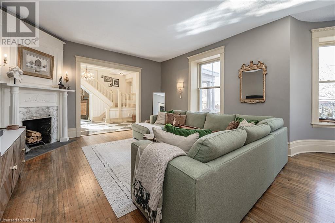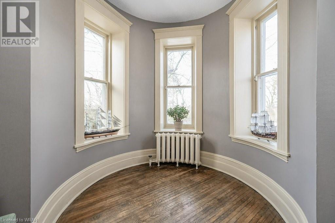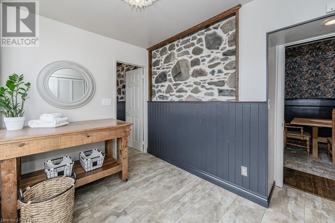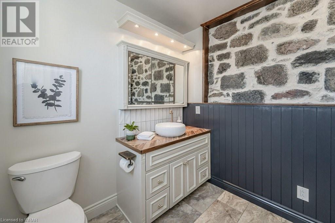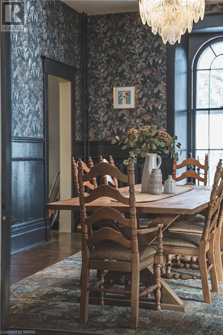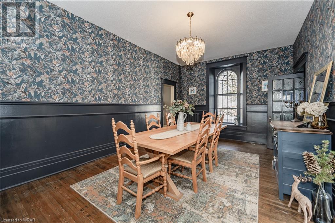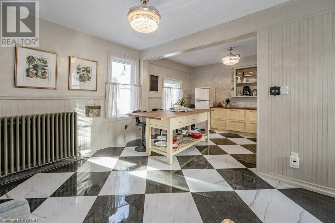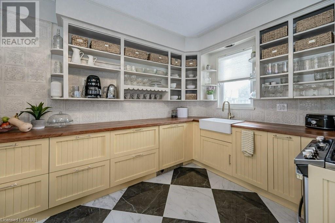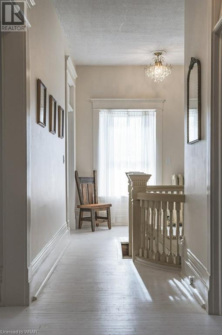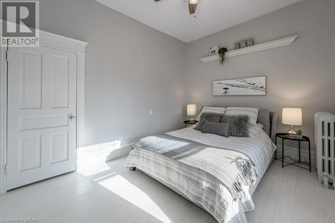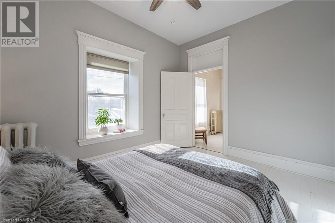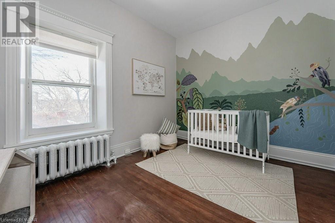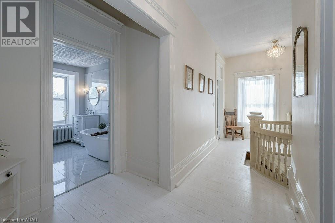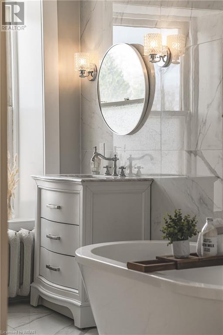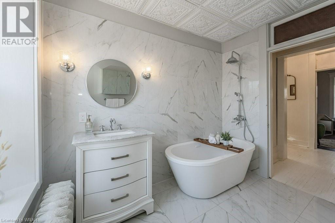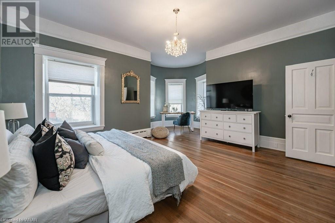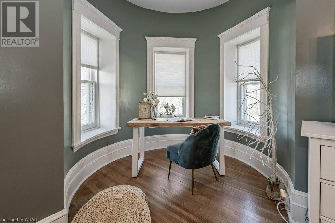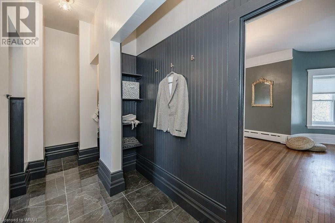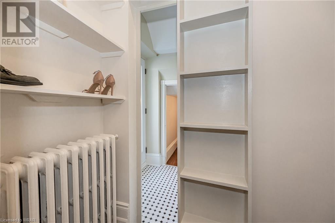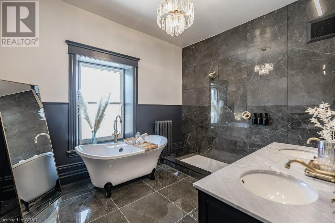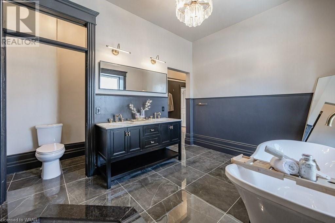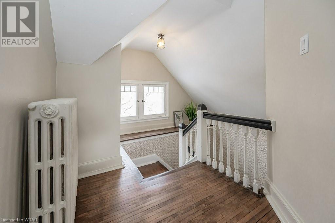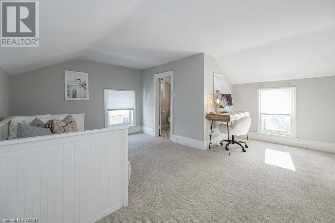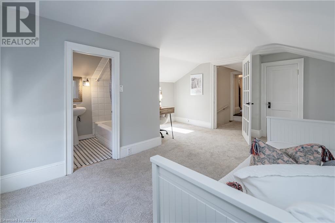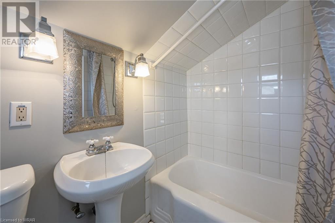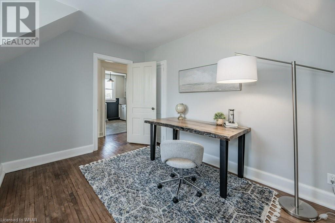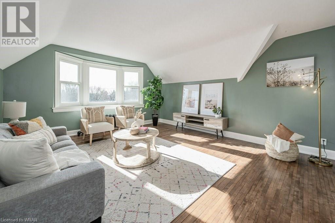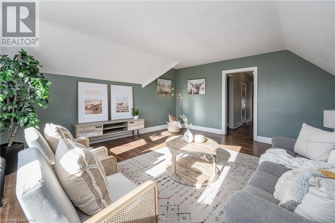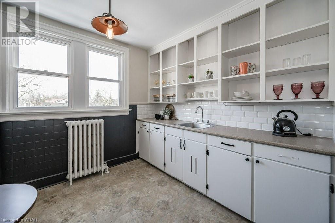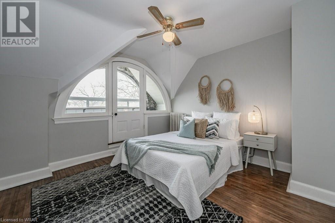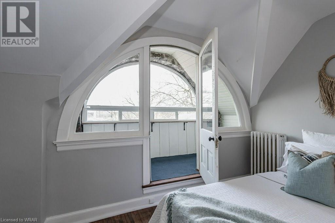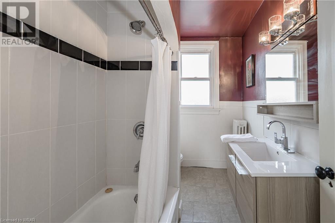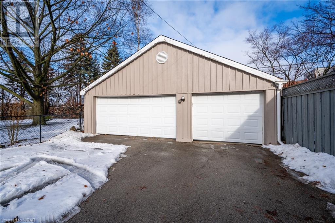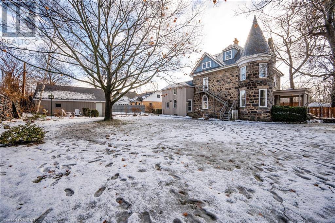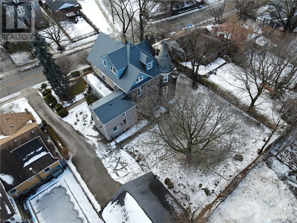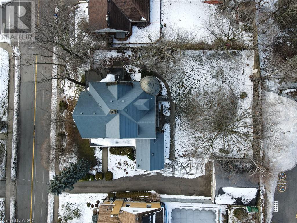7 Bedroom
5 Bathroom
4862
3 Level
Fireplace
None
Hot Water Radiator Heat
$1,899,900
Experience the perfect blend of historic charm and modern luxury in this meticulously renovated 3-story granite stone Romanesque Victorian home. Originally constructed in the 1860s by renowned stonemasons Thomas and James Dalgleish, this residence boasts exquisite original features, including intricate woodwork, stained glass, and pocket doors, preserving its timeless elegance. Architectural splendour with such as round-arched windows, a charming verandah, a rear turret, an oriel window, and intricate wood panelling, reflecting the craftsmanship of some of Galt's first architect-builders. Located just a 5-minute walk from Galt's vibrant downtown hub and a 10-minute stroll to the Gaslight District, this property offers unparalleled access to restaurants, shops, and transportation links.Indulge in the serenity of the large fully fenced backyard and two covered porches, perfect for outdoor relaxation and entertainment. Ample parking options include a spacious driveway and a 3-car garage with RV parking. The separate entrance to the 3rd-floor income or in-law suite, complete with a kitchen and bathroom, adds versatility to this stunning residence, accommodating various lifestyle needs. Relax in the spa-like primary ensuite and unwind in one of the 7 bedrooms, each offering unique character and comfort. With 5 full bathrooms, convenience and privacy are ensured for all occupants. The spacious main living areas feature two fireplaces, creating a cozy ambiance for gatherings and relaxation. Recent updates include a new metal roof 2011, upgraded electrical system 2022, renovated bathrooms 2023, restored woodwork 2022-2023, new fencing 2022, and a renovated kitchen 2022. Embrace timeless elegance and contemporary comfort in this historic gem, where every detail exudes sophistication and charm. Don't miss the opportunity to make this extraordinary property your own. Schedule a viewing today and experience the epitome of luxurious living in the heart of Galt. (id:46441)
Property Details
|
MLS® Number
|
40561702 |
|
Property Type
|
Single Family |
|
Amenities Near By
|
Hospital, Park, Place Of Worship, Playground, Public Transit, Schools, Shopping |
|
Communication Type
|
High Speed Internet |
|
Equipment Type
|
Water Heater |
|
Features
|
Southern Exposure, In-law Suite |
|
Parking Space Total
|
8 |
|
Rental Equipment Type
|
Water Heater |
|
Structure
|
Porch |
Building
|
Bathroom Total
|
5 |
|
Bedrooms Above Ground
|
7 |
|
Bedrooms Total
|
7 |
|
Appliances
|
Dishwasher, Dryer, Refrigerator, Stove, Washer, Garage Door Opener |
|
Architectural Style
|
3 Level |
|
Basement Development
|
Unfinished |
|
Basement Type
|
Full (unfinished) |
|
Constructed Date
|
1890 |
|
Construction Style Attachment
|
Detached |
|
Cooling Type
|
None |
|
Exterior Finish
|
Stone |
|
Fire Protection
|
Monitored Alarm, Alarm System, Security System |
|
Fireplace Fuel
|
Wood |
|
Fireplace Present
|
Yes |
|
Fireplace Total
|
2 |
|
Fireplace Type
|
Other - See Remarks |
|
Foundation Type
|
Stone |
|
Heating Fuel
|
Natural Gas |
|
Heating Type
|
Hot Water Radiator Heat |
|
Stories Total
|
3 |
|
Size Interior
|
4862 |
|
Type
|
House |
|
Utility Water
|
Municipal Water |
Parking
Land
|
Acreage
|
No |
|
Fence Type
|
Fence |
|
Land Amenities
|
Hospital, Park, Place Of Worship, Playground, Public Transit, Schools, Shopping |
|
Sewer
|
Municipal Sewage System |
|
Size Depth
|
135 Ft |
|
Size Frontage
|
109 Ft |
|
Size Total Text
|
1/2 - 1.99 Acres |
|
Zoning Description
|
R4 |
Rooms
| Level |
Type |
Length |
Width |
Dimensions |
|
Second Level |
4pc Bathroom |
|
|
7'10'' x 5'1'' |
|
Second Level |
3pc Bathroom |
|
|
9'' x 6'8'' |
|
Second Level |
Bedroom |
|
|
15'9'' x 15'5'' |
|
Second Level |
Full Bathroom |
|
|
13'1'' x 12'8'' |
|
Second Level |
Primary Bedroom |
|
|
14'3'' x 15'11'' |
|
Second Level |
Bedroom |
|
|
10'7'' x 13'8'' |
|
Second Level |
Bedroom |
|
|
12'11'' x 10'4'' |
|
Third Level |
4pc Bathroom |
|
|
5'8'' x 9' |
|
Third Level |
Bedroom |
|
|
11'7'' x 12'3'' |
|
Third Level |
Bedroom |
|
|
16'7'' x 14'10'' |
|
Third Level |
Kitchen |
|
|
10'10'' x 9'0'' |
|
Third Level |
Bedroom |
|
|
15'10'' x 12'11'' |
|
Main Level |
5pc Bathroom |
|
|
8' x 22'11'' |
|
Main Level |
Den |
|
|
10'1'' x 8'4'' |
|
Main Level |
Kitchen |
|
|
9'11'' x 15'1'' |
|
Main Level |
Dining Room |
|
|
13'8'' x 19'10'' |
|
Main Level |
Foyer |
|
|
15'5'' x 11' |
|
Main Level |
Family Room |
|
|
13'0'' x 19'7'' |
|
Main Level |
Living Room |
|
|
16'5'' x 20'4'' |
Utilities
|
Cable
|
Available |
|
Electricity
|
Available |
|
Natural Gas
|
Available |
|
Telephone
|
Available |
https://www.realtor.ca/real-estate/26666963/54-bruce-street-cambridge

