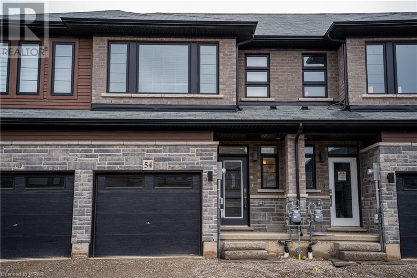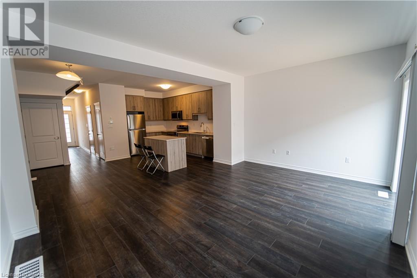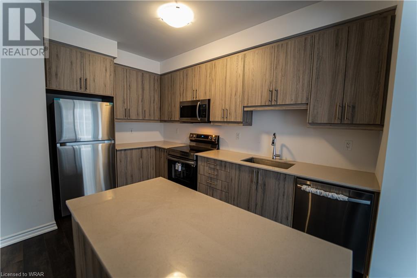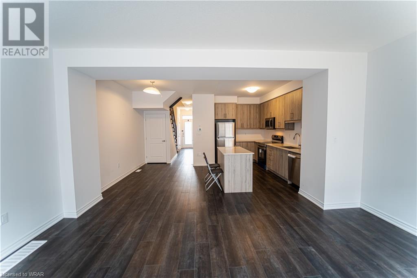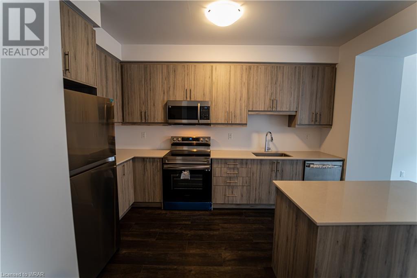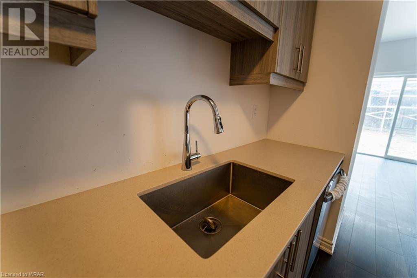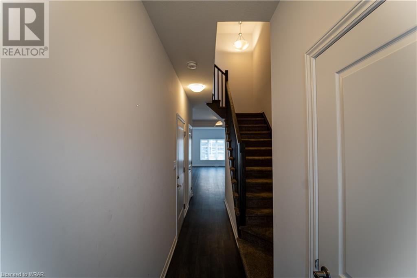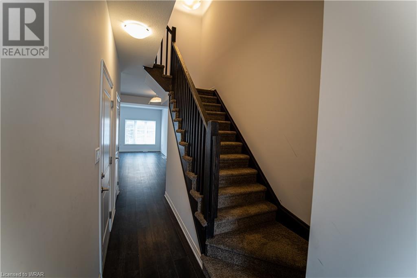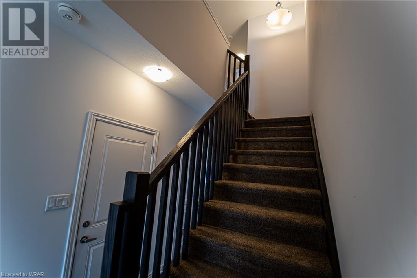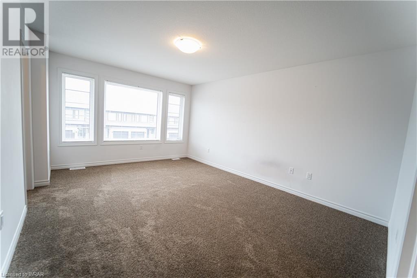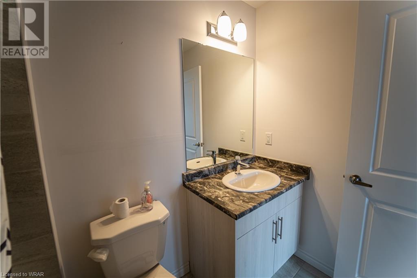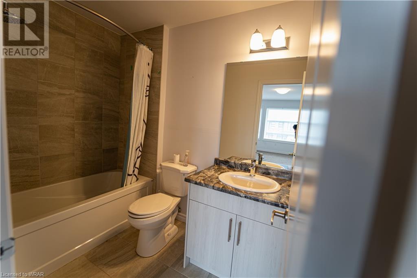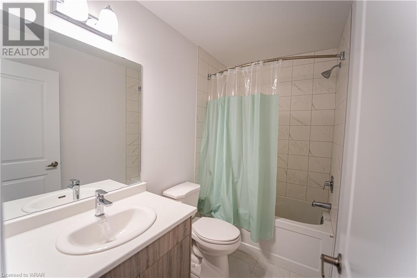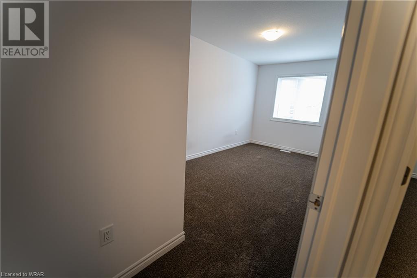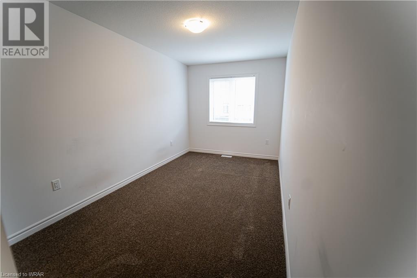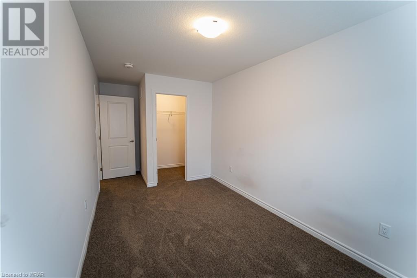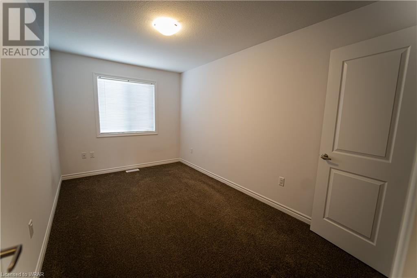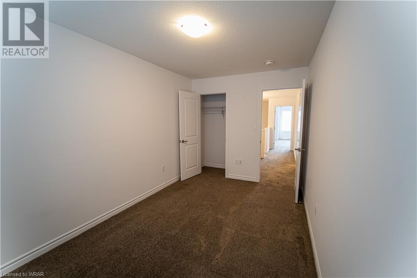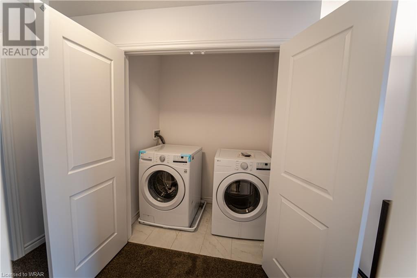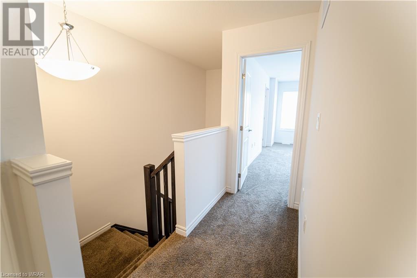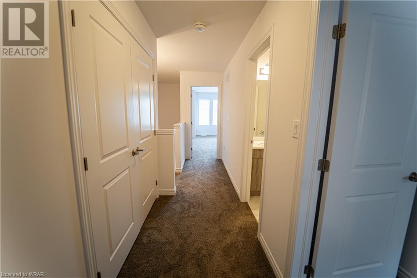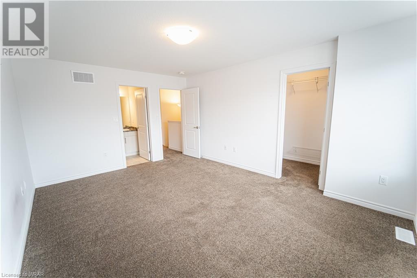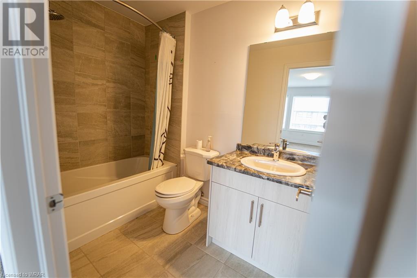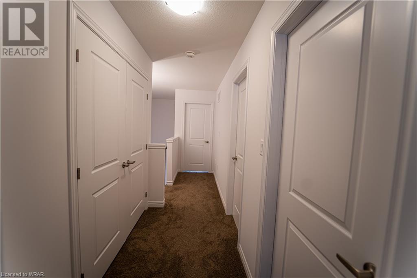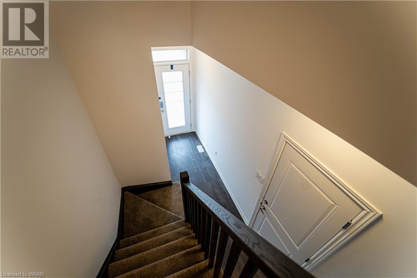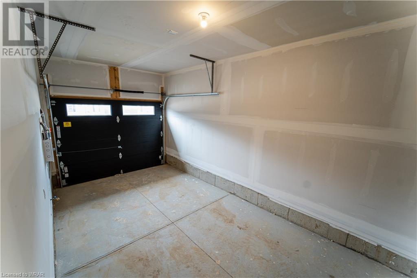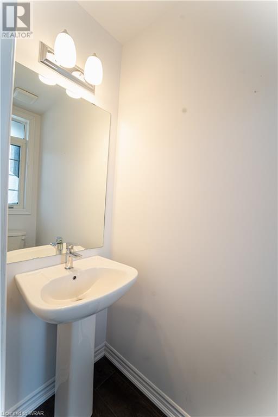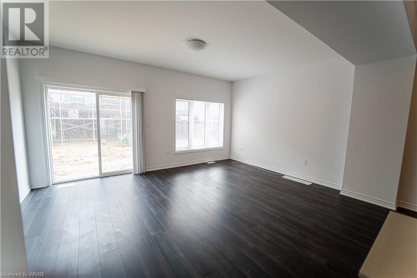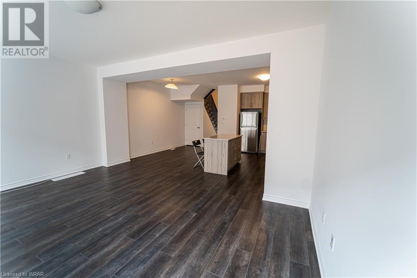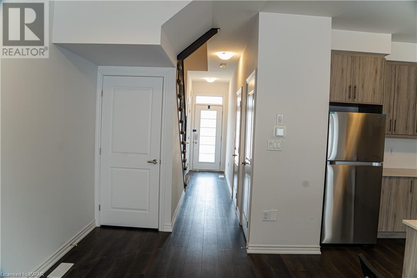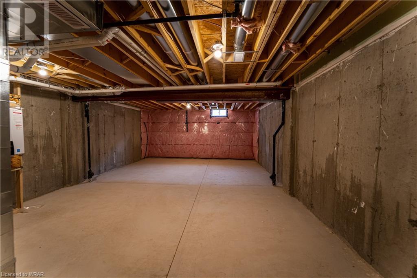3 Bedroom
3 Bathroom
1560
2 Level
Central Air Conditioning
Forced Air
$2,400 Monthly
Presenting an exquisite two-story townhouse in the sought-after Brant West Neighborhood, boasting over 1550 square feet of opulent living space. This newly-built residence showcases three spacious bedrooms upstairs with two and a half baths, catering perfectly to families seeking both luxury and practicality. The main level greets you with an inviting open layout, featuring soaring 9-foot ceilings and a beautifully upgraded kitchen. Revel in the modern elegance of brand-new stainless-steel appliances, stunning quartz countertops, a versatile movable island, and ample cabinet space with soft-close hinges, all complemented by upgraded vinyl flooring throughout. Additional amenities include a water softener for added convenience and an air conditioner for comfort. The unfinished basement offers ample storage options, while parking for two vehicles ensures convenience. Exterior landscaping and driveway completion are forthcoming, further enhancing the property's appeal. Situated near essential amenities such as schools, hospitals, parks, and transit, this home warmly invites both students and professionals to embrace modern living at its finest. Don't miss the opportunity to make this exceptional townhouse your new sanctuary—book a viewing today and embrace a lifestyle of luxury, convenience, and style. (id:46441)
Property Details
|
MLS® Number
|
40576876 |
|
Property Type
|
Single Family |
|
Amenities Near By
|
Airport, Golf Nearby, Hospital, Park, Schools, Shopping |
|
Community Features
|
School Bus |
|
Equipment Type
|
Water Heater |
|
Features
|
Conservation/green Belt, No Pet Home |
|
Parking Space Total
|
2 |
|
Rental Equipment Type
|
Water Heater |
Building
|
Bathroom Total
|
3 |
|
Bedrooms Above Ground
|
3 |
|
Bedrooms Total
|
3 |
|
Appliances
|
Dishwasher, Dryer, Refrigerator, Stove, Washer, Microwave Built-in |
|
Architectural Style
|
2 Level |
|
Basement Development
|
Unfinished |
|
Basement Type
|
Full (unfinished) |
|
Constructed Date
|
2022 |
|
Construction Style Attachment
|
Attached |
|
Cooling Type
|
Central Air Conditioning |
|
Exterior Finish
|
Brick, Vinyl Siding |
|
Foundation Type
|
Poured Concrete |
|
Half Bath Total
|
1 |
|
Heating Fuel
|
Natural Gas |
|
Heating Type
|
Forced Air |
|
Stories Total
|
2 |
|
Size Interior
|
1560 |
|
Type
|
Row / Townhouse |
|
Utility Water
|
Municipal Water |
Parking
Land
|
Acreage
|
No |
|
Land Amenities
|
Airport, Golf Nearby, Hospital, Park, Schools, Shopping |
|
Sewer
|
Municipal Sewage System |
|
Size Depth
|
90 Ft |
|
Size Frontage
|
18 Ft |
|
Size Total Text
|
Under 1/2 Acre |
|
Zoning Description
|
Res - 1 |
Rooms
| Level |
Type |
Length |
Width |
Dimensions |
|
Second Level |
3pc Bathroom |
|
|
21'3'' x 25'6'' |
|
Second Level |
Bedroom |
|
|
37'6'' x 30'5'' |
|
Second Level |
3pc Bathroom |
|
|
28'5'' x 16'7'' |
|
Second Level |
Bedroom |
|
|
46'9'' x 30'5'' |
|
Second Level |
Primary Bedroom |
|
|
54'5'' x 45'6'' |
|
Main Level |
2pc Bathroom |
|
|
20'1'' x 9'2'' |
|
Main Level |
Dining Room |
|
|
27'3'' x 34'11'' |
|
Main Level |
Family Room |
|
|
44'3'' x 59'4'' |
|
Main Level |
Kitchen |
|
|
41'4'' x 58'4'' |
https://www.realtor.ca/real-estate/26795621/54-june-callwood-way-brantford

