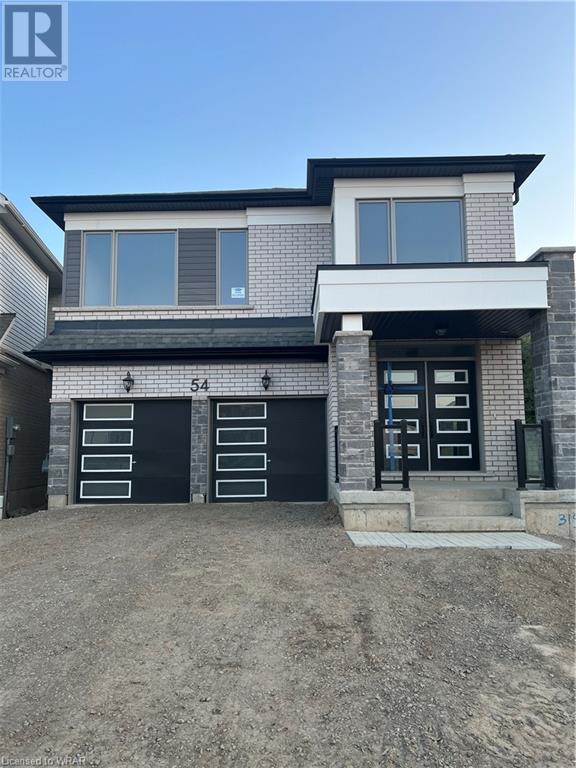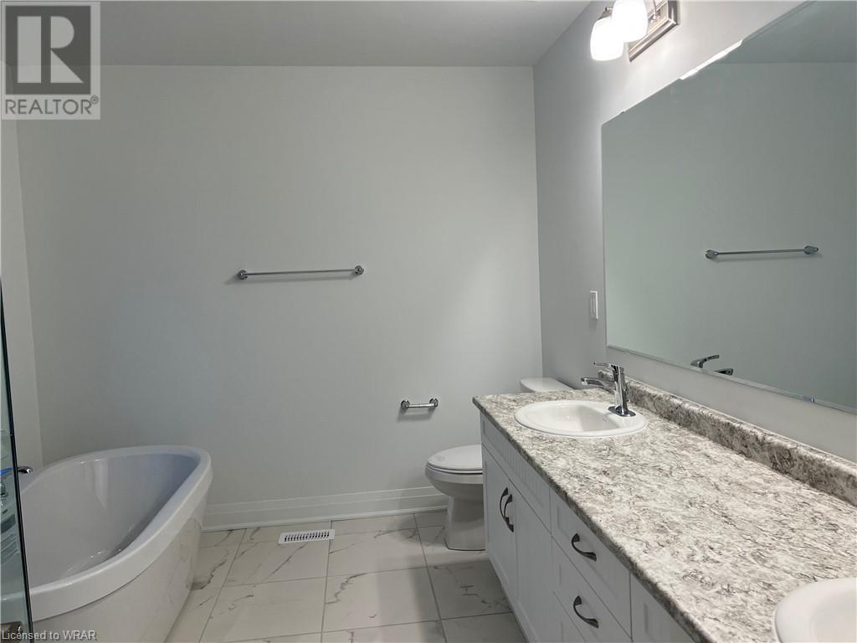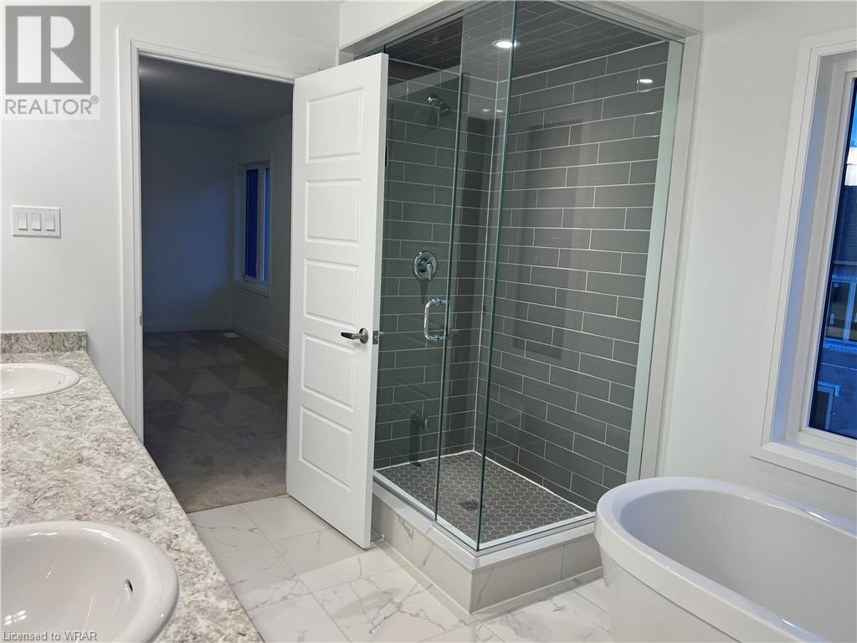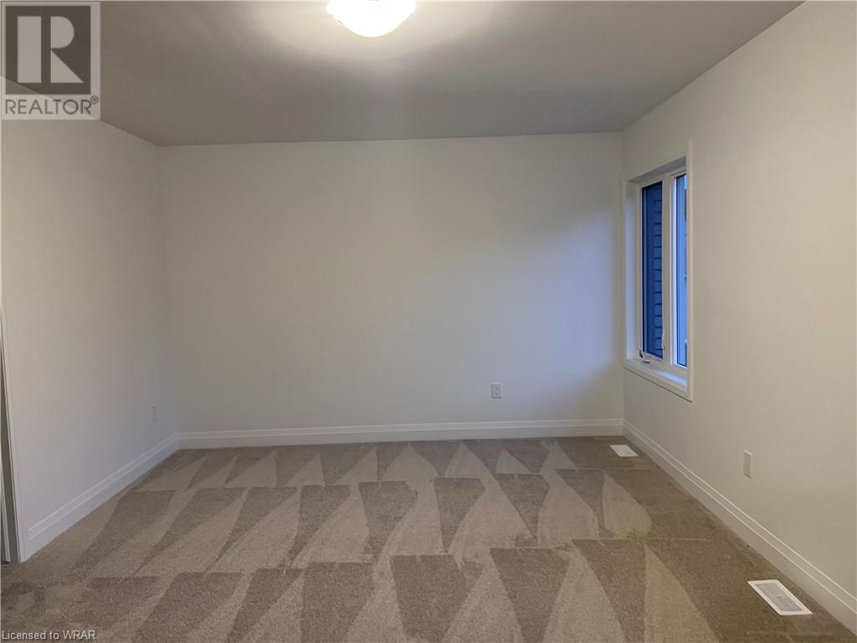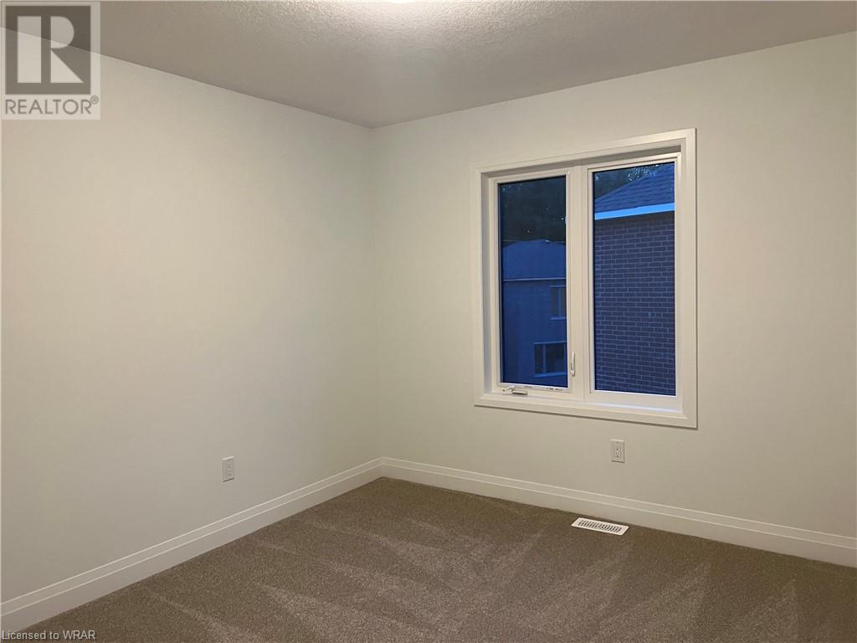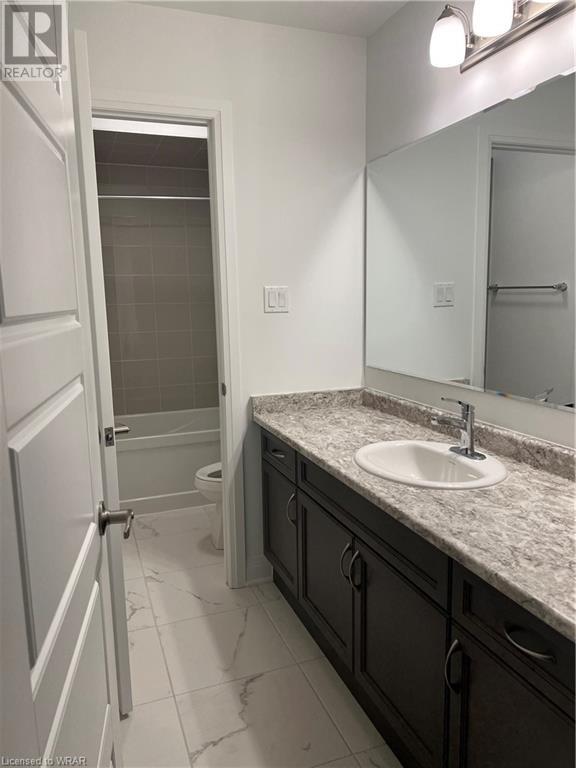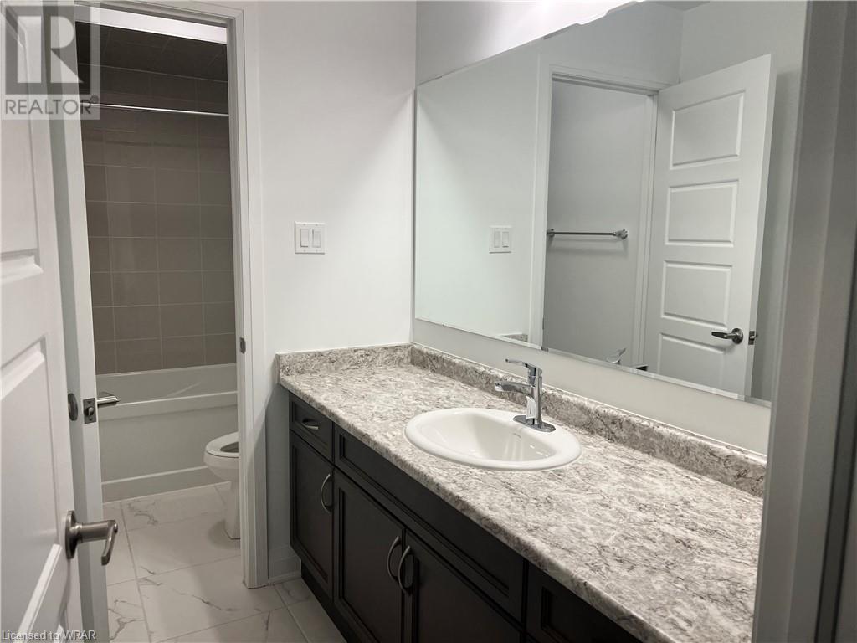5 Bedroom
4 Bathroom
2575
2 Level
None
Forced Air
$3,850 Monthly
Experience elegance at its finest with this luxurious detached house located at 54 Milt Schmidt St in the desirable Wildflower community. Spanning an impressive 2575 sqft, this home showcases a stunning open concept design, boasting a carpet-free main floor with 5 bedrooms and 3.5 baths, including two primary bedrooms. From the moment you arrive on the serene and upscale street in Laurentian Hills, you'll be captivated by the irresistible charm of this residence. Step inside the spacious foyer, bathed in natural light, offering a warm welcome after a long day. The thoughtfully designed layout is perfect for both small and large families, featuring an open-concept floor plan that effortlessly flows from room to room. The dining room provides an ideal space for hosting memorable gatherings, especially during the holiday season. Indulge your culinary desires in the kitchen, adorned with timeless finishes, stainless steel appliances, and a generous island where you can serve delightful breakfasts to your children. Upstairs, discover 5 generously sized bedrooms, including two luxurious primary bedrooms, each boasting a stunning ensuite with walk-in glass showers and walk-in closets. With 3.5 bathrooms, this home caters to the needs of large families or busy professionals seeking both style and convenience. The unfinished basement presents endless possibilities. Don't miss out on this exceptional opportunity – book your showings today and elevate your lifestyle to new heights! (id:46441)
Property Details
|
MLS® Number
|
40569575 |
|
Property Type
|
Single Family |
|
Amenities Near By
|
Park, Playground, Public Transit, Schools |
|
Community Features
|
Community Centre |
|
Equipment Type
|
Water Heater |
|
Features
|
No Pet Home, Sump Pump |
|
Parking Space Total
|
4 |
|
Rental Equipment Type
|
Water Heater |
Building
|
Bathroom Total
|
4 |
|
Bedrooms Above Ground
|
5 |
|
Bedrooms Total
|
5 |
|
Appliances
|
Dishwasher, Dryer, Refrigerator, Stove, Washer |
|
Architectural Style
|
2 Level |
|
Basement Development
|
Unfinished |
|
Basement Type
|
Full (unfinished) |
|
Constructed Date
|
2023 |
|
Construction Style Attachment
|
Detached |
|
Cooling Type
|
None |
|
Exterior Finish
|
Brick |
|
Fire Protection
|
Smoke Detectors |
|
Foundation Type
|
Poured Concrete |
|
Half Bath Total
|
1 |
|
Heating Fuel
|
Natural Gas |
|
Heating Type
|
Forced Air |
|
Stories Total
|
2 |
|
Size Interior
|
2575 |
|
Type
|
House |
|
Utility Water
|
Municipal Water |
Parking
Land
|
Access Type
|
Highway Nearby |
|
Acreage
|
No |
|
Land Amenities
|
Park, Playground, Public Transit, Schools |
|
Sewer
|
Municipal Sewage System |
|
Size Frontage
|
31 Ft |
|
Size Irregular
|
0.098 |
|
Size Total
|
0.098 Ac |
|
Size Total Text
|
0.098 Ac |
|
Zoning Description
|
R-6 |
Rooms
| Level |
Type |
Length |
Width |
Dimensions |
|
Second Level |
Bedroom |
|
|
10'8'' x 11'10'' |
|
Second Level |
5pc Bathroom |
|
|
Measurements not available |
|
Second Level |
4pc Bathroom |
|
|
Measurements not available |
|
Second Level |
Bedroom |
|
|
10'4'' x 11'2'' |
|
Second Level |
Bedroom |
|
|
12'4'' x 11'0'' |
|
Second Level |
Bedroom |
|
|
12'6'' x 11'6'' |
|
Second Level |
Primary Bedroom |
|
|
18'2'' x 13'2'' |
|
Main Level |
4pc Bathroom |
|
|
15'2'' x 11'2'' |
|
Main Level |
2pc Bathroom |
|
|
Measurements not available |
|
Main Level |
Dining Room |
|
|
13'6'' x 12'6'' |
|
Main Level |
Living Room |
|
|
13'6'' x 15'6'' |
|
Main Level |
Breakfast |
|
|
8'6'' x 15'6'' |
|
Main Level |
Kitchen |
|
|
9'11'' x 16'2'' |
https://www.realtor.ca/real-estate/26734401/54-milt-schmidt-street-kitchener

