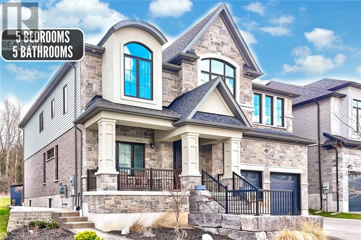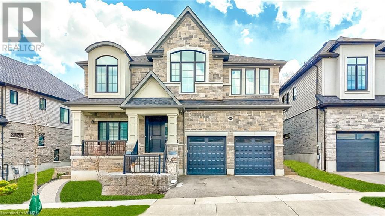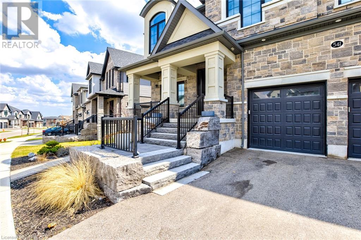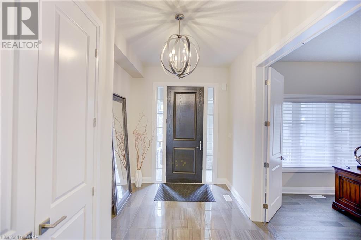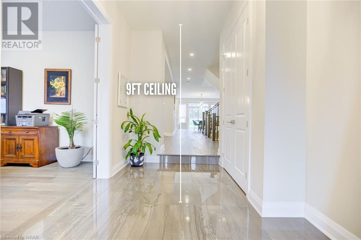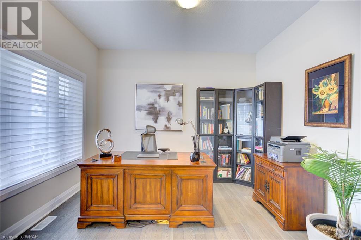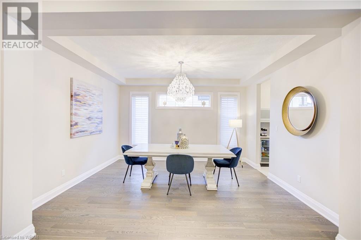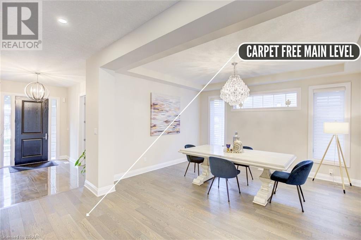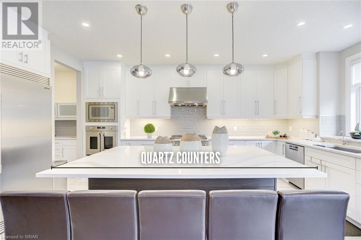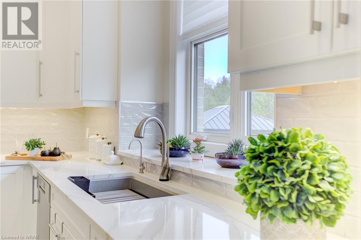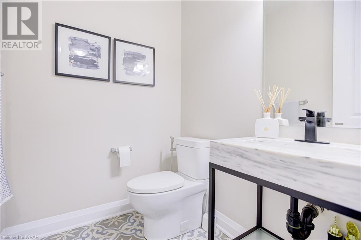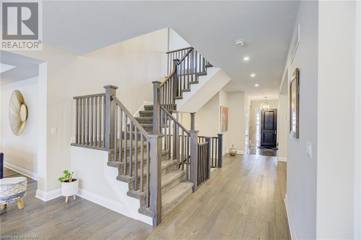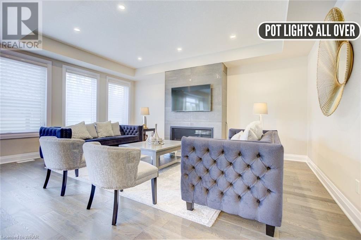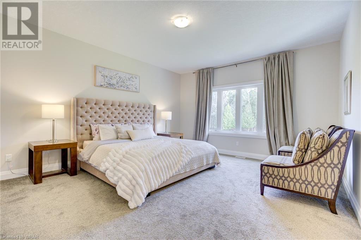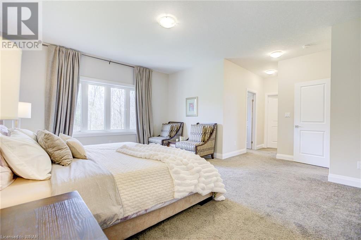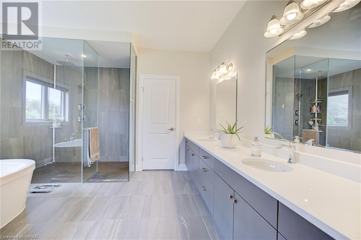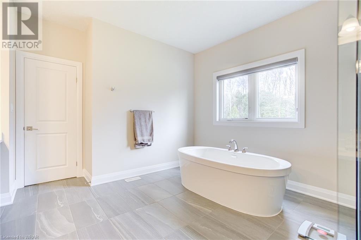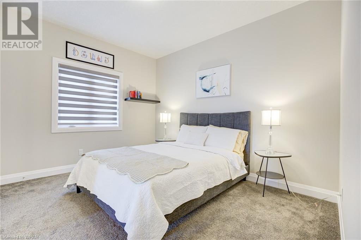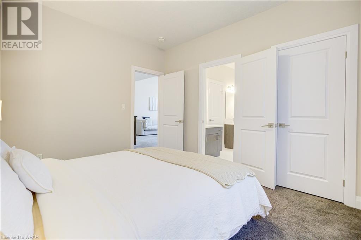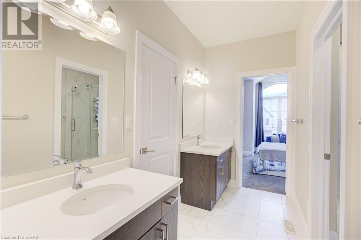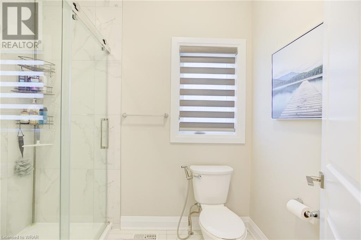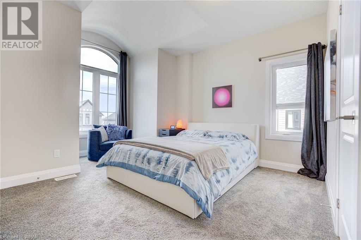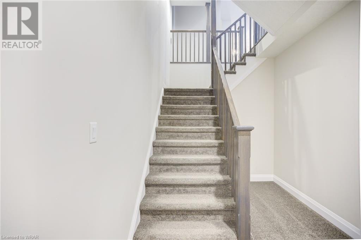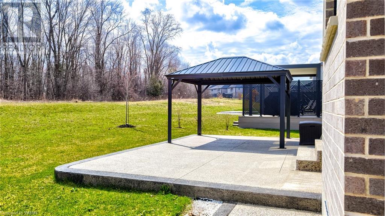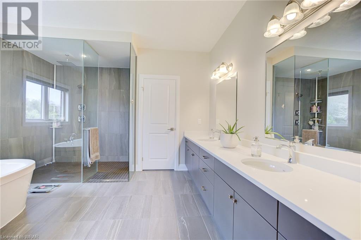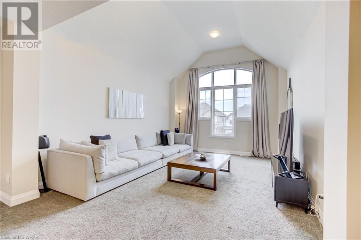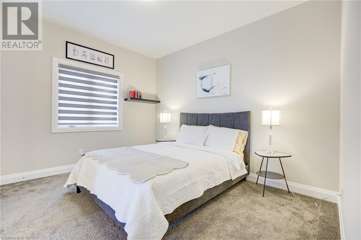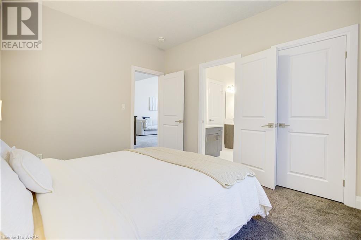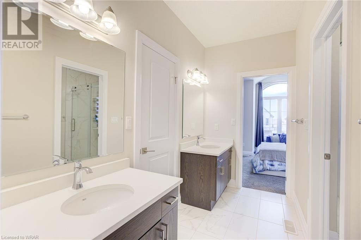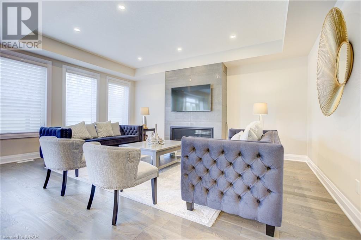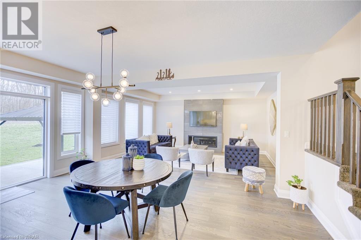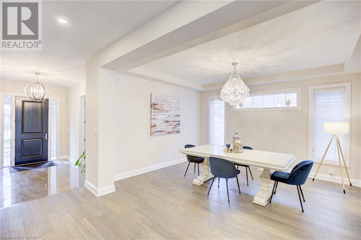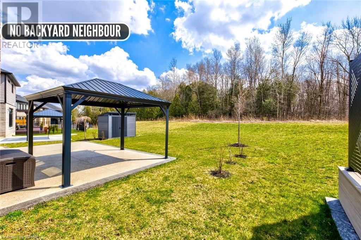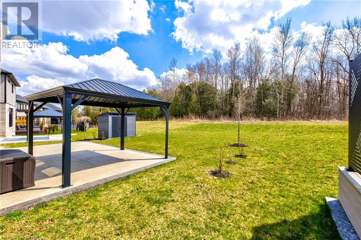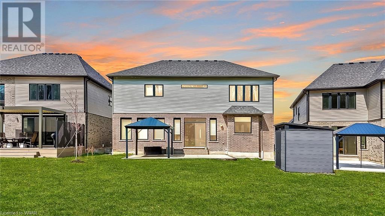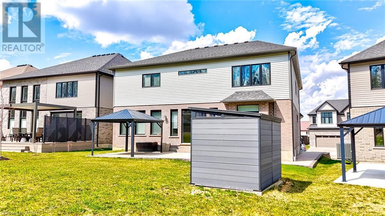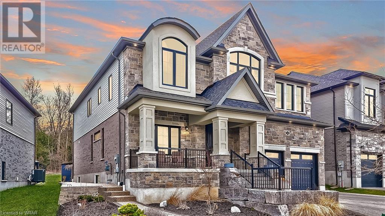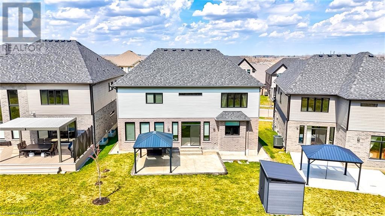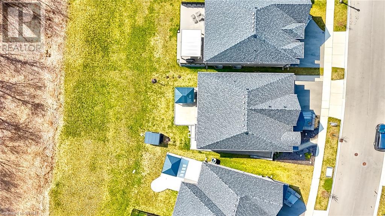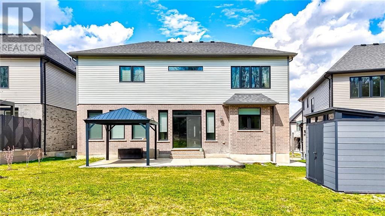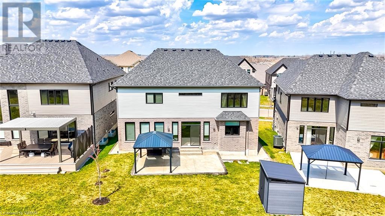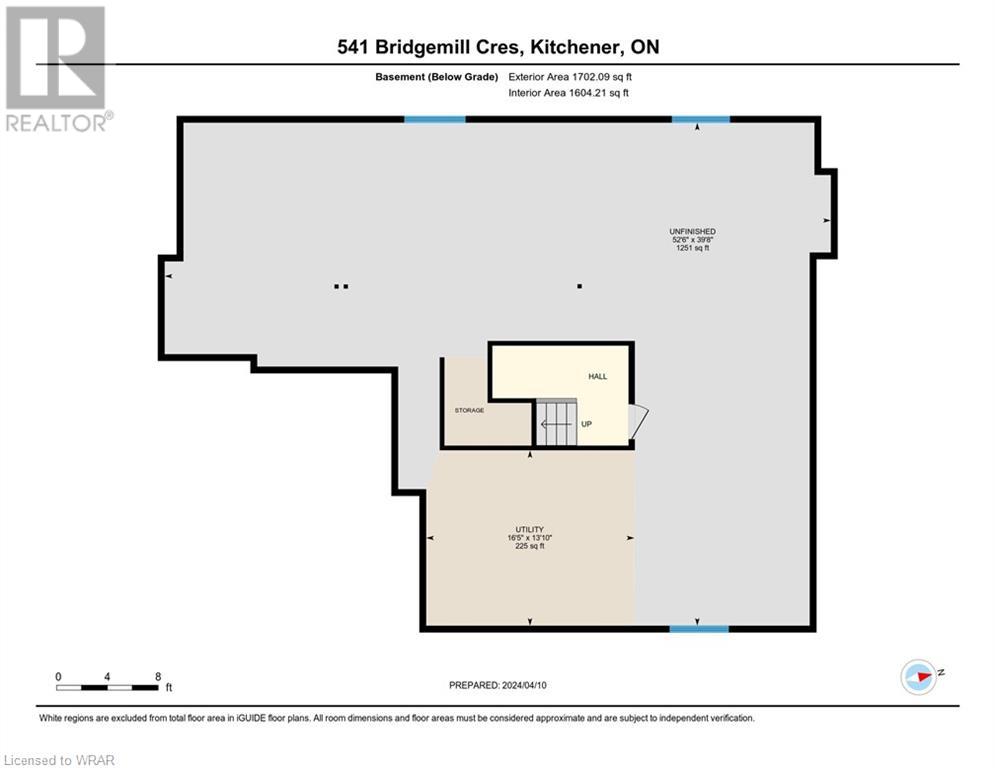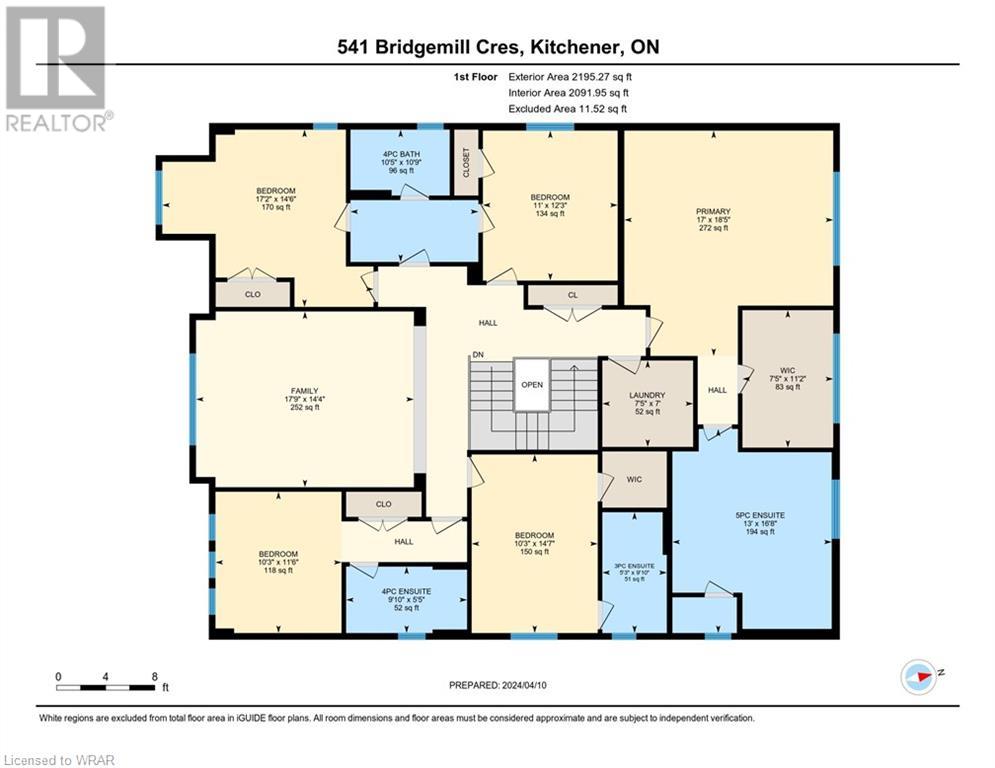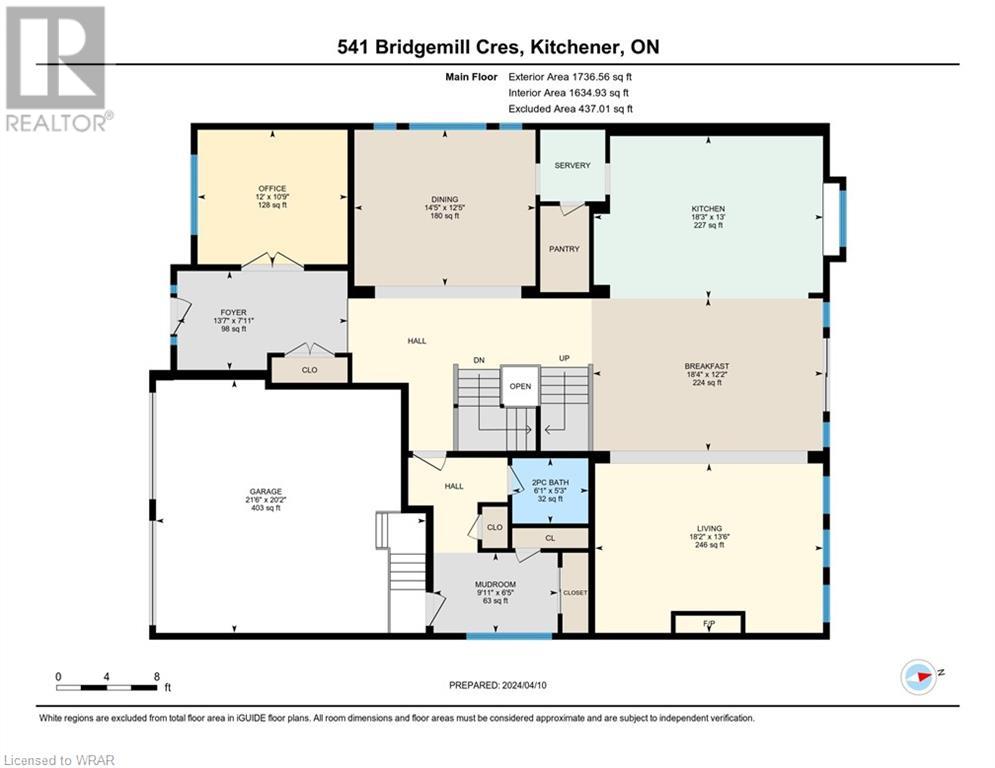5 Bedroom
5 Bathroom
4174
2 Level
Central Air Conditioning
Forced Air
$1,989,900
Step into the epitome of luxury living: 541 Bridgemill Crescent, in the coveted Lackner Wood neighborhood. Nestled amidst serene surroundings, this home boasts captivating curb appeal that effortlessly draws you in. With no backyard neighbor, immerse yourself in the breathtaking views of lush trails. Step inside & be greeted by the grand welcoming foyer. The 9ft ceilings grace both upper & main levels. A spacious office perfect for those working from Home or for entrepreneurship or freelance endeavors. Main level is adorned with engineered hardwood flooring. The heart of the home lies in the expansive kitchen, Revel in the walk-in pantry, high-end SS Appliances, quartz countertops, under cabinet lighting, gas stove & huge center island, while the adjacent breakfast area sets the scene for mornings. Entertain guests in the sizable dining room, where every meal becomes an occasion to remember. The living room with pot lights & Gas fireplace adorning the accent wall exudes comfort & charm. Ascend the stairs to discover a separate family room, boasting extra-high cathedral ceilings. The upper level hosts 5 bedrooms, each offering luxurious lifestyle. The master bedroom, overlooking the trails boasts a walk-in closet & 5pc bathroom. 2 bedrooms share a Jack/Jill 5pc bathroom setup, while another 2 bedrooms comes with their own private ensuite, ensuring comfort & convenience. Upstairs Laundry, adding to the ease of living. Unfinished but brimming with potential, the basement with its 9ft ceilings, rough-in for a bath offers a canvas for customization. Outside, the backyard with no backyard neighbor & its stunning views & serene ambiance, complete with a patio, gazebo & garden shed, offering the perfect retreat for relaxation & enjoyment. Conveniently located close to amenities, including highways, airports, top-notch schools & parks, this home presents an opportunity for luxury family living. Book your showing today & explore the unmatched beauty within. (id:46441)
Property Details
|
MLS® Number
|
40566625 |
|
Property Type
|
Single Family |
|
Amenities Near By
|
Airport, Playground, Public Transit, Schools |
|
Community Features
|
Quiet Area |
|
Features
|
Conservation/green Belt, Paved Driveway, Sump Pump, Automatic Garage Door Opener |
|
Parking Space Total
|
5 |
|
Structure
|
Shed, Porch |
Building
|
Bathroom Total
|
5 |
|
Bedrooms Above Ground
|
5 |
|
Bedrooms Total
|
5 |
|
Appliances
|
Central Vacuum, Dishwasher, Dryer, Refrigerator, Washer, Microwave Built-in, Gas Stove(s), Hood Fan, Window Coverings |
|
Architectural Style
|
2 Level |
|
Basement Development
|
Unfinished |
|
Basement Type
|
Full (unfinished) |
|
Constructed Date
|
2019 |
|
Construction Style Attachment
|
Detached |
|
Cooling Type
|
Central Air Conditioning |
|
Exterior Finish
|
Brick, Stone, Vinyl Siding |
|
Fire Protection
|
Smoke Detectors |
|
Foundation Type
|
Poured Concrete |
|
Half Bath Total
|
1 |
|
Heating Fuel
|
Natural Gas |
|
Heating Type
|
Forced Air |
|
Stories Total
|
2 |
|
Size Interior
|
4174 |
|
Type
|
House |
|
Utility Water
|
Municipal Water |
Parking
Land
|
Access Type
|
Highway Access |
|
Acreage
|
No |
|
Land Amenities
|
Airport, Playground, Public Transit, Schools |
|
Sewer
|
Municipal Sewage System |
|
Size Depth
|
107 Ft |
|
Size Frontage
|
60 Ft |
|
Size Total Text
|
Under 1/2 Acre |
|
Zoning Description
|
Res-2 |
Rooms
| Level |
Type |
Length |
Width |
Dimensions |
|
Second Level |
Laundry Room |
|
|
7'0'' x 7'5'' |
|
Second Level |
Bedroom |
|
|
14'6'' x 17'2'' |
|
Second Level |
Bedroom |
|
|
14'7'' x 10'3'' |
|
Second Level |
Bedroom |
|
|
11'6'' x 10'3'' |
|
Second Level |
Bedroom |
|
|
12'3'' x 11'0'' |
|
Second Level |
Primary Bedroom |
|
|
18'5'' x 17'0'' |
|
Second Level |
Full Bathroom |
|
|
16'8'' x 13'0'' |
|
Second Level |
4pc Bathroom |
|
|
5'5'' x 9'10'' |
|
Second Level |
4pc Bathroom |
|
|
10'9'' x 10'5'' |
|
Second Level |
3pc Bathroom |
|
|
9'10'' x 5'3'' |
|
Second Level |
Family Room |
|
|
14'4'' x 17'9'' |
|
Main Level |
Mud Room |
|
|
6'5'' x 9'11'' |
|
Main Level |
Living Room |
|
|
13'6'' x 18'2'' |
|
Main Level |
Breakfast |
|
|
12'2'' x 18'4'' |
|
Main Level |
Kitchen |
|
|
13'0'' x 18'3'' |
|
Main Level |
Dining Room |
|
|
12'5'' x 14'5'' |
|
Main Level |
Den |
|
|
10'9'' x 12'0'' |
|
Main Level |
2pc Bathroom |
|
|
5'3'' x 6'1'' |
https://www.realtor.ca/real-estate/26742084/541-bridgemill-crescent-kitchener

