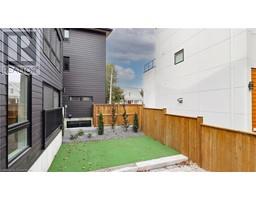5 Bedroom
6 Bathroom
3014 sqft
3 Level
Fireplace
Central Air Conditioning, Ductless
Forced Air, Heat Pump
$1,995,000
LOCATION...LOCATION...LOCATION!! Welcome to this breathtaking modern 3-storey home, built by a local Tarion approved builder, nestled in the sought-after downtown area of Grand Bend. Just steps away from the sandy shores of Grand Bend’s famous Main Beach, this stunning home offers over 3000 sq. ft. of luxurious living space, high-end finishes, and a total of 5 bedrooms and 6 bathrooms—truly an absolute WOW! Step inside to discover the main floor featuring a dining room, kitchen with quartz countertops and sliders leading to the interlock stone patio...perfect for barbequing and entertaining, living room with gas fireplace, and a convenient 2-piece powder room. Retreat to the impressive primary suite on the second level, boasting a 5-piece ensuite, generously sized bedroom, and walk-in closet—truly a sanctuary. The second level also offers another bedroom with a 3-piece ensuite and a laundry room, providing convenience and functionality. Ascend to the third level to find 2 additional bedrooms, one with a 3-piece ensuite, a 4-piece bath, relaxing sauna, and a sitting area with a bar leading to the spacious rooftop deck —perfect for enjoying stunning sunset views and outdoor relaxation. The basement is a fully finished in-law suite with 1 bedroom, 3-piece bath, kitchen, and living room—connected to the main house yet offering a separate entrance for added privacy and versatility. Outside, the interlocking driveway offers ample parking for up to 5 vehicles, while the spacious rooftop deck features an outdoor gas fireplace, providing the perfect setting for entertaining or unwinding in style. Don't miss out on this showpiece home, offering a perfect blend of luxury, style, and functionality. Seize the opportunity to own your dream home in the heart of Grand Bend, steps away from the beach and all the amenities this vibrant community has to offer! (Pictures with furnishings are virtually staged.) (id:46441)
Property Details
|
MLS® Number
|
40674444 |
|
Property Type
|
Single Family |
|
Amenities Near By
|
Beach, Golf Nearby, Marina, Park, Place Of Worship, Playground, Schools, Shopping |
|
Equipment Type
|
None |
|
Features
|
Sump Pump, Automatic Garage Door Opener, In-law Suite |
|
Parking Space Total
|
6 |
|
Rental Equipment Type
|
None |
Building
|
Bathroom Total
|
6 |
|
Bedrooms Above Ground
|
4 |
|
Bedrooms Below Ground
|
1 |
|
Bedrooms Total
|
5 |
|
Appliances
|
Dishwasher, Dryer, Microwave, Refrigerator, Sauna, Stove, Washer, Garage Door Opener |
|
Architectural Style
|
3 Level |
|
Basement Development
|
Finished |
|
Basement Type
|
Full (finished) |
|
Construction Style Attachment
|
Detached |
|
Cooling Type
|
Central Air Conditioning, Ductless |
|
Fire Protection
|
Smoke Detectors |
|
Fireplace Present
|
Yes |
|
Fireplace Total
|
2 |
|
Foundation Type
|
Poured Concrete |
|
Half Bath Total
|
1 |
|
Heating Type
|
Forced Air, Heat Pump |
|
Stories Total
|
3 |
|
Size Interior
|
3014 Sqft |
|
Type
|
House |
|
Utility Water
|
Municipal Water |
Parking
Land
|
Acreage
|
No |
|
Land Amenities
|
Beach, Golf Nearby, Marina, Park, Place Of Worship, Playground, Schools, Shopping |
|
Sewer
|
Municipal Sewage System |
|
Size Depth
|
75 Ft |
|
Size Frontage
|
42 Ft |
|
Size Total Text
|
Under 1/2 Acre |
|
Zoning Description
|
R4 |
Rooms
| Level |
Type |
Length |
Width |
Dimensions |
|
Second Level |
Laundry Room |
|
|
Measurements not available |
|
Second Level |
3pc Bathroom |
|
|
7'1'' x 5'1'' |
|
Second Level |
Bedroom |
|
|
10'6'' x 11'4'' |
|
Second Level |
Full Bathroom |
|
|
11'8'' x 14'0'' |
|
Second Level |
Primary Bedroom |
|
|
17'5'' x 16'4'' |
|
Third Level |
Sauna |
|
|
Measurements not available |
|
Third Level |
Sitting Room |
|
|
10'8'' x 10'10'' |
|
Third Level |
4pc Bathroom |
|
|
5'0'' x 9'0'' |
|
Third Level |
Bedroom |
|
|
10'9'' x 10'9'' |
|
Third Level |
3pc Bathroom |
|
|
5'1'' x 10'1'' |
|
Third Level |
Bedroom |
|
|
10'7'' x 15'6'' |
|
Lower Level |
3pc Bathroom |
|
|
5'5'' x 7'5'' |
|
Lower Level |
Living Room |
|
|
11'3'' x 12'1'' |
|
Lower Level |
Kitchen |
|
|
9'9'' x 17'0'' |
|
Lower Level |
Bedroom |
|
|
10'9'' x 11'0'' |
|
Main Level |
2pc Bathroom |
|
|
3'11'' x 5'0'' |
|
Main Level |
Dining Room |
|
|
14'4'' x 8'11'' |
|
Main Level |
Living Room |
|
|
18'8'' x 12'7'' |
|
Main Level |
Kitchen |
|
|
11'0'' x 12'5'' |
https://www.realtor.ca/real-estate/27642541/55-centre-street-grand-bend





































































































