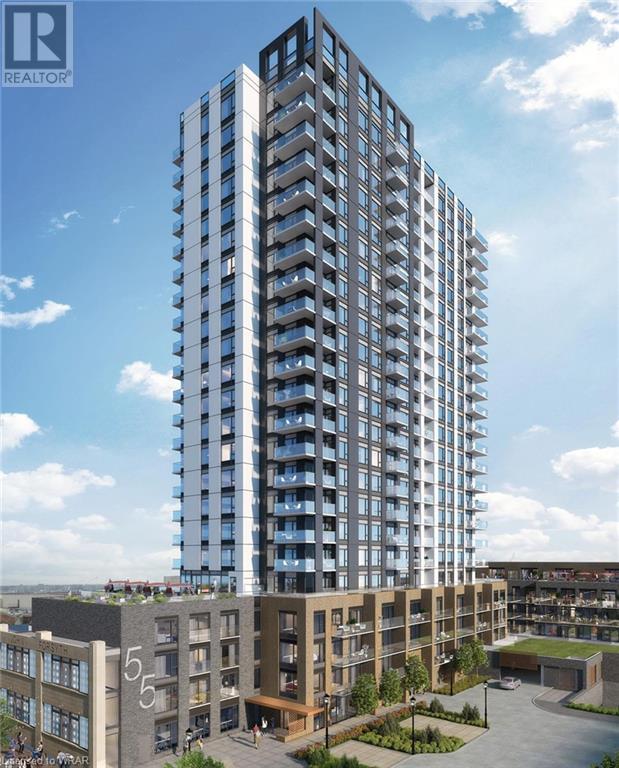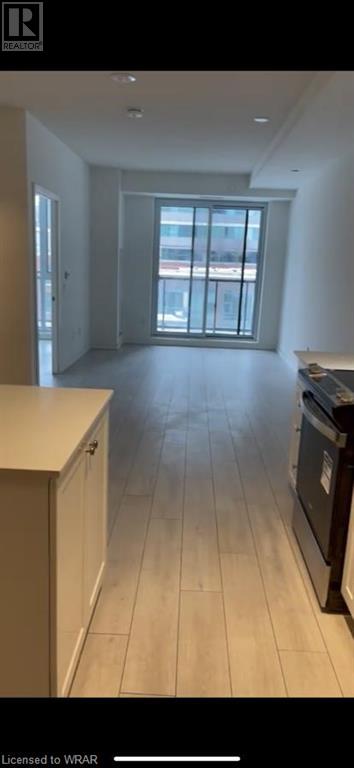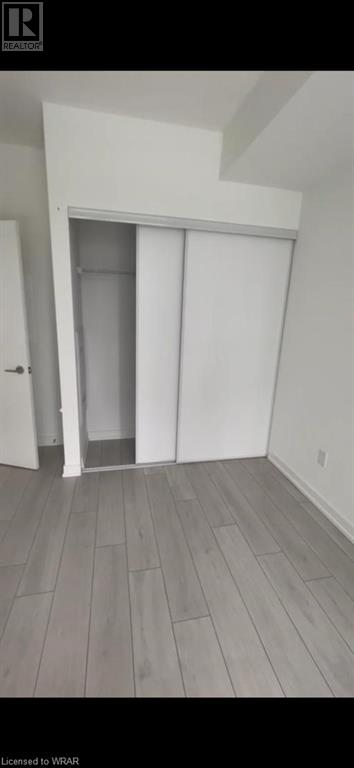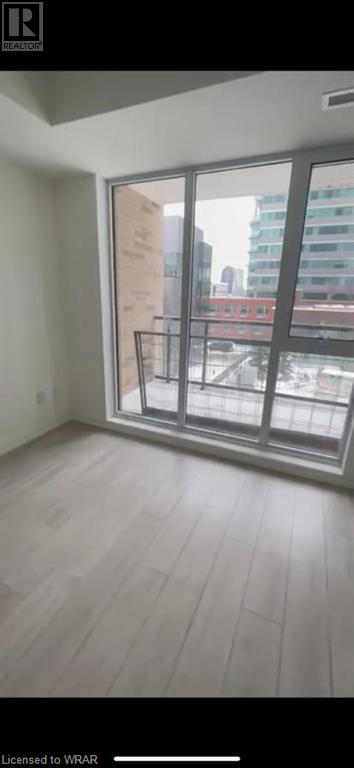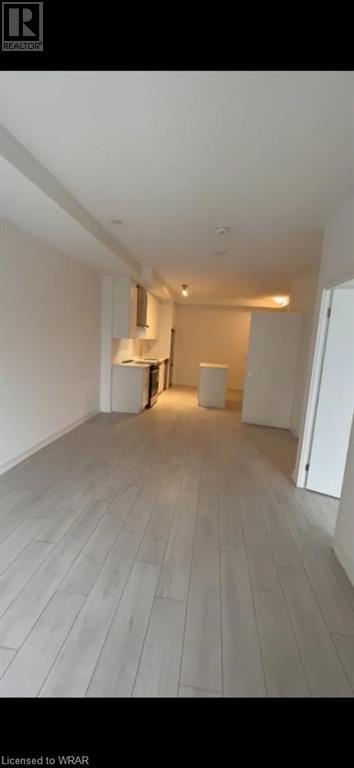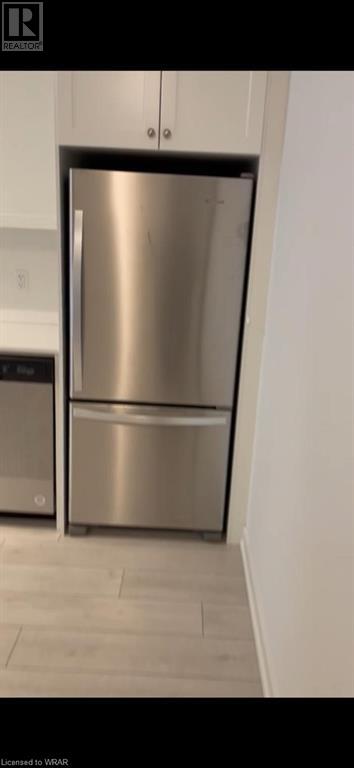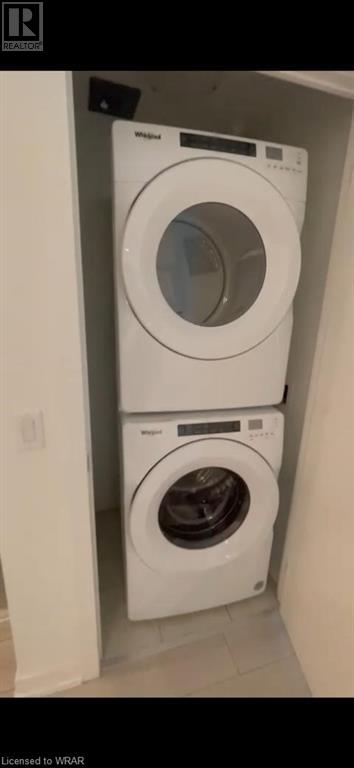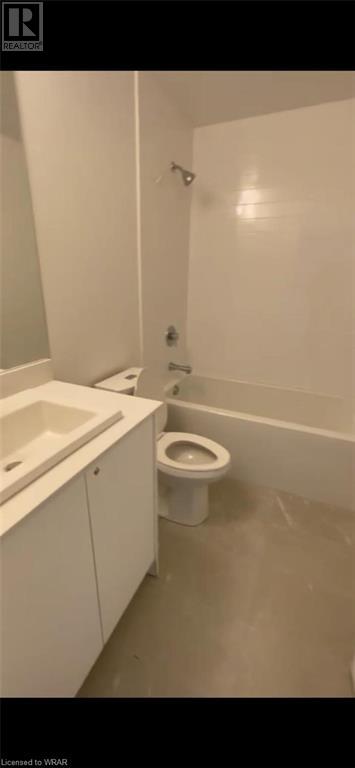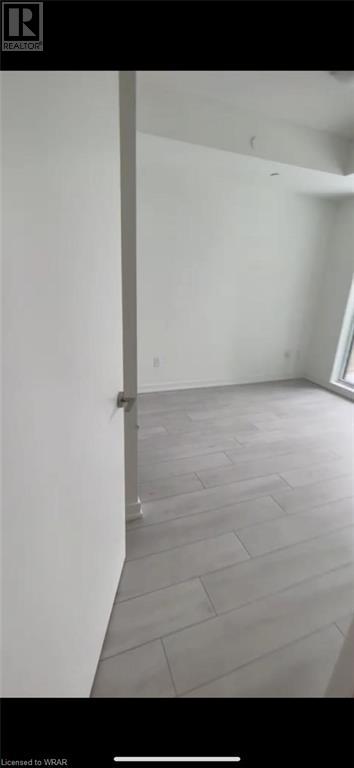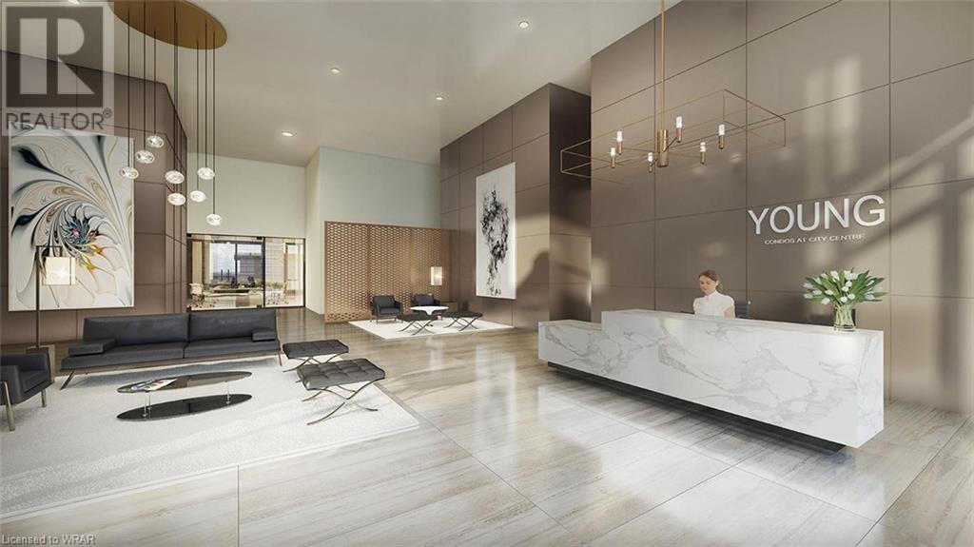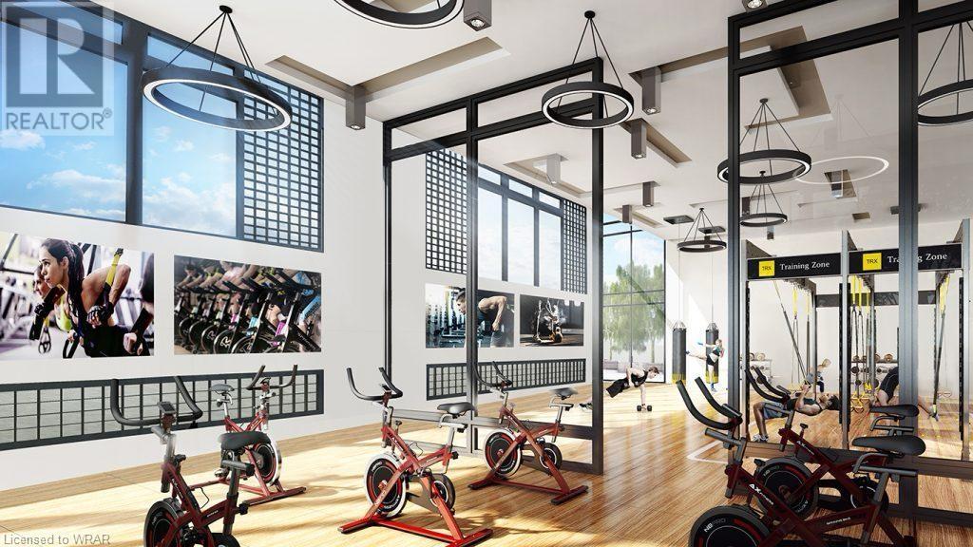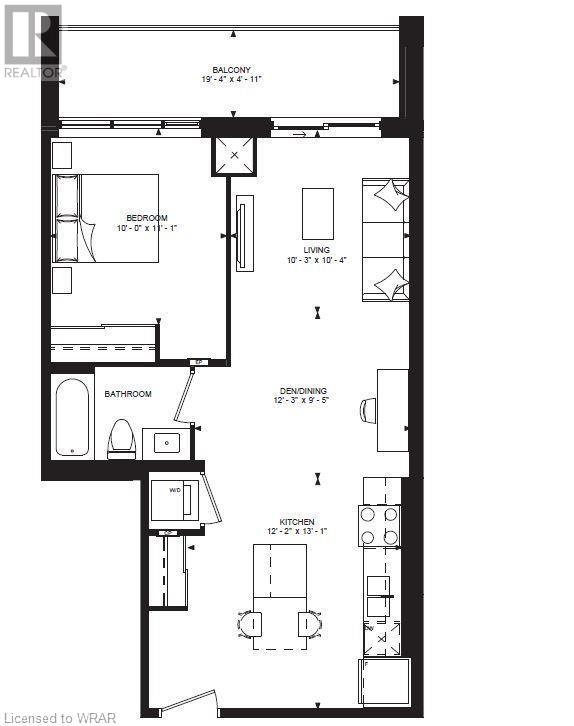1 Bedroom
1 Bathroom
652
Central Air Conditioning
Forced Air
$2,050 Monthly
Insurance, Common Area Maintenance, Property Management
Welcome to 302-55 Duke St in downtown Kitchener. A modern 1 bedroom, 1 bathroom unit spanning 652 sq ft, and comes with around 100sq feet balcony. This spacious suite offers a large living room, bedroom, a full-sized kitchen, and underground parking spot. Every element of the apartment has been carefully chosen to improve your living space, from the sleek stainless steel appliances, modern cabinetry, floor to ceiling windows, and modern stone countertops to the elegant plank flooring and generous sized closet in the bedroom. An additional level of convenience is provided by in-suite laundry. This unit is conveniently situated between 2 Light Rail Transit stops, ensuring effortless commuting wherever you go. Immerse yourself in a neighborhood brimming with walkable amenities, including eateries, cafes, parks, trails, and boutiques. The building itself boasts an array of exceptional features, including a pet spa, self-car wash, rooftop track, fitness zone with a spinning room, and a stylish party room with a sun-drenched terrace, firepit, and communal BBQ area. On the ground level, bike racks and a restaurant add to the convenience and relaxation of this urban haven. Don't miss out on the opportunity to experience this urban oasisschedule your viewing today! (id:46441)
Property Details
|
MLS® Number
|
40575984 |
|
Property Type
|
Single Family |
|
Amenities Near By
|
Hospital, Public Transit |
|
Features
|
Balcony |
|
Parking Space Total
|
1 |
|
Storage Type
|
Locker |
Building
|
Bathroom Total
|
1 |
|
Bedrooms Above Ground
|
1 |
|
Bedrooms Total
|
1 |
|
Amenities
|
Exercise Centre, Party Room |
|
Appliances
|
Dryer, Refrigerator, Washer, Gas Stove(s), Hood Fan |
|
Basement Type
|
None |
|
Construction Style Attachment
|
Attached |
|
Cooling Type
|
Central Air Conditioning |
|
Exterior Finish
|
Brick, Concrete |
|
Heating Fuel
|
Natural Gas |
|
Heating Type
|
Forced Air |
|
Stories Total
|
1 |
|
Size Interior
|
652 |
|
Type
|
Apartment |
|
Utility Water
|
Municipal Water |
Parking
Land
|
Acreage
|
No |
|
Land Amenities
|
Hospital, Public Transit |
|
Sewer
|
Municipal Sewage System |
|
Zoning Description
|
D1 |
Rooms
| Level |
Type |
Length |
Width |
Dimensions |
|
Main Level |
3pc Bathroom |
|
|
Measurements not available |
|
Main Level |
Bedroom |
|
|
10'0'' x 11'1'' |
|
Main Level |
Kitchen |
|
|
12'2'' x 13'1'' |
|
Main Level |
Dining Room |
|
|
12'3'' x 9'5'' |
|
Main Level |
Living Room |
|
|
10'3'' x 10'4'' |
https://www.realtor.ca/real-estate/26790331/55-duke-street-w-unit-302-kitchener

