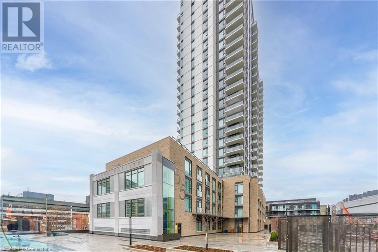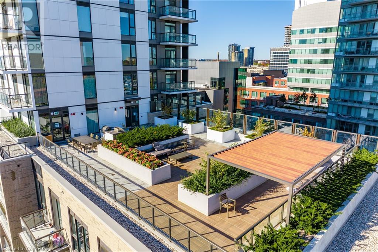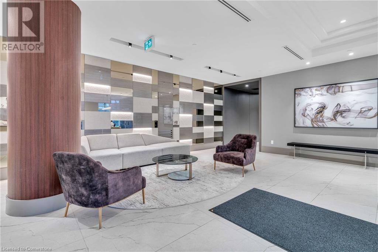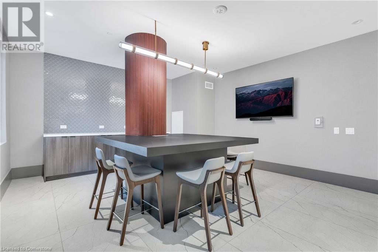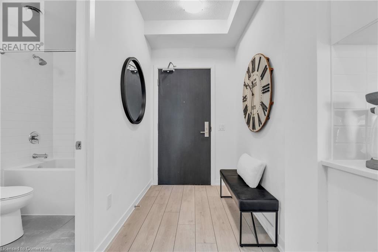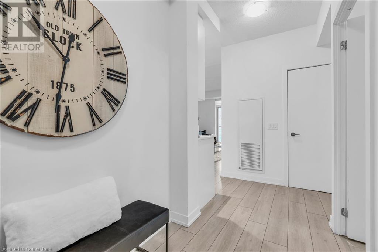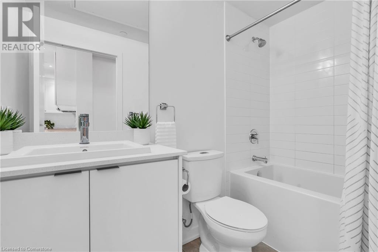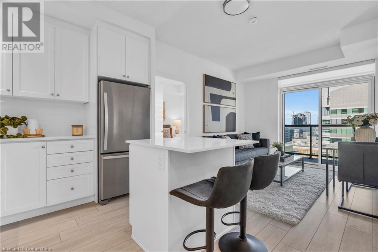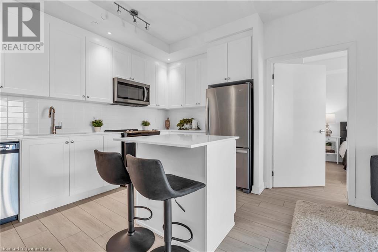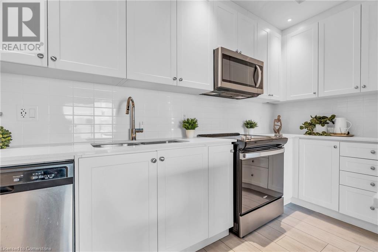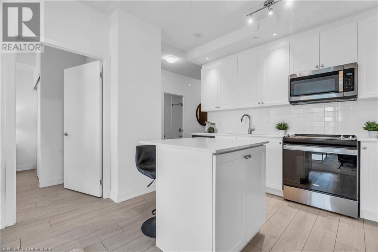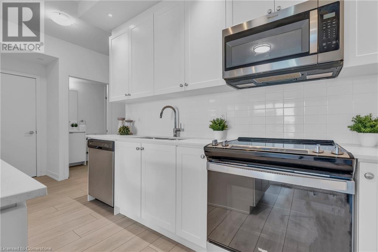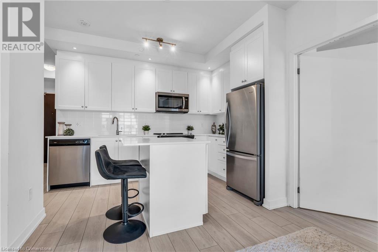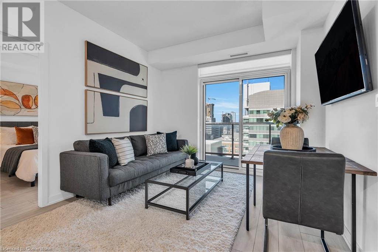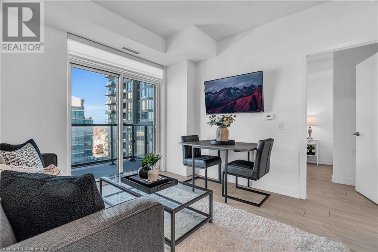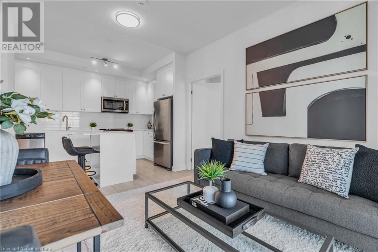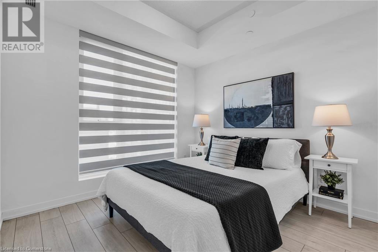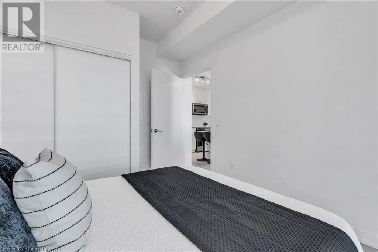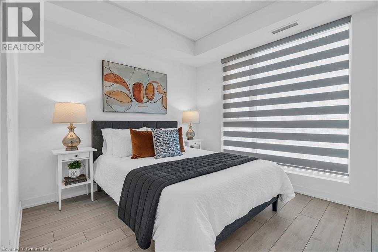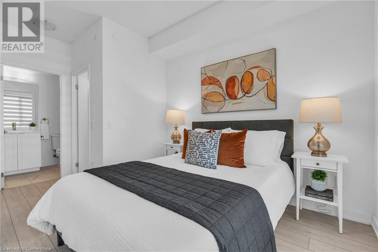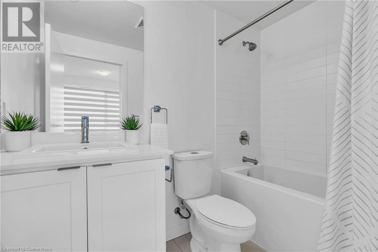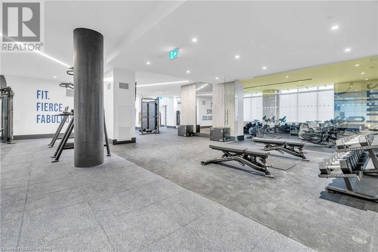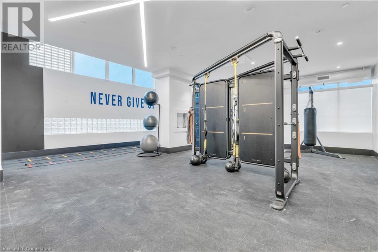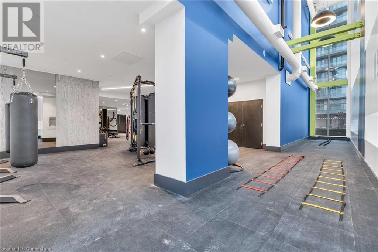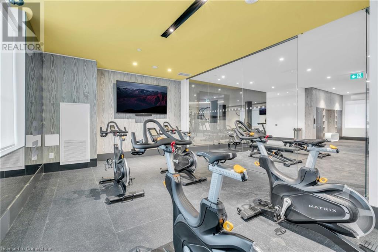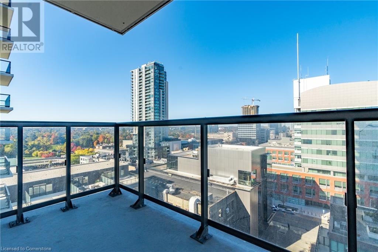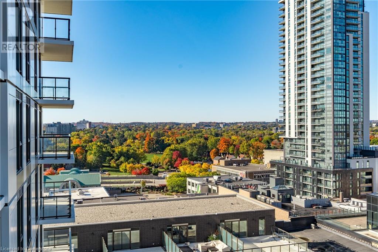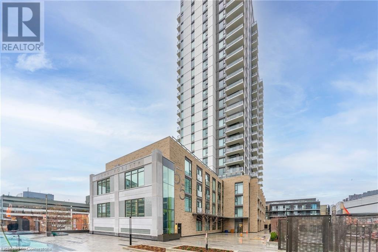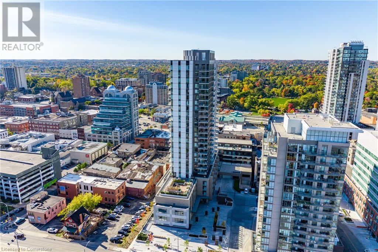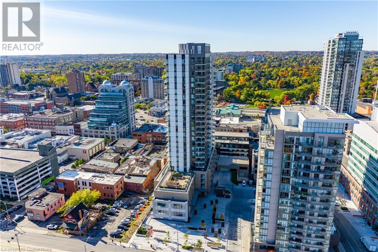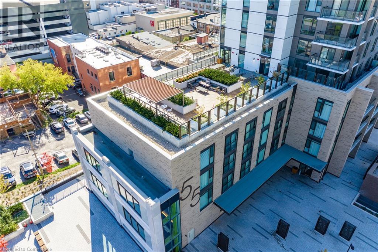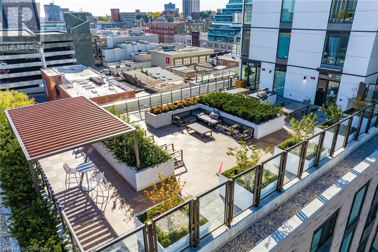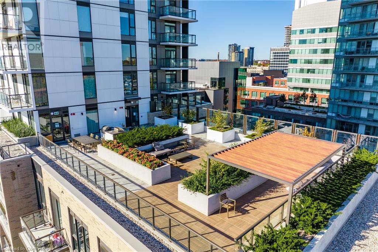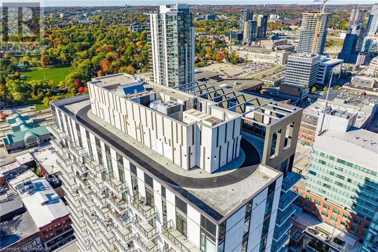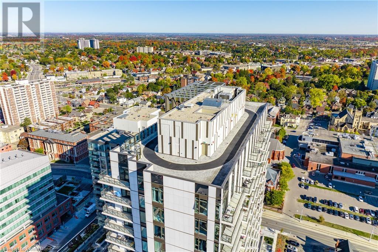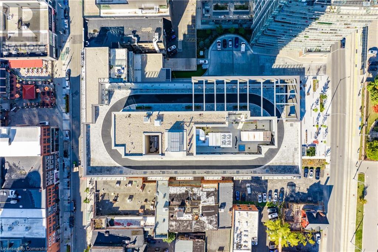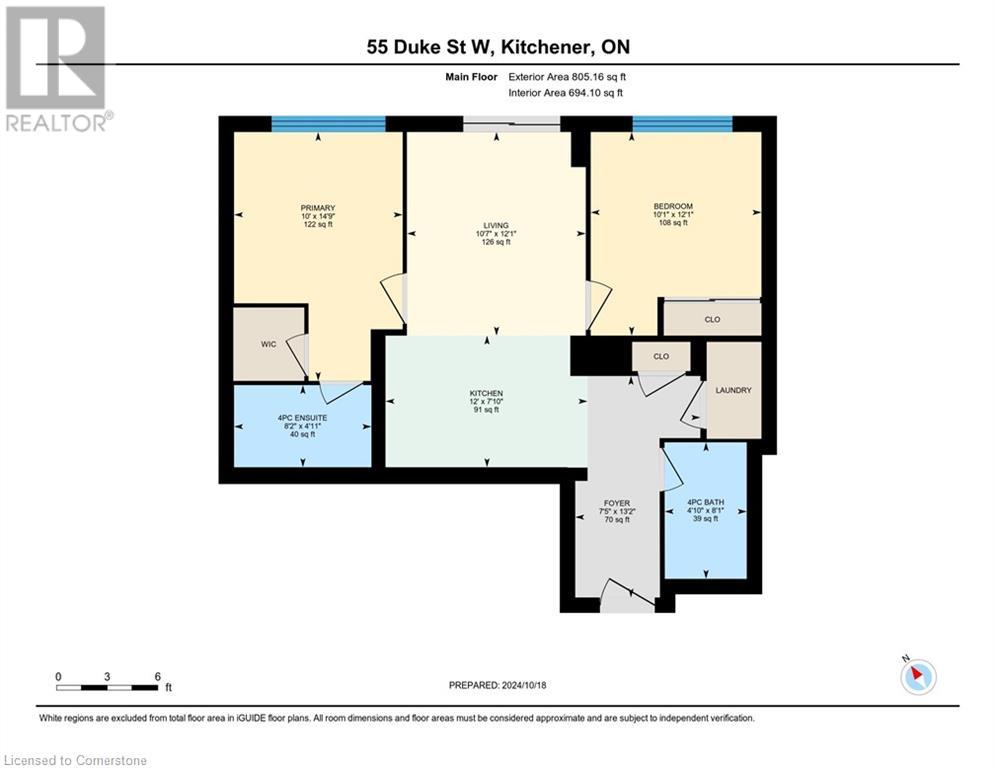55 Duke Street W Unit# 901 Kitchener, Ontario N2H 0C9
$519,000Maintenance,
$570.95 Monthly
Maintenance,
$570.95 MonthlyModern 2-Bedroom, 2-Bath Condo in the Heart of Downtown Kitchener – Young Condos Welcome to Young Condos, where contemporary design meets urban convenience! This beautiful 2-bedroom, 2-bathroom unit offers 801 square feet of stylish indoor living space, complemented by an additional 62-square-foot balcony, perfect for enjoying the vibrant downtown atmosphere. The bright, airy layout is enhanced by floor-to-ceiling windows that fill the space with natural light, while custom shades ensure privacy when needed. The sleek kitchen flows effortlessly into the dining area and living room, creating a welcoming space for relaxing or entertaining guests. Both bedrooms are generously sized with ample storage, and the two full bathrooms provide comfort and convenience. In-suite full-size laundry adds another touch of practicality to this modern home. Young Condos offers an exceptional range of amenities, including 24-hour security, a rooftop terrace with BBQs, a large gym with a yoga room, a walking track on the penthouse level and a party room for social gatherings. This suite includes one owned underground parking spot and one storage locker conveniently located on upper P1. Situated in the heart of downtown Kitchener, this unbeatable location puts you within walking distance of Victoria Park, fantastic restaurants, boutiques, and major tech companies like Google and Oracle. Plus, the ION Light Rail station is right out front, offering easy access across the region, and it’s just steps from the future Transit Hub, which will connect GO, VIA Rail, and regional buses. Whether you’re a professional, commuter, or someone who enjoys urban living, this condo offers the perfect combination of style, comfort, and accessibility. Don’t miss your chance to experience modern city living at its finest! (id:46441)
Property Details
| MLS® Number | 40686559 |
| Property Type | Single Family |
| Amenities Near By | Hospital, Public Transit |
| Equipment Type | None |
| Features | Conservation/green Belt, Balcony, Automatic Garage Door Opener |
| Parking Space Total | 1 |
| Rental Equipment Type | None |
| Storage Type | Locker |
Building
| Bathroom Total | 2 |
| Bedrooms Above Ground | 2 |
| Bedrooms Total | 2 |
| Amenities | Exercise Centre, Party Room |
| Appliances | Dishwasher, Refrigerator, Stove, Microwave Built-in |
| Basement Type | None |
| Construction Style Attachment | Attached |
| Cooling Type | Central Air Conditioning |
| Exterior Finish | Other |
| Heating Type | Forced Air |
| Stories Total | 1 |
| Size Interior | 863 Sqft |
| Type | Apartment |
| Utility Water | Municipal Water |
Parking
| Underground |
Land
| Access Type | Rail Access |
| Acreage | No |
| Land Amenities | Hospital, Public Transit |
| Sewer | Municipal Sewage System |
| Size Total Text | Unknown |
| Zoning Description | D1 |
Rooms
| Level | Type | Length | Width | Dimensions |
|---|---|---|---|---|
| Main Level | Bedroom | 10'1'' x 12'1'' | ||
| Main Level | Laundry Room | Measurements not available | ||
| Main Level | Foyer | 7'5'' x 13'2'' | ||
| Main Level | 4pc Bathroom | 8'2'' x 4'11'' | ||
| Main Level | 4pc Bathroom | 4'10'' x 8'1'' | ||
| Main Level | Living Room/dining Room | 10'7'' x 12'1'' | ||
| Main Level | Primary Bedroom | 10'0'' x 14'9'' | ||
| Main Level | Eat In Kitchen | 12'7'' x 10'0'' |
https://www.realtor.ca/real-estate/27756068/55-duke-street-w-unit-901-kitchener
Interested?
Contact us for more information

