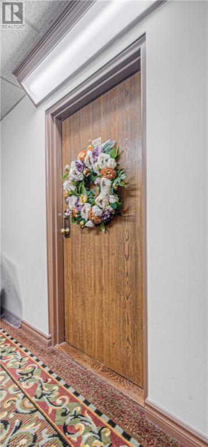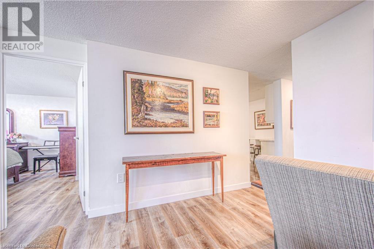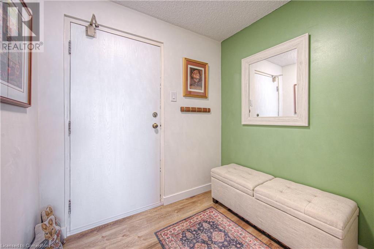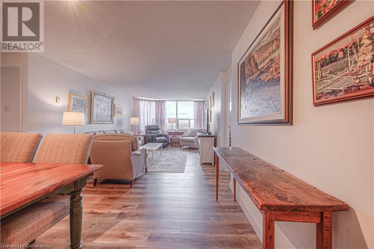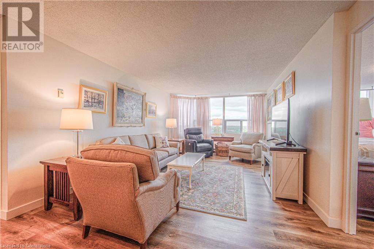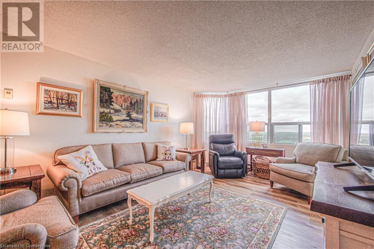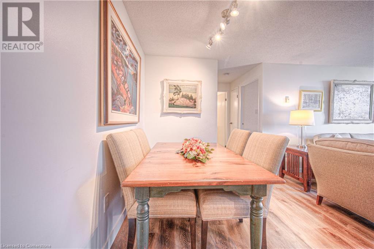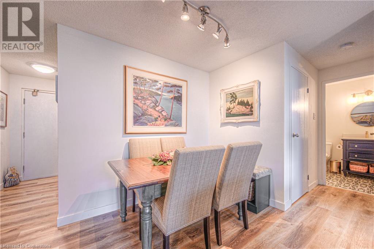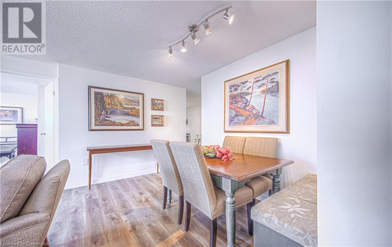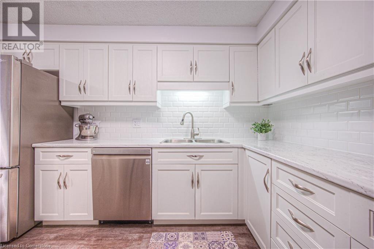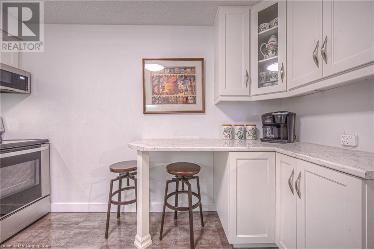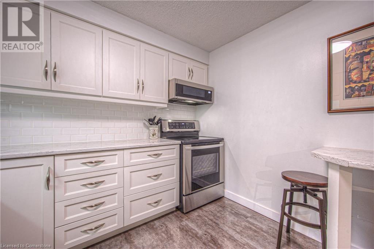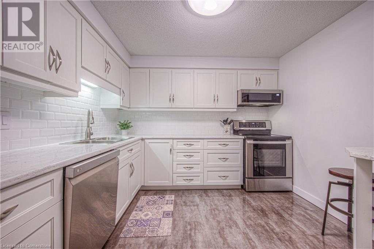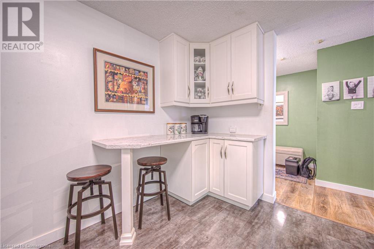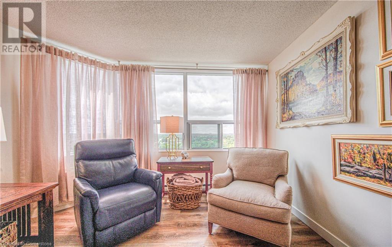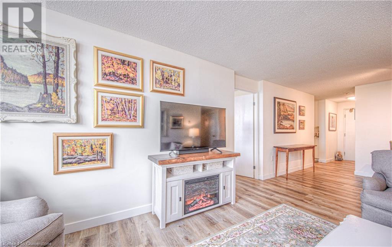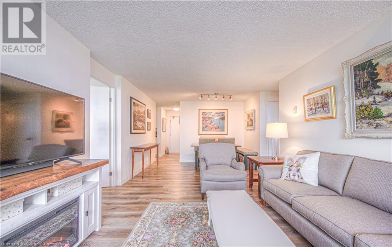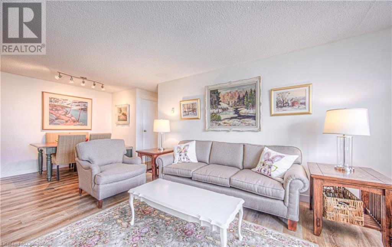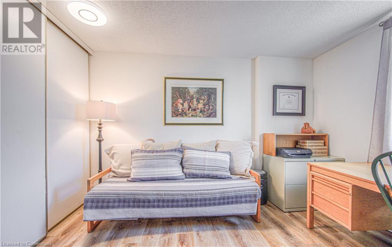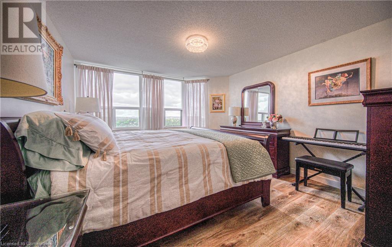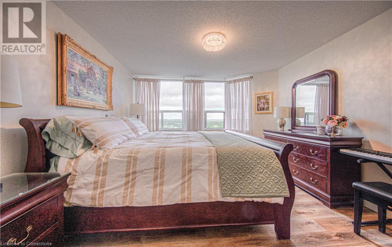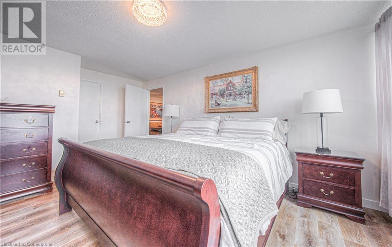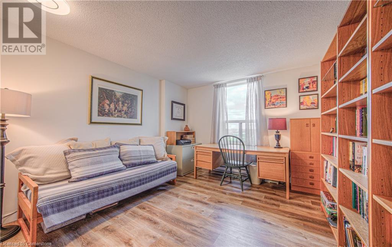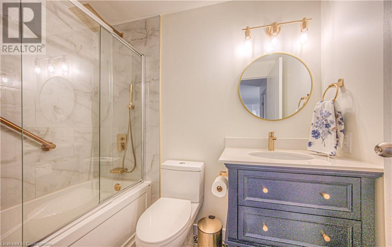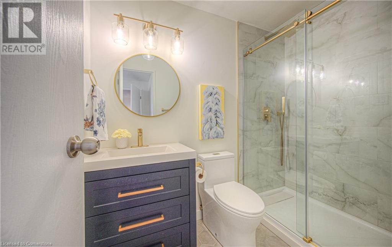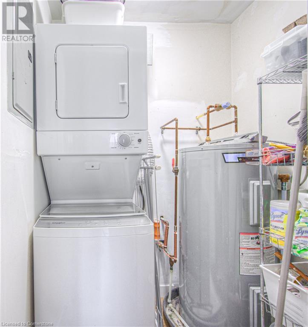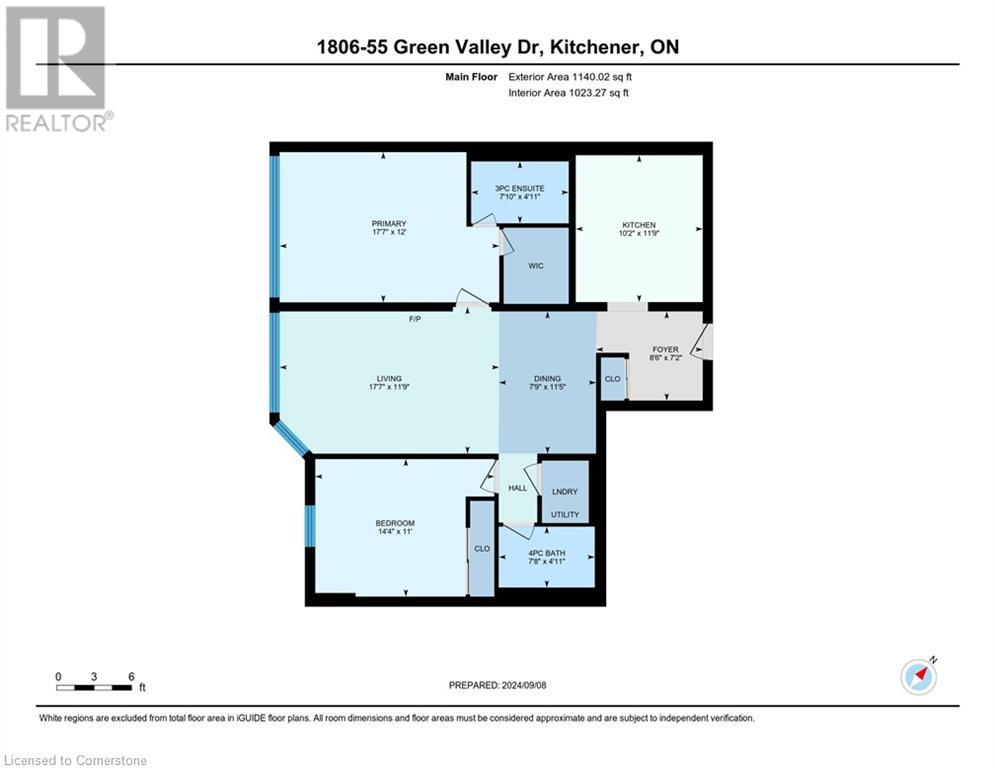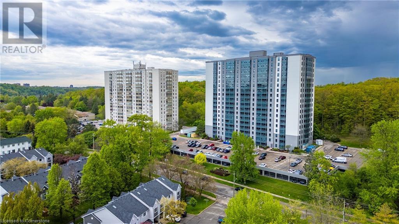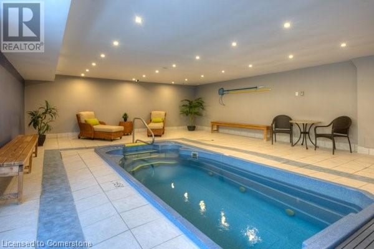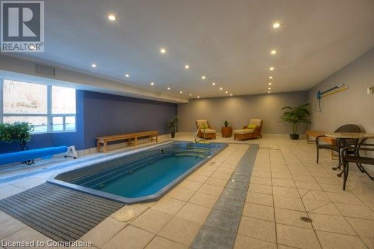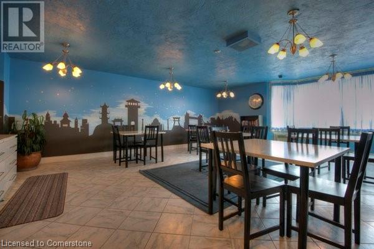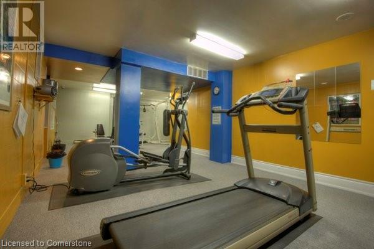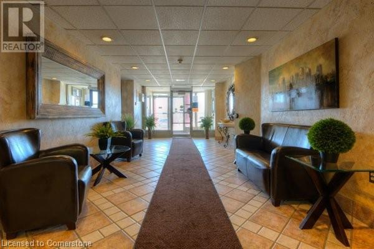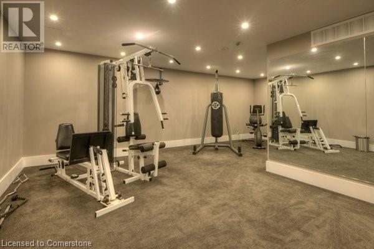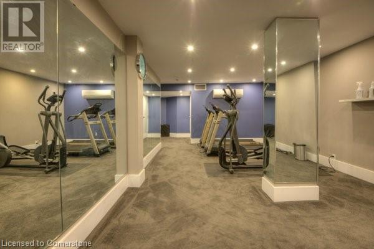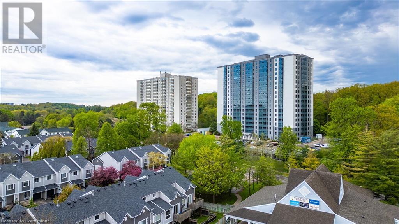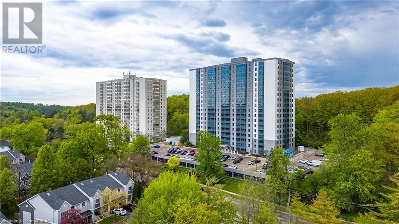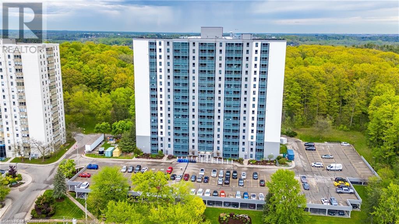55 Green Valley Drive Unit# 1806 Kitchener, Ontario N2P 1Z6
$449,800Maintenance, Insurance, Property Management, Water, Parking
$517 Monthly
Maintenance, Insurance, Property Management, Water, Parking
$517 MonthlyThis beautiful 2 bedroom spacious and airy carpet free condo is in immaculate condition and features a completely updated interior including wide plank laminate in the living and bedroom areas, premium vinyl laminate tile in the kitchen, ceramic flooring in the bathrooms and many other updates including a complete kitchen reno in 2021, bathroom renos in 2022, new appliances in 2020 and is spotless throughout. Location is perfect with Bus routes, Pioneer Park Plaza close by, and 401 access just a few minutes away. There’s lot of space for entertaining and the 2nd bedroom is great for visitors or family to stay over – it is currently being used as an office. The large primary suite includes a walk in closet and a full ensuite bathroom. There is a very convenient in-suite laundry with newer stackable washer and dryer (2023) – saves you the trip to a shared laundry facility. Building amenities are extensive and include an indoor hydro pool, sauna and a well equipped exercise room. There is also a games/party room for playing cards or just getting together with your friends. There is a great view of the evening sunset from the living and dining area and at the rear is a forested area and walking/biking trails beside the Grand River. Bike storage is available if needed. The covered parking space is assigned and the parking garage includes a car wash area for your convenience – great if you prefer to hand wash your car. (id:46441)
Property Details
| MLS® Number | 40682518 |
| Property Type | Single Family |
| Amenities Near By | Golf Nearby, Hospital, Park, Place Of Worship, Public Transit, Schools, Shopping |
| Communication Type | High Speed Internet |
| Community Features | Quiet Area, Community Centre, School Bus |
| Equipment Type | None |
| Features | Southern Exposure |
| Parking Space Total | 1 |
| Pool Type | Indoor Pool |
| Rental Equipment Type | None |
| View Type | City View |
Building
| Bathroom Total | 2 |
| Bedrooms Above Ground | 2 |
| Bedrooms Total | 2 |
| Amenities | Car Wash, Exercise Centre, Party Room |
| Appliances | Dishwasher, Dryer, Refrigerator, Stove, Washer, Microwave Built-in, Window Coverings |
| Basement Type | None |
| Constructed Date | 1989 |
| Construction Material | Concrete Block, Concrete Walls |
| Construction Style Attachment | Attached |
| Cooling Type | Wall Unit |
| Exterior Finish | Concrete |
| Fire Protection | Smoke Detectors |
| Foundation Type | Poured Concrete |
| Heating Fuel | Electric |
| Heating Type | Baseboard Heaters |
| Stories Total | 1 |
| Size Interior | 920 Sqft |
| Type | Apartment |
| Utility Water | Municipal Water |
Parking
| Covered | |
| Visitor Parking |
Land
| Access Type | Highway Nearby |
| Acreage | No |
| Land Amenities | Golf Nearby, Hospital, Park, Place Of Worship, Public Transit, Schools, Shopping |
| Sewer | Municipal Sewage System |
| Size Total Text | Unknown |
| Zoning Description | R2dc5 |
Rooms
| Level | Type | Length | Width | Dimensions |
|---|---|---|---|---|
| Main Level | 4pc Bathroom | 7'8'' x 4'11'' | ||
| Main Level | Full Bathroom | 7'10'' x 4'11'' | ||
| Main Level | Bedroom | 14'4'' x 11'0'' | ||
| Main Level | Primary Bedroom | 17'7'' x 12'0'' | ||
| Main Level | Kitchen | 11'9'' x 10'2'' | ||
| Main Level | Dining Room | 11'5'' x 7'9'' | ||
| Main Level | Living Room | 17'7'' x 11'9'' | ||
| Main Level | Foyer | 8'6'' x 7'2'' |
Utilities
| Cable | Available |
| Electricity | Available |
| Telephone | Available |
https://www.realtor.ca/real-estate/27752286/55-green-valley-drive-unit-1806-kitchener
Interested?
Contact us for more information

