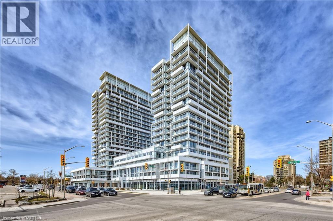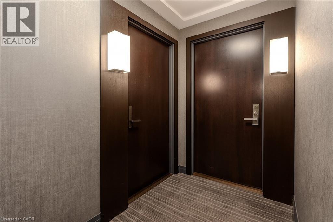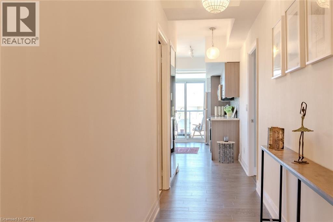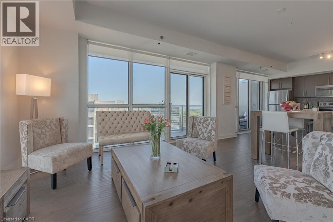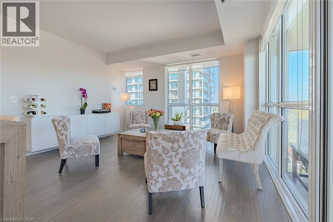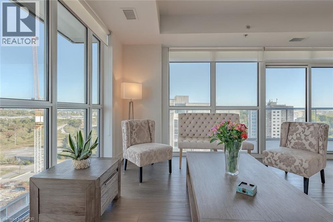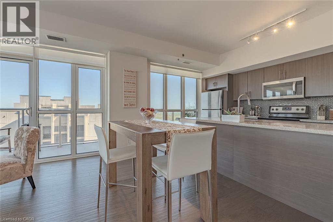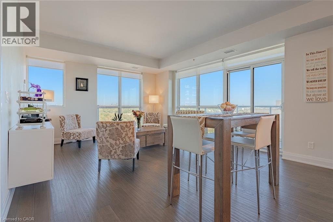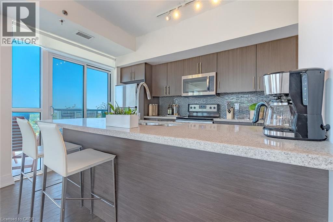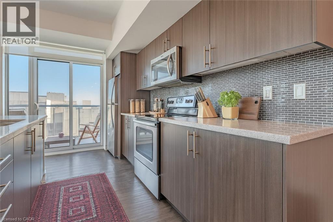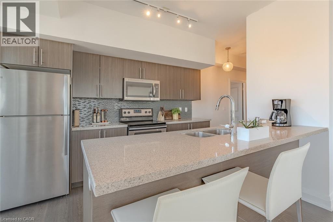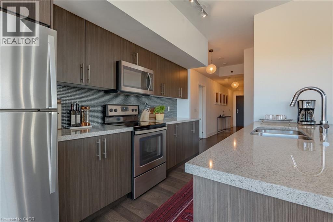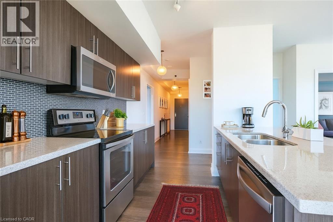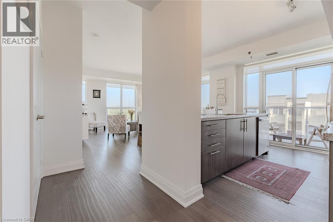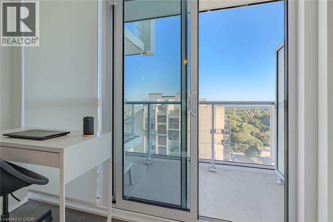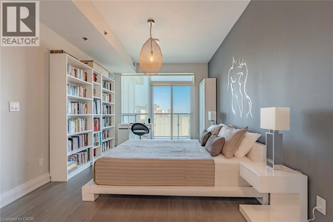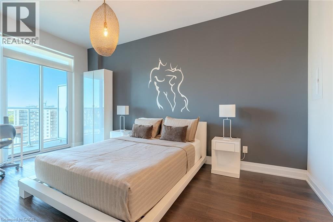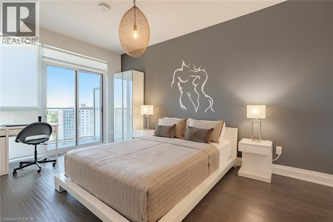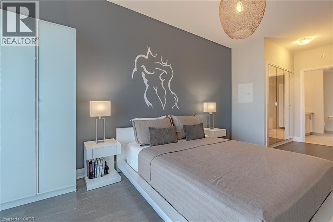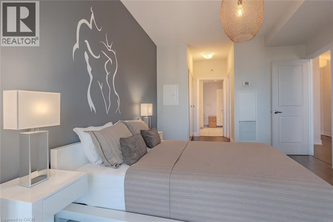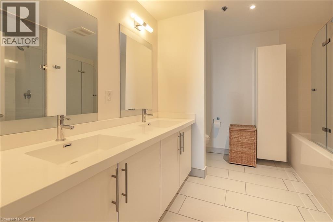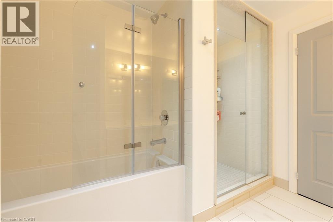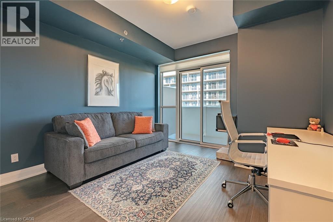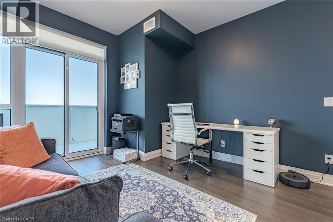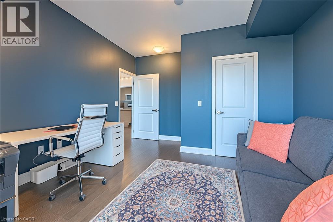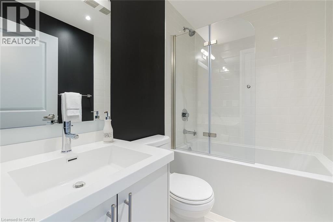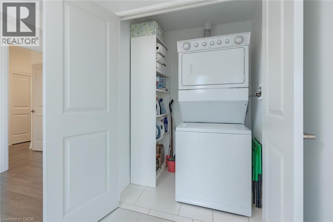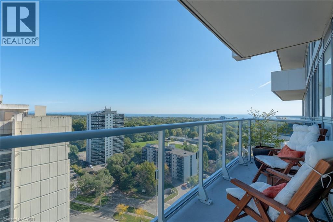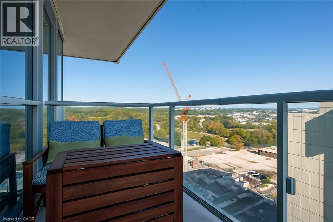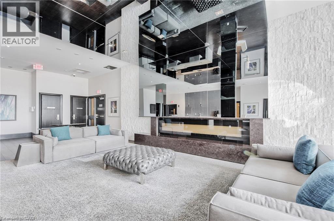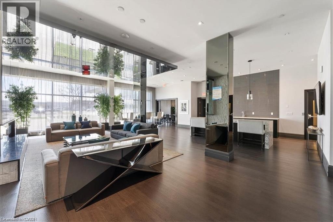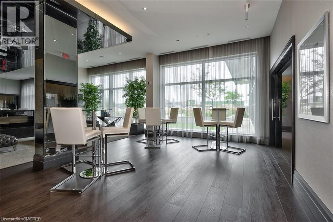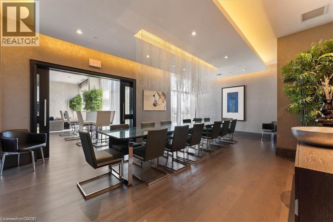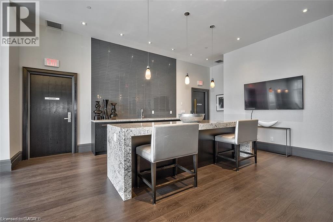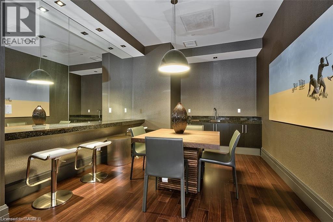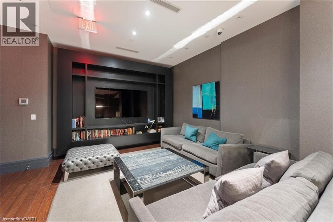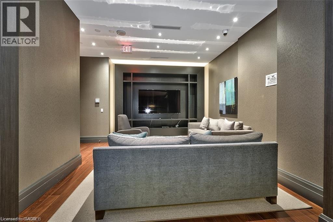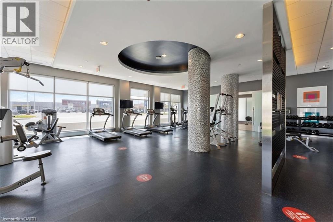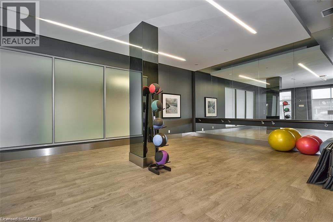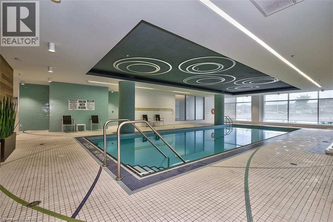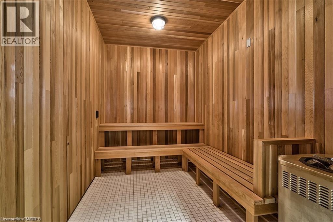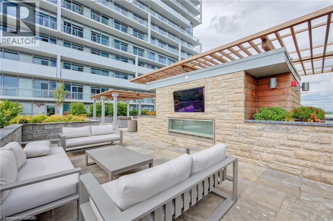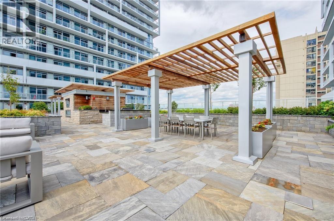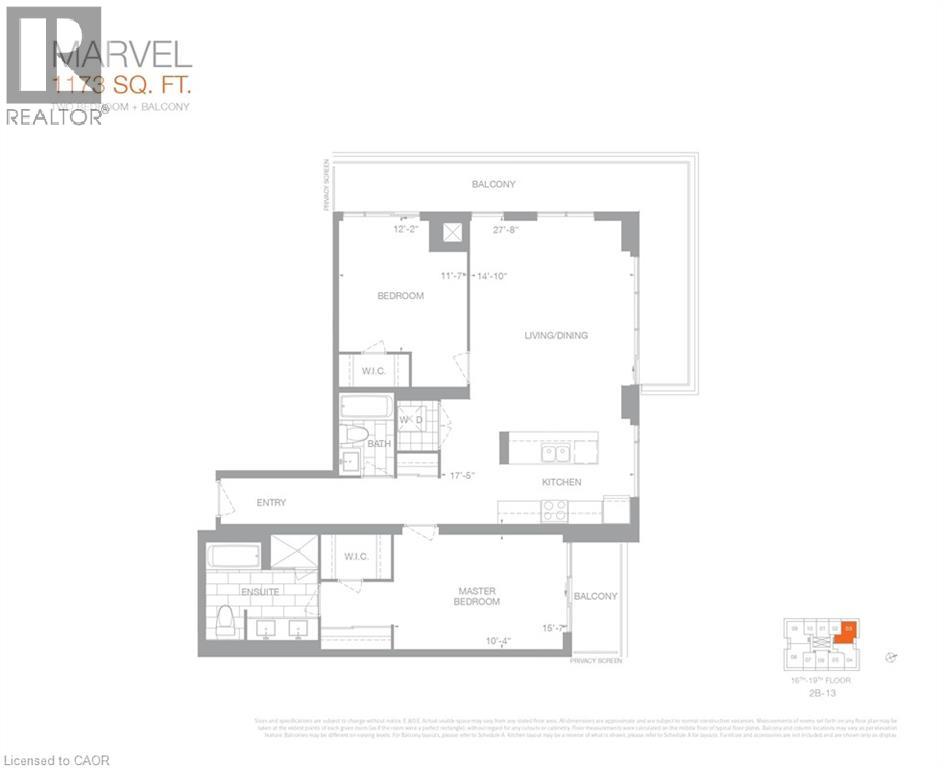55 Speers Road Unit# 1603 Oakville, Ontario L6K 0H9
2 Bedroom
2 Bathroom
1171 sqft
Indoor Pool
Central Air Conditioning
Forced Air
$3,899 Monthly
Insurance, Heat, Parking
Stunning upgraded 2-bed, 2-bath model suite in Rain & Senses Condos! Offering 1,175 sq. ft., open-concept living, quartz counters, stainlesssteel appliances & floor-to-ceiling windows. Enjoy 2 owned parking spots & 2 lockers—a rare find! Building offers concierge, gym, sauna, rooftopterrace, party room & more. Steps to GO, Kerr Village, & downtown Oakville. (id:46441)
Property Details
| MLS® Number | 40778438 |
| Property Type | Single Family |
| Amenities Near By | Public Transit |
| Equipment Type | None |
| Features | Balcony, Paved Driveway |
| Parking Space Total | 2 |
| Pool Type | Indoor Pool |
| Rental Equipment Type | None |
| Storage Type | Locker |
Building
| Bathroom Total | 2 |
| Bedrooms Above Ground | 2 |
| Bedrooms Total | 2 |
| Amenities | Car Wash, Exercise Centre, Guest Suite, Party Room |
| Basement Type | None |
| Construction Style Attachment | Attached |
| Cooling Type | Central Air Conditioning |
| Exterior Finish | Other |
| Heating Fuel | Natural Gas |
| Heating Type | Forced Air |
| Stories Total | 1 |
| Size Interior | 1171 Sqft |
| Type | Apartment |
| Utility Water | Municipal Water |
Parking
| Underground | |
| Covered | |
| Visitor Parking |
Land
| Access Type | Highway Nearby |
| Acreage | No |
| Land Amenities | Public Transit |
| Sewer | Municipal Sewage System |
| Size Total Text | Unknown |
| Zoning Description | Mu4 Sp:20 |
Rooms
| Level | Type | Length | Width | Dimensions |
|---|---|---|---|---|
| Main Level | 5pc Bathroom | Measurements not available | ||
| Main Level | 4pc Bathroom | Measurements not available | ||
| Main Level | Bedroom | 11'1'' x 10'0'' | ||
| Main Level | Living Room | 19'5'' x 10'2'' | ||
| Main Level | Dining Room | 10'11'' x 7'8'' | ||
| Main Level | Kitchen | 12'9'' x 11'10'' | ||
| Main Level | Primary Bedroom | 16'6'' x 10'4'' |
https://www.realtor.ca/real-estate/28982873/55-speers-road-unit-1603-oakville
Interested?
Contact us for more information

