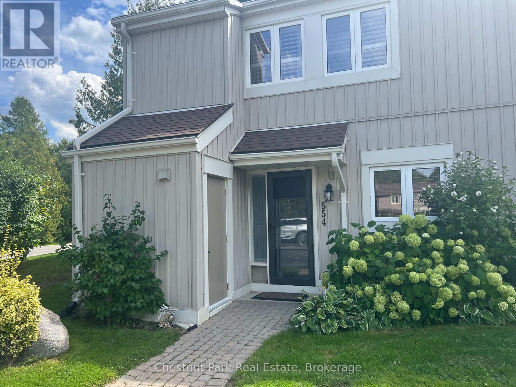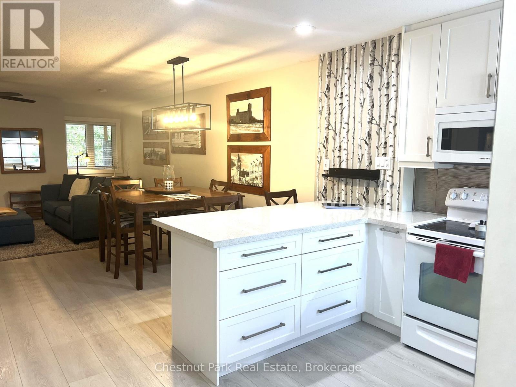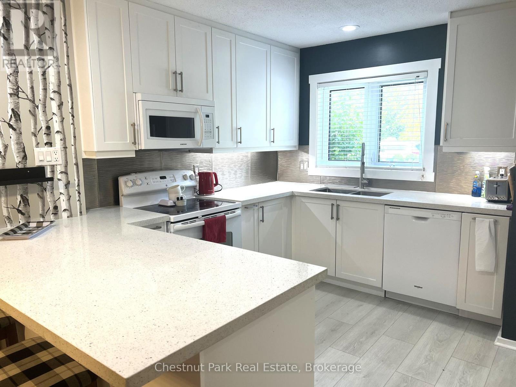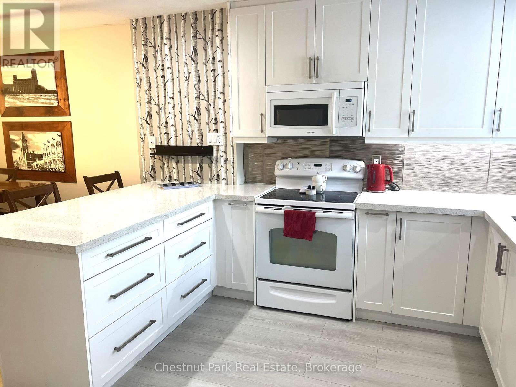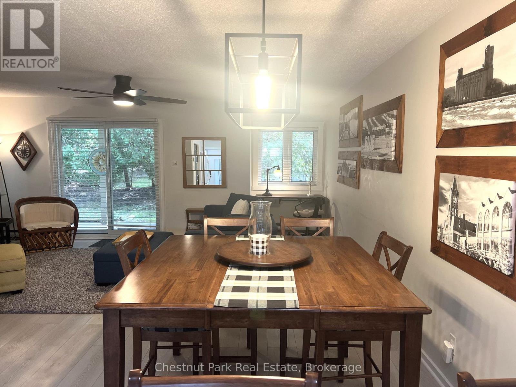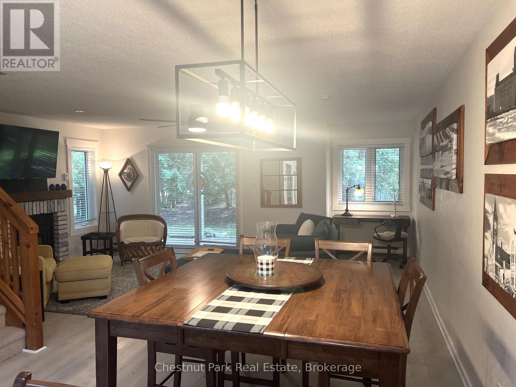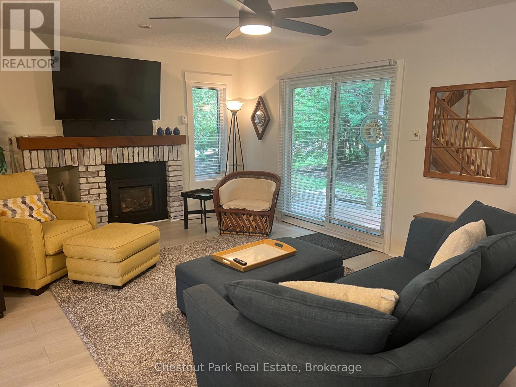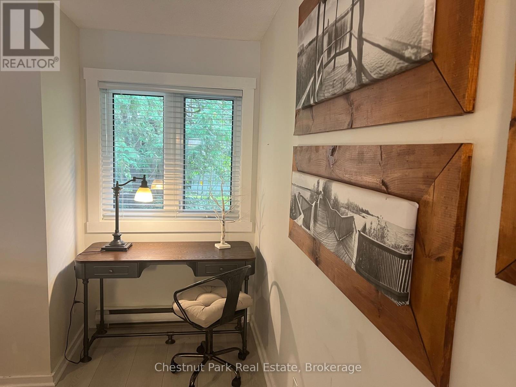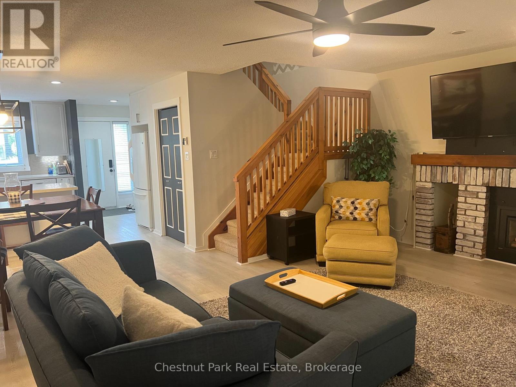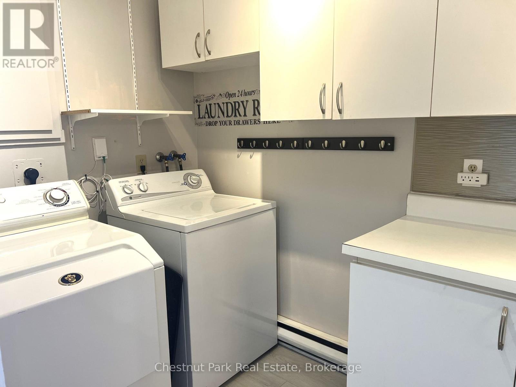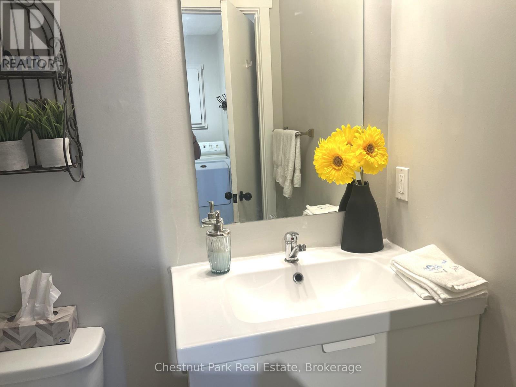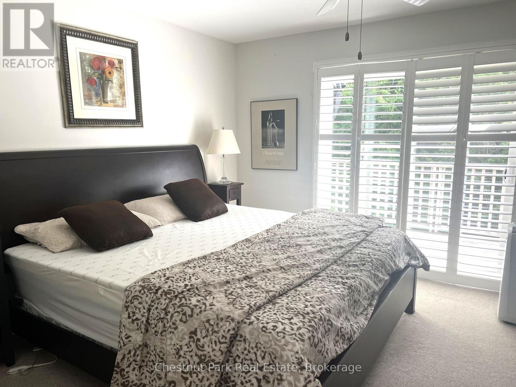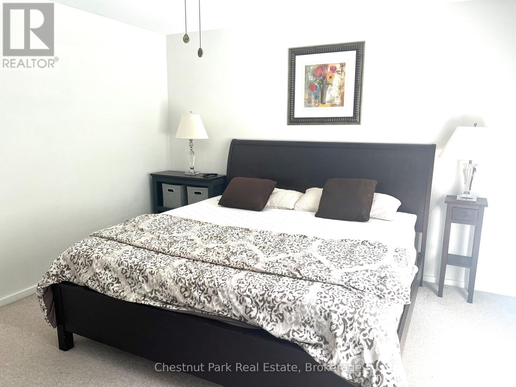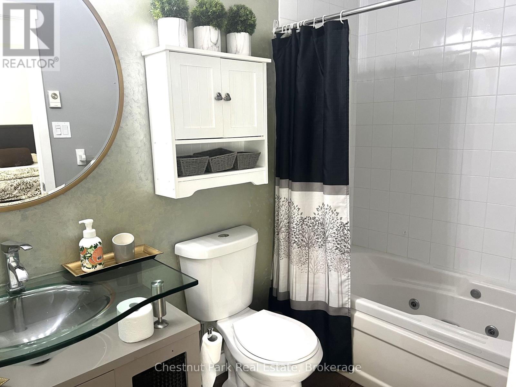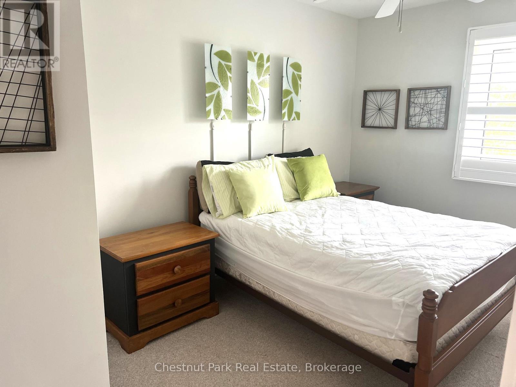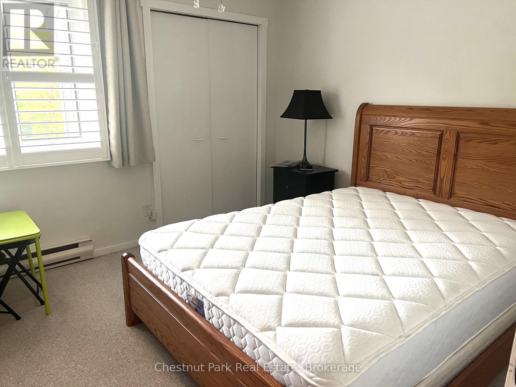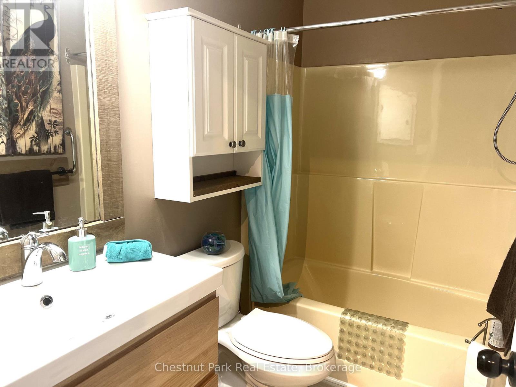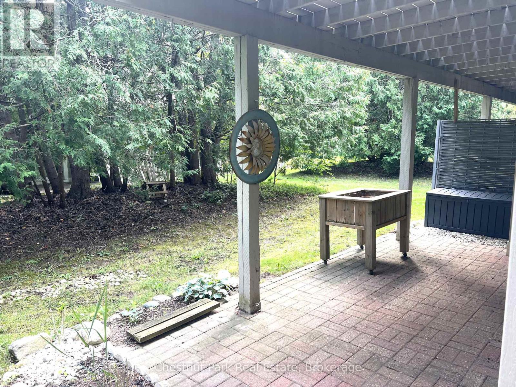3 Bedroom
3 Bathroom
1000 - 1199 sqft
Fireplace
None
Baseboard Heaters
Landscaped
$2,000 Monthly
SKI SEASON LEASE IN CRANBERRY. Tastefully renovated spacious 3 Bed condo for you to enjoy Ski Season close to all private clubs and Blue Mountain. Open Concept main floor living with dining and cozy gas fireplace after a day on the slopes. Laminate flooring throughout the main floor. Oversized utility room with laundry and 2PC powder room. Good size Kitchen with everything you need to make for a relaxing stay. Primary Bed with King and 4PC en-suite, walk-in closet and very private rear deck. 2 additional good size Bedrooms with 4PC Bathroom. Great location to enjoy all the outdoor Winter pursuits from. Close to all the amenities this fine 4 Season location has to offer. Wander to the popular & growing array of stores at Cranberry Mews. Mins to Blue Mountain village, ski slopes & private clubs. Hiking/Biking Trails on your doorstep. Enjoy the fine dining & shopping Collingwood offers. This end unit condo offers a peaceful location and private back patio surrounded by greenery. Pet considered. $2,500 utility/damage deposit. (id:46441)
Property Details
|
MLS® Number
|
S12382149 |
|
Property Type
|
Single Family |
|
Community Name
|
Collingwood |
|
Amenities Near By
|
Hospital, Park, Public Transit, Ski Area |
|
Community Features
|
Pets Allowed With Restrictions |
|
Equipment Type
|
Water Heater |
|
Features
|
Wooded Area, Balcony, Dry, Level |
|
Parking Space Total
|
1 |
|
Rental Equipment Type
|
Water Heater |
|
Structure
|
Patio(s) |
Building
|
Bathroom Total
|
3 |
|
Bedrooms Above Ground
|
3 |
|
Bedrooms Total
|
3 |
|
Amenities
|
Fireplace(s), Storage - Locker |
|
Appliances
|
Dishwasher, Dryer, Microwave, Stove, Washer, Window Coverings, Refrigerator |
|
Basement Type
|
None |
|
Cooling Type
|
None |
|
Exterior Finish
|
Vinyl Siding |
|
Fire Protection
|
Smoke Detectors |
|
Fireplace Present
|
Yes |
|
Foundation Type
|
Block |
|
Half Bath Total
|
1 |
|
Heating Fuel
|
Electric |
|
Heating Type
|
Baseboard Heaters |
|
Stories Total
|
2 |
|
Size Interior
|
1000 - 1199 Sqft |
|
Type
|
Apartment |
Parking
Land
|
Acreage
|
No |
|
Land Amenities
|
Hospital, Park, Public Transit, Ski Area |
|
Landscape Features
|
Landscaped |
Rooms
| Level |
Type |
Length |
Width |
Dimensions |
|
Second Level |
Primary Bedroom |
3.88 m |
3.77 m |
3.88 m x 3.77 m |
|
Second Level |
Bedroom 2 |
2.27 m |
3.92 m |
2.27 m x 3.92 m |
|
Second Level |
Bedroom 3 |
3.14 m |
3.01 m |
3.14 m x 3.01 m |
|
Main Level |
Kitchen |
3.9 m |
3.65 m |
3.9 m x 3.65 m |
|
Main Level |
Laundry Room |
4.57 m |
2.37 m |
4.57 m x 2.37 m |
|
Main Level |
Dining Room |
5.51 m |
2.42 m |
5.51 m x 2.42 m |
|
Main Level |
Living Room |
5.51 m |
4.17 m |
5.51 m x 4.17 m |
https://www.realtor.ca/real-estate/28816055/554-oxbow-crescent-collingwood-collingwood

