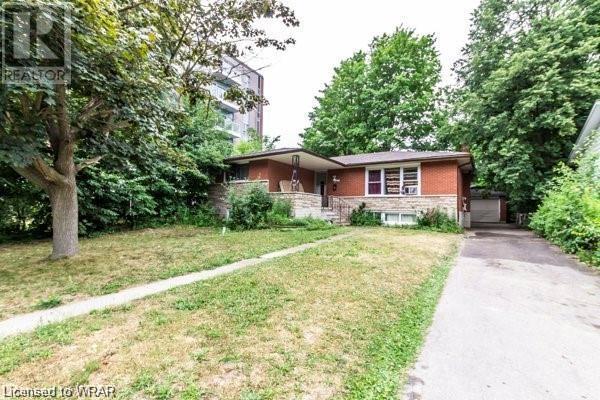56 Cardill Crescent Waterloo, Ontario N2L 3Y8
9 Bedroom
3 Bathroom
1194
Raised Bungalow
None
Forced Air
$995,000
House with accessory apartment. One 5 bedroom unit and one 4 bedroom unit for a total of 9 beds. Ideal land assembly when purchased together with 54 Cardill Cres. Currently vacant. Ideally located within walking distance and bus route to both Universities. RMU-20 Zoning. Value in the land. 54 & 56 Cardill must be sold together. (id:46441)
Property Details
| MLS® Number | 40553515 |
| Property Type | Single Family |
| Amenities Near By | Schools, Shopping |
| Parking Space Total | 4 |
Building
| Bathroom Total | 3 |
| Bedrooms Above Ground | 5 |
| Bedrooms Below Ground | 4 |
| Bedrooms Total | 9 |
| Architectural Style | Raised Bungalow |
| Basement Development | Finished |
| Basement Type | Full (finished) |
| Construction Style Attachment | Detached |
| Cooling Type | None |
| Exterior Finish | Aluminum Siding, Brick |
| Foundation Type | Poured Concrete |
| Heating Fuel | Natural Gas |
| Heating Type | Forced Air |
| Stories Total | 1 |
| Size Interior | 1194 |
| Type | House |
| Utility Water | Municipal Water |
Parking
| Detached Garage |
Land
| Acreage | No |
| Land Amenities | Schools, Shopping |
| Sewer | Municipal Sewage System |
| Size Depth | 125 Ft |
| Size Frontage | 65 Ft |
| Size Total Text | Under 1/2 Acre |
| Zoning Description | Rmu-20 |
Rooms
| Level | Type | Length | Width | Dimensions |
|---|---|---|---|---|
| Lower Level | Bedroom | 11'6'' x 12'9'' | ||
| Lower Level | Bedroom | 13'1'' x 12'7'' | ||
| Lower Level | Family Room | 11'10'' x 12'9'' | ||
| Lower Level | Bedroom | 7'11'' x 10'11'' | ||
| Lower Level | Bedroom | 11'2'' x 14'10'' | ||
| Lower Level | 3pc Bathroom | Measurements not available | ||
| Lower Level | Kitchen | 11'1'' x 14'10'' | ||
| Main Level | 3pc Bathroom | Measurements not available | ||
| Main Level | 3pc Bathroom | Measurements not available | ||
| Main Level | Family Room | 15'0'' x 13'0'' | ||
| Main Level | Bedroom | 9'3'' x 9'7'' | ||
| Main Level | Bedroom | 11'10'' x 10'10'' | ||
| Main Level | Bedroom | 11'10'' x 10'7'' | ||
| Main Level | Bedroom | 10'7'' x 11'11'' | ||
| Main Level | Bedroom | 11'1'' x 7'11'' | ||
| Main Level | Kitchen | 11'1'' x 8'1'' |
https://www.realtor.ca/real-estate/26616334/56-cardill-crescent-waterloo
Interested?
Contact us for more information



