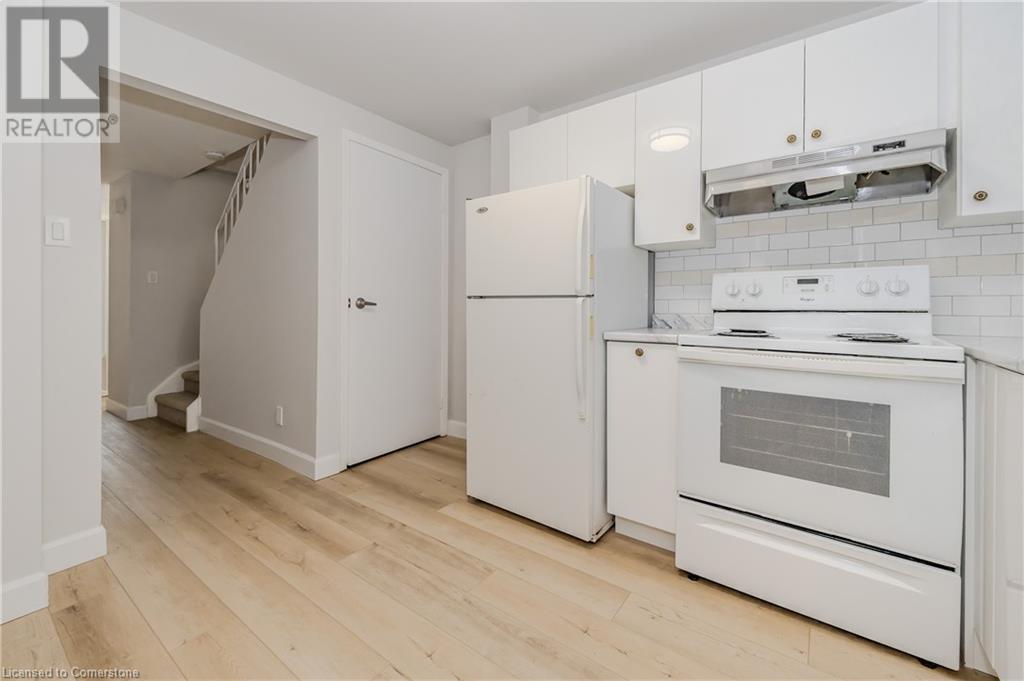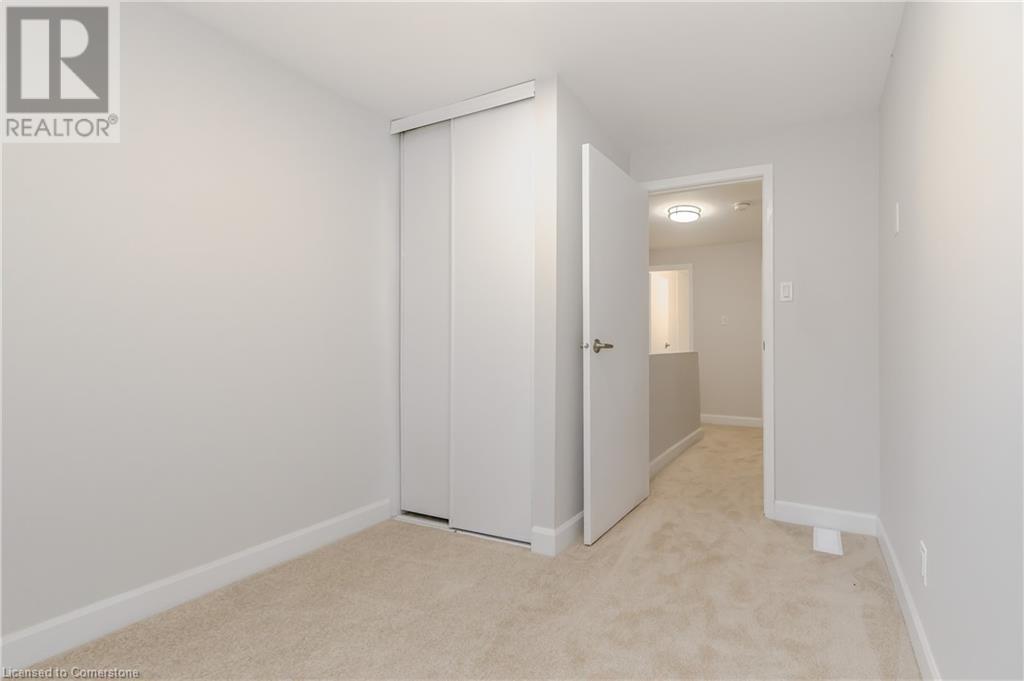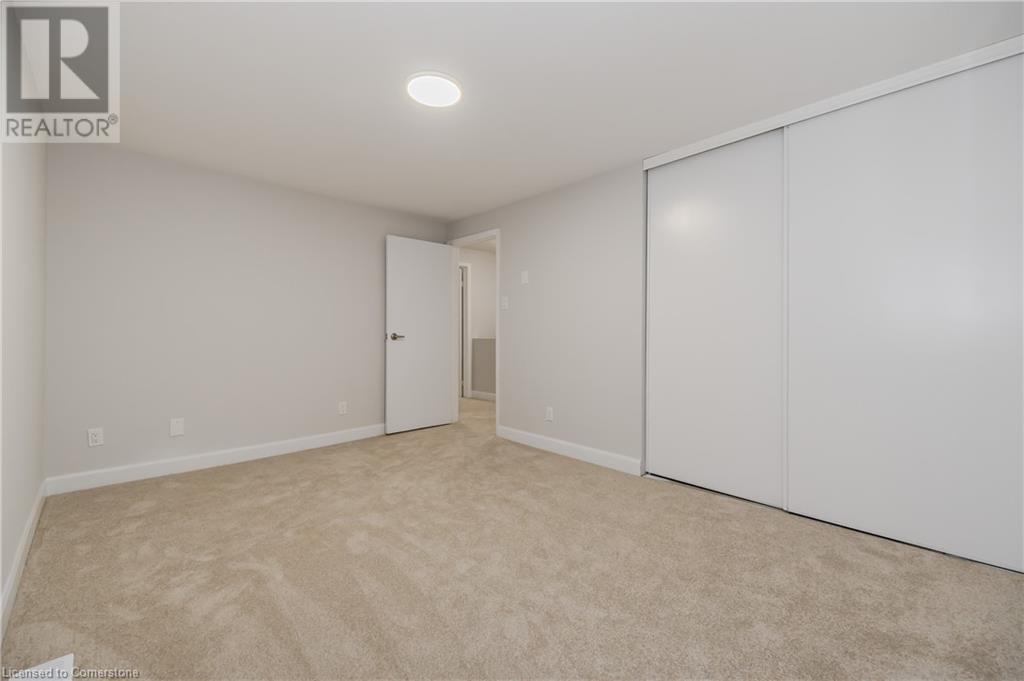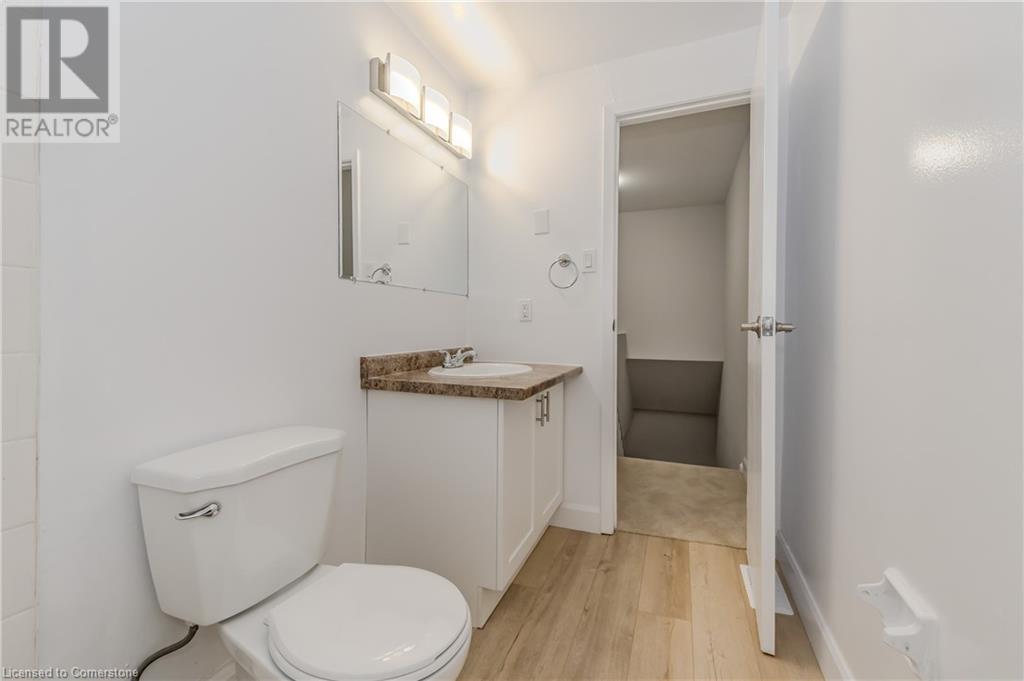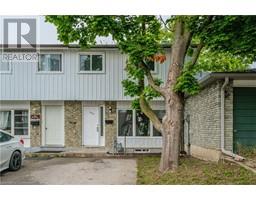560 Parkview Crescent Cambridge, Ontario N2B 2A9
3 Bedroom
1 Bathroom
1018 sqft
2 Level
None
Forced Air
$509,900
No Condo Fees! Affordable freehold townhome in Preston Heights. Includes 3 bedrooms, living room, dinette, brand new kitchen with subway backsplash and soft close cabinets, private fenced yard and parking for 2 vehicles. Updates include brand new flooring and carpet throughout, freshly painted with new light fixtures and new sliding doors. Gas furnace 2021. This home is move-in ready! (id:46441)
Property Details
| MLS® Number | 40641564 |
| Property Type | Single Family |
| Amenities Near By | Park, Place Of Worship, Public Transit, Schools, Shopping |
| Equipment Type | Water Heater |
| Parking Space Total | 2 |
| Rental Equipment Type | Water Heater |
Building
| Bathroom Total | 1 |
| Bedrooms Above Ground | 3 |
| Bedrooms Total | 3 |
| Appliances | Refrigerator, Stove |
| Architectural Style | 2 Level |
| Basement Development | Finished |
| Basement Type | Full (finished) |
| Constructed Date | 1974 |
| Construction Style Attachment | Attached |
| Cooling Type | None |
| Exterior Finish | Brick, Vinyl Siding |
| Foundation Type | Poured Concrete |
| Heating Fuel | Natural Gas |
| Heating Type | Forced Air |
| Stories Total | 2 |
| Size Interior | 1018 Sqft |
| Type | Row / Townhouse |
| Utility Water | Municipal Water |
Land
| Acreage | No |
| Land Amenities | Park, Place Of Worship, Public Transit, Schools, Shopping |
| Sewer | Municipal Sewage System |
| Size Depth | 80 Ft |
| Size Frontage | 21 Ft |
| Size Total Text | Under 1/2 Acre |
| Zoning Description | Rm4 |
Rooms
| Level | Type | Length | Width | Dimensions |
|---|---|---|---|---|
| Second Level | 4pc Bathroom | 8'2'' x 5'0'' | ||
| Second Level | Bedroom | 9'8'' x 8'5'' | ||
| Second Level | Bedroom | 13'1'' x 9'1'' | ||
| Second Level | Primary Bedroom | 13'9'' x 9'1'' | ||
| Basement | Utility Room | 17'1'' x 11'6'' | ||
| Basement | Recreation Room | 17'7'' x 13'5'' | ||
| Main Level | Dining Room | 10'11'' x 9'2'' | ||
| Main Level | Kitchen | 10'11'' x 8'2'' | ||
| Main Level | Living Room | 14'2'' x 13'11'' |
https://www.realtor.ca/real-estate/27463665/560-parkview-crescent-cambridge
Interested?
Contact us for more information
























