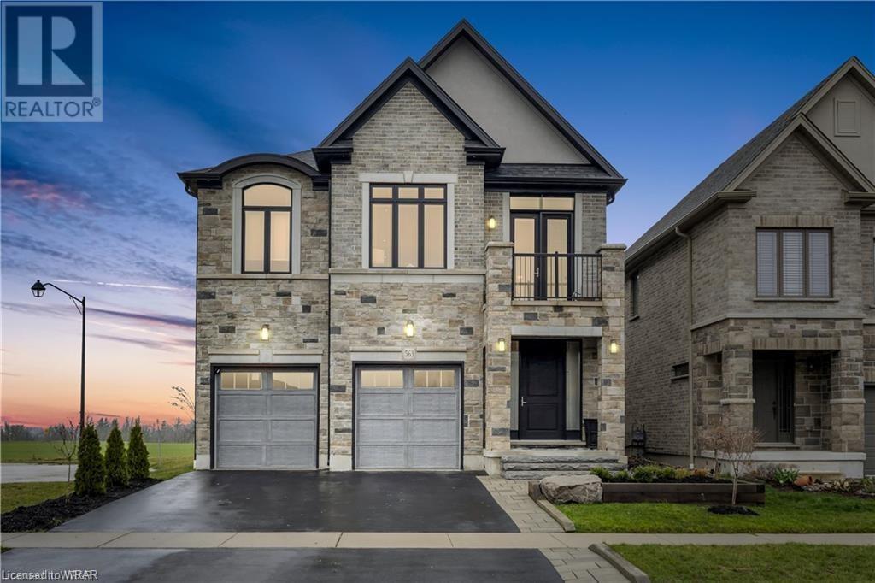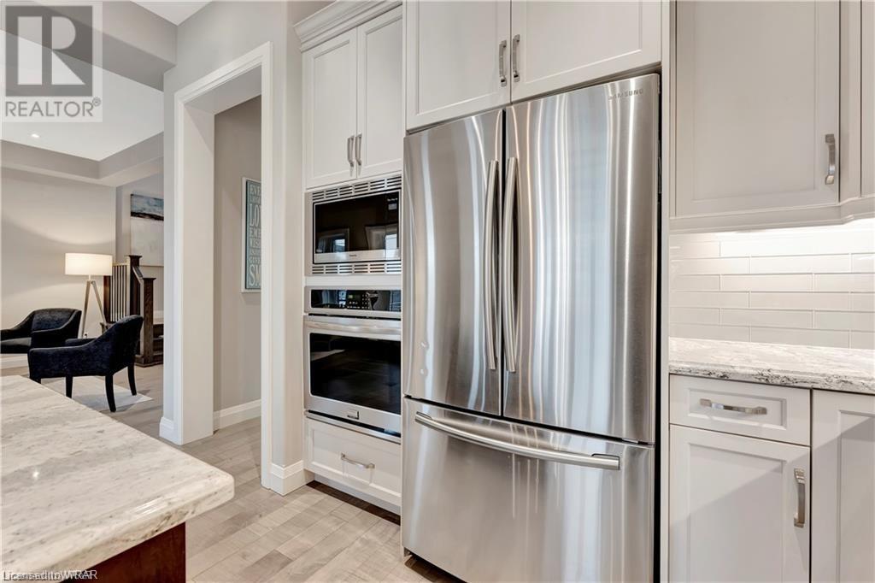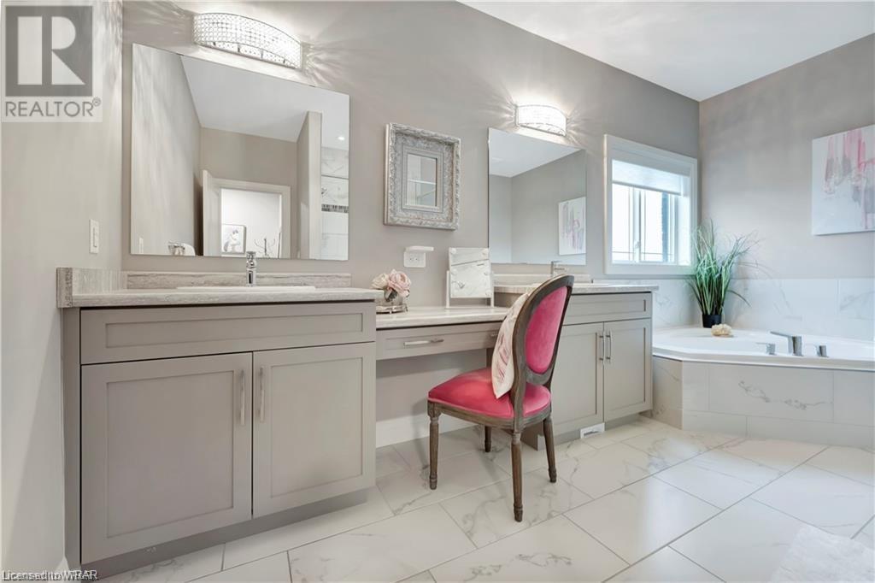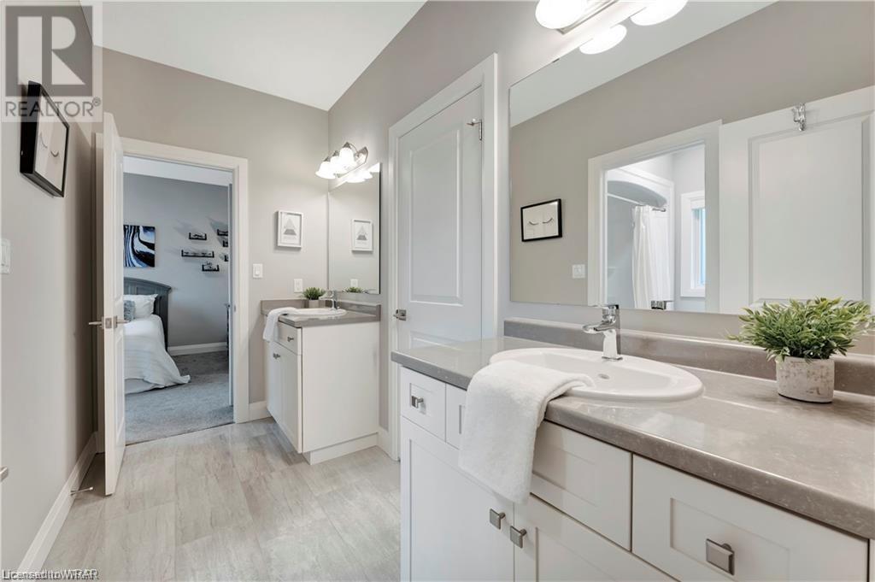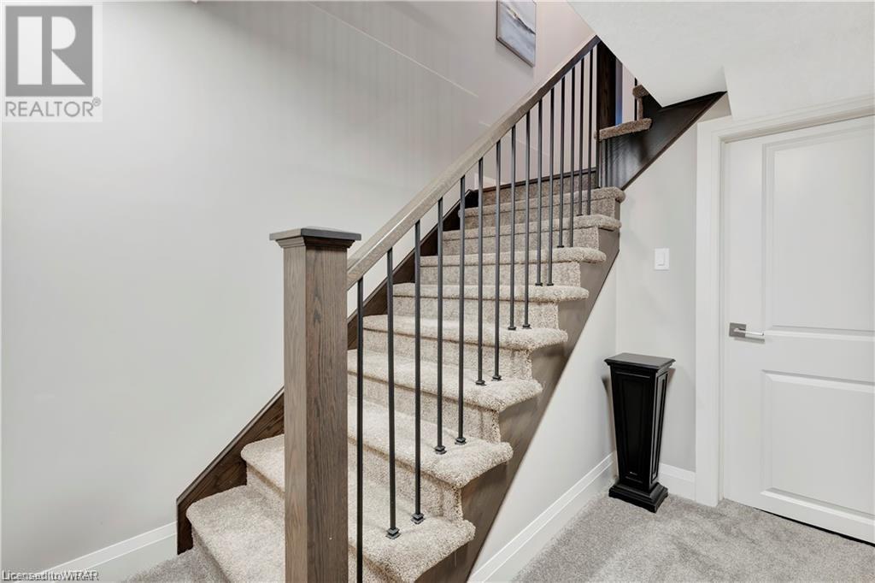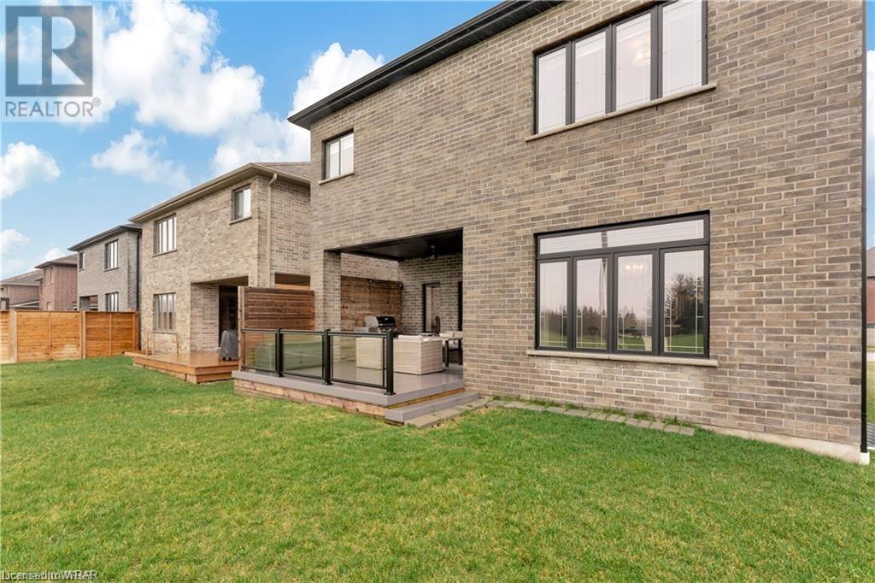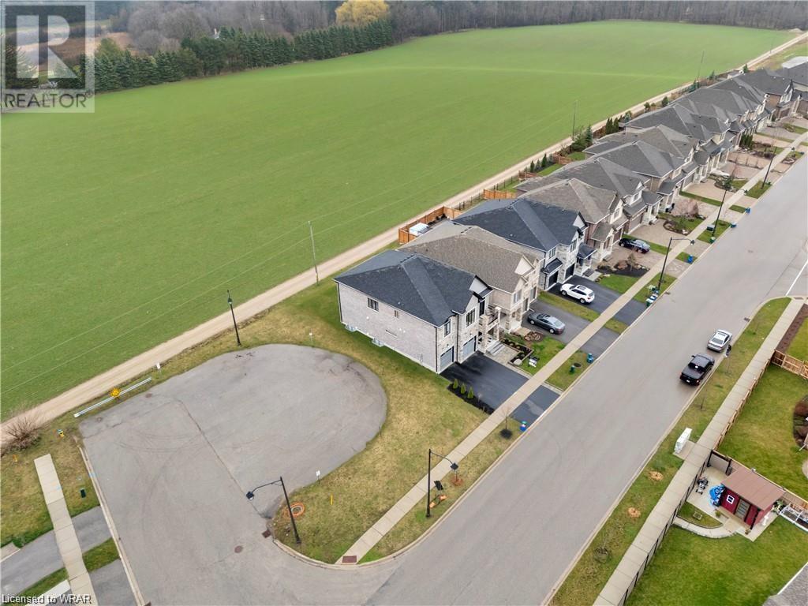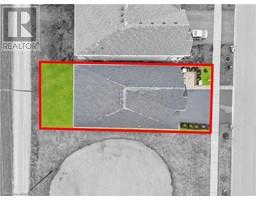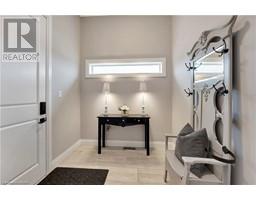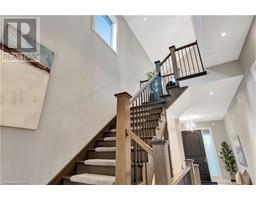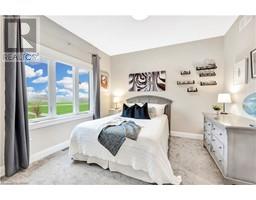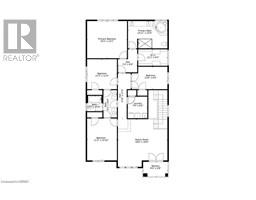4 Bedroom
3 Bathroom
2920
2 Level
Central Air Conditioning
Forced Air
Landscaped
$1,350,000
Welcome to 563 Millstream Drive, nestled in the esteemed Carriage Crossing neighbourhood of East Waterloo. This exquisite 2-storey home boasts nearly 3,000 sq ft of finished living space on the 2 upper levels and offers approximately $100,000 worth of upgrades, promising a dream lifestyle for one fortunate family. Step into luxury as you are greeted by 10-foot ceilings on the main level, showcasing meticulous design and opulent craftsmanship. This incredible home offers a generous main floor with an open-concept layout and an abundance of windows, bathing the interiors in natural light. The living area seamlessly transitions into a stunning kitchen, featuring high end granite countertops, a large luxurious island, pristine white cabinetry and a dedicated eating area. The main floor is perfect both for entertaining and for enjoying with family! Ascend to the upper level, where a magnificent great room awaits with 14-foot ceilings, perfect for gatherings or for the children to play. The great room also includes access to a private outdoor balcony. With 9-foot ceilings throughout the rest of the upper level, discover 4 spacious bedrooms and 2 full bathrooms. This includes a lavish primary bedroom with a walk-in closet, a spa-like ensuite with glass rainfall shower, Jacuzzi tub and dual vanities. Also, benefit from the convenience of upstairs laundry. Outside, a large covered composite deck invites you to indulge in outdoor living, offering breathtaking views of the lush greenery and with utmost privacy. This exceptional home enjoys a prime location, just moments from RIM Park, Grey Silo Golf Course, excellent dining venues, great schools such as Lincoln Heights Public and St David’s Catholic, Conestoga Mall, entertainment options and everyday conveniences. Don't miss the opportunity to make this luxurious home your own! (id:46441)
Property Details
|
MLS® Number
|
40575462 |
|
Property Type
|
Single Family |
|
Amenities Near By
|
Golf Nearby, Park, Place Of Worship, Playground, Public Transit, Schools |
|
Community Features
|
Quiet Area, School Bus |
|
Equipment Type
|
Water Heater |
|
Features
|
Backs On Greenbelt, Conservation/green Belt, Paved Driveway, Sump Pump, Automatic Garage Door Opener |
|
Parking Space Total
|
4 |
|
Rental Equipment Type
|
Water Heater |
Building
|
Bathroom Total
|
3 |
|
Bedrooms Above Ground
|
4 |
|
Bedrooms Total
|
4 |
|
Appliances
|
Central Vacuum, Dishwasher, Dryer, Refrigerator, Stove, Water Softener, Washer, Microwave Built-in, Window Coverings, Garage Door Opener |
|
Architectural Style
|
2 Level |
|
Basement Development
|
Unfinished |
|
Basement Type
|
Full (unfinished) |
|
Constructed Date
|
2017 |
|
Construction Style Attachment
|
Detached |
|
Cooling Type
|
Central Air Conditioning |
|
Exterior Finish
|
Brick, Stone |
|
Foundation Type
|
Poured Concrete |
|
Half Bath Total
|
1 |
|
Heating Fuel
|
Natural Gas |
|
Heating Type
|
Forced Air |
|
Stories Total
|
2 |
|
Size Interior
|
2920 |
|
Type
|
House |
|
Utility Water
|
Municipal Water |
Parking
Land
|
Access Type
|
Highway Access |
|
Acreage
|
No |
|
Land Amenities
|
Golf Nearby, Park, Place Of Worship, Playground, Public Transit, Schools |
|
Landscape Features
|
Landscaped |
|
Sewer
|
Municipal Sewage System |
|
Size Depth
|
115 Ft |
|
Size Frontage
|
40 Ft |
|
Size Total Text
|
Under 1/2 Acre |
|
Zoning Description
|
Res |
Rooms
| Level |
Type |
Length |
Width |
Dimensions |
|
Second Level |
Primary Bedroom |
|
|
15'1'' x 14'0'' |
|
Second Level |
Bedroom |
|
|
13'6'' x 8'11'' |
|
Second Level |
Laundry Room |
|
|
7'3'' x 7'8'' |
|
Second Level |
Family Room |
|
|
18'8'' x 18'6'' |
|
Second Level |
Bedroom |
|
|
11'2'' x 15'6'' |
|
Second Level |
Bedroom |
|
|
11'2'' x 11'4'' |
|
Second Level |
Full Bathroom |
|
|
14'9'' x 9'8'' |
|
Second Level |
4pc Bathroom |
|
|
11'3'' x 10'9'' |
|
Main Level |
Living Room |
|
|
15'4'' x 14'11'' |
|
Main Level |
Kitchen |
|
|
14'0'' x 14'2'' |
|
Main Level |
Foyer |
|
|
9'2'' x 15'11'' |
|
Main Level |
Dining Room |
|
|
14'0'' x 11'1'' |
|
Main Level |
2pc Bathroom |
|
|
5'9'' x 4'7'' |
https://www.realtor.ca/real-estate/26782534/563-millstream-drive-waterloo

