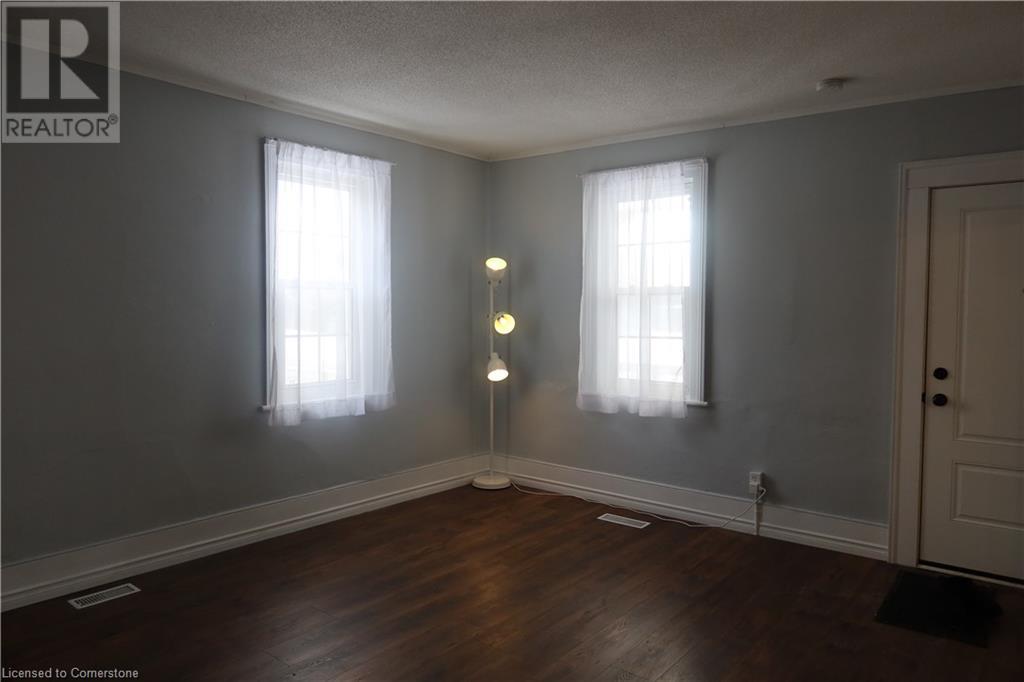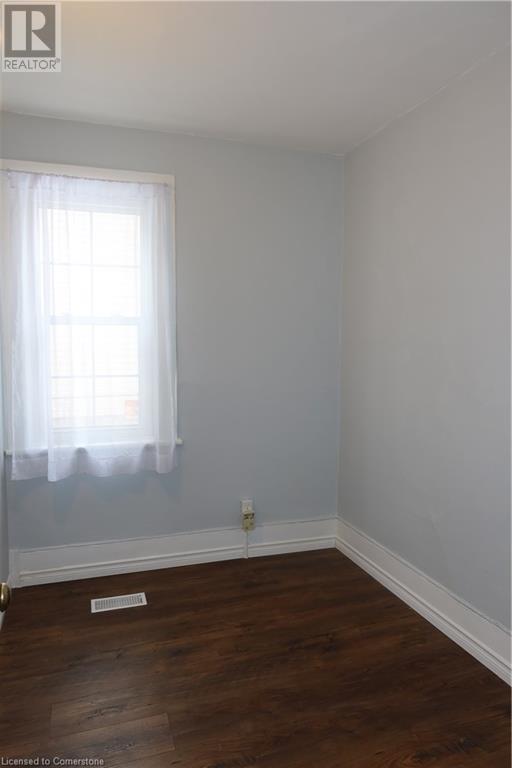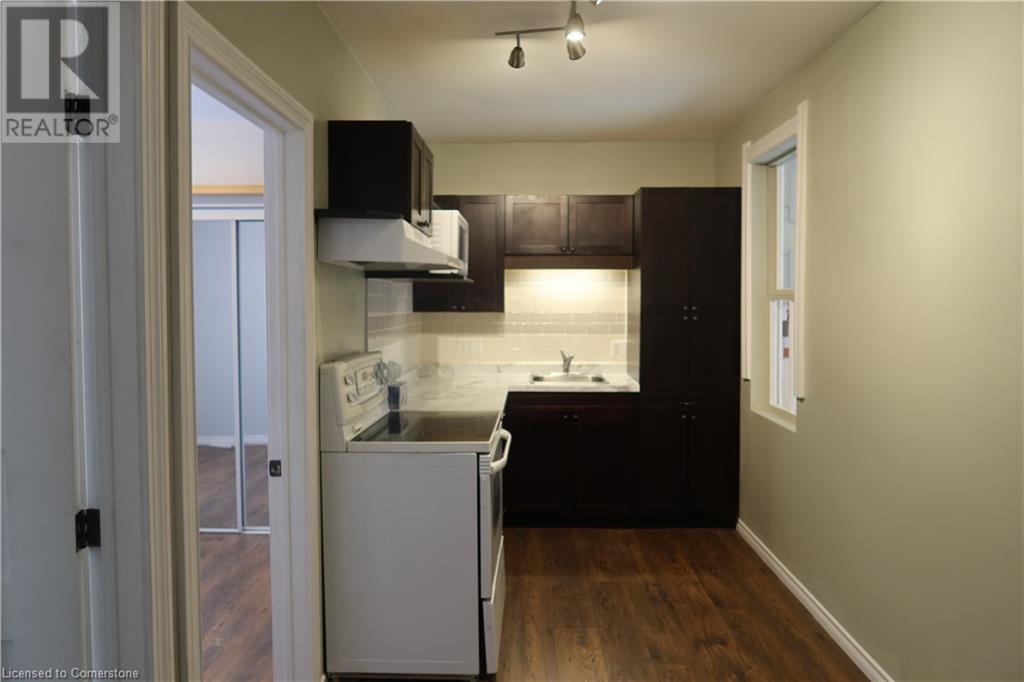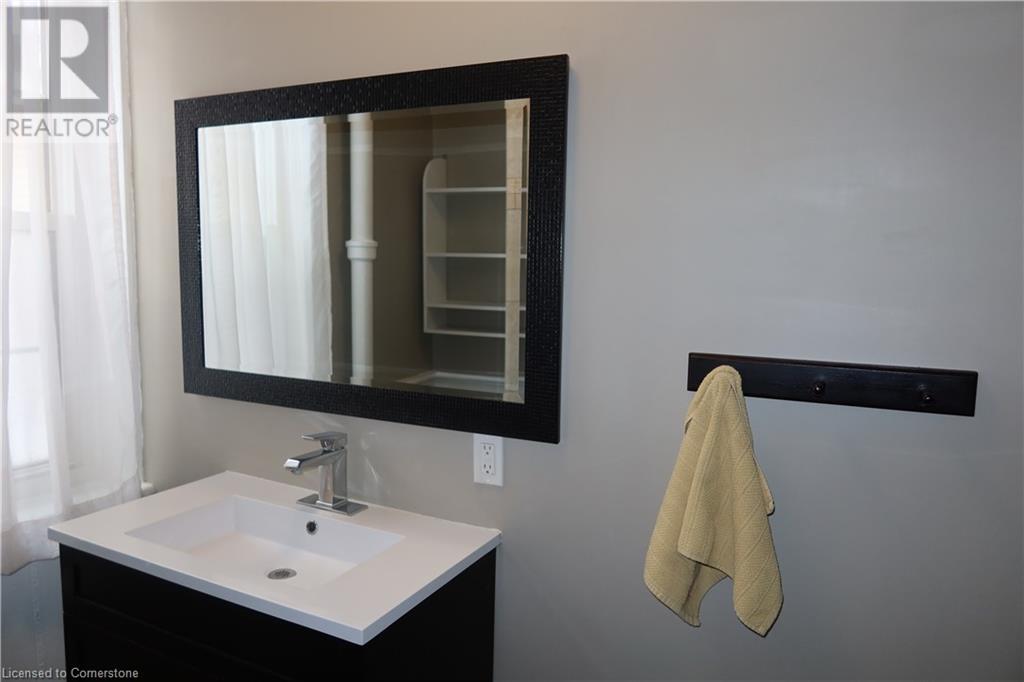3 Bedroom
1 Bathroom
900 sqft
None
Baseboard Heaters, Forced Air
$2,400 Monthly
Heat, Water
This spotless, well-maintained home in Hespeler offers two dedicated parking spots and a park right across the street. The main floor features three bedrooms, an updated kitchen and bathroom, a bright living room, and a convenient laundry room. Enjoy outdoor spaces with a spacious side deck, a large backyard, and a covered front porch overlooking Victoria Park. The basement provides extra storage. With quick access to Hwy 401, this home is ideal for commuters to Guelph or Kitchener and is within walking distance of the river and Hespeler Village’s many amenities, including restaurants, shops, and fitness studios. Tenant documents that must be provided via email are as follows, recent credit report, job verification letter, two recent pay stubs, proof of income. (id:46441)
Property Details
|
MLS® Number
|
40695306 |
|
Property Type
|
Single Family |
|
Amenities Near By
|
Park |
|
Community Features
|
Quiet Area |
|
Equipment Type
|
Water Heater |
|
Features
|
Paved Driveway |
|
Parking Space Total
|
2 |
|
Rental Equipment Type
|
Water Heater |
Building
|
Bathroom Total
|
1 |
|
Bedrooms Above Ground
|
3 |
|
Bedrooms Total
|
3 |
|
Appliances
|
Dryer, Microwave, Refrigerator, Stove, Washer, Hood Fan |
|
Basement Development
|
Unfinished |
|
Basement Type
|
Partial (unfinished) |
|
Constructed Date
|
1885 |
|
Construction Style Attachment
|
Detached |
|
Cooling Type
|
None |
|
Exterior Finish
|
Stucco |
|
Foundation Type
|
Poured Concrete |
|
Heating Fuel
|
Electric, Natural Gas |
|
Heating Type
|
Baseboard Heaters, Forced Air |
|
Stories Total
|
2 |
|
Size Interior
|
900 Sqft |
|
Type
|
House |
|
Utility Water
|
Municipal Water |
Parking
Land
|
Access Type
|
Highway Access |
|
Acreage
|
No |
|
Land Amenities
|
Park |
|
Sewer
|
Municipal Sewage System |
|
Size Frontage
|
50 Ft |
|
Size Total Text
|
Under 1/2 Acre |
|
Zoning Description
|
R5 |
Rooms
| Level |
Type |
Length |
Width |
Dimensions |
|
Main Level |
Laundry Room |
|
|
17'6'' x 6'0'' |
|
Main Level |
4pc Bathroom |
|
|
Measurements not available |
|
Main Level |
Bedroom |
|
|
9'0'' x 7'0'' |
|
Main Level |
Bedroom |
|
|
10'0'' x 9'6'' |
|
Main Level |
Bedroom |
|
|
10'0'' x 9'6'' |
|
Main Level |
Living Room |
|
|
13'6'' x 13'0'' |
|
Main Level |
Kitchen |
|
|
16'0'' x 6'9'' |
https://www.realtor.ca/real-estate/27876084/57-fisher-mills-road-cambridge































































