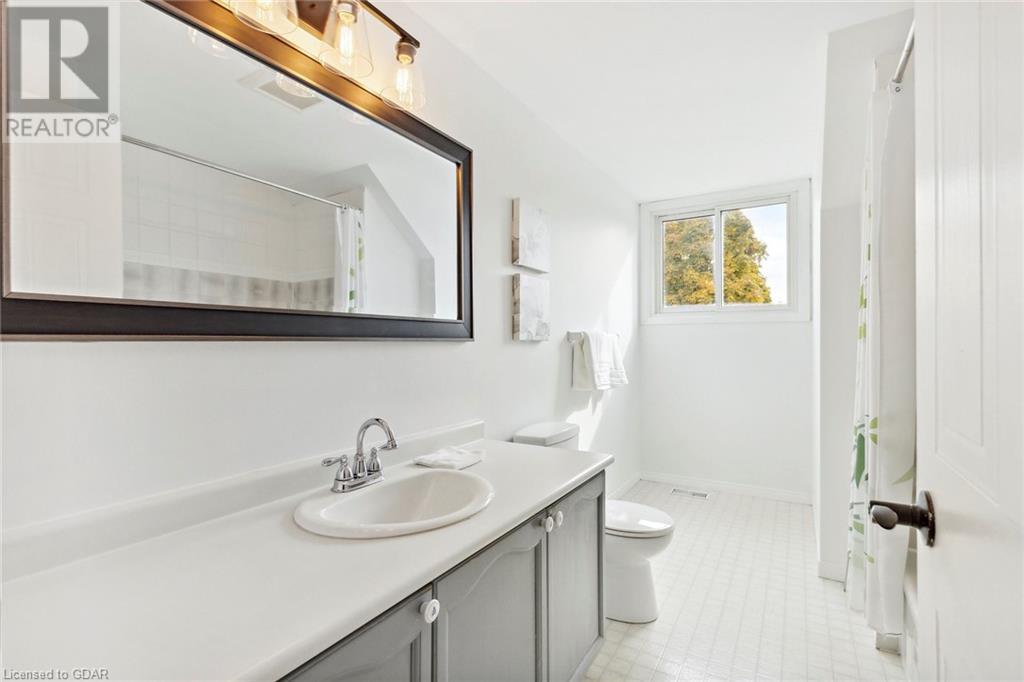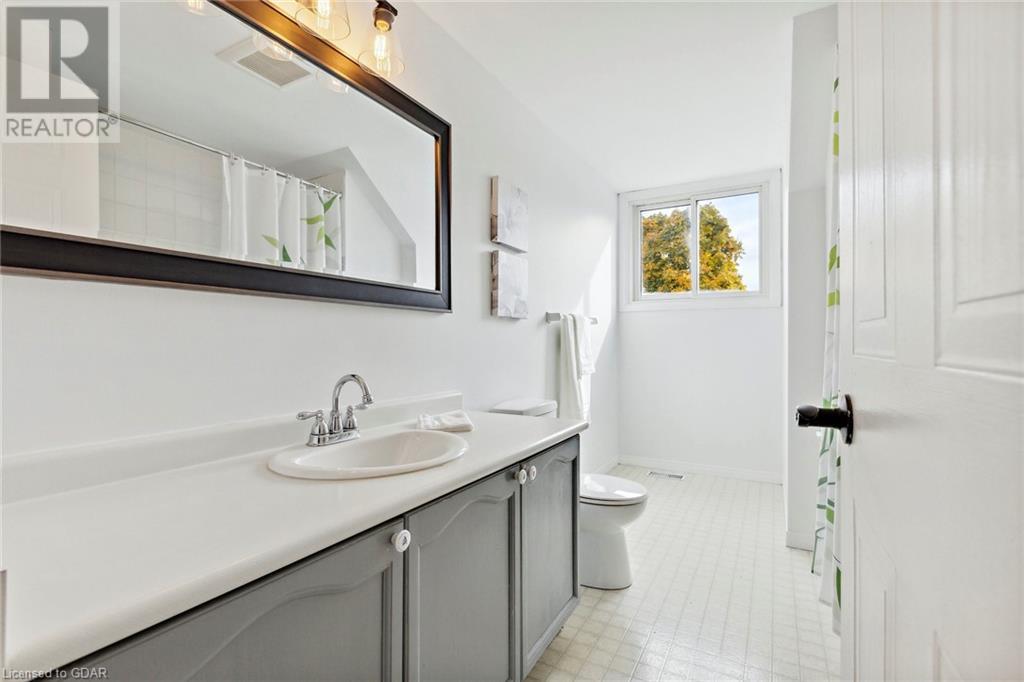3 Bedroom
2 Bathroom
1129 sqft
2 Level
Central Air Conditioning
Forced Air
$698,988
This charming end-unit townhome in Guelph's desirable north end combines comfort and practicality. The main floor features a galley-style kitchen, a dining area, a cozy living room, and a convenient powder room. Upstairs, you'll find two spacious bedrooms along with a third room that is perfect for an office or a child's bedroom. The 4-piece bathroom offers plenty of room. In the basement, there is a laundry room and a partially finished area that is ideal for a recreation room. Outside, the generous, fully fenced backyard is perfect for outdoor activities, and the home includes an attached one-car garage. Conveniently located near Conestoga College, Marksam Park, and just a 5-minute drive to Costco, Zehrs, and other amenities, this home provides an excellent blend of comfort and convenience! (id:46441)
Property Details
|
MLS® Number
|
40668965 |
|
Property Type
|
Single Family |
|
Amenities Near By
|
Park, Place Of Worship, Public Transit, Schools, Shopping |
|
Community Features
|
Quiet Area |
|
Equipment Type
|
Water Heater |
|
Features
|
Cul-de-sac, Corner Site, Paved Driveway, Automatic Garage Door Opener |
|
Parking Space Total
|
2 |
|
Rental Equipment Type
|
Water Heater |
|
Structure
|
Shed |
Building
|
Bathroom Total
|
2 |
|
Bedrooms Above Ground
|
3 |
|
Bedrooms Total
|
3 |
|
Appliances
|
Dishwasher, Dryer, Refrigerator, Stove, Washer, Garage Door Opener |
|
Architectural Style
|
2 Level |
|
Basement Development
|
Partially Finished |
|
Basement Type
|
Full (partially Finished) |
|
Constructed Date
|
1989 |
|
Construction Material
|
Wood Frame |
|
Construction Style Attachment
|
Attached |
|
Cooling Type
|
Central Air Conditioning |
|
Exterior Finish
|
Brick, Wood |
|
Fire Protection
|
Smoke Detectors |
|
Foundation Type
|
Poured Concrete |
|
Half Bath Total
|
1 |
|
Heating Fuel
|
Natural Gas |
|
Heating Type
|
Forced Air |
|
Stories Total
|
2 |
|
Size Interior
|
1129 Sqft |
|
Type
|
Row / Townhouse |
|
Utility Water
|
Municipal Water |
Parking
Land
|
Acreage
|
No |
|
Land Amenities
|
Park, Place Of Worship, Public Transit, Schools, Shopping |
|
Sewer
|
Municipal Sewage System |
|
Size Frontage
|
28 Ft |
|
Size Total Text
|
Under 1/2 Acre |
|
Zoning Description
|
R3-30 |
Rooms
| Level |
Type |
Length |
Width |
Dimensions |
|
Second Level |
Bedroom |
|
|
13'3'' x 9'5'' |
|
Second Level |
Bedroom |
|
|
12'6'' x 9'4'' |
|
Second Level |
4pc Bathroom |
|
|
Measurements not available |
|
Second Level |
Primary Bedroom |
|
|
10'8'' x 12'0'' |
|
Main Level |
2pc Bathroom |
|
|
Measurements not available |
|
Main Level |
Kitchen |
|
|
9'5'' x 8'2'' |
|
Main Level |
Dining Room |
|
|
8'1'' x 8'6'' |
|
Main Level |
Living Room |
|
|
14'7'' x 11'6'' |
Utilities
|
Cable
|
Available |
|
Electricity
|
Available |
|
Natural Gas
|
Available |
|
Telephone
|
Available |
https://www.realtor.ca/real-estate/27588565/57-grandridge-crescent-guelph





















































