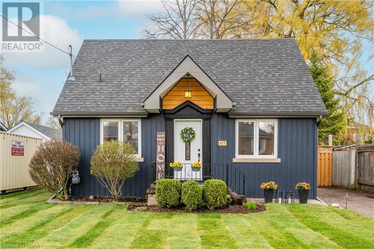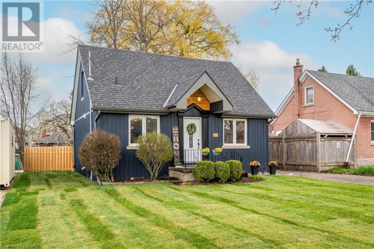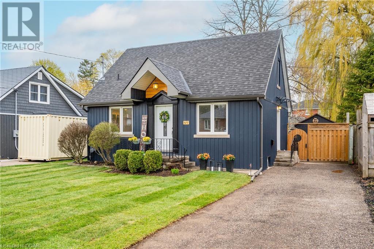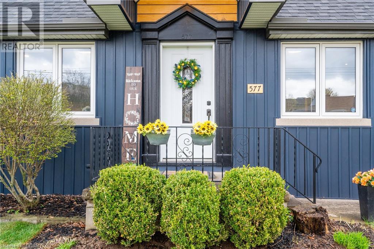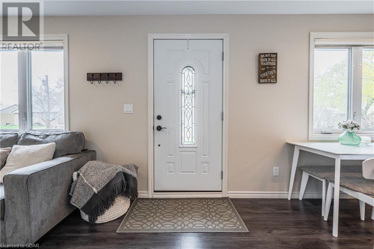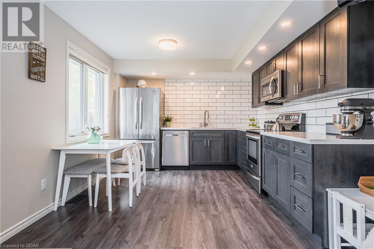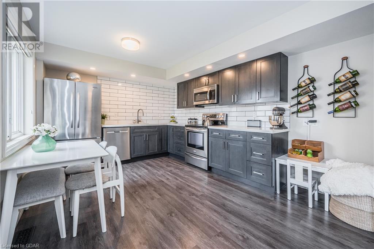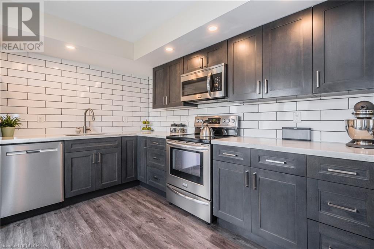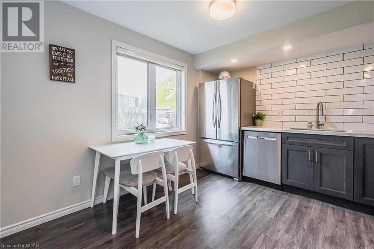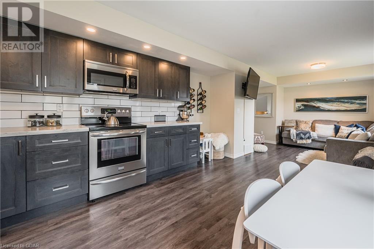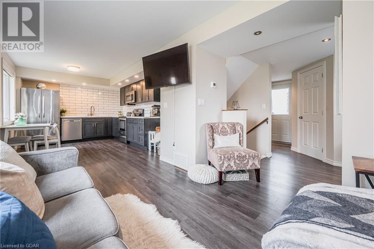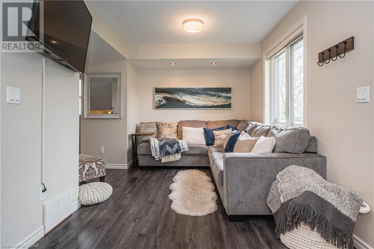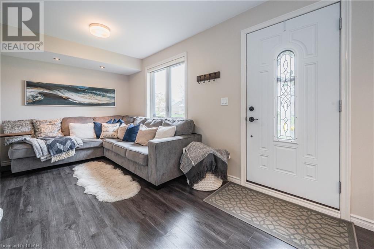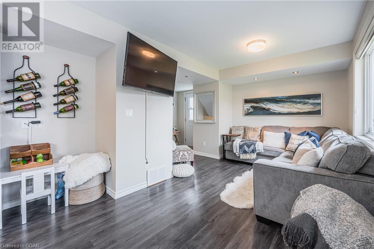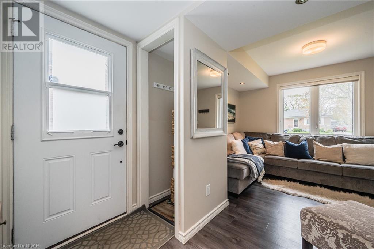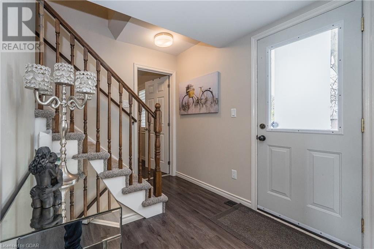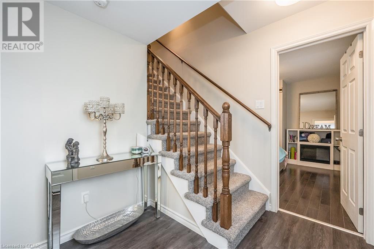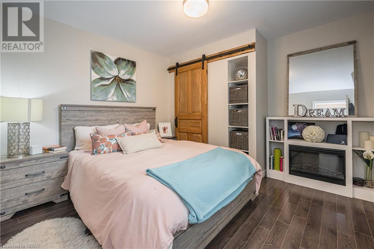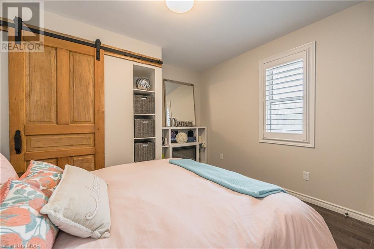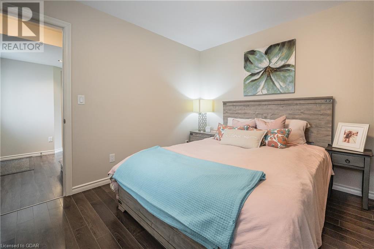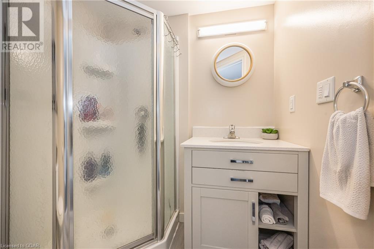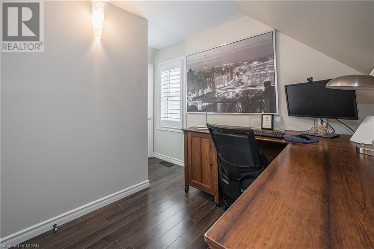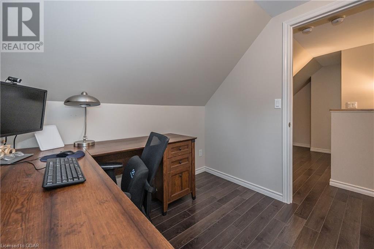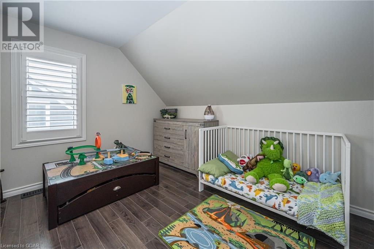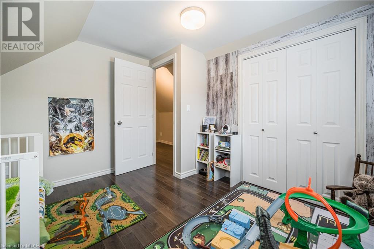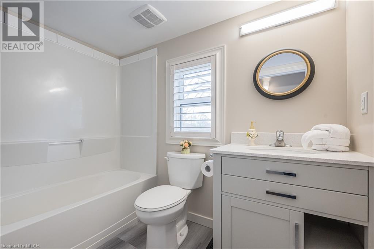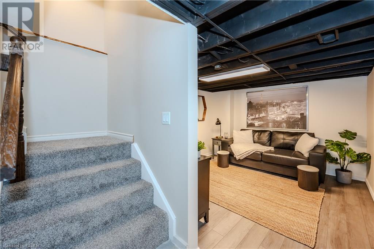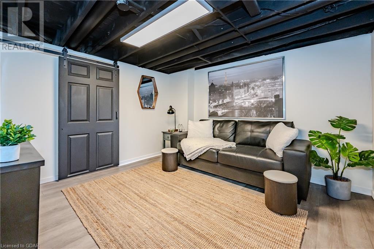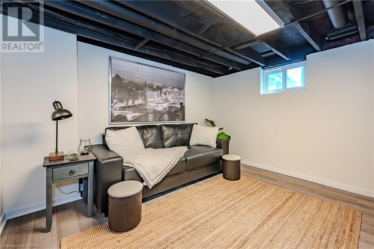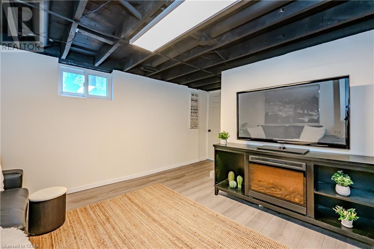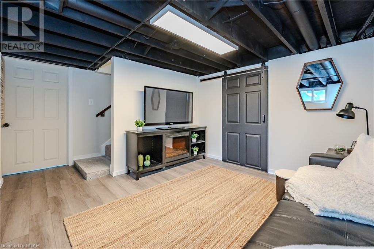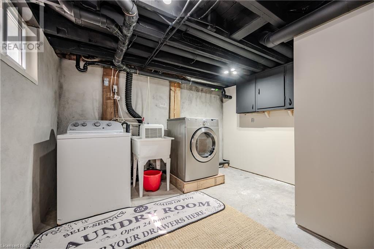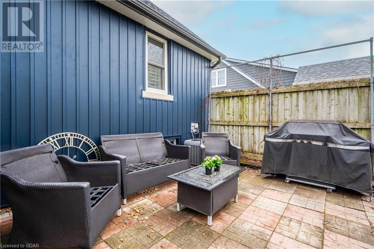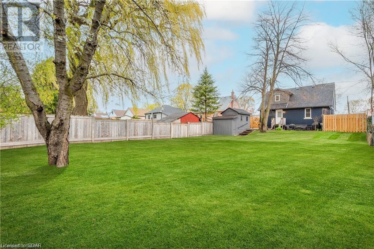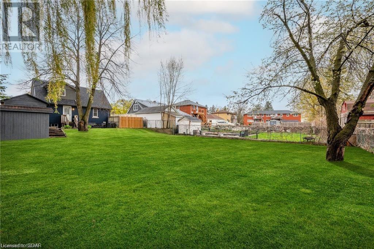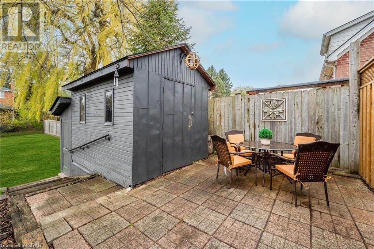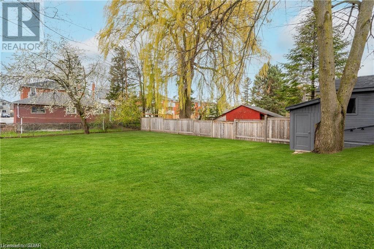3 Bedroom
2 Bathroom
1783.8200
Central Air Conditioning
Forced Air
$730,000
TURN KEY HOME IN THE ROSEMOUNT AREA! This modern home is designed to maximize both comfort and functionality while seamlessly integrating with its spacious backyard. As you step inside, you're greeted by an open-concept living space that combines the living room, dining area, and kitchen with quartz countertops and stainless steel appliances. Large windows allow natural light to flood the space, creating an airy and bright atmosphere. The backyard is massive and perfect for entertaining, complete with a large shed for storage. Part of the basement is newly finished adding space for a family room, games room, office, or anything you'd like! Close to shopping, schools, quick access to highway and many more amenities. (id:46441)
Property Details
|
MLS® Number
|
40561858 |
|
Property Type
|
Single Family |
|
Amenities Near By
|
Place Of Worship, Public Transit, Shopping |
|
Community Features
|
School Bus |
|
Parking Space Total
|
3 |
Building
|
Bathroom Total
|
2 |
|
Bedrooms Above Ground
|
3 |
|
Bedrooms Total
|
3 |
|
Appliances
|
Dishwasher, Dryer, Microwave, Refrigerator, Stove, Washer, Window Coverings |
|
Basement Development
|
Partially Finished |
|
Basement Type
|
Full (partially Finished) |
|
Constructed Date
|
1949 |
|
Construction Style Attachment
|
Detached |
|
Cooling Type
|
Central Air Conditioning |
|
Exterior Finish
|
Vinyl Siding |
|
Heating Fuel
|
Natural Gas |
|
Heating Type
|
Forced Air |
|
Stories Total
|
2 |
|
Size Interior
|
1783.8200 |
|
Type
|
House |
|
Utility Water
|
Municipal Water |
Land
|
Access Type
|
Highway Access, Highway Nearby |
|
Acreage
|
No |
|
Land Amenities
|
Place Of Worship, Public Transit, Shopping |
|
Sewer
|
Municipal Sewage System |
|
Size Depth
|
150 Ft |
|
Size Frontage
|
50 Ft |
|
Size Total Text
|
Under 1/2 Acre |
|
Zoning Description
|
R-3 |
Rooms
| Level |
Type |
Length |
Width |
Dimensions |
|
Second Level |
Bedroom |
|
|
10'3'' x 11'0'' |
|
Second Level |
Bedroom |
|
|
10'4'' x 8'2'' |
|
Second Level |
4pc Bathroom |
|
|
5'8'' x 8'1'' |
|
Basement |
Utility Room |
|
|
11'5'' x 25'11'' |
|
Basement |
Family Room |
|
|
11'1'' x 14'11'' |
|
Basement |
Laundry Room |
|
|
11'0'' x 11'6'' |
|
Main Level |
Primary Bedroom |
|
|
11'2'' x 11'2'' |
|
Main Level |
Living Room/dining Room |
|
|
11'5'' x 11'9'' |
|
Main Level |
Kitchen |
|
|
10'11'' x 14'10'' |
|
Main Level |
3pc Bathroom |
|
|
6'0'' x 5'10'' |
https://www.realtor.ca/real-estate/26787716/577-ephraim-street-kitchener

