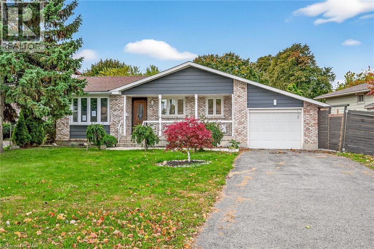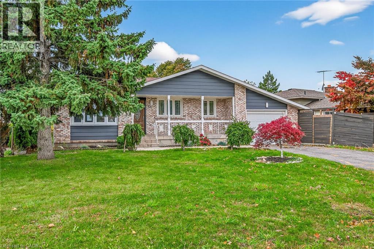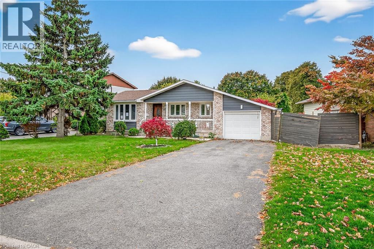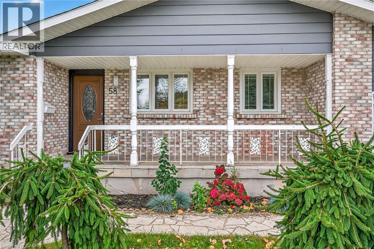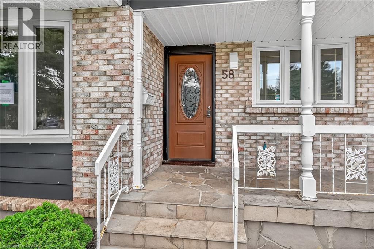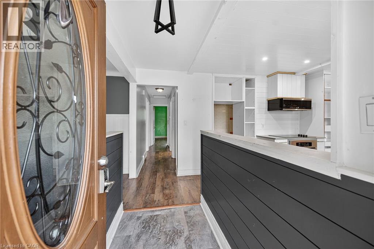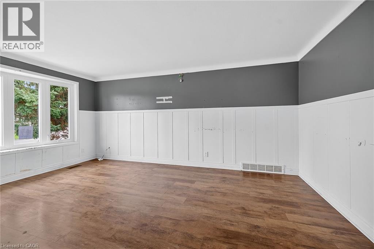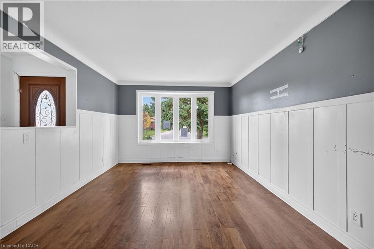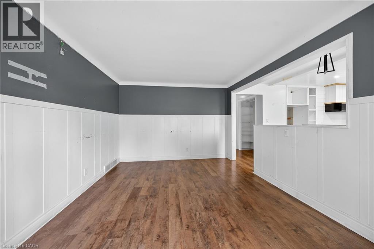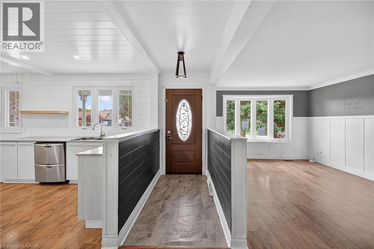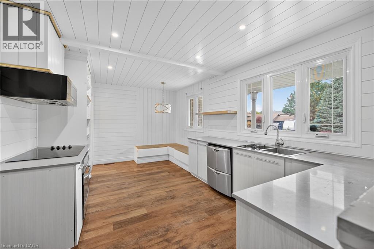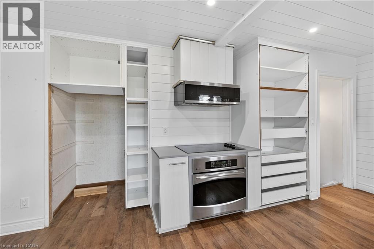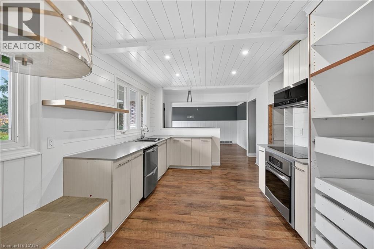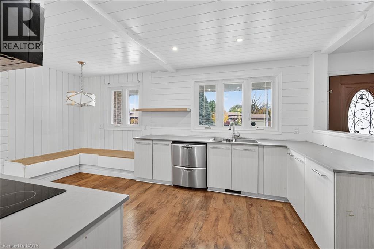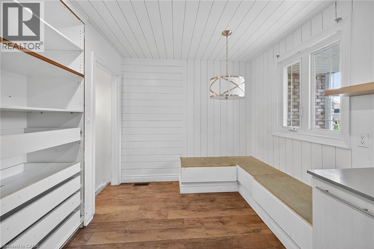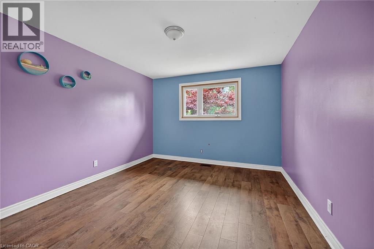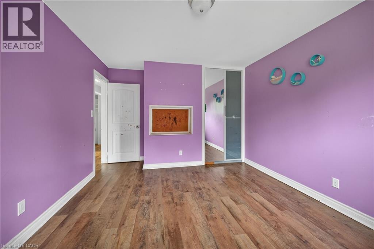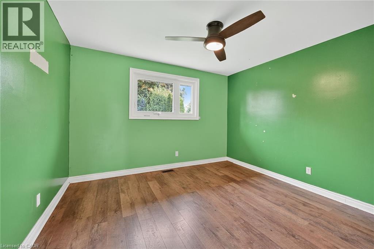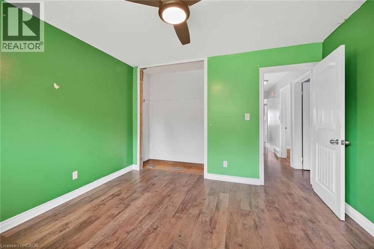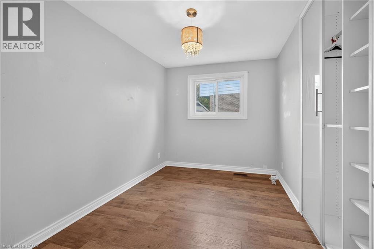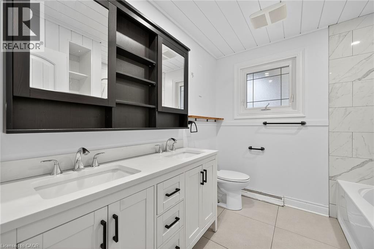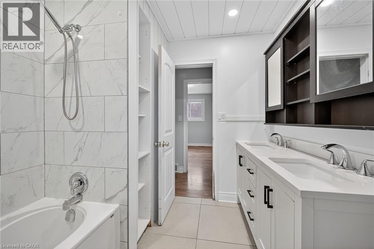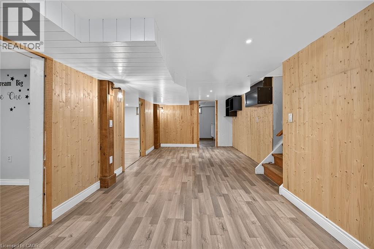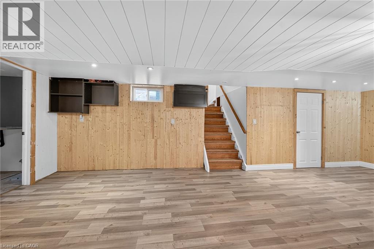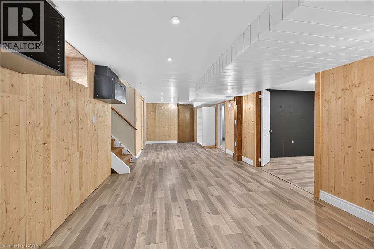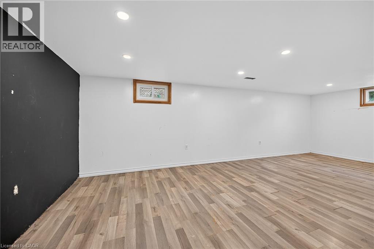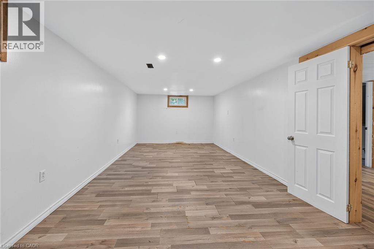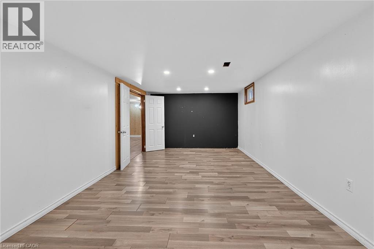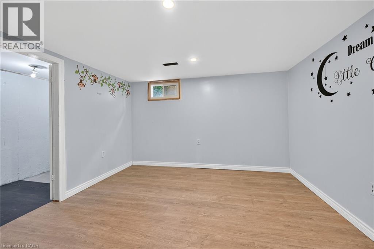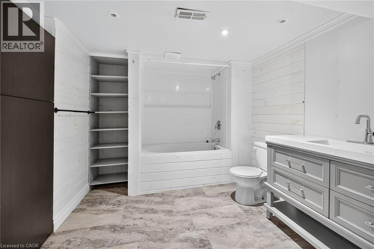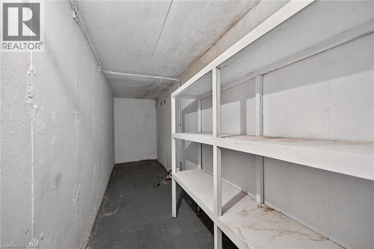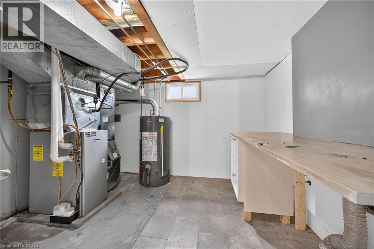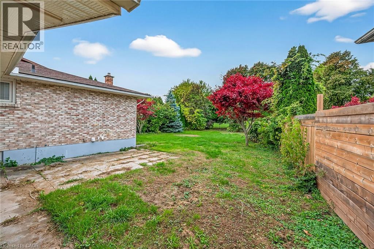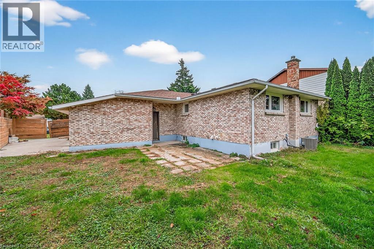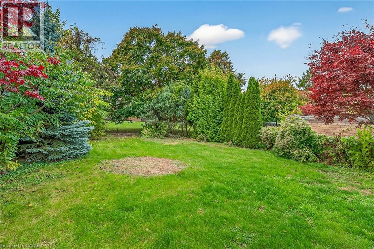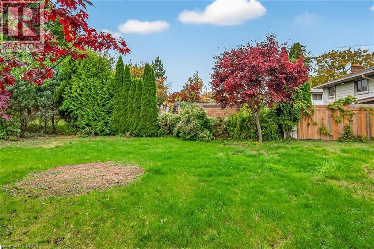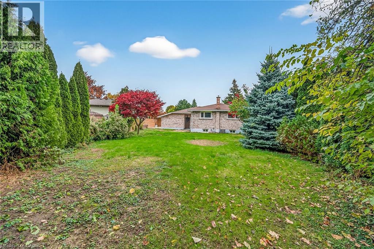4 Bedroom
2 Bathroom
1205 sqft
Bungalow
Central Air Conditioning
Forced Air
$549,000
Tidy 3+1 bedroom 2 bathroom bungalow on huge 74 X 155 lot. This home backs onto St Alfred's Park, no rear neighbors. Spacious principle rooms ideal for the growing family. Main level offers 3 bedrooms and 1 bath. Bright eat in kitchen with abundant cabinetry and quartz counter tops. Stylish updated main bath. The lower level has a separate entrance and would make an excellent in-law apartment. Add a kitchen and the lower level could be used as a private 2 bedroom 1 bath suite for multi generational households. Sprawling, private rear yard with mature tress. Front driveway parking for 2 cars and a single garage. Located in one of St Catharines most desirable locations, wide tree lined streets with easy access to the Lake and to major highways. Don't miss out. (id:46441)
Property Details
|
MLS® Number
|
40785891 |
|
Property Type
|
Single Family |
|
Amenities Near By
|
Playground, Schools, Shopping |
|
Features
|
Paved Driveway |
|
Parking Space Total
|
3 |
Building
|
Bathroom Total
|
2 |
|
Bedrooms Above Ground
|
3 |
|
Bedrooms Below Ground
|
1 |
|
Bedrooms Total
|
4 |
|
Architectural Style
|
Bungalow |
|
Basement Development
|
Partially Finished |
|
Basement Type
|
Full (partially Finished) |
|
Constructed Date
|
1970 |
|
Construction Style Attachment
|
Detached |
|
Cooling Type
|
Central Air Conditioning |
|
Exterior Finish
|
Brick Veneer, Metal |
|
Heating Fuel
|
Natural Gas |
|
Heating Type
|
Forced Air |
|
Stories Total
|
1 |
|
Size Interior
|
1205 Sqft |
|
Type
|
House |
|
Utility Water
|
Municipal Water |
Parking
Land
|
Access Type
|
Highway Nearby |
|
Acreage
|
No |
|
Land Amenities
|
Playground, Schools, Shopping |
|
Sewer
|
Municipal Sewage System |
|
Size Depth
|
156 Ft |
|
Size Frontage
|
75 Ft |
|
Size Total Text
|
Under 1/2 Acre |
|
Zoning Description
|
R |
Rooms
| Level |
Type |
Length |
Width |
Dimensions |
|
Basement |
Games Room |
|
|
24'7'' x 11'0'' |
|
Basement |
Laundry Room |
|
|
11'2'' x 10'6'' |
|
Basement |
4pc Bathroom |
|
|
9'9'' x 8'11'' |
|
Basement |
Bedroom |
|
|
11'7'' x 10'11'' |
|
Basement |
Family Room |
|
|
23'6'' x 11'0'' |
|
Main Level |
Bedroom |
|
|
11'3'' x 8'4'' |
|
Main Level |
Bedroom |
|
|
11'11'' x 10'10'' |
|
Main Level |
Primary Bedroom |
|
|
12'6'' x 11'2'' |
|
Main Level |
4pc Bathroom |
|
|
8'4'' x 7'8'' |
|
Main Level |
Eat In Kitchen |
|
|
16'9'' x 10'5'' |
|
Main Level |
Living Room |
|
|
16'8'' x 11'3'' |
https://www.realtor.ca/real-estate/29072061/58-ted-street-st-catharines

