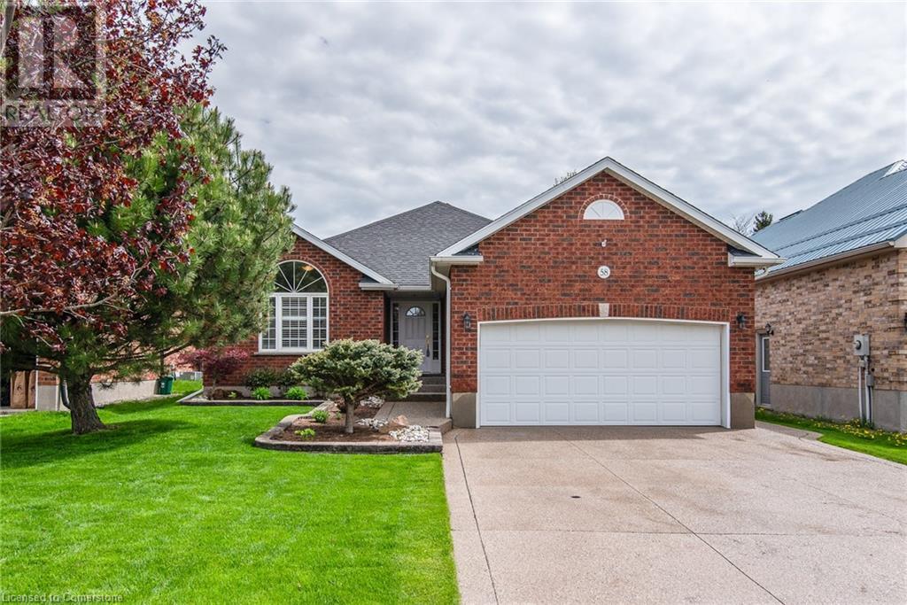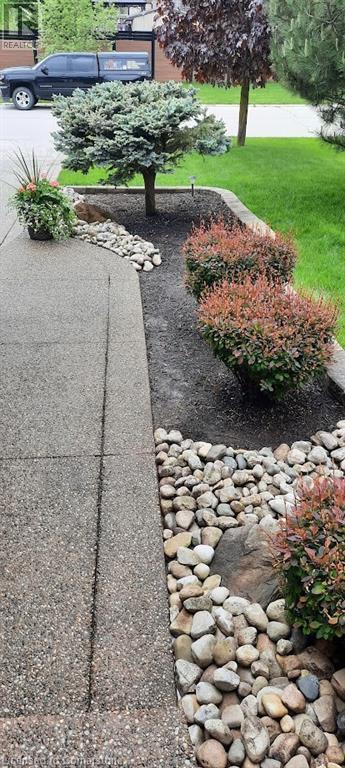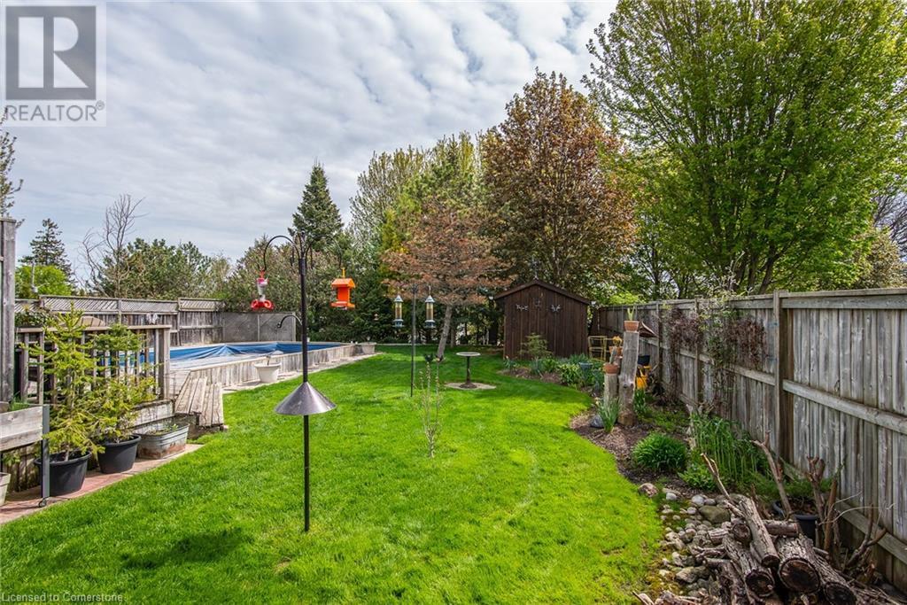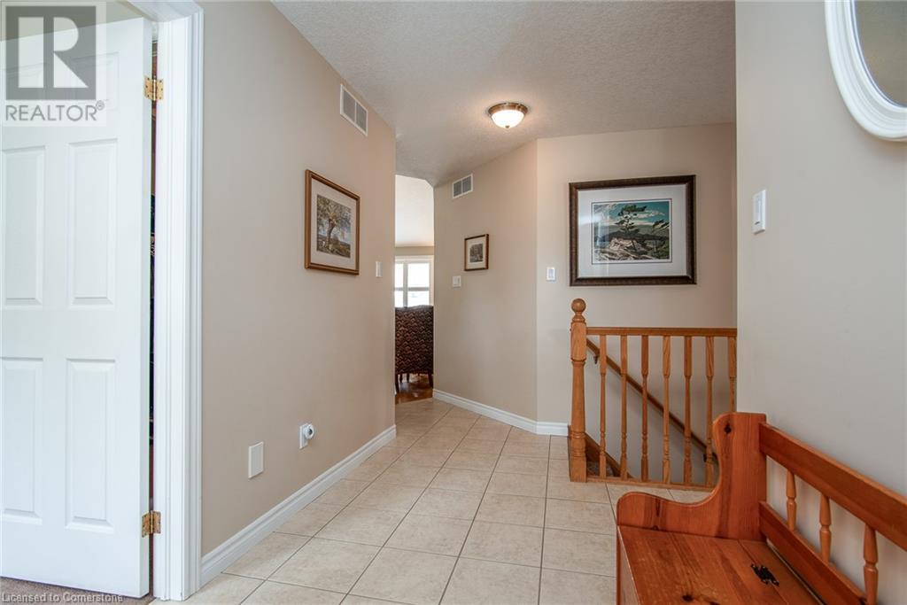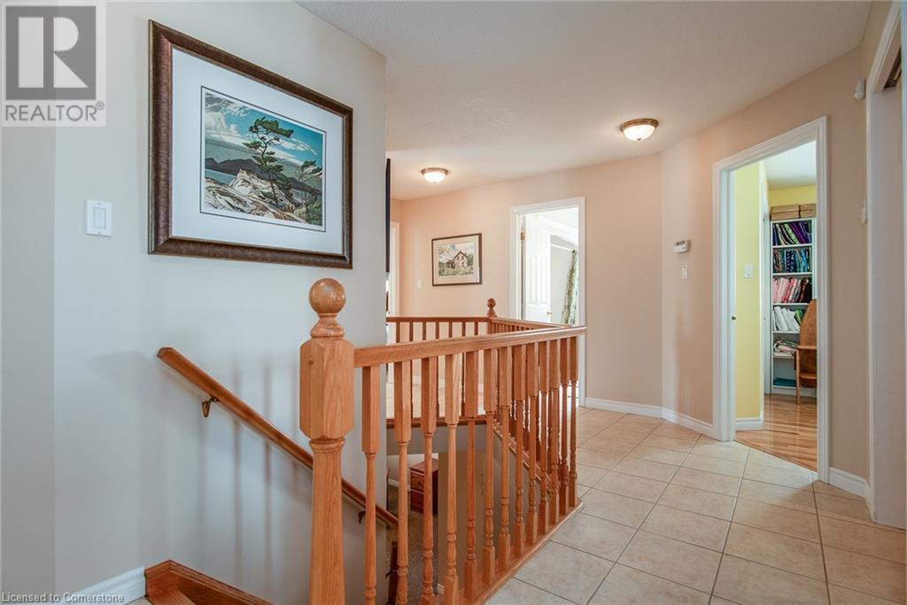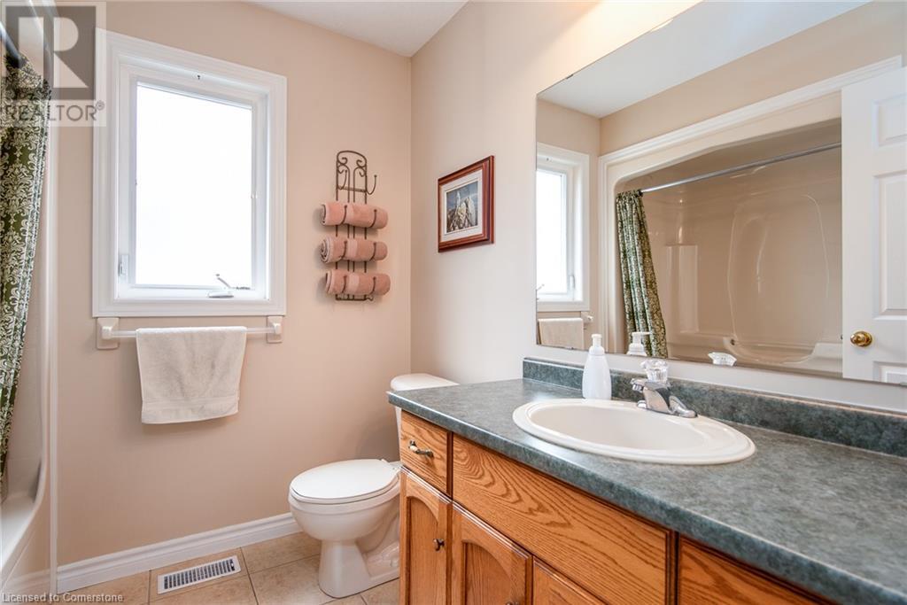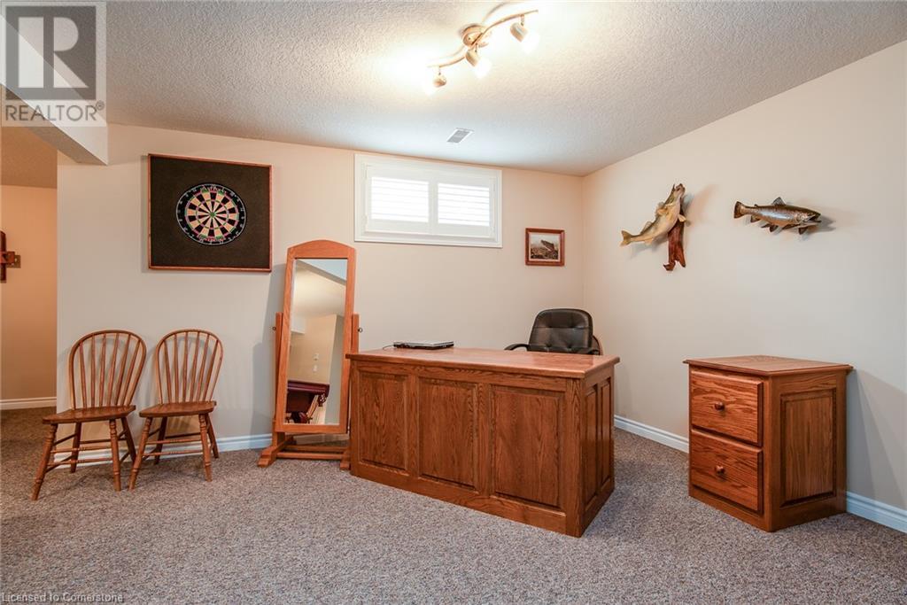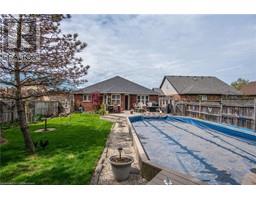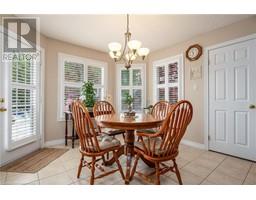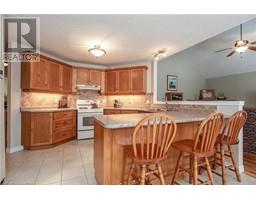4 Bedroom
3 Bathroom
2472 sqft
Bungalow
Fireplace
On Ground Pool
Central Air Conditioning
Forced Air
$934,900
Nestled in the tranquil and family-friendly community of Wellesley, this all-brick bungalow offers the perfect blend of comfort, space, and charm. Set on a generous, fully fenced lot surrounded by mature trees, this well-cared-for home provides privacy and peace of mind - ideal for children and pets alike. Step inside to discover a thoughtfully designed layout featuring 3+1 bedrooms and 3 full bathrooms. The open-concept main floor offers a seamless flow between the living room (complete with a cozy gas fireplace), the spacious kitchen, and the dining area that opens to a private backyard oasis.The primary bedroom is a true retreat, showcasing a vaulted ceiling, walk-in closet, and a luxurious ensuite with a jacuzzi tub and separate shower - your very own spa experience at home. Two additional main-floor bedrooms are bright, spacious, and perfect for family or guests. The mostly finished basement adds incredible versatility with a large rec room featuring a second gas fireplace, a full bathroom, another bedroom, and a kitchen area. With its private walk-up entrance through the garage, this space is ideal for an in-law suite or potential rental income. Step outside to enjoy your own backyard paradise, complete with an on-ground heated swimming pool and beautifully landscaped perennial gardens that bloom throughout the year. Additional highlights include a double car garage, concrete driveway, California shutters throughout, and a security camera system for added peace of mind. Located just minutes from local parks, the community center, schools, and daycare, and only a 20-minute drive to Waterloo - you'll enjoy small-town charm with city convenience. Don't miss the chance to make this exceptional home yours! (id:46441)
Property Details
|
MLS® Number
|
40727982 |
|
Property Type
|
Single Family |
|
Amenities Near By
|
Park, Playground |
|
Community Features
|
Quiet Area, Community Centre, School Bus |
|
Equipment Type
|
Water Heater |
|
Features
|
Automatic Garage Door Opener, In-law Suite |
|
Parking Space Total
|
6 |
|
Pool Type
|
On Ground Pool |
|
Rental Equipment Type
|
Water Heater |
|
Structure
|
Shed |
Building
|
Bathroom Total
|
3 |
|
Bedrooms Above Ground
|
3 |
|
Bedrooms Below Ground
|
1 |
|
Bedrooms Total
|
4 |
|
Appliances
|
Central Vacuum, Dishwasher, Dryer, Stove, Water Softener, Washer, Gas Stove(s), Hood Fan, Window Coverings, Garage Door Opener |
|
Architectural Style
|
Bungalow |
|
Basement Development
|
Partially Finished |
|
Basement Type
|
Full (partially Finished) |
|
Constructed Date
|
2003 |
|
Construction Style Attachment
|
Detached |
|
Cooling Type
|
Central Air Conditioning |
|
Exterior Finish
|
Brick |
|
Fire Protection
|
Smoke Detectors, Security System |
|
Fireplace Present
|
Yes |
|
Fireplace Total
|
2 |
|
Foundation Type
|
Poured Concrete |
|
Heating Fuel
|
Natural Gas |
|
Heating Type
|
Forced Air |
|
Stories Total
|
1 |
|
Size Interior
|
2472 Sqft |
|
Type
|
House |
|
Utility Water
|
Municipal Water |
Parking
Land
|
Acreage
|
No |
|
Fence Type
|
Fence |
|
Land Amenities
|
Park, Playground |
|
Sewer
|
Municipal Sewage System |
|
Size Depth
|
186 Ft |
|
Size Frontage
|
49 Ft |
|
Size Total Text
|
Under 1/2 Acre |
|
Zoning Description
|
R1 |
Rooms
| Level |
Type |
Length |
Width |
Dimensions |
|
Basement |
Kitchen |
|
|
19'1'' x 27'10'' |
|
Basement |
Recreation Room |
|
|
37'8'' x 24'8'' |
|
Basement |
Bedroom |
|
|
11'7'' x 12'3'' |
|
Basement |
3pc Bathroom |
|
|
Measurements not available |
|
Main Level |
Primary Bedroom |
|
|
13'6'' x 17'4'' |
|
Main Level |
Living Room |
|
|
13'11'' x 17'0'' |
|
Main Level |
Laundry Room |
|
|
5'9'' x 9'8'' |
|
Main Level |
Kitchen |
|
|
13'3'' x 14'3'' |
|
Main Level |
Foyer |
|
|
6'1'' x 11'1'' |
|
Main Level |
Dining Room |
|
|
10'10'' x 10'10'' |
|
Main Level |
Bedroom |
|
|
11'3'' x 12'9'' |
|
Main Level |
Bedroom |
|
|
10'11'' x 9'11'' |
|
Main Level |
Full Bathroom |
|
|
8'11'' x 11'4'' |
|
Main Level |
4pc Bathroom |
|
|
7'1'' x 7'6'' |
https://www.realtor.ca/real-estate/28308321/58-zinkann-crescent-wellesley

