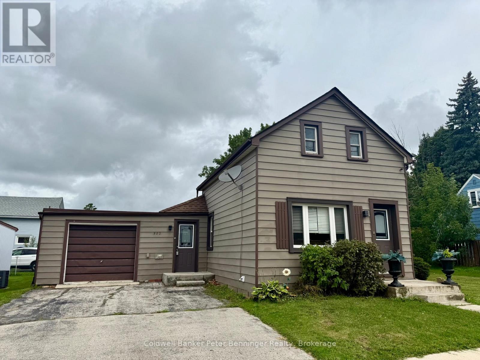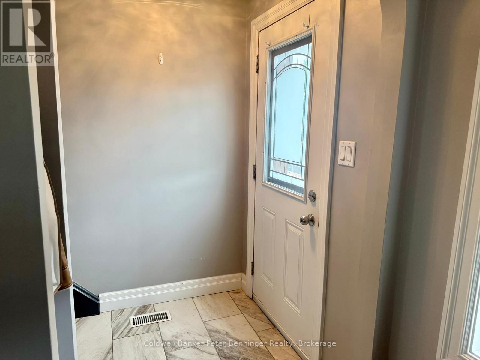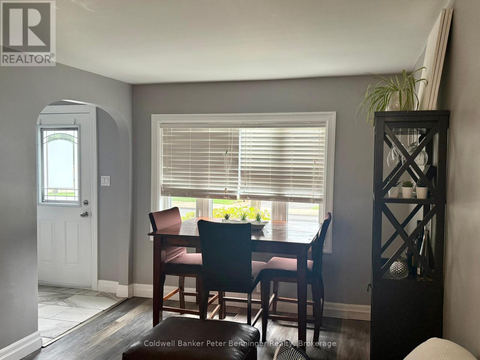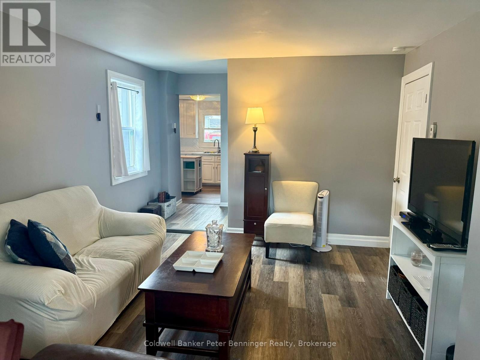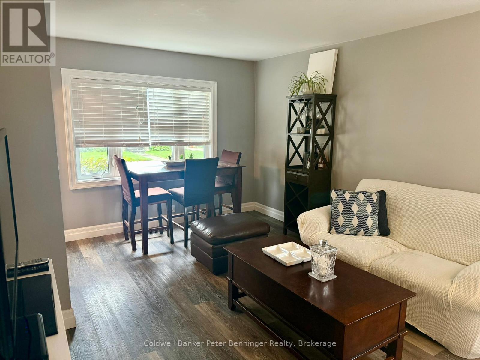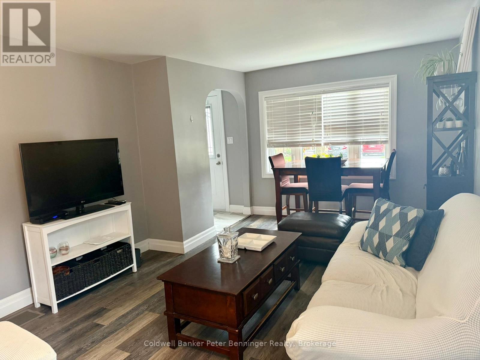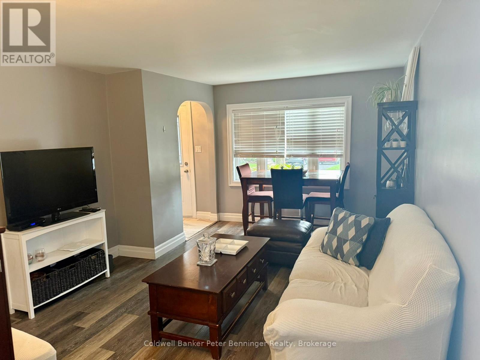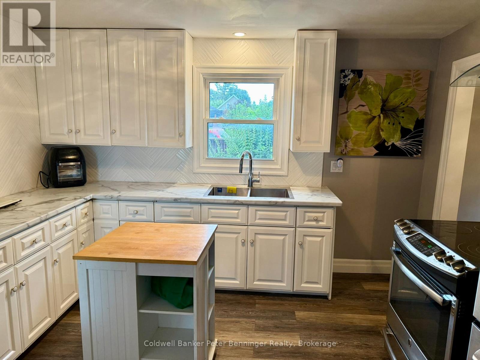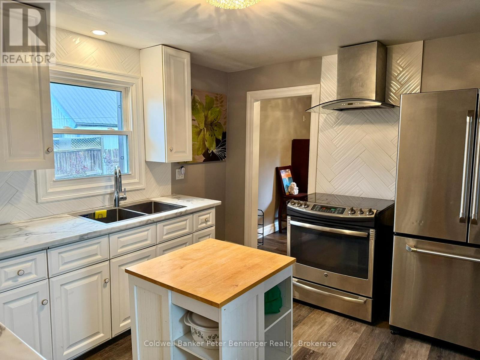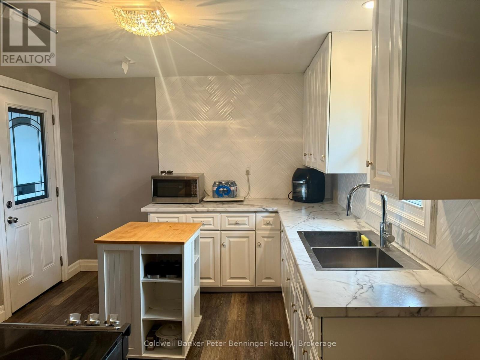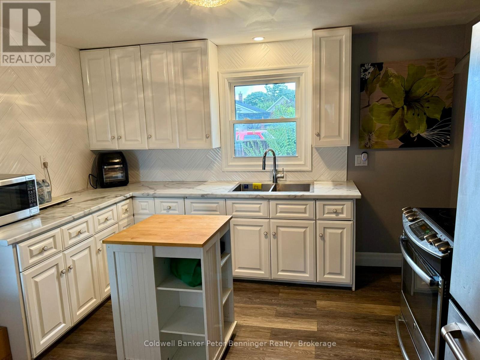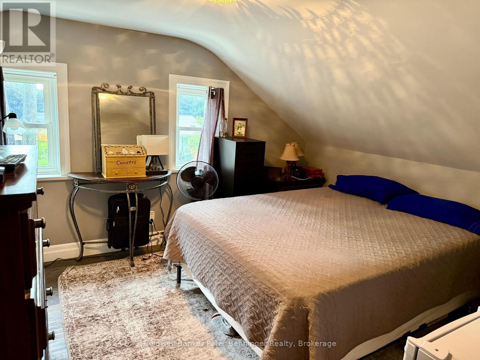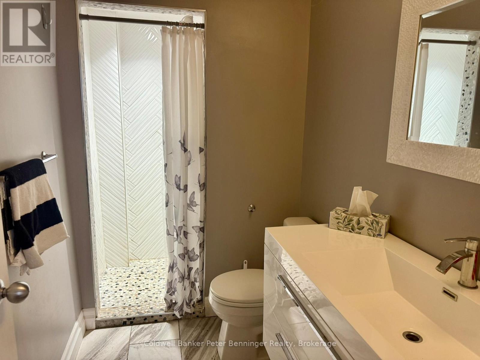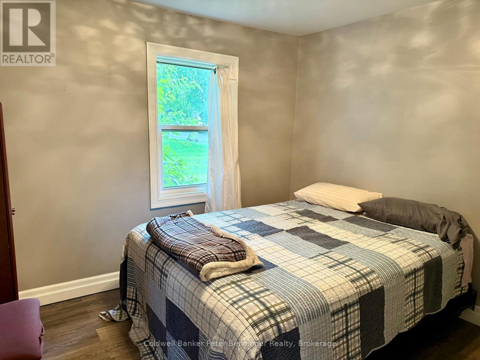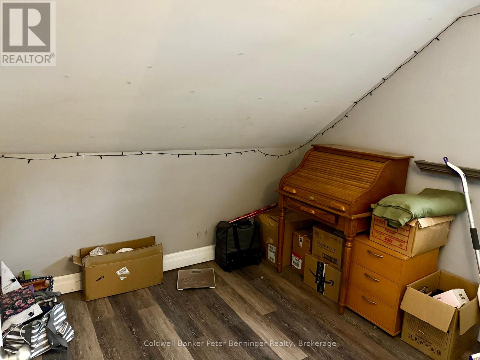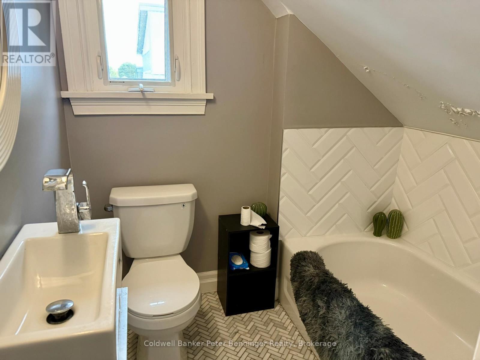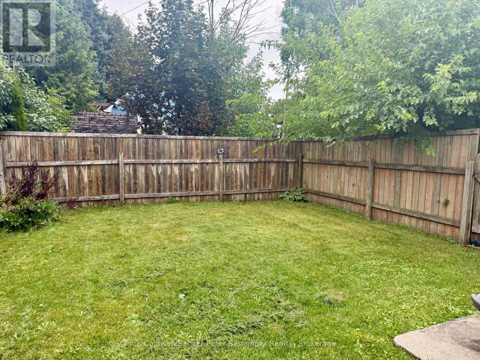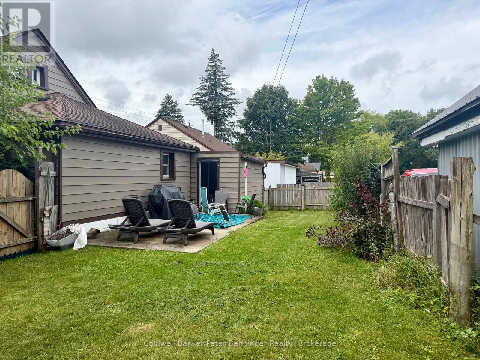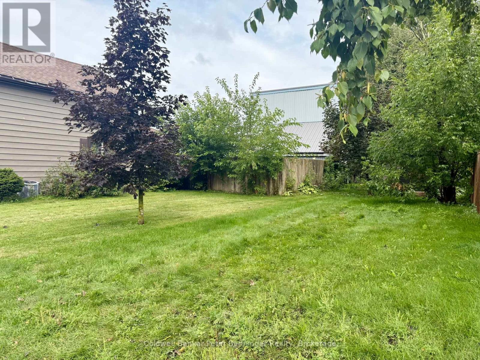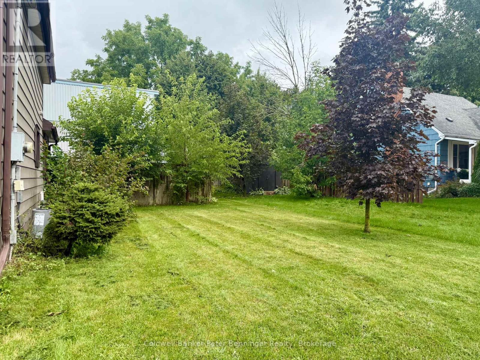3 Bedroom
2 Bathroom
700 - 1100 sqft
None
Forced Air
Landscaped
$389,900
Great place to start your home ownership journey. Main level offers kitchen with a generous amount of cabinets, primary bedroom, a combined living and dining room and 3 pc bath. Upper level offers 2 more bedrooms and another 3pc bath. Forced air gas heat, partial basement, a few older windows, rear yard is fenced and offers a quiet area to relax or entertain. Large side yard with storage shed and space for children's play set, trampoline or outdoor games. Home shows very well, call for your personal viewing. (id:46441)
Property Details
|
MLS® Number
|
X12381873 |
|
Property Type
|
Single Family |
|
Community Name
|
Hanover |
|
Amenities Near By
|
Hospital, Park, Place Of Worship |
|
Community Features
|
Community Centre |
|
Equipment Type
|
None |
|
Features
|
Level Lot, Flat Site, Carpet Free |
|
Parking Space Total
|
4 |
|
Rental Equipment Type
|
None |
|
Structure
|
Deck, Shed |
Building
|
Bathroom Total
|
2 |
|
Bedrooms Above Ground
|
3 |
|
Bedrooms Total
|
3 |
|
Age
|
100+ Years |
|
Appliances
|
Water Heater, Dryer, Microwave, Stove, Washer, Refrigerator |
|
Basement Development
|
Unfinished |
|
Basement Type
|
Partial (unfinished) |
|
Construction Style Attachment
|
Detached |
|
Cooling Type
|
None |
|
Exterior Finish
|
Aluminum Siding |
|
Fire Protection
|
Smoke Detectors |
|
Flooring Type
|
Laminate, Tile |
|
Foundation Type
|
Stone |
|
Heating Fuel
|
Natural Gas |
|
Heating Type
|
Forced Air |
|
Stories Total
|
2 |
|
Size Interior
|
700 - 1100 Sqft |
|
Type
|
House |
|
Utility Water
|
Municipal Water |
Parking
Land
|
Acreage
|
No |
|
Fence Type
|
Partially Fenced |
|
Land Amenities
|
Hospital, Park, Place Of Worship |
|
Landscape Features
|
Landscaped |
|
Sewer
|
Sanitary Sewer |
|
Size Depth
|
80 Ft ,2 In |
|
Size Frontage
|
83 Ft ,8 In |
|
Size Irregular
|
83.7 X 80.2 Ft |
|
Size Total Text
|
83.7 X 80.2 Ft|under 1/2 Acre |
|
Zoning Description
|
R1 |
Rooms
| Level |
Type |
Length |
Width |
Dimensions |
|
Second Level |
Bedroom |
3.32 m |
3.45 m |
3.32 m x 3.45 m |
|
Second Level |
Bedroom |
2.56 m |
2.94 m |
2.56 m x 2.94 m |
|
Second Level |
Bathroom |
1.67 m |
1.9 m |
1.67 m x 1.9 m |
|
Main Level |
Kitchen |
3.048 m |
3.63 m |
3.048 m x 3.63 m |
|
Main Level |
Living Room |
3.5 m |
2.94 m |
3.5 m x 2.94 m |
|
Main Level |
Dining Room |
1.87 m |
2.92 m |
1.87 m x 2.92 m |
|
Main Level |
Primary Bedroom |
2.64 m |
3.55 m |
2.64 m x 3.55 m |
|
Main Level |
Bathroom |
1.44 m |
2.76 m |
1.44 m x 2.76 m |
|
Main Level |
Foyer |
1.6 m |
1.19 m |
1.6 m x 1.19 m |
Utilities
|
Cable
|
Installed |
|
Electricity
|
Installed |
|
Sewer
|
Installed |
https://www.realtor.ca/real-estate/28815537/582-9th-street-hanover-hanover

