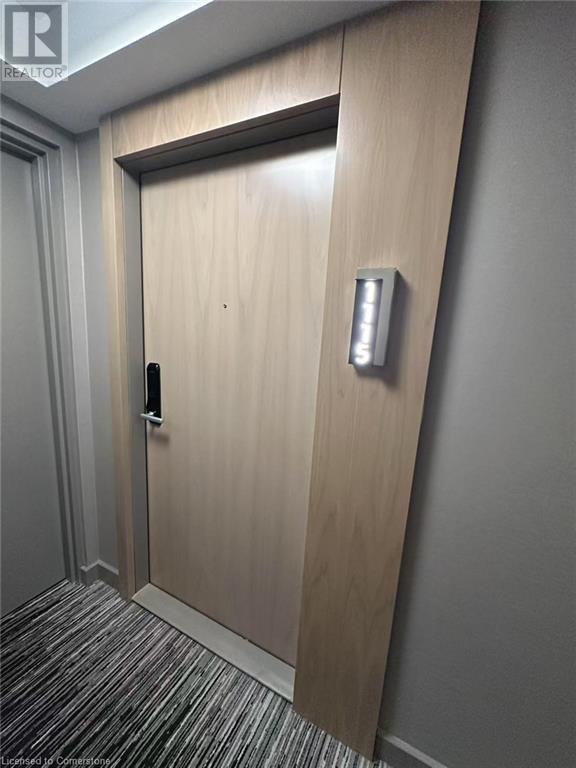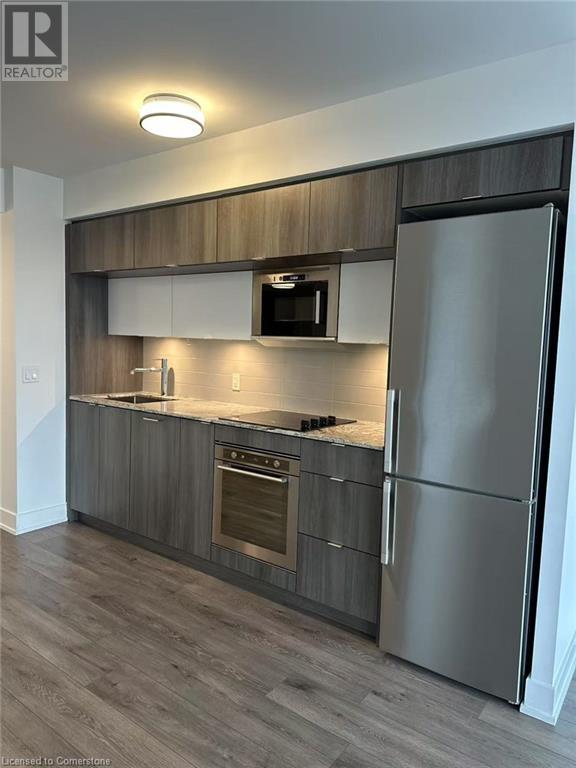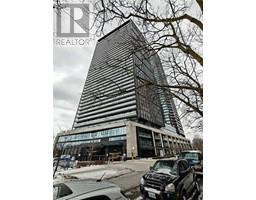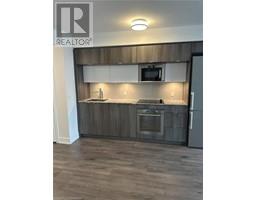1 Bedroom
1 Bathroom
560 sqft
Indoor Pool
Central Air Conditioning
$2,350 Monthly
Insurance
Welcome to the prestigious Via Bloor Condos, where luxury and convenience converge in the heart of Toronto. This exquisitely designed 1-bed, 1-bath suite features a spacious open-concept kitchen and living area, seamlessly extending to an oversized balcony with breathtaking north-facing views over Rosedale Valley, plus eastern and southern exposures. Residents enjoy world-class amenities, including a 24-hour concierge, state-of-the-art fitness center, outdoor pool with a BBQ lounge, games room, guest suites, and ample visitor parking. Ideally situated just steps from Yonge & Bloor, Yorkville, Danforth Village, premier shopping, fine dining, and seamless transit access, this is urban living at its finest. Immediate possession available. Don’t miss this rare opportunity to embrace sophisticated city living in one of Toronto’s most coveted addresses! (id:46441)
Property Details
|
MLS® Number
|
40695938 |
|
Property Type
|
Single Family |
|
Amenities Near By
|
Hospital, Park, Schools |
|
Equipment Type
|
None |
|
Features
|
Balcony |
|
Pool Type
|
Indoor Pool |
|
Rental Equipment Type
|
None |
Building
|
Bathroom Total
|
1 |
|
Bedrooms Above Ground
|
1 |
|
Bedrooms Total
|
1 |
|
Amenities
|
Exercise Centre, Party Room |
|
Appliances
|
Dryer, Oven - Built-in, Refrigerator, Stove, Washer, Microwave Built-in, Hood Fan |
|
Basement Type
|
None |
|
Construction Material
|
Concrete Block, Concrete Walls |
|
Construction Style Attachment
|
Attached |
|
Cooling Type
|
Central Air Conditioning |
|
Exterior Finish
|
Concrete |
|
Heating Fuel
|
Natural Gas |
|
Stories Total
|
1 |
|
Size Interior
|
560 Sqft |
|
Type
|
Apartment |
|
Utility Water
|
Municipal Water |
Parking
Land
|
Access Type
|
Highway Access |
|
Acreage
|
No |
|
Land Amenities
|
Hospital, Park, Schools |
|
Sewer
|
Municipal Sewage System |
|
Size Total Text
|
Unknown |
|
Zoning Description
|
R |
Rooms
| Level |
Type |
Length |
Width |
Dimensions |
|
Main Level |
4pc Bathroom |
|
|
5'0'' x 8'0'' |
|
Main Level |
Primary Bedroom |
|
|
10'4'' x 10'11'' |
|
Main Level |
Kitchen |
|
|
10'5'' x 16'9'' |
|
Main Level |
Living Room |
|
|
10'5'' x 10'5'' |
https://www.realtor.ca/real-estate/27876208/585-bloor-street-e-unit-1115-toronto











































