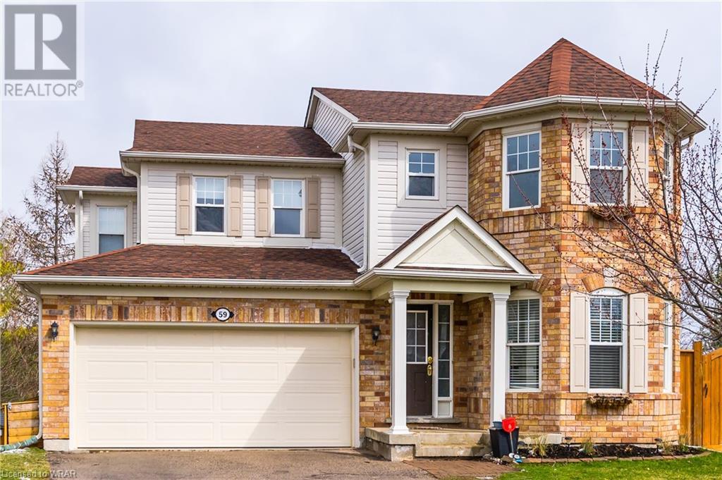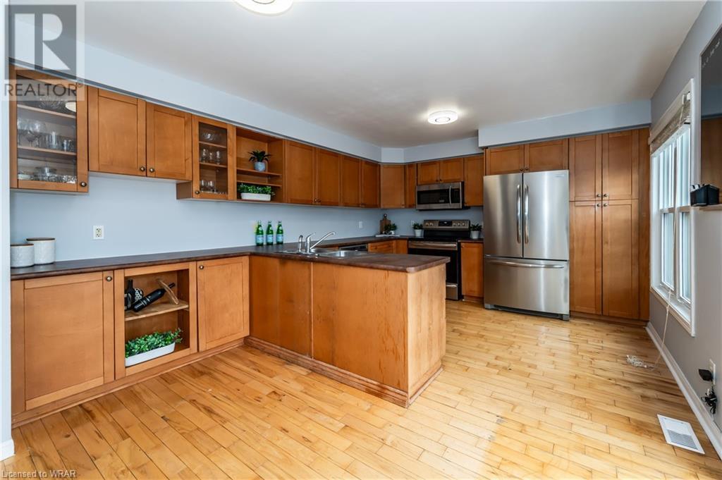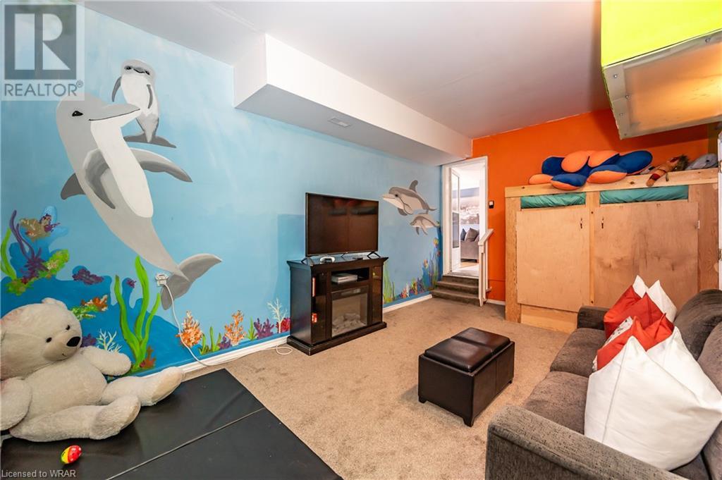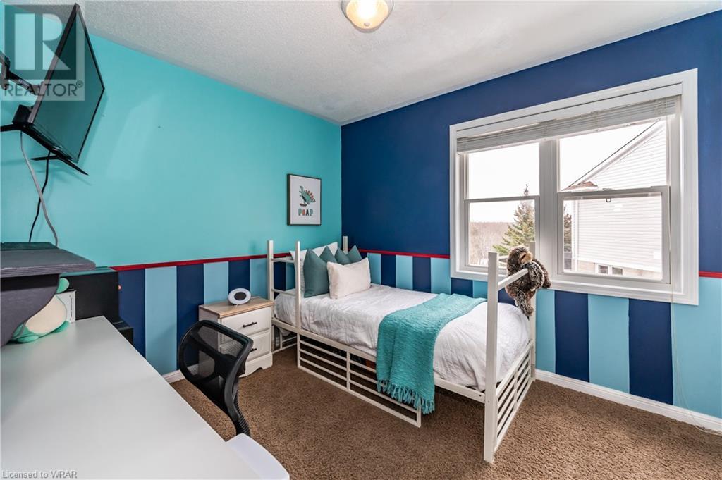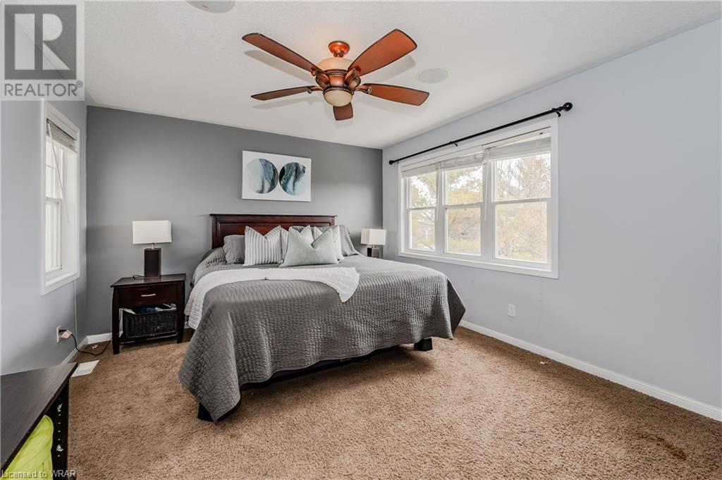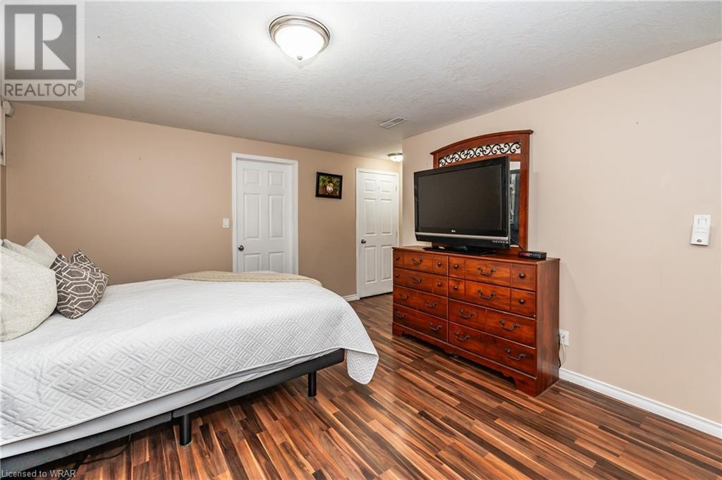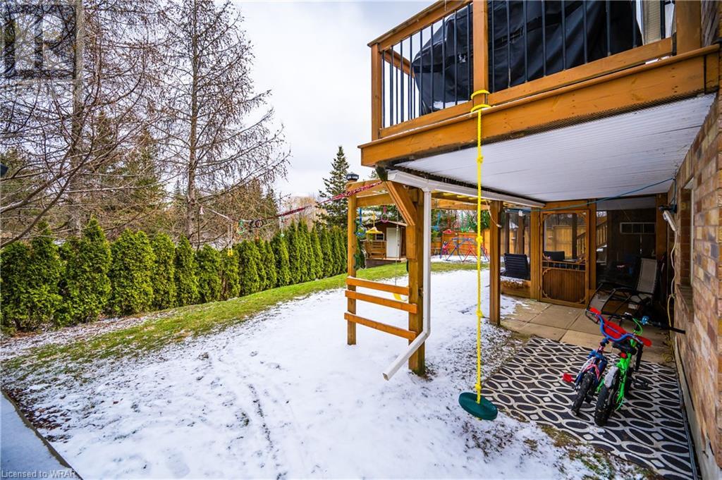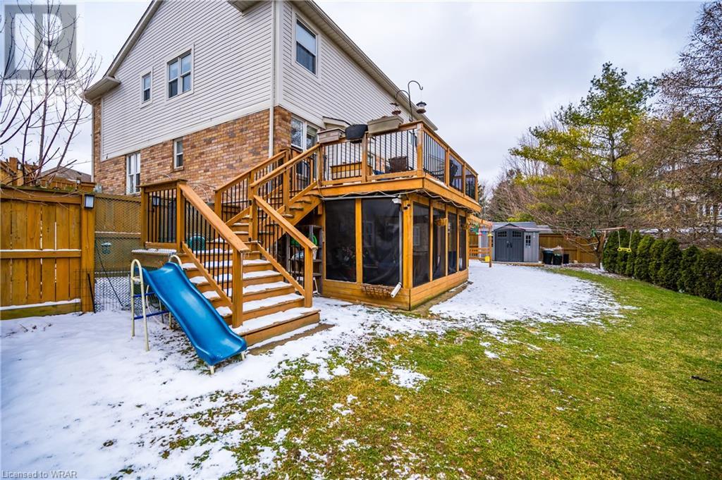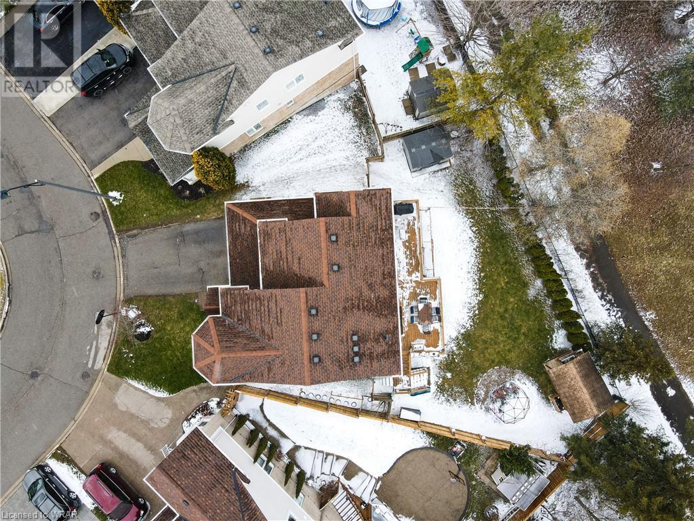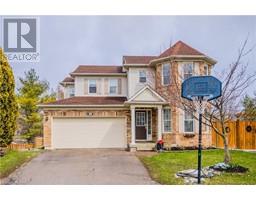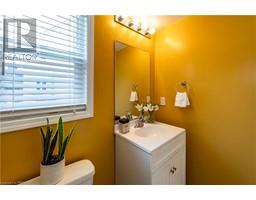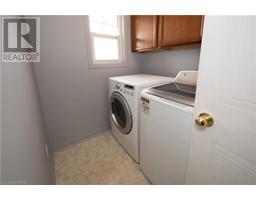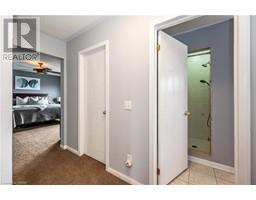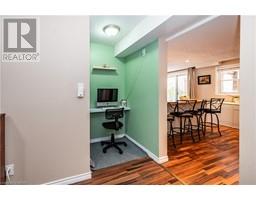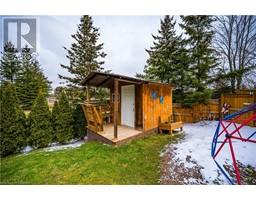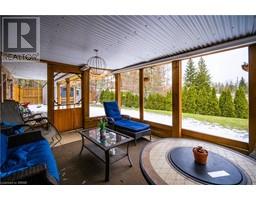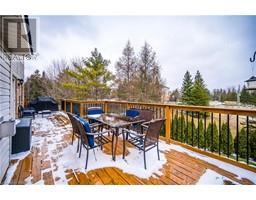59 Baggs Crescent Cambridge, Ontario N1T 2E9
$950,000
Stellar location! This Mattamy built home is situated on a large pie shaped lot backing onto a walking trail, and has a perfect backyard set up for the kids to play and family to entertain. Conveniently located in close proximity to schools, parks, trails and many major amenities. It is also less than a 5 minute drive to HWY 401 in a perfect location for commuters. Inside the home you will find 4 bedrooms, 4 bathrooms and an in-law suite in the basement, offering an abundance of living space. As you enter the home the main floor features a home office, dining room and 2 piece bathroom. At the back you have a large open kitchen with stainless steel appliances, a peninsula island, sliding doors to the upper deck and spacious living room with gas fireplace. Also on the main floor is extra living space, which is a completely finished bonus room in part of the garage. Upstairs offers 4 bedrooms, laundry and a large primary with walk in closet, and 4 piece ensuite. The additional bedrooms are all a good size with large closets and windows. The finished basement offers a full in-law suite complete with a bedroom, kitchen, living room and 3 piece bathroom. The bright kitchen features loads of counter space, peninsula island and hood range. Other features include a newer gas fireplace, laminate flooring and walk out to back yard. Book your showing today and don't miss out on this great family home in a prime location. A portion of the garage was converted into additional finished living space. Can easily be converted back. (id:46441)
Open House
This property has open houses!
2:00 pm
Ends at:4:00 pm
Property Details
| MLS® Number | 40561049 |
| Property Type | Single Family |
| Amenities Near By | Golf Nearby, Park, Place Of Worship, Schools |
| Community Features | Quiet Area |
| Equipment Type | Water Heater |
| Features | Sump Pump, In-law Suite |
| Parking Space Total | 2 |
| Rental Equipment Type | Water Heater |
Building
| Bathroom Total | 4 |
| Bedrooms Above Ground | 4 |
| Bedrooms Below Ground | 1 |
| Bedrooms Total | 5 |
| Appliances | Dishwasher, Dryer, Refrigerator, Stove, Washer, Microwave Built-in, Hood Fan, Window Coverings |
| Architectural Style | 2 Level |
| Basement Development | Finished |
| Basement Type | Full (finished) |
| Constructed Date | 2004 |
| Construction Style Attachment | Detached |
| Cooling Type | Central Air Conditioning |
| Exterior Finish | Brick, Vinyl Siding |
| Foundation Type | Poured Concrete |
| Half Bath Total | 1 |
| Heating Fuel | Natural Gas |
| Heating Type | Forced Air |
| Stories Total | 2 |
| Size Interior | 3060 |
| Type | House |
| Utility Water | Municipal Water |
Parking
| Attached Garage |
Land
| Access Type | Highway Nearby |
| Acreage | No |
| Land Amenities | Golf Nearby, Park, Place Of Worship, Schools |
| Sewer | Municipal Sewage System |
| Size Depth | 104 Ft |
| Size Frontage | 37 Ft |
| Size Total Text | Under 1/2 Acre |
| Zoning Description | R6 |
Rooms
| Level | Type | Length | Width | Dimensions |
|---|---|---|---|---|
| Second Level | Primary Bedroom | 14'5'' x 12'2'' | ||
| Second Level | Laundry Room | 5'9'' x 7'6'' | ||
| Second Level | Bedroom | 10'0'' x 11'0'' | ||
| Second Level | Bedroom | 12'11'' x 11'6'' | ||
| Second Level | Bedroom | 8'11'' x 10'1'' | ||
| Second Level | 4pc Bathroom | 13'1'' x 6'7'' | ||
| Second Level | 4pc Bathroom | 8'11'' x 7'10'' | ||
| Basement | Storage | 6'1'' x 9'3'' | ||
| Basement | Storage | 5'3'' x 3'9'' | ||
| Basement | Living Room | 12'3'' x 11'10'' | ||
| Basement | Kitchen | 11'6'' x 11'10'' | ||
| Basement | Utility Room | 3'7'' x 10'1'' | ||
| Basement | Bedroom | 15'3'' x 16'0'' | ||
| Basement | 3pc Bathroom | 9'4'' x 11'6'' | ||
| Main Level | Office | 10'0'' x 9'10'' | ||
| Main Level | Living Room | 16'0'' x 12'0'' | ||
| Main Level | Kitchen | 17'10'' x 12'0'' | ||
| Main Level | Dining Room | 9'10'' x 10'2'' | ||
| Main Level | Bonus Room | 17'8'' x 10'11'' | ||
| Main Level | 2pc Bathroom | 4'7'' x 5'9'' |
https://www.realtor.ca/real-estate/26668128/59-baggs-crescent-cambridge
Interested?
Contact us for more information

