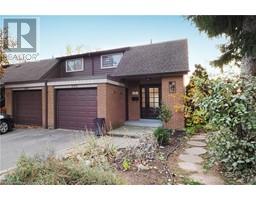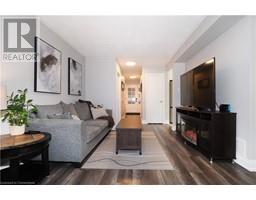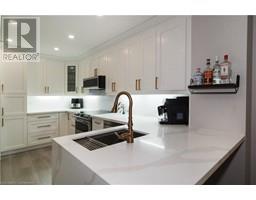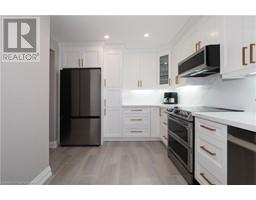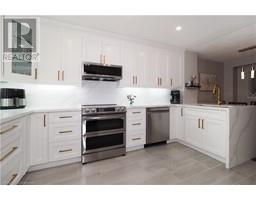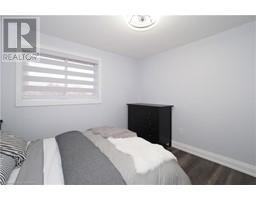598 Pinedale Avenue Burlington, Ontario L7L 3W4
3 Bedroom
2 Bathroom
1375 sqft
2 Level
Central Air Conditioning
Forced Air
$775,000Maintenance, Insurance, Landscaping, Water
$370.58 Monthly
Maintenance, Insurance, Landscaping, Water
$370.58 MonthlyThis is the home you've been waiting for - an end unit townhome/ condo in the quiet, family oriented area of south - east Burlington. Beautifully renovated kitchen, & basement - also new windows in 2023-2024, new flooring throughout in 2020, new furnace in 2019, new roof in 2014 and new front and rear doors in 2023, newer vinyl exterior siding & newer driveway. Just move in and enjoy your new home. OPEN HOUSE: SUNDAY, NOV. 24/2024 2:00-4:00 PM (id:46441)
Property Details
| MLS® Number | 40674680 |
| Property Type | Single Family |
| Amenities Near By | Park, Playground, Public Transit, Schools, Shopping |
| Community Features | Quiet Area |
| Equipment Type | Water Heater |
| Features | Paved Driveway, Automatic Garage Door Opener |
| Parking Space Total | 2 |
| Rental Equipment Type | Water Heater |
Building
| Bathroom Total | 2 |
| Bedrooms Above Ground | 3 |
| Bedrooms Total | 3 |
| Appliances | Dishwasher, Dryer, Refrigerator, Stove, Washer, Microwave Built-in, Garage Door Opener |
| Architectural Style | 2 Level |
| Basement Development | Finished |
| Basement Type | Full (finished) |
| Constructed Date | 1971 |
| Construction Style Attachment | Attached |
| Cooling Type | Central Air Conditioning |
| Exterior Finish | Brick, Vinyl Siding |
| Foundation Type | Poured Concrete |
| Half Bath Total | 1 |
| Heating Fuel | Natural Gas |
| Heating Type | Forced Air |
| Stories Total | 2 |
| Size Interior | 1375 Sqft |
| Type | Row / Townhouse |
| Utility Water | Municipal Water |
Parking
| Attached Garage |
Land
| Access Type | Highway Access |
| Acreage | No |
| Land Amenities | Park, Playground, Public Transit, Schools, Shopping |
| Sewer | Municipal Sewage System |
| Size Total Text | Unknown |
| Zoning Description | Rm2-32 |
Rooms
| Level | Type | Length | Width | Dimensions |
|---|---|---|---|---|
| Second Level | Bedroom | 11'5'' x 8'8'' | ||
| Second Level | Bedroom | 11'5'' x 10'9'' | ||
| Second Level | 4pc Bathroom | Measurements not available | ||
| Second Level | Primary Bedroom | 14'0'' x 10'0'' | ||
| Basement | Utility Room | 12'0'' x 9'0'' | ||
| Basement | Den | 9'5'' x 9'4'' | ||
| Basement | Recreation Room | 18'9'' x 9'11'' | ||
| Main Level | 2pc Bathroom | Measurements not available | ||
| Main Level | Kitchen | 12'9'' x 9'10'' | ||
| Main Level | Dining Room | 9'6'' x 9'1'' | ||
| Main Level | Living Room | 15'10'' x 10'8'' |
https://www.realtor.ca/real-estate/27628707/598-pinedale-avenue-burlington
Interested?
Contact us for more information




















































