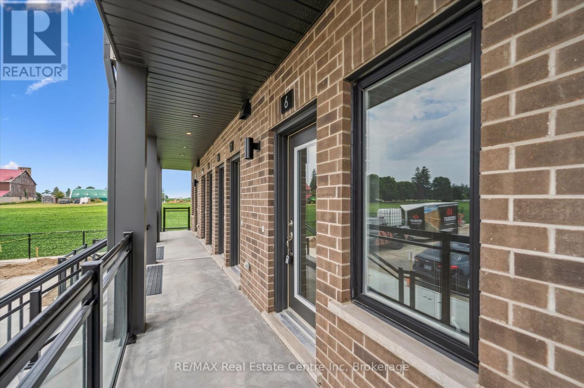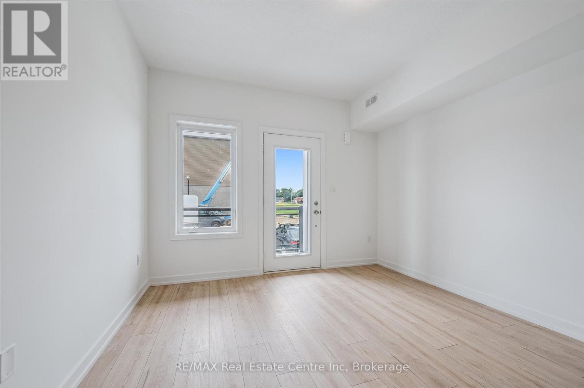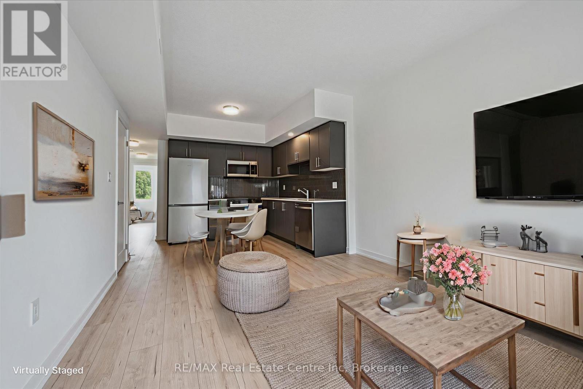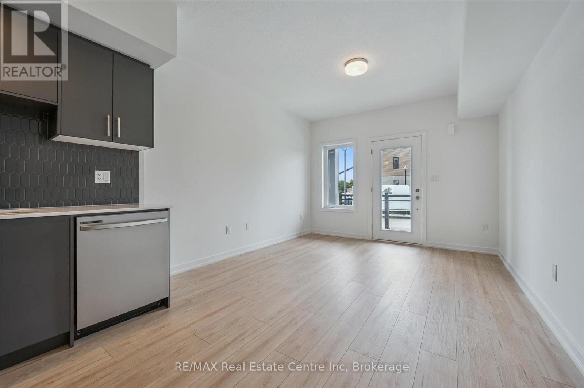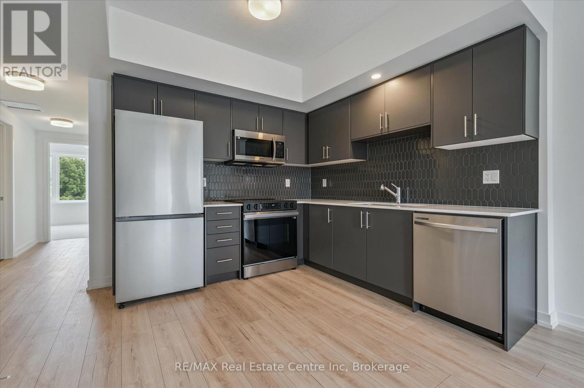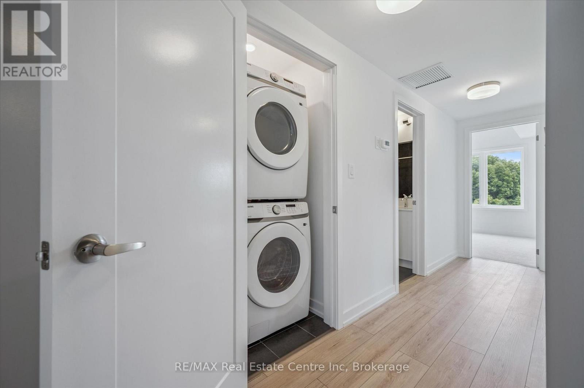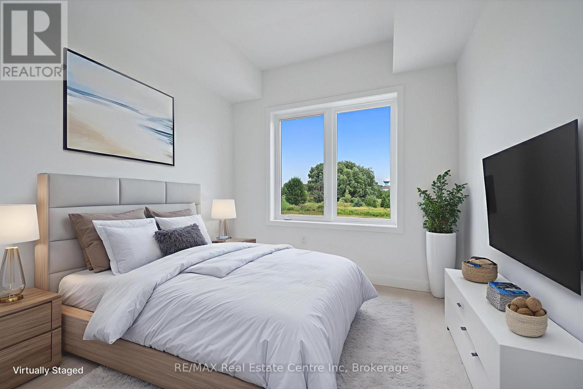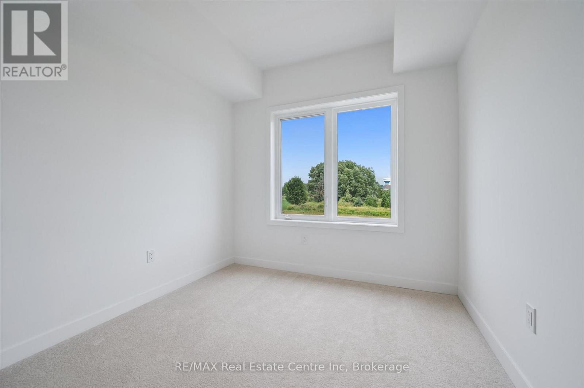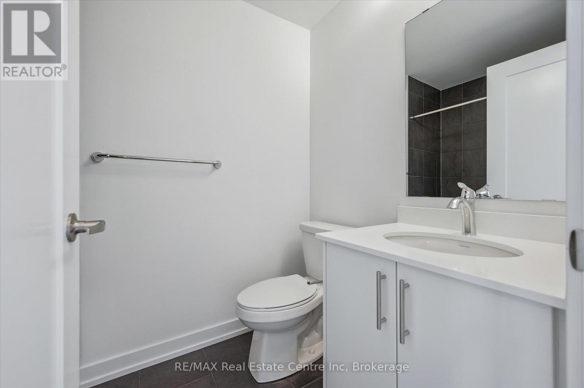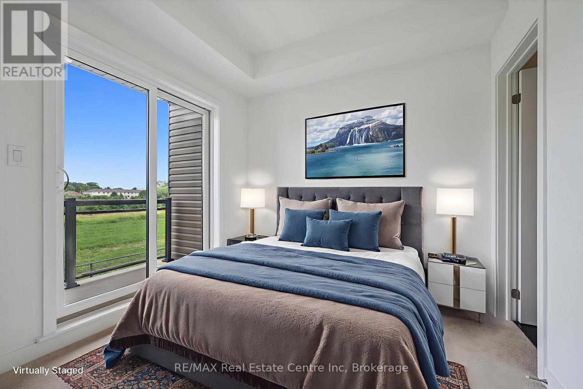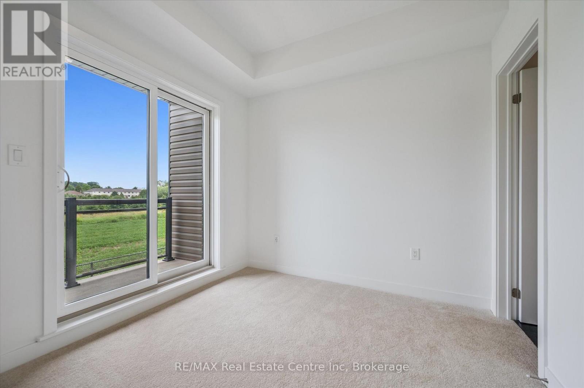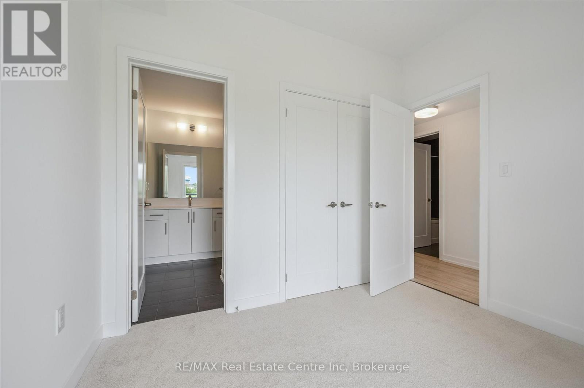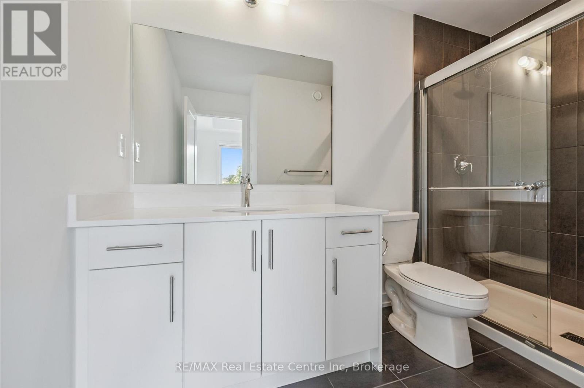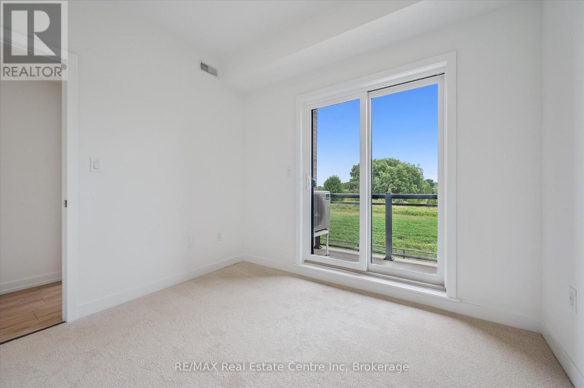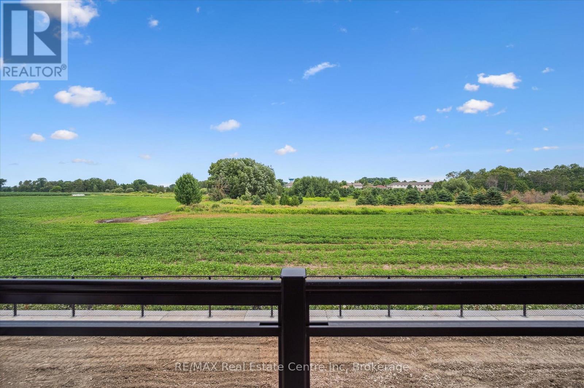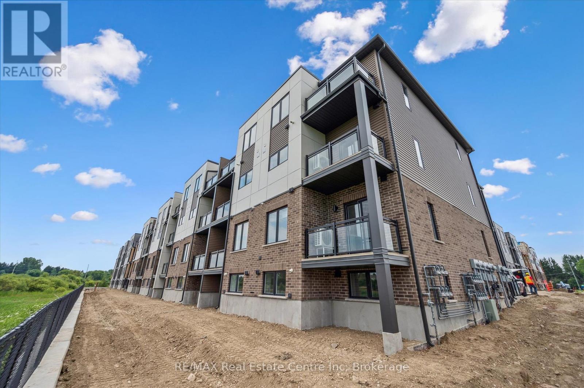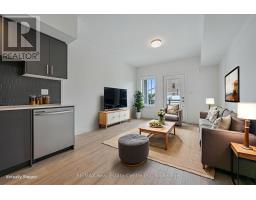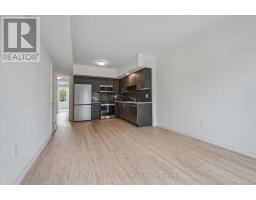2 Bedroom
2 Bathroom
700 - 799 sqft
Central Air Conditioning, Air Exchanger
Forced Air
$2,300 Monthly
Experience modern living in Fergus' sought-after Sunrise Grove community! This brand new MAIN FLOOR 2-bedroom, 2-bathroom unit offers a bright and spacious open-concept layout with upscale finishes throughout. The contemporary kitchen is equipped with quartz countertops, stainless steel appliances, and plenty of cabinetry - perfect for both everyday use and entertaining.Enjoy your private balcony backing onto peaceful greenspace, an ideal spot for morning coffee or relaxing in the evening. The primary bedroom features a large closet and a stylish 4-piece ensuite, while the second bedroom is equally spacious and versatile.Complete with in-suite laundry, professional property management, and a prime location close to amenities and Hwy 6, this home combines modern comfort with everyday convenience in one of Fergus' most desirable communities. (id:46441)
Property Details
|
MLS® Number
|
X12468865 |
|
Property Type
|
Single Family |
|
Community Name
|
Fergus |
|
Amenities Near By
|
Hospital, Place Of Worship, Schools |
|
Community Features
|
Pet Restrictions, Community Centre, School Bus |
|
Equipment Type
|
Water Heater |
|
Features
|
Balcony |
|
Parking Space Total
|
1 |
|
Rental Equipment Type
|
Water Heater |
Building
|
Bathroom Total
|
2 |
|
Bedrooms Above Ground
|
2 |
|
Bedrooms Total
|
2 |
|
Age
|
New Building |
|
Appliances
|
Water Heater, Dishwasher, Dryer, Stove, Washer, Refrigerator |
|
Cooling Type
|
Central Air Conditioning, Air Exchanger |
|
Exterior Finish
|
Brick, Vinyl Siding |
|
Heating Fuel
|
Natural Gas |
|
Heating Type
|
Forced Air |
|
Size Interior
|
700 - 799 Sqft |
|
Type
|
Apartment |
Parking
Land
|
Acreage
|
No |
|
Land Amenities
|
Hospital, Place Of Worship, Schools |
Rooms
| Level |
Type |
Length |
Width |
Dimensions |
|
Main Level |
Kitchen |
3.4 m |
2.57 m |
3.4 m x 2.57 m |
|
Main Level |
Living Room |
4.14 m |
3.3 m |
4.14 m x 3.3 m |
|
Main Level |
Dining Room |
3.3 m |
2.01 m |
3.3 m x 2.01 m |
|
Main Level |
Primary Bedroom |
3.79 m |
2.97 m |
3.79 m x 2.97 m |
|
Main Level |
Bedroom 2 |
2.9 m |
2.49 m |
2.9 m x 2.49 m |
https://www.realtor.ca/real-estate/29003449/6-940-st-david-street-n-centre-wellington-fergus-fergus


