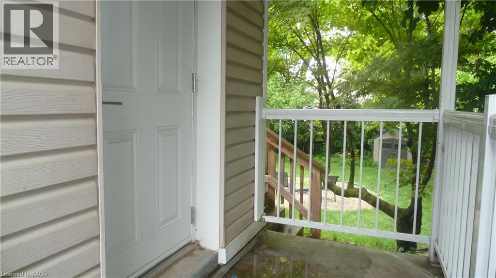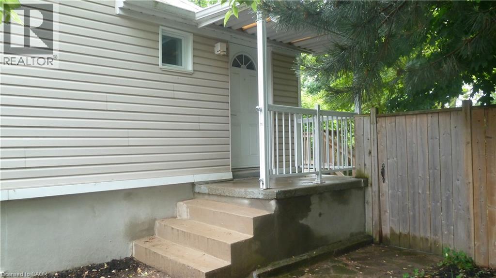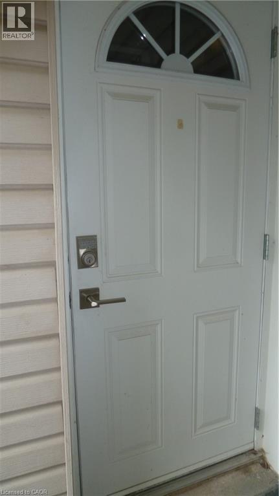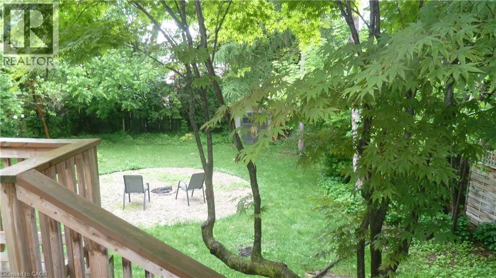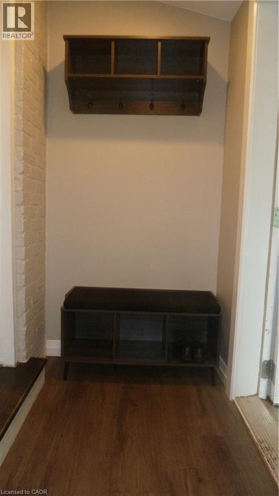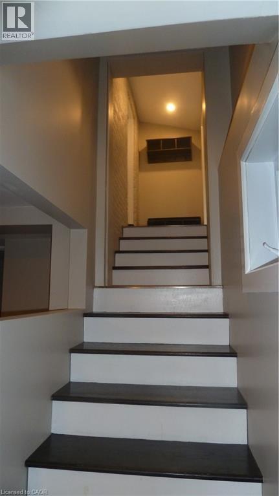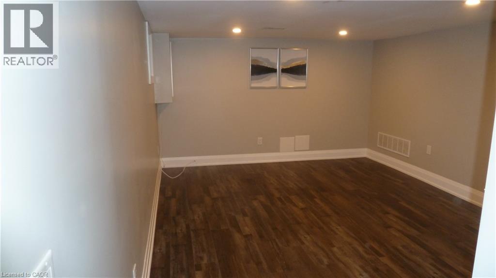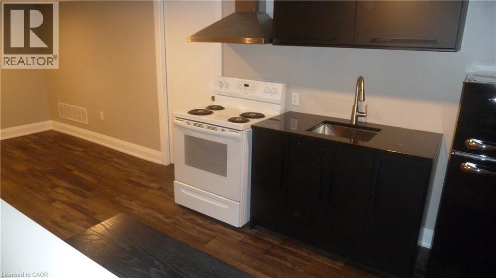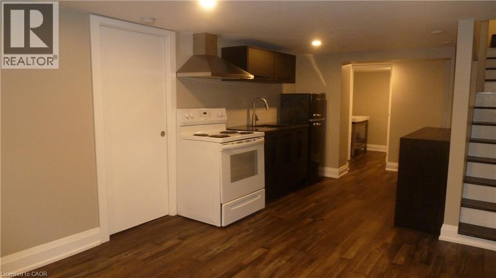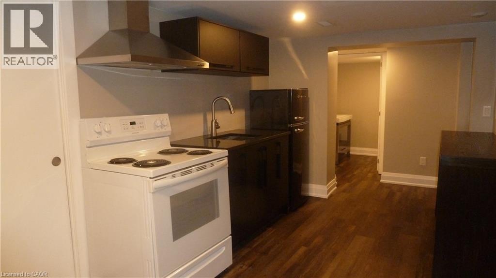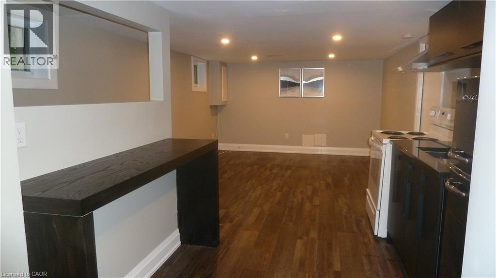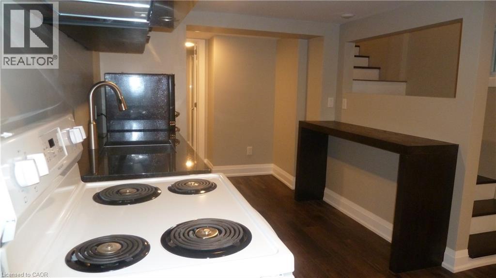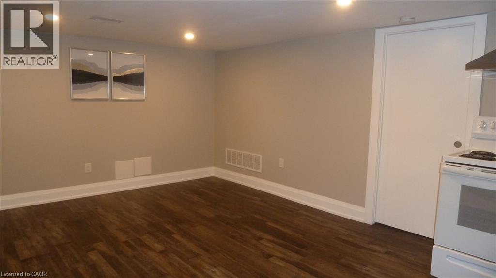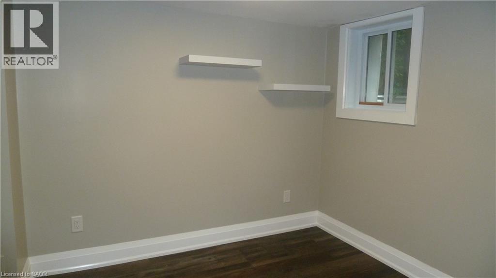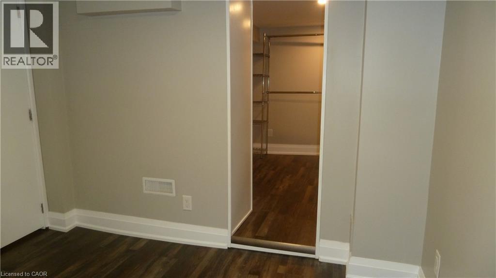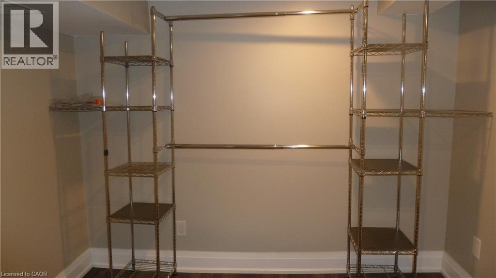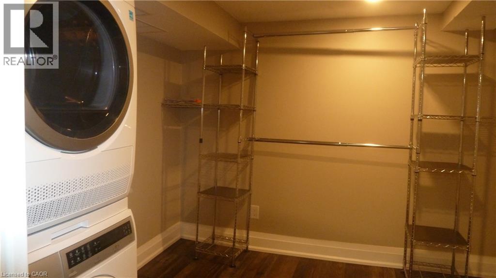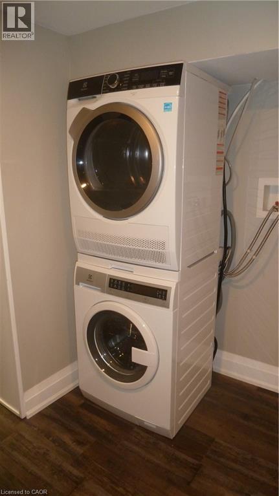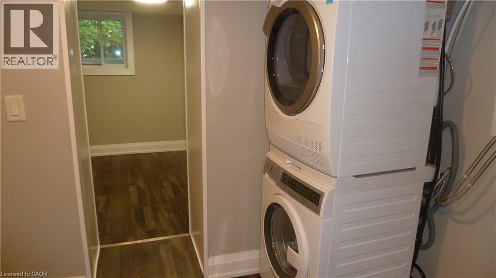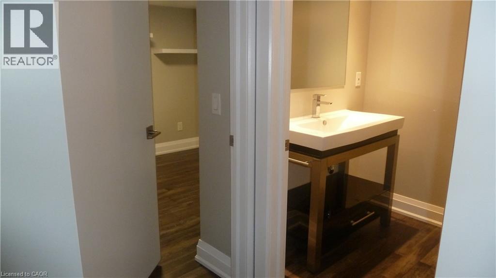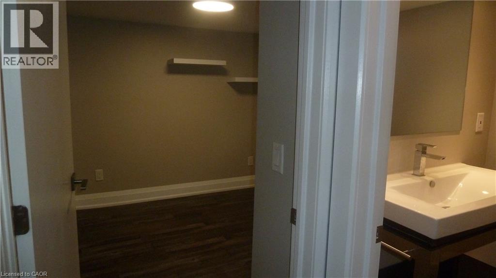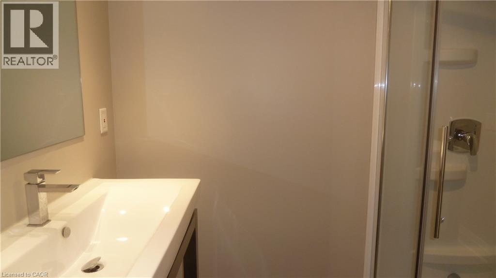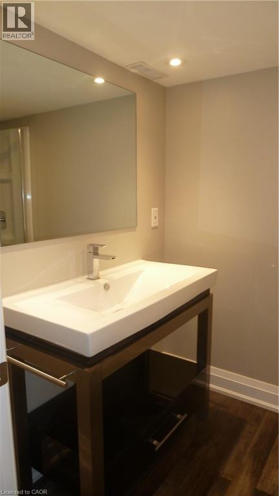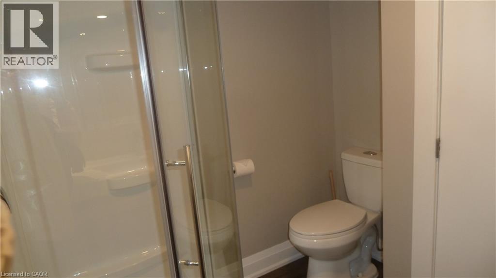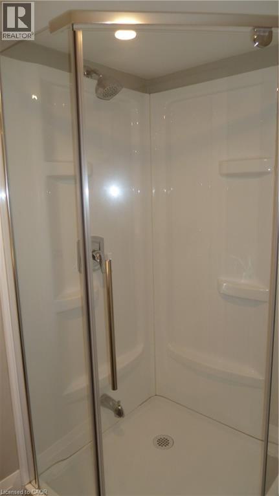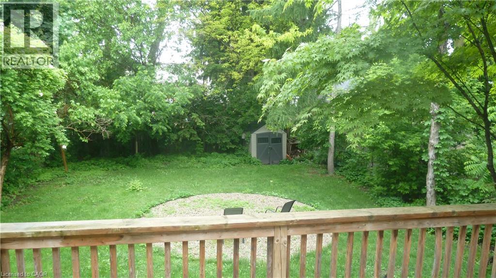6 Grenville Avenue Unit# Lower Kitchener, Ontario N2G 3S4
1 Bedroom
1 Bathroom
673 sqft
Bungalow
Central Air Conditioning
Forced Air
Landscaped
$1,600 Monthly
Updated, Modern, Clean and Adorable One Bedroom Unit available on the lower level of this family home. Walking distance to downtown, shopping, schools, 2 minutes to bus stop on Courtland and 4 minutes to Ion station on Ottawa! Quiet area in a family oriented neighborhood! Unit has a separate private entrance just off the driveway; has it's own Laundry, and comes with TWO parking spots! Spacious living room and modern Kitchen with appliances all for tenant's use. Tenant allowed to use the patio, backyard & firepit. Available immediately. (id:46441)
Property Details
| MLS® Number | 40779891 |
| Property Type | Single Family |
| Amenities Near By | Golf Nearby, Place Of Worship, Public Transit, Schools |
| Features | Balcony |
| Parking Space Total | 2 |
| Storage Type | Locker |
Building
| Bathroom Total | 1 |
| Bedrooms Below Ground | 1 |
| Bedrooms Total | 1 |
| Appliances | Dryer, Refrigerator, Stove, Water Softener, Washer |
| Architectural Style | Bungalow |
| Basement Development | Finished |
| Basement Type | Full (finished) |
| Construction Style Attachment | Detached |
| Cooling Type | Central Air Conditioning |
| Exterior Finish | Vinyl Siding |
| Foundation Type | Poured Concrete |
| Heating Fuel | Natural Gas |
| Heating Type | Forced Air |
| Stories Total | 1 |
| Size Interior | 673 Sqft |
| Type | House |
| Utility Water | Municipal Water |
Land
| Access Type | Highway Access, Highway Nearby |
| Acreage | No |
| Land Amenities | Golf Nearby, Place Of Worship, Public Transit, Schools |
| Landscape Features | Landscaped |
| Sewer | Municipal Sewage System |
| Size Depth | 120 Ft |
| Size Frontage | 40 Ft |
| Size Total Text | Under 1/2 Acre |
| Zoning Description | R2b |
Rooms
| Level | Type | Length | Width | Dimensions |
|---|---|---|---|---|
| Basement | Laundry Room | 9'2'' x 8'4'' | ||
| Basement | Kitchen | 8'5'' x 6'0'' | ||
| Basement | 3pc Bathroom | Measurements not available | ||
| Basement | Bedroom | 12'0'' x 9'4'' | ||
| Basement | Living Room | 12'0'' x 11'6'' |
https://www.realtor.ca/real-estate/29001663/6-grenville-avenue-unit-lower-kitchener
Interested?
Contact us for more information

