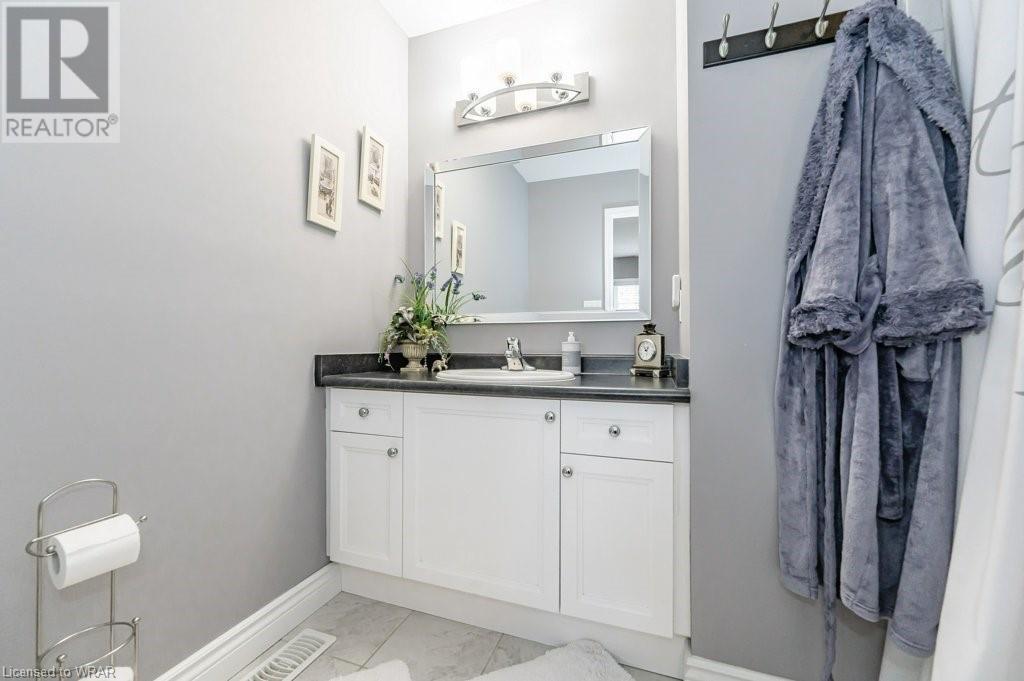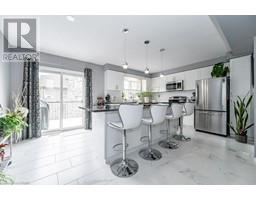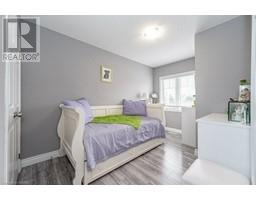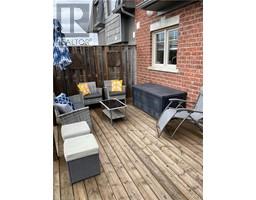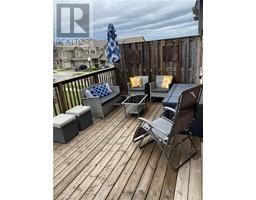6 Isaiah Drive Kitchener, Ontario N2E 0C1
$678,800Maintenance,
$192 Monthly
Maintenance,
$192 MonthlyWelcome to an elegant, cozy, functional, and immaculate 3 bedroom, 3 bathroom, 2 car garage , 1800 square foot almost new townhouse peacefully tucked in a beautiful and family oriented community. Gorgeous and fully carpet free, gorgeous oversized eat-in kitchen, separate dining room, overhead pendant lighting, granite countertops, and SS appliances, large 8' island with breakfast bar. If you are concerned about the parking, this exquisite townhome has it 4! 2 in a garage and 2 on a driveway. A family home that boasts a bright and airy open concept layout, you will be impressed. Laundry is located on the third floor close to all bedrooms. Master bedroom has an ensuite that offers both luxury and practicality with a luxury glass shower. If you are working from home, you will enjoy an oversized office conveniently separated on the main floor at the entrance, away from the rest of the family and offers both, peace and quiet. Outside, you will enjoy an amazing oversized patio perfect for entertaining in the summer. Close to hwy 7, schools, shopping centres, the gym, banks and parks. Come on in and check it out. This amazing home shows AAA. (id:46441)
Property Details
| MLS® Number | 40610907 |
| Property Type | Single Family |
| Amenities Near By | Playground, Public Transit, Schools, Shopping |
| Community Features | School Bus |
| Equipment Type | Water Heater |
| Features | Balcony, Sump Pump, Automatic Garage Door Opener |
| Parking Space Total | 4 |
| Rental Equipment Type | Water Heater |
Building
| Bathroom Total | 3 |
| Bedrooms Above Ground | 3 |
| Bedrooms Total | 3 |
| Appliances | Dishwasher, Dryer, Refrigerator, Stove, Water Softener, Washer, Microwave Built-in, Garage Door Opener |
| Architectural Style | 3 Level |
| Basement Development | Unfinished |
| Basement Type | Partial (unfinished) |
| Constructed Date | 2015 |
| Construction Style Attachment | Attached |
| Cooling Type | Central Air Conditioning |
| Exterior Finish | Brick, Stone |
| Half Bath Total | 1 |
| Heating Type | Forced Air |
| Stories Total | 3 |
| Size Interior | 1805 Sqft |
| Type | Row / Townhouse |
| Utility Water | Municipal Water |
Parking
| Attached Garage |
Land
| Access Type | Highway Access, Highway Nearby |
| Acreage | No |
| Land Amenities | Playground, Public Transit, Schools, Shopping |
| Sewer | Municipal Sewage System |
| Zoning Description | R1 |
Rooms
| Level | Type | Length | Width | Dimensions |
|---|---|---|---|---|
| Second Level | 2pc Bathroom | Measurements not available | ||
| Second Level | Living Room | 14'0'' x 13'4'' | ||
| Second Level | Dining Room | 11'7'' x 9'8'' | ||
| Second Level | Kitchen | 18'0'' x 12'9'' | ||
| Third Level | 4pc Bathroom | Measurements not available | ||
| Third Level | Full Bathroom | Measurements not available | ||
| Third Level | Bedroom | 10'0'' x 9'4'' | ||
| Third Level | Bedroom | 13'4'' x 8'2'' | ||
| Third Level | Primary Bedroom | 11'8'' x 13'5'' | ||
| Main Level | Den | 13'11'' x 13'4'' |
https://www.realtor.ca/real-estate/27087242/6-isaiah-drive-kitchener
Interested?
Contact us for more information



















