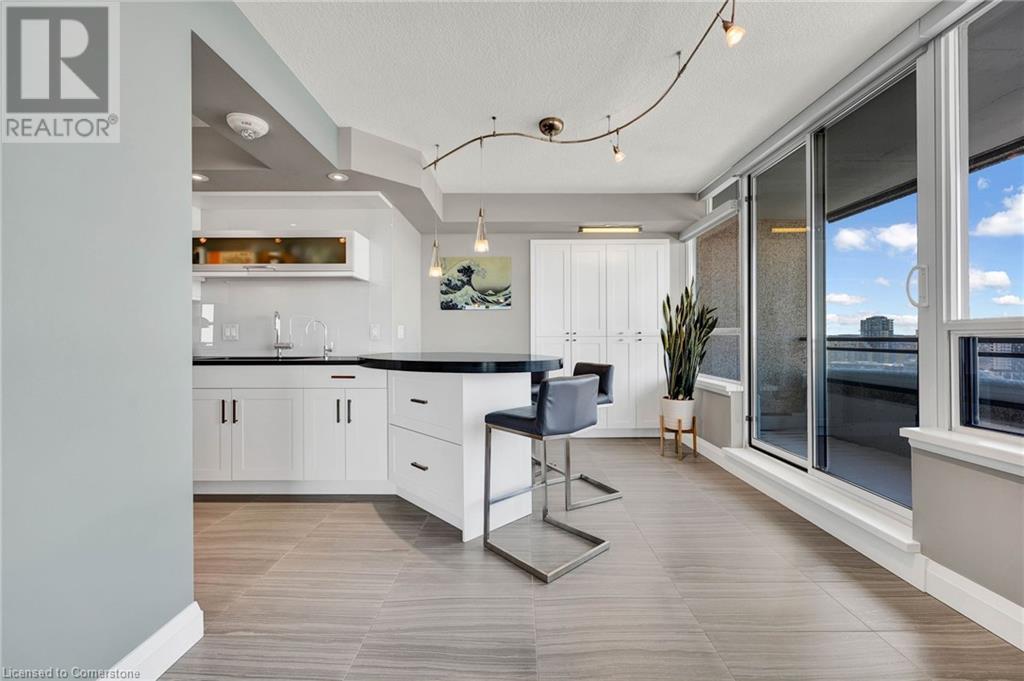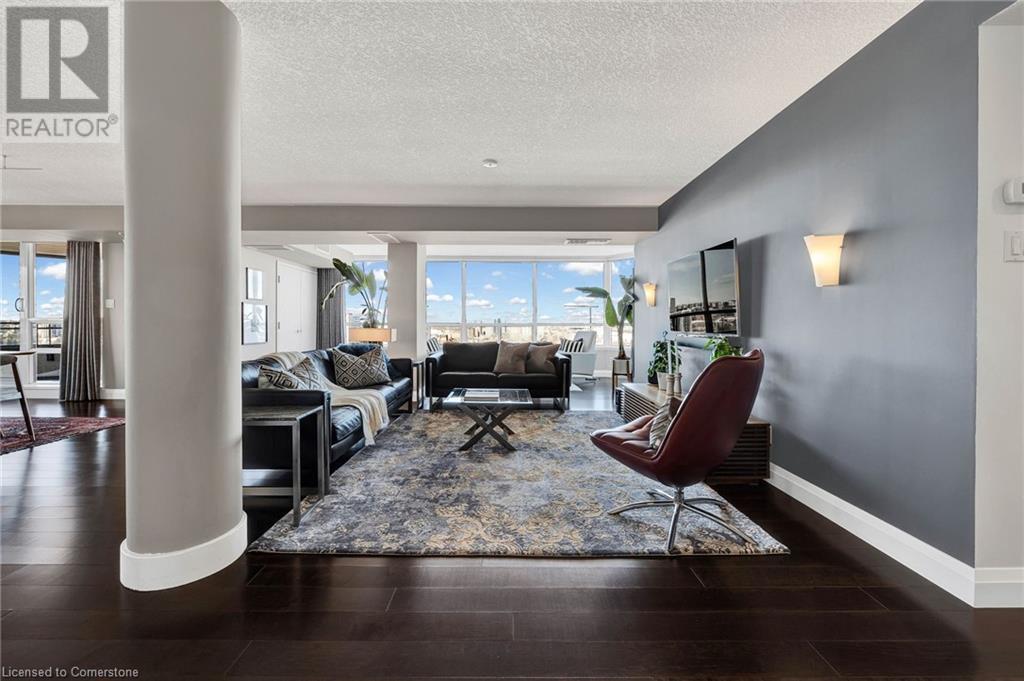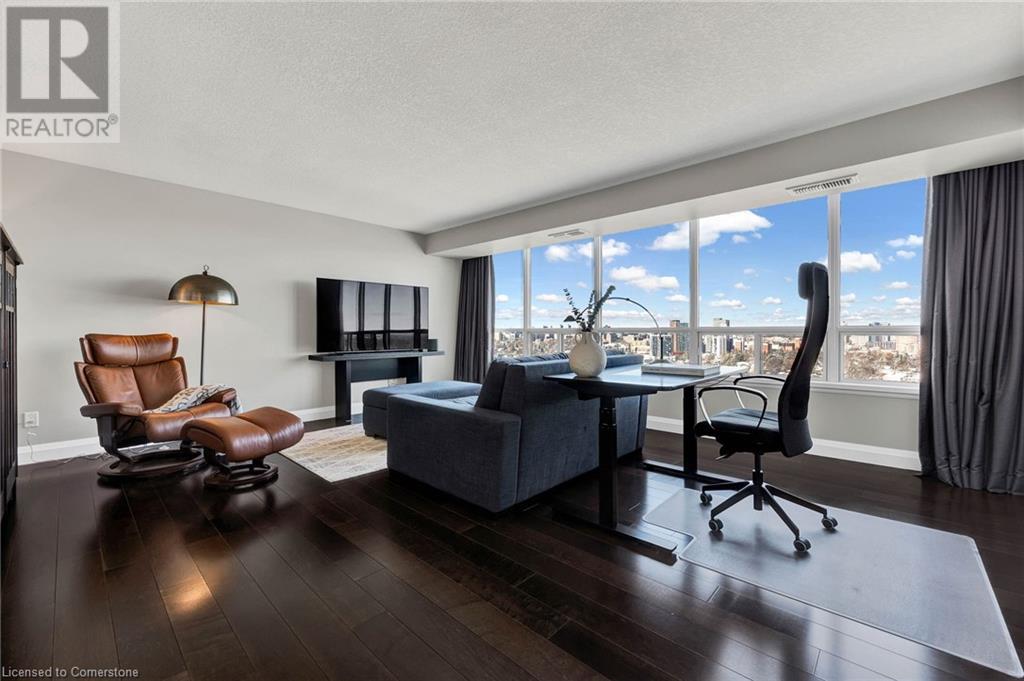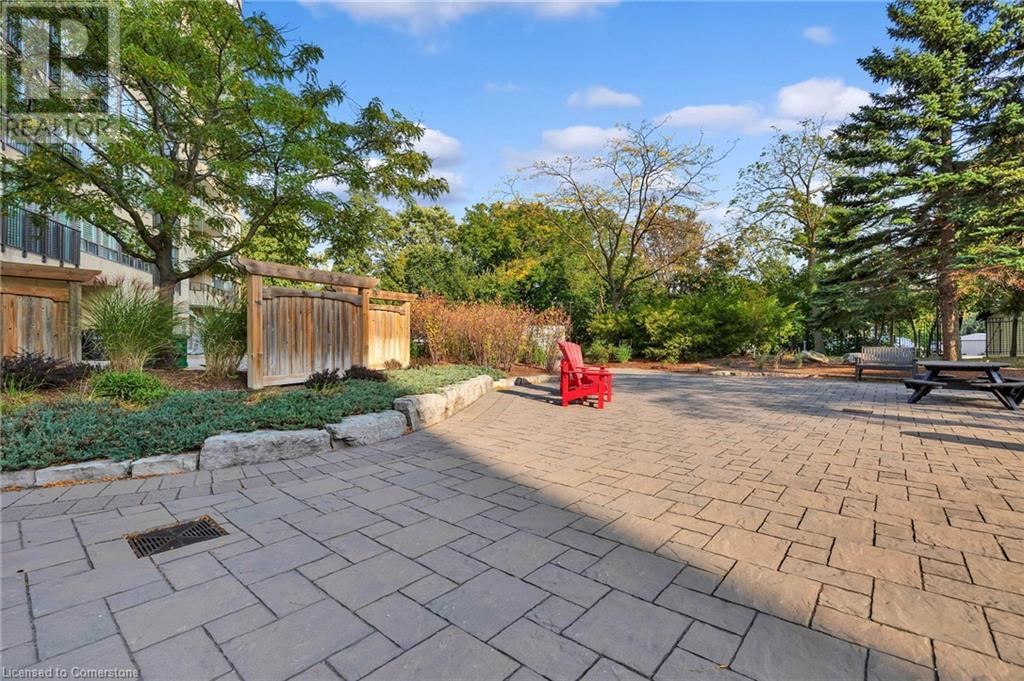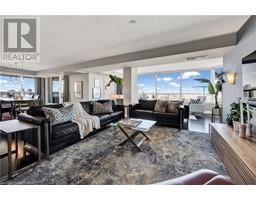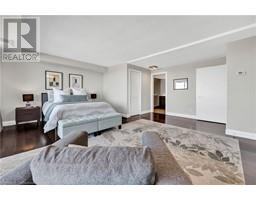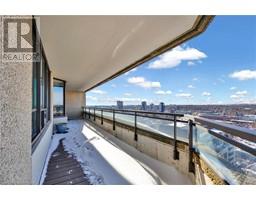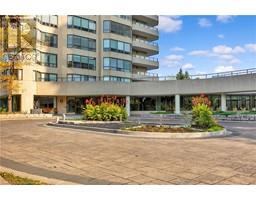3 Bedroom
3 Bathroom
2631 sqft
Indoor Pool
Central Air Conditioning
In Floor Heating, Forced Air
$1,495,000Maintenance, Insurance, Landscaping, Water, Parking
$1,755 Monthly
Perched high on the 23rd floor, this meticulously updated 2,600+ sq. ft. condo at 6 Willow is a stunning urban sanctuary offering breathtaking views of Uptown Waterloo and year-round sunsets. This exceptional residence has been thoughtfully designed and renovated to blend elegance, functionality, and lifestyle, making it a perfect choice for those seeking ease of living, comfort and sophistication. The condo offers an abundance of built-in storage throughout, ensuring places for all your belongings while maintaining a sleek and organized living environment. The open-concept layout is filled with natural light, accentuating the seamless flow between spaces. The expansive living and dining areas provide ample room for entertaining or simply enjoying a cozy evening with cityscape views as your backdrop. The kitchen is a chef’s delight, equipped with high-end appliances, sleek countertops, custom cabinetry, and a breakfast bar, making meal preparation both efficient and enjoyable. The spacious primary bedroom features a large walk-in closet, and a beautifully appointed ensuite with a glass shower and a dual vanity. One of the guest bedrooms is generously sized, ideal for guests or family. Each of the 3 bathrooms blends modern design with functionality. Step outside onto the private wrap-around balcony and take in the panoramic views of the city and beyond—a perfect space to relax and unwind. The condo offers meticulously landscaped grounds, ample visitor parking, and access to unparalleled amenities, including a full-size pool, gym, multiple outdoor areas, and on-site management. Located in the heart of Waterloo, this property is within walking distance to trails, transit, Uptown restaurants, a hospital, and boutique shops, offering an active urban lifestyle, this condo presents a rare opportunity to live in style and comfort, surrounded by everything you need. (id:46441)
Property Details
|
MLS® Number
|
40679056 |
|
Property Type
|
Single Family |
|
Amenities Near By
|
Park, Place Of Worship, Playground, Public Transit, Schools, Shopping |
|
Community Features
|
Community Centre |
|
Equipment Type
|
None |
|
Features
|
Balcony, No Pet Home |
|
Parking Space Total
|
2 |
|
Pool Type
|
Indoor Pool |
|
Rental Equipment Type
|
None |
|
Storage Type
|
Locker |
Building
|
Bathroom Total
|
3 |
|
Bedrooms Above Ground
|
3 |
|
Bedrooms Total
|
3 |
|
Amenities
|
Exercise Centre, Guest Suite, Party Room |
|
Appliances
|
Dishwasher, Dryer, Microwave, Oven - Built-in, Refrigerator, Washer, Hood Fan, Window Coverings |
|
Basement Type
|
None |
|
Constructed Date
|
1992 |
|
Construction Style Attachment
|
Attached |
|
Cooling Type
|
Central Air Conditioning |
|
Exterior Finish
|
Stone |
|
Half Bath Total
|
1 |
|
Heating Fuel
|
Electric |
|
Heating Type
|
In Floor Heating, Forced Air |
|
Stories Total
|
1 |
|
Size Interior
|
2631 Sqft |
|
Type
|
Apartment |
|
Utility Water
|
Municipal Water |
Parking
|
Underground
|
|
|
Visitor Parking
|
|
Land
|
Access Type
|
Highway Access |
|
Acreage
|
No |
|
Land Amenities
|
Park, Place Of Worship, Playground, Public Transit, Schools, Shopping |
|
Sewer
|
Municipal Sewage System |
|
Size Total
|
0|under 1/2 Acre |
|
Size Total Text
|
0|under 1/2 Acre |
|
Zoning Description
|
Rmu |
Rooms
| Level |
Type |
Length |
Width |
Dimensions |
|
Main Level |
Bedroom |
|
|
18'0'' x 9'10'' |
|
Main Level |
2pc Bathroom |
|
|
Measurements not available |
|
Main Level |
Full Bathroom |
|
|
Measurements not available |
|
Main Level |
Primary Bedroom |
|
|
20'4'' x 18'10'' |
|
Main Level |
3pc Bathroom |
|
|
Measurements not available |
|
Main Level |
Bedroom |
|
|
17'10'' x 18'0'' |
|
Main Level |
Laundry Room |
|
|
7'0'' x 8'5'' |
|
Main Level |
Kitchen |
|
|
15'1'' x 10'1'' |
|
Main Level |
Breakfast |
|
|
9'8'' x 14'1'' |
|
Main Level |
Living Room |
|
|
20'6'' x 26'9'' |
|
Main Level |
Foyer |
|
|
7'8'' x 6'6'' |
Utilities
https://www.realtor.ca/real-estate/27713909/6-willow-street-unit-2304-waterloo






