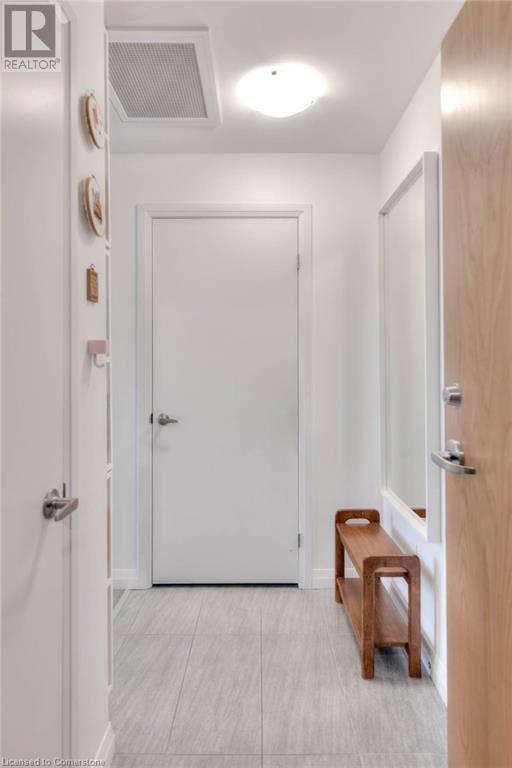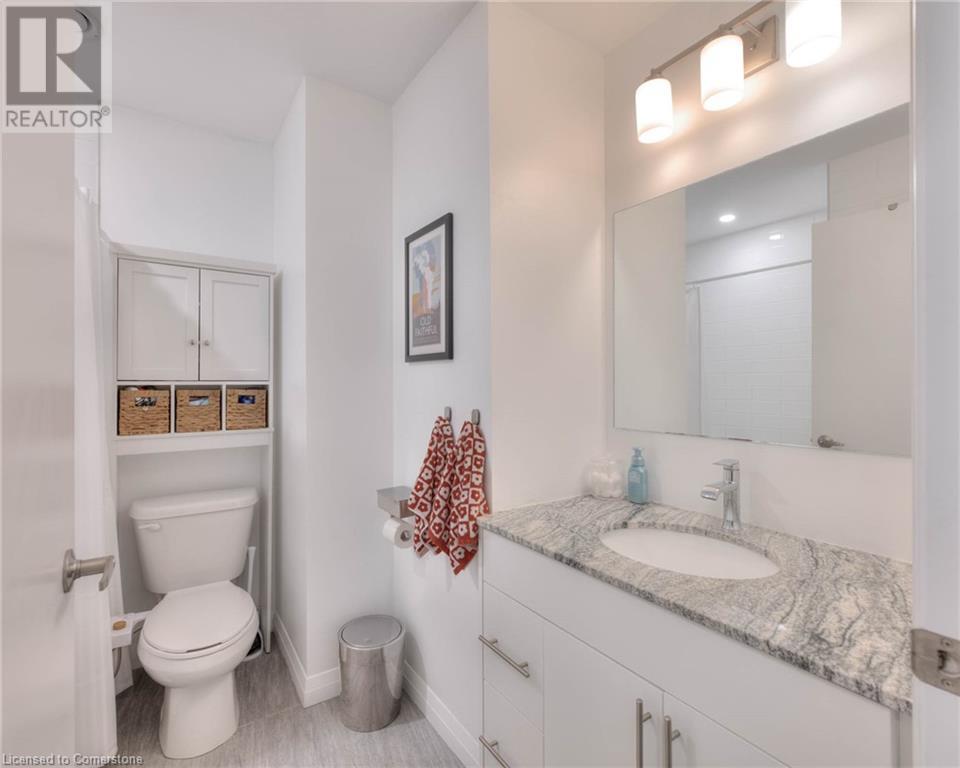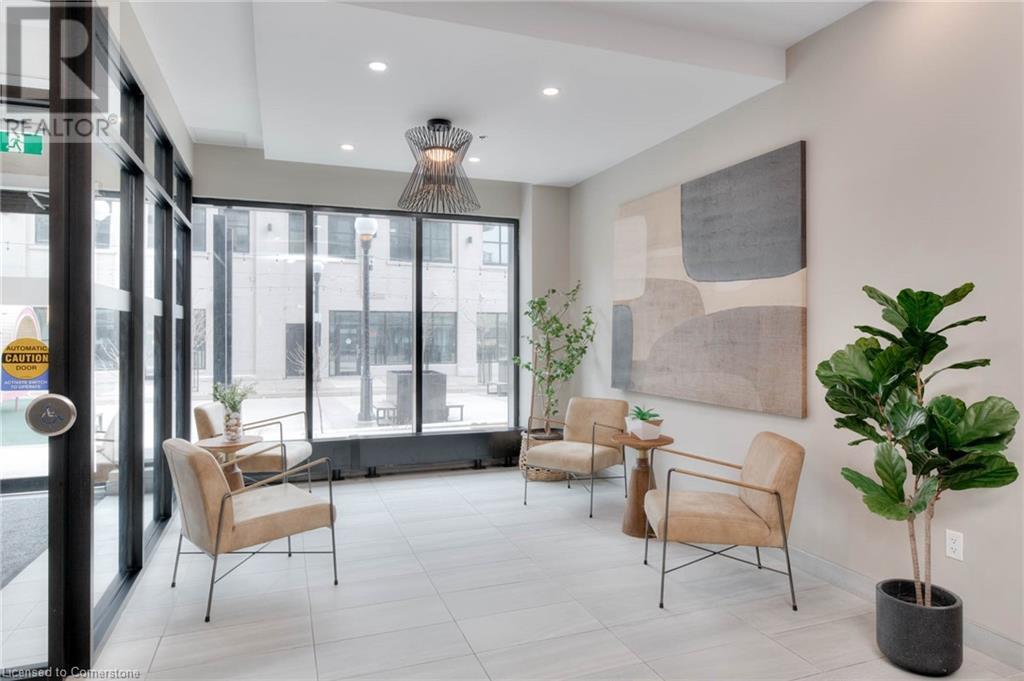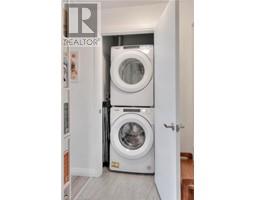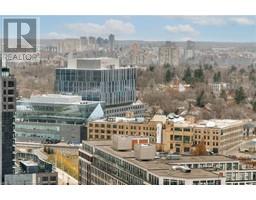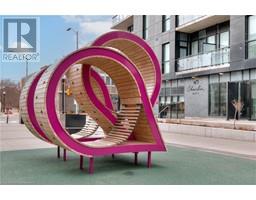60 Charles Street W Unit# 2608 Waterloo, Ontario N2G 0C9
$470,000Maintenance, Insurance, Heat, Landscaping, Parking
$427.11 Monthly
Maintenance, Insurance, Heat, Landscaping, Parking
$427.11 MonthlyWelcome to this breathtaking corner unit condo, where comfort meets convenience. Boasting floor-to-ceiling windows, this home offers unparalleled panoramic views of Victoria Park, creating a serene backdrop that you can enjoy. Inside you’ll find an open-concept design with a spacious living area that seamlessly flows into a sleek kitchen, perfect for both everyday living and entertaining. The kitchen features modern finishes, including stainless steel appliance, quartz countertops, and custom cabinetry, providing both style and functionality. This home is ideally located for those who crave easy access to transit and the vibrant energy of downtown living. Whether you’re heading to work or enjoying the city’s finest dining, shopping and entertainment, everything is just a short trip away. With contemporary design elements throughout, this condo provides a perfect blend of comfort, style and practicality. Don’t miss your chance to live in the prime location, offering both city living and peaceful escape of Victoria Park right outside your window. (id:46441)
Property Details
| MLS® Number | 40715212 |
| Property Type | Single Family |
| Amenities Near By | Hospital, Public Transit |
| Equipment Type | None |
| Features | Southern Exposure, Conservation/green Belt, Balcony |
| Parking Space Total | 1 |
| Rental Equipment Type | None |
| View Type | City View |
Building
| Bathroom Total | 1 |
| Bedrooms Above Ground | 1 |
| Bedrooms Total | 1 |
| Amenities | Exercise Centre, Party Room |
| Appliances | Dishwasher, Dryer, Refrigerator, Stove, Microwave Built-in |
| Basement Type | None |
| Constructed Date | 2021 |
| Construction Style Attachment | Attached |
| Cooling Type | Central Air Conditioning |
| Exterior Finish | Brick, Concrete |
| Foundation Type | Poured Concrete |
| Heating Type | Forced Air |
| Stories Total | 1 |
| Size Interior | 566 Sqft |
| Type | Apartment |
| Utility Water | Municipal Water |
Parking
| Underground | |
| None |
Land
| Access Type | Road Access |
| Acreage | No |
| Land Amenities | Hospital, Public Transit |
| Sewer | Municipal Sewage System |
| Size Total Text | Unknown |
| Zoning Description | D1 |
Rooms
| Level | Type | Length | Width | Dimensions |
|---|---|---|---|---|
| Main Level | Living Room | 9'9'' x 8'2'' | ||
| Main Level | Kitchen | 12'10'' x 5'9'' | ||
| Main Level | 3pc Bathroom | 7'9'' x 7'8'' | ||
| Main Level | Bedroom | 12'1'' x 9'4'' |
https://www.realtor.ca/real-estate/28153821/60-charles-street-w-unit-2608-waterloo
Interested?
Contact us for more information



