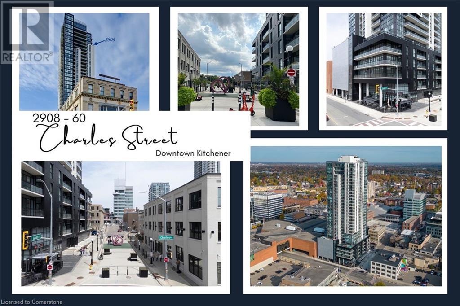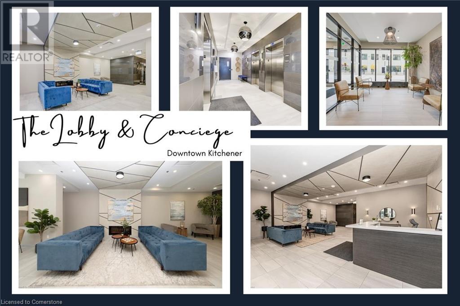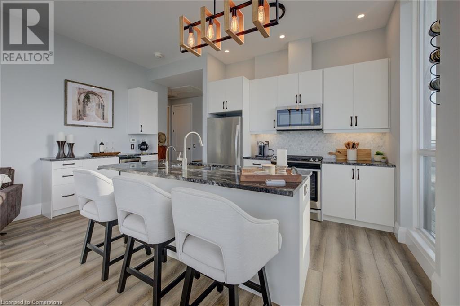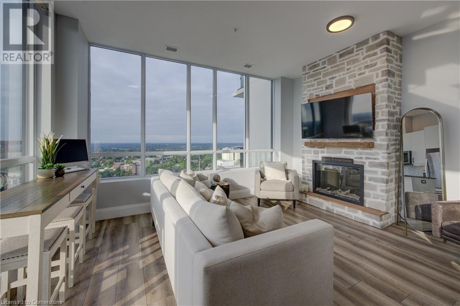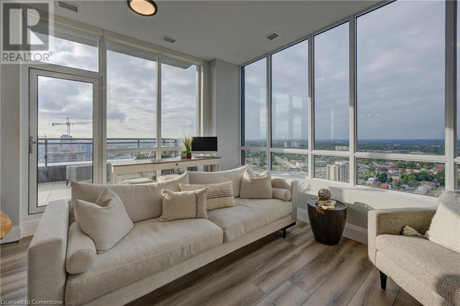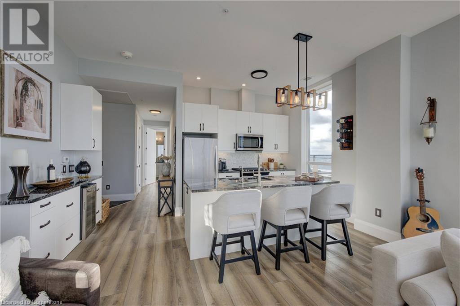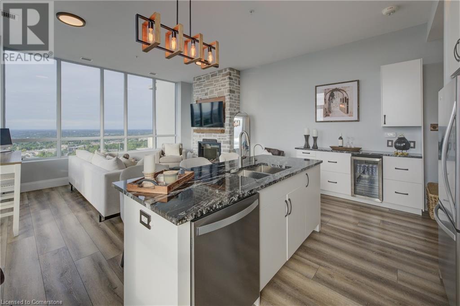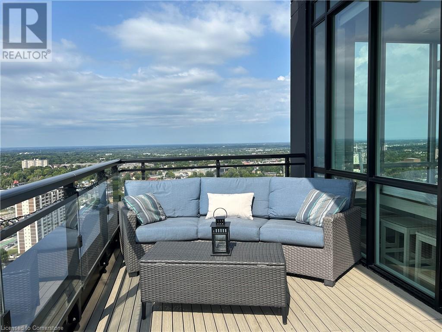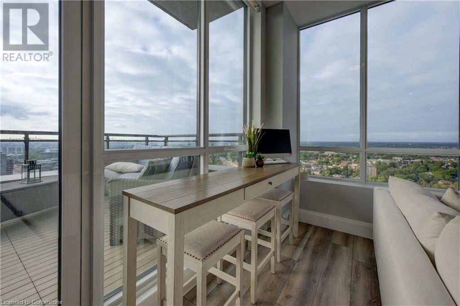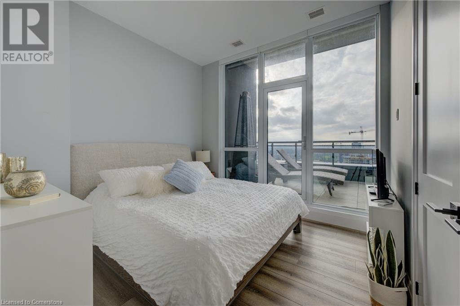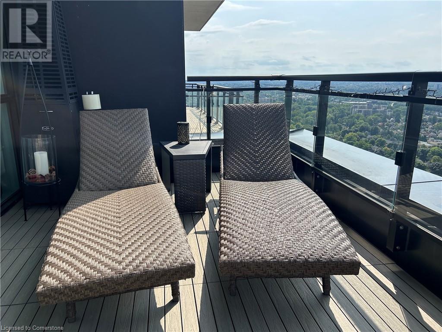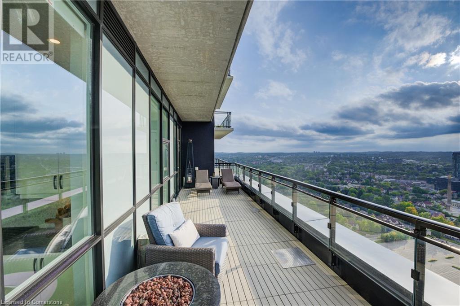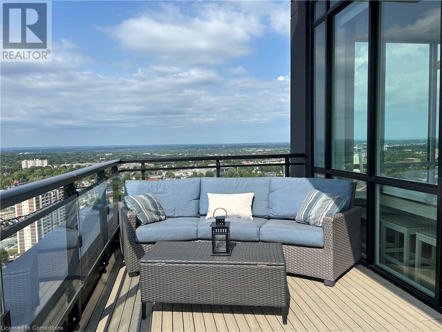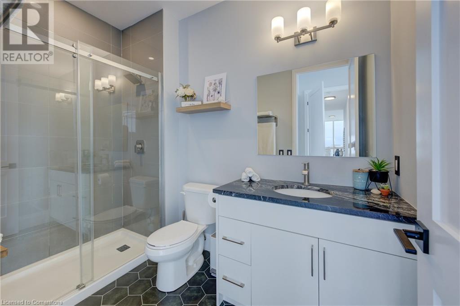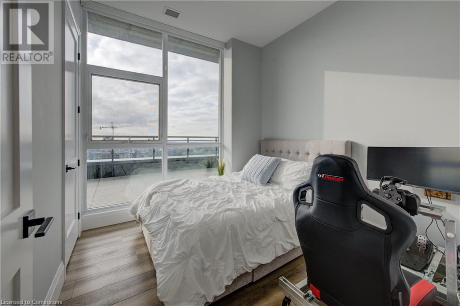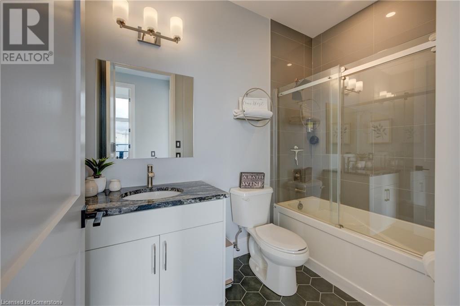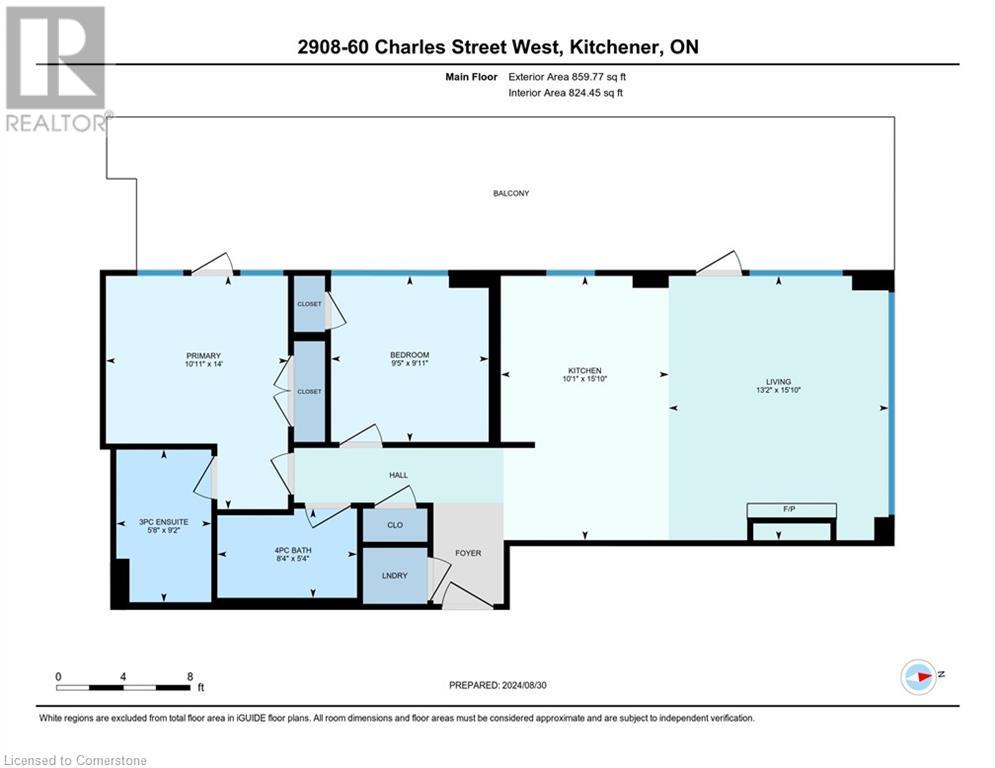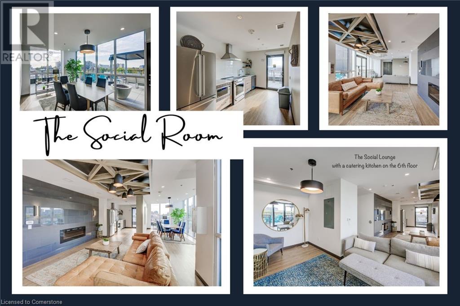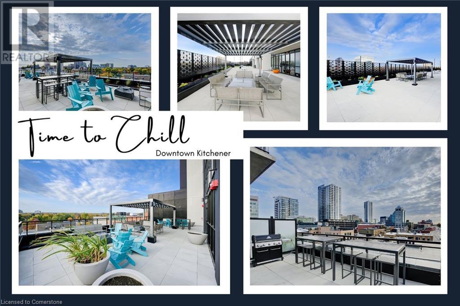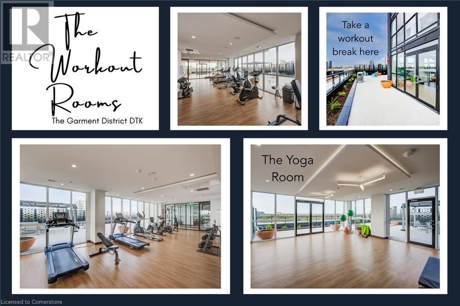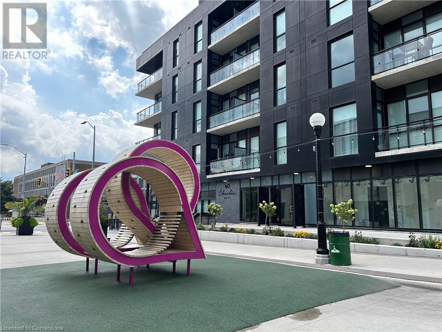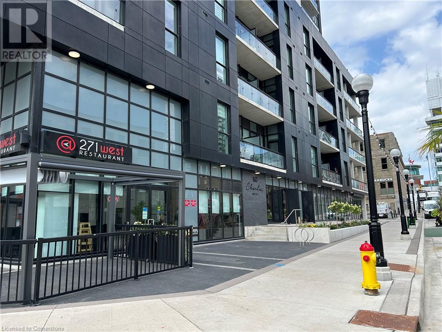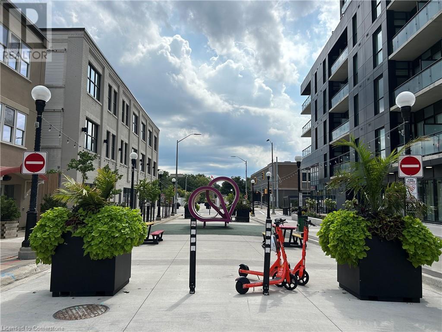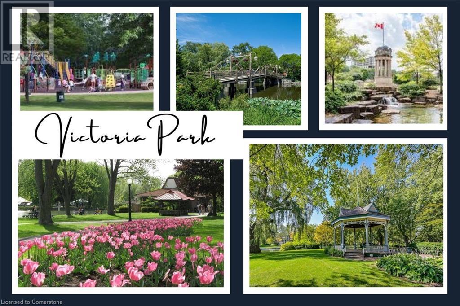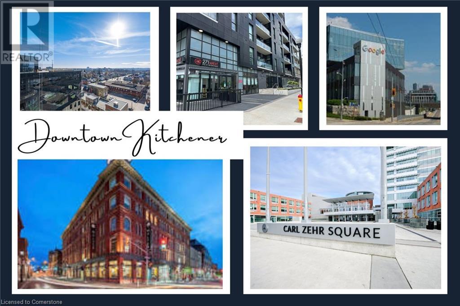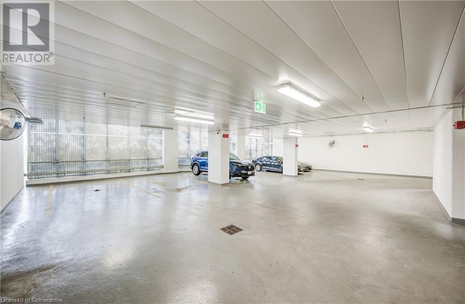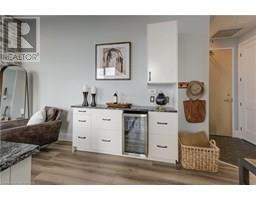2 Bedroom
2 Bathroom
929 sqft
Fireplace
Central Air Conditioning
Forced Air
Landscaped
$719,999Maintenance, Insurance, Heat, Landscaping, Property Management, Water
$686.85 Monthly
Stunning Penthouse in the Scott McGillivray Collection – 60 Charlie West, Kitchener. Live above it all in this one-of-a-kind 29th floor penthouse. A rare opportunity in the heart of downtown Kitchener. Part of the exclusive Scott McGillivray Collection, this residence is more than a home, it’s a lifestyle. Whether you’re downsizing in style or looking to immerse yourself in the city’s vibrant energy, this penthouse delivers unmatched luxury and convenience. Highlights You’ll Love: Soaring 10’ CEILINGS! & FLOOR TO CEILING WINDOWS framing breathtaking PANORAMIC VIEWS of the KW skyline, EXPANSIVE 400 sq. ft. PRIVATE TERRACE with composite decking, ideal for entertaining in style and taking in the sunset views. Luxury vinyl tile flooring, modern fixtures, premium hardware & electronic blinds throughout. CUSTOM STONE FIREPLACE & designer-built closets for added elegance & convenience. Chef’s Kitchen: Granite countertops with extended prep space, seating for three at the island, stainless steel appliances including a GAS STOVE, wine fridge, under-cabinet lighting, and a stylish hex marble backsplash. PRIMARY SUITE: DIRECT WALKOUT TO TERRACE, spa-inspired 3-piece ensuite, plus an additional 4-piece bath for guests or family. BUILDING AMENITIES: Concierge services with evening & weekend security, fitness & YOGA STUDIO, social lounges with catering kitchen, landscaped terrace with Broil King BBQs, pet run/wash area, EV CHARGING STATIONS, guest suite, and secure car/bike parking. Steps from the ION LRT, Victoria Park, City Hall, Google HQ, and Kitchener’s best restaurants and shops—this is elevated urban living at its finest. Luxury. Location. Lifestyle. The Scott McGillivray Collection defines high-end city living. Schedule your private showing today! (id:46441)
Property Details
|
MLS® Number
|
40746644 |
|
Property Type
|
Single Family |
|
Amenities Near By
|
Airport, Golf Nearby, Hospital, Park, Place Of Worship, Playground, Public Transit, Schools, Shopping, Ski Area |
|
Communication Type
|
High Speed Internet |
|
Equipment Type
|
None |
|
Features
|
Corner Site, Balcony |
|
Parking Space Total
|
1 |
|
Rental Equipment Type
|
None |
|
Structure
|
Playground |
|
View Type
|
City View |
Building
|
Bathroom Total
|
2 |
|
Bedrooms Above Ground
|
2 |
|
Bedrooms Total
|
2 |
|
Amenities
|
Guest Suite, Party Room |
|
Appliances
|
Dishwasher, Dryer, Microwave, Refrigerator, Stove, Washer, Window Coverings |
|
Basement Type
|
None |
|
Constructed Date
|
2021 |
|
Construction Style Attachment
|
Attached |
|
Cooling Type
|
Central Air Conditioning |
|
Exterior Finish
|
Brick, Stone |
|
Fire Protection
|
Smoke Detectors, Alarm System |
|
Fireplace Fuel
|
Electric |
|
Fireplace Present
|
Yes |
|
Fireplace Total
|
1 |
|
Fireplace Type
|
Other - See Remarks |
|
Foundation Type
|
Poured Concrete |
|
Heating Fuel
|
Natural Gas |
|
Heating Type
|
Forced Air |
|
Stories Total
|
1 |
|
Size Interior
|
929 Sqft |
|
Type
|
Apartment |
|
Utility Water
|
Municipal Water |
Parking
Land
|
Access Type
|
Highway Nearby |
|
Acreage
|
No |
|
Land Amenities
|
Airport, Golf Nearby, Hospital, Park, Place Of Worship, Playground, Public Transit, Schools, Shopping, Ski Area |
|
Landscape Features
|
Landscaped |
|
Sewer
|
Municipal Sewage System |
|
Size Total Text
|
Unknown |
|
Zoning Description
|
D1-95r |
Rooms
| Level |
Type |
Length |
Width |
Dimensions |
|
Main Level |
Primary Bedroom |
|
|
13'11'' x 10'10'' |
|
Main Level |
Living Room |
|
|
15'10'' x 12'4'' |
|
Main Level |
Kitchen |
|
|
10'3'' x 10'1'' |
|
Main Level |
Bedroom |
|
|
9'11'' x 9'5'' |
|
Main Level |
Full Bathroom |
|
|
5'2'' x 8'5'' |
|
Main Level |
3pc Bathroom |
|
|
9'3'' x 5'8'' |
Utilities
|
Cable
|
Available |
|
Electricity
|
Available |
|
Natural Gas
|
Available |
https://www.realtor.ca/real-estate/28549524/60-charles-street-w-unit-2908-kitchener

