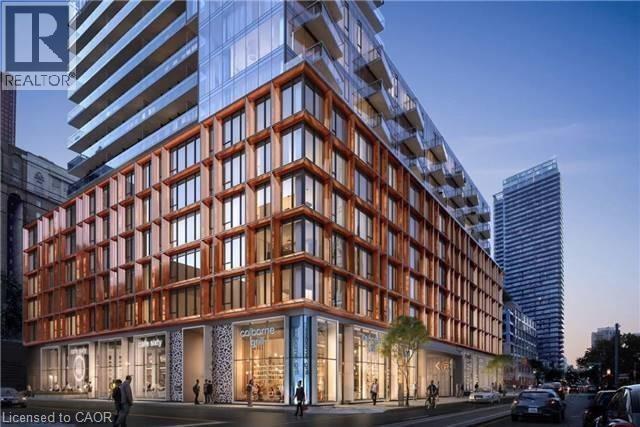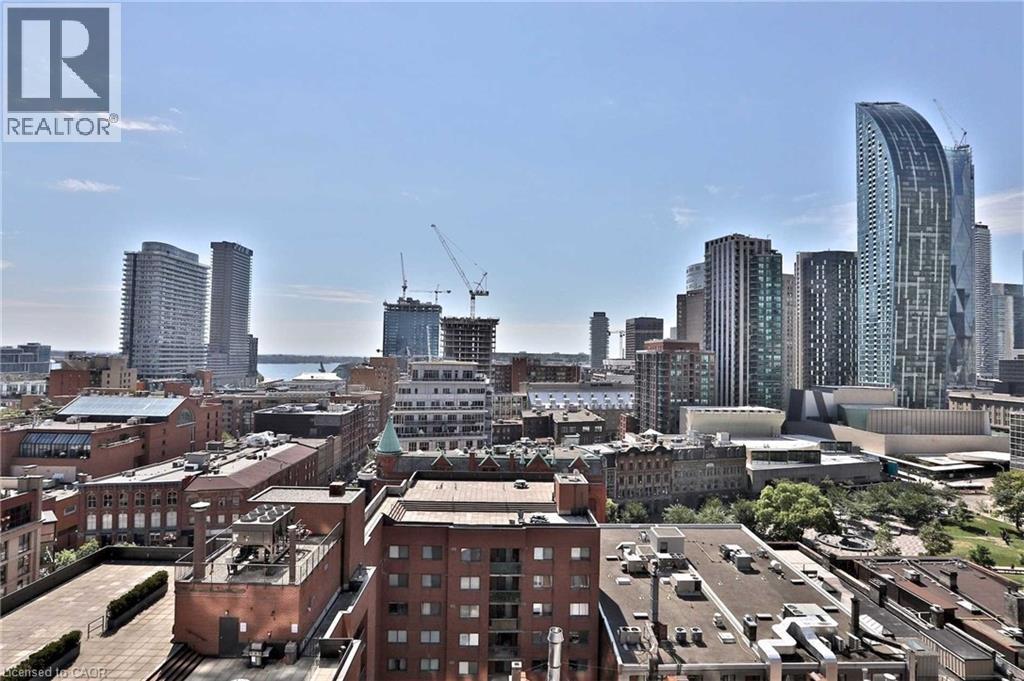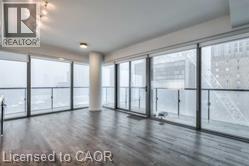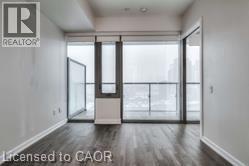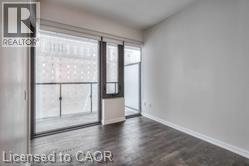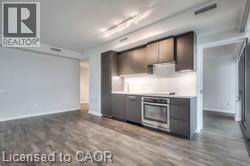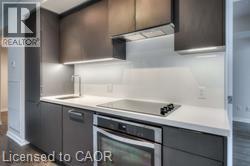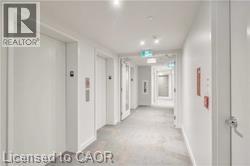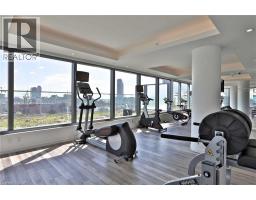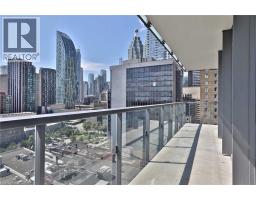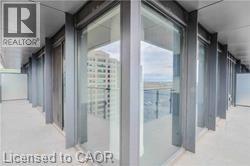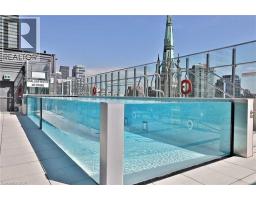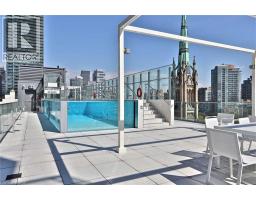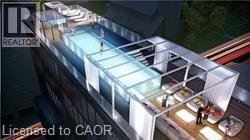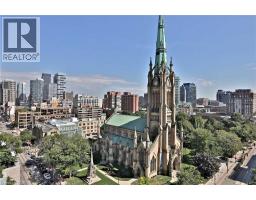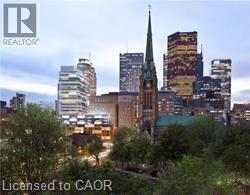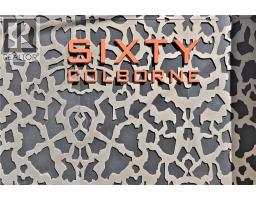60 Colborne Street Unit# 1406 Toronto, Ontario M5E 1E3
2 Bedroom
1 Bathroom
714 sqft
Outdoor Pool
Central Air Conditioning
Heat Pump
$3,400 Monthly
Insurance, Heat, Landscaping, Property Management, Exterior Maintenance
CLEAN AND ELEGANT TWO BEDROOM SUITE WITH PARKING ON THE SOUTHWEST CORNER OF SIXTY COLBORNE. LOCATION/LOCATION/LOCATION! WALKSCORE 100 - MINUTES TO SUBWAY, ST. LAWRENCE MARKET, DISTILLERY AND FINANCIAL DISTRICT, RESTUARANTS, SHOPS, GEORGE BROWN, AND SO MUCH MORE! AMENITIES: ROOF TERRACE, SWIMMING POOL, GYM, 24 HOUR CONCIERGE/SECURITY. ENJOY PANORAMIC VIEWS ON THE 300 SQ FT PRIVATE BALCONY! EFFICIENT SPLIT BEDROOM DESIGN. ENGINEERED WOOD AND TILES FOR EASY CLEANING, STONE COUNTERTOPS! WRAP-AROUND WINDOWS OFFER TONNES OF LIGHT AND GREAT VIEWS! UPGRADED SUITE! DON'T MISS OUT! (id:46441)
Property Details
| MLS® Number | 40784211 |
| Property Type | Single Family |
| Amenities Near By | Airport, Hospital, Marina, Park, Place Of Worship, Public Transit, Shopping |
| Features | Southern Exposure, Corner Site, Balcony, No Pet Home |
| Parking Space Total | 1 |
| Pool Type | Outdoor Pool |
Building
| Bathroom Total | 1 |
| Bedrooms Above Ground | 2 |
| Bedrooms Total | 2 |
| Amenities | Exercise Centre, Guest Suite |
| Appliances | Dishwasher, Dryer, Oven - Built-in, Refrigerator, Stove, Washer, Hood Fan, Window Coverings |
| Basement Type | None |
| Constructed Date | 2018 |
| Construction Style Attachment | Attached |
| Cooling Type | Central Air Conditioning |
| Exterior Finish | Metal, Steel |
| Foundation Type | Poured Concrete |
| Heating Type | Heat Pump |
| Stories Total | 1 |
| Size Interior | 714 Sqft |
| Type | Apartment |
| Utility Water | Municipal Water |
Parking
| Underground | |
| None |
Land
| Access Type | Road Access, Highway Access, Highway Nearby |
| Acreage | No |
| Land Amenities | Airport, Hospital, Marina, Park, Place Of Worship, Public Transit, Shopping |
| Sewer | Municipal Sewage System |
| Size Total Text | Under 1/2 Acre |
| Zoning Description | Crt4.0 |
Rooms
| Level | Type | Length | Width | Dimensions |
|---|---|---|---|---|
| Main Level | 3pc Bathroom | Measurements not available | ||
| Main Level | Bedroom | 9'8'' x 8'5'' | ||
| Main Level | Primary Bedroom | 9'3'' x 9'0'' | ||
| Main Level | Kitchen | 11'4'' x 11'4'' | ||
| Main Level | Living Room/dining Room | 18'7'' x 11'4'' |
https://www.realtor.ca/real-estate/29052193/60-colborne-street-unit-1406-toronto
Interested?
Contact us for more information

