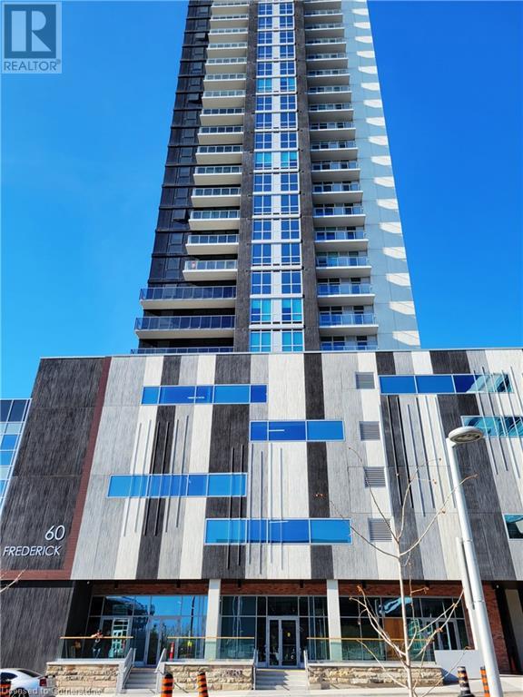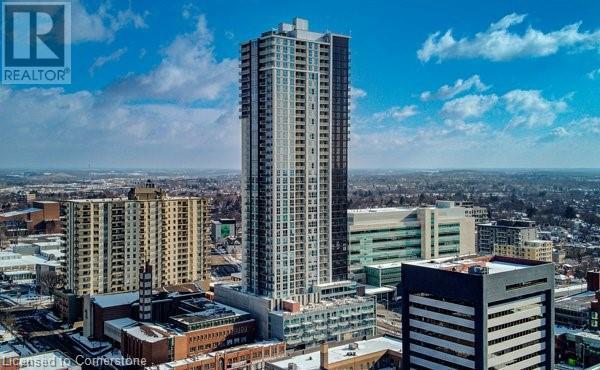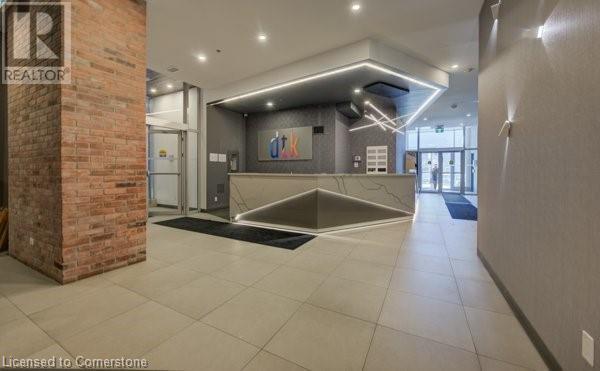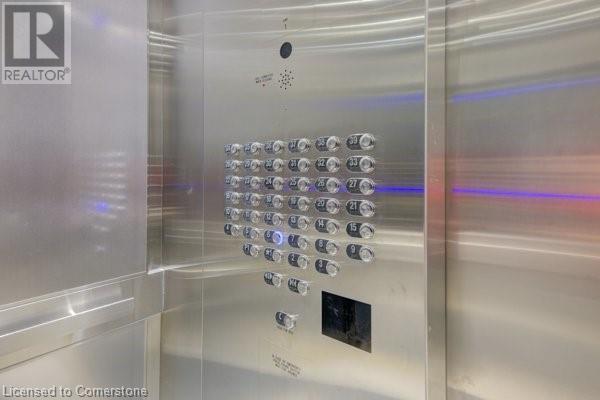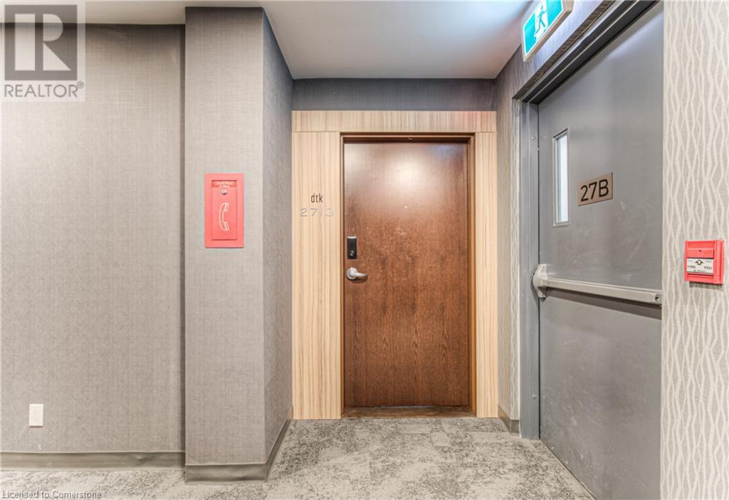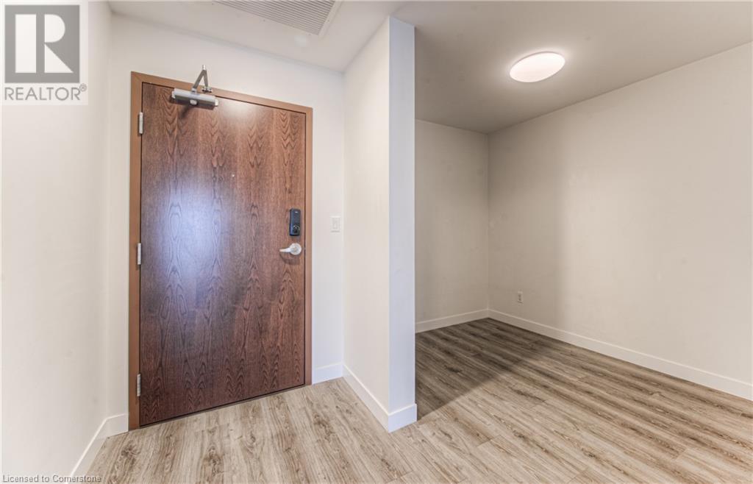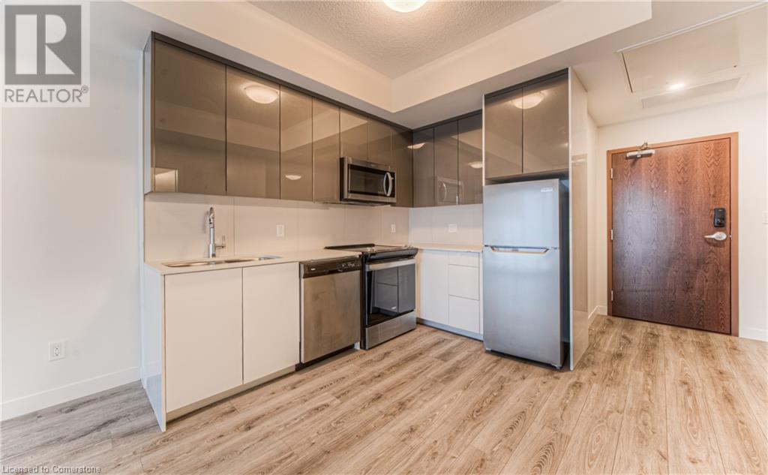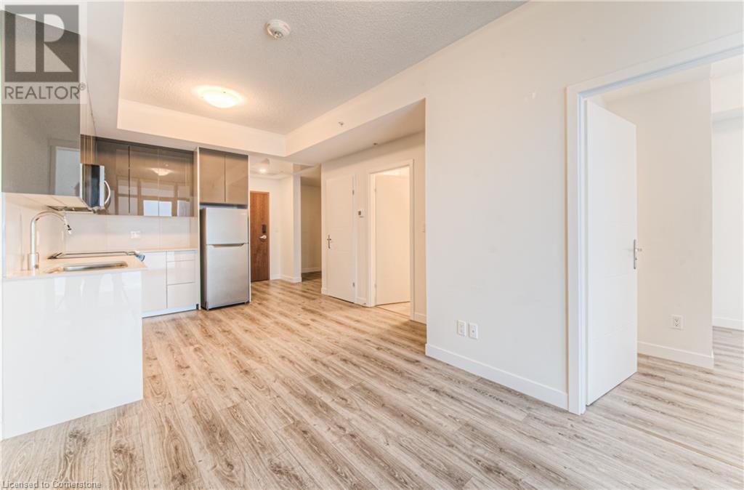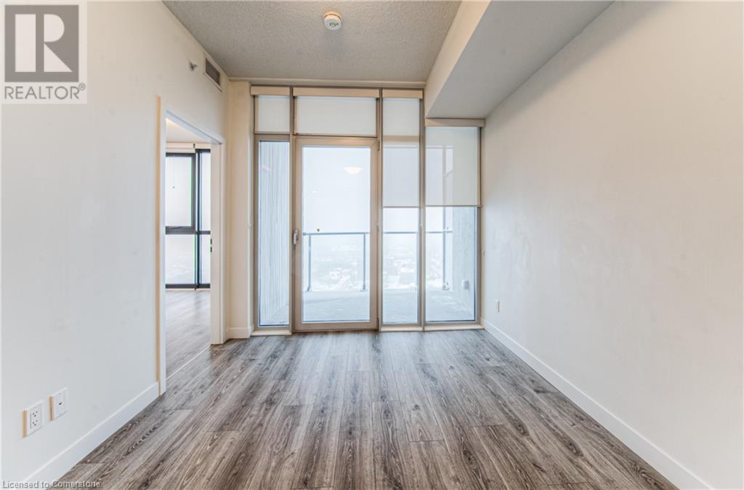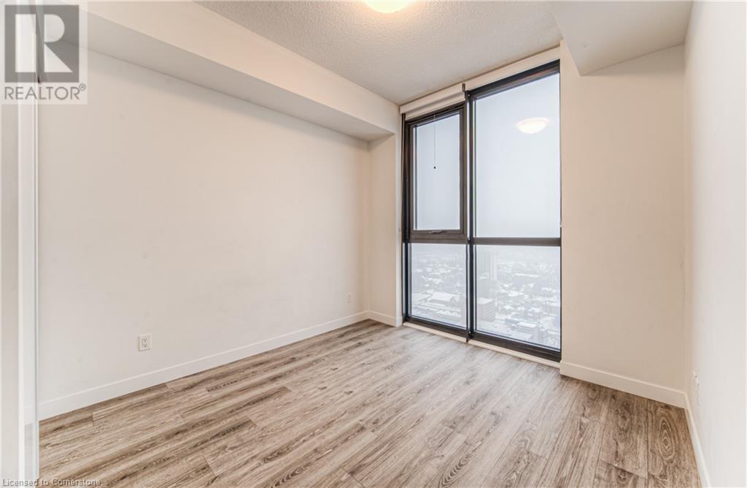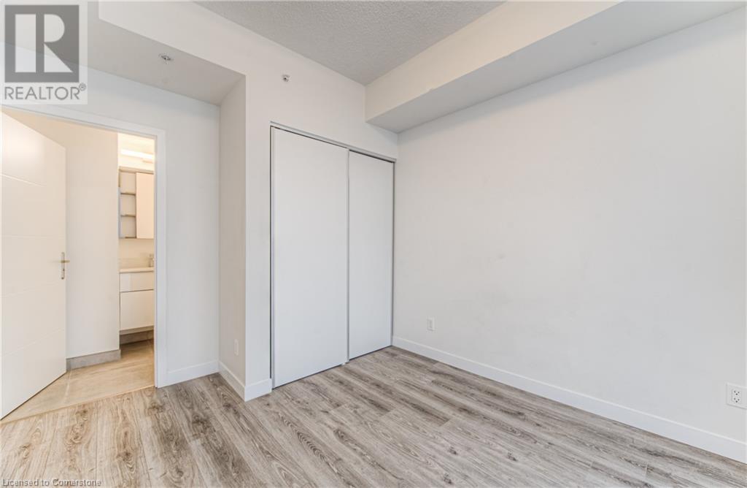60 Frederick Street Unit# 2713 Kitchener, Ontario N2H 0C7
2 Bedroom
2 Bathroom
587 sqft
Central Air Conditioning
Forced Air
$2,050 Monthly
Insurance, Heat, Water
Welcome to DTK condos - the tallest tower in the city with 39 floors with breath taking panoramic view. LRT stop right in front of the building. Exciting opportunity to live in downtown Kitchener with 97 walk score! Heat, air condition, water and internet included in the rent. The apartment features one bedroom, 2 bathrooms, den and laundry in the unit. There is also fridge, stove, washer, dryer and dishwasher. 9 ft ceiling and spacious open balcony, oversized windows, welcoming lobby w/concierge, fitness centre, party room, landscape roof top terrace with mini park and exclusive use of a locker. (id:46441)
Property Details
| MLS® Number | 40685732 |
| Property Type | Single Family |
| Amenities Near By | Public Transit, Shopping |
| Community Features | High Traffic Area, Community Centre |
| Features | Southern Exposure, Corner Site, Balcony |
| Storage Type | Locker |
| View Type | City View |
Building
| Bathroom Total | 2 |
| Bedrooms Above Ground | 1 |
| Bedrooms Below Ground | 1 |
| Bedrooms Total | 2 |
| Amenities | Exercise Centre, Party Room |
| Appliances | Dishwasher, Dryer, Refrigerator, Stove, Washer |
| Basement Type | None |
| Construction Material | Concrete Block, Concrete Walls |
| Construction Style Attachment | Attached |
| Cooling Type | Central Air Conditioning |
| Exterior Finish | Concrete |
| Fire Protection | Alarm System |
| Half Bath Total | 1 |
| Heating Type | Forced Air |
| Stories Total | 1 |
| Size Interior | 587 Sqft |
| Type | Apartment |
| Utility Water | Municipal Water |
Parking
| None |
Land
| Acreage | No |
| Land Amenities | Public Transit, Shopping |
| Sewer | Municipal Sewage System |
| Size Total Text | Unknown |
| Zoning Description | D4 |
Rooms
| Level | Type | Length | Width | Dimensions |
|---|---|---|---|---|
| Main Level | Laundry Room | Measurements not available | ||
| Main Level | 2pc Bathroom | Measurements not available | ||
| Main Level | Den | 8'9'' x 6'8'' | ||
| Main Level | Full Bathroom | Measurements not available | ||
| Main Level | Primary Bedroom | 9'10'' x 9'6'' | ||
| Main Level | Living Room | 10'10'' x 9'3'' | ||
| Main Level | Eat In Kitchen | 12'6'' x 11'0'' |
https://www.realtor.ca/real-estate/27747896/60-frederick-street-unit-2713-kitchener
Interested?
Contact us for more information

