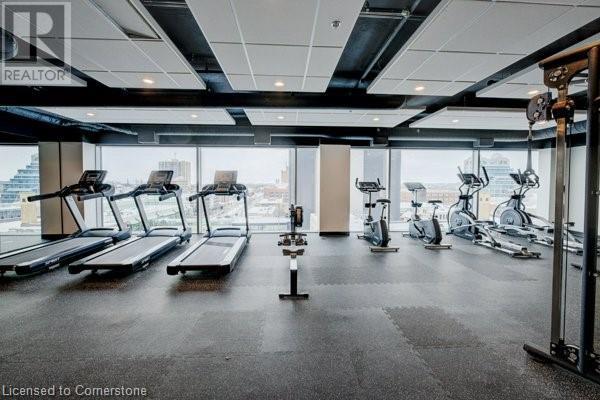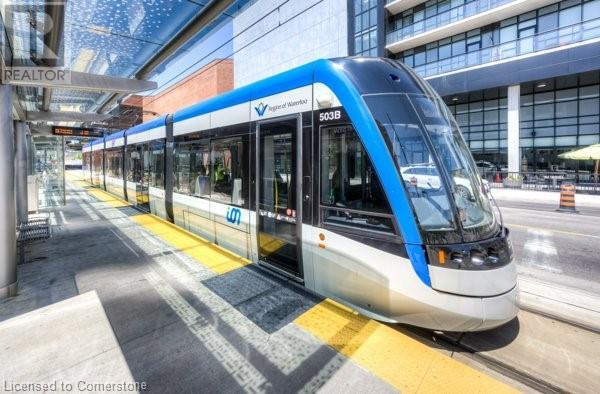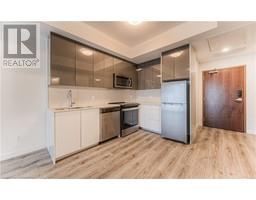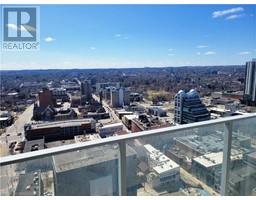2 Bedroom
2 Bathroom
588 sqft
Central Air Conditioning
Forced Air
$1,850 Monthly
Insurance, Heat, Water
Welcome to DTK Condos – the Tallest Tower in the City! Experience breathtaking panoramic views from this stunning 39-story landmark in downtown Kitchener. With an LRT stop right at your doorstep and a 97 walk score, this is an unbeatable location for urban living.This affordable and stylish apartment includes heat, air conditioning, water, and 1.5Gbs Unlimited Rogers Internet included in the rent, making for stress-free living. Inside, you'll find:1 bedroom + den,2 bathrooms,in-suite laundry,modern kitchen with fridge, stove, washer, dryer, and dishwasher,9-ft ceilings, oversized windows, and a spacious open balcony.Enjoy exceptional building amenities, including:a welcoming lobby with concierge,a state-of-the-art fitness center,a stylish party room,a beautifully landscaped rooftop terrace with a mini park,exclusive use of a locker for extra storage.Don't miss this exciting opportunity to live in one of Kitchener’s most sought-after locations! (id:46441)
Property Details
|
MLS® Number
|
40711268 |
|
Property Type
|
Single Family |
|
Amenities Near By
|
Public Transit, Shopping |
|
Community Features
|
High Traffic Area, Community Centre |
|
Features
|
Southern Exposure, Corner Site, Balcony |
|
Storage Type
|
Locker |
|
View Type
|
City View |
Building
|
Bathroom Total
|
2 |
|
Bedrooms Above Ground
|
1 |
|
Bedrooms Below Ground
|
1 |
|
Bedrooms Total
|
2 |
|
Amenities
|
Exercise Centre, Party Room |
|
Appliances
|
Dishwasher, Dryer, Refrigerator, Stove, Washer |
|
Basement Type
|
None |
|
Constructed Date
|
2022 |
|
Construction Material
|
Concrete Block, Concrete Walls |
|
Construction Style Attachment
|
Attached |
|
Cooling Type
|
Central Air Conditioning |
|
Exterior Finish
|
Concrete |
|
Fire Protection
|
Alarm System |
|
Half Bath Total
|
1 |
|
Heating Type
|
Forced Air |
|
Stories Total
|
1 |
|
Size Interior
|
588 Sqft |
|
Type
|
Apartment |
|
Utility Water
|
Municipal Water |
Parking
Land
|
Acreage
|
No |
|
Land Amenities
|
Public Transit, Shopping |
|
Sewer
|
Municipal Sewage System |
|
Size Total Text
|
Unknown |
|
Zoning Description
|
D4 |
Rooms
| Level |
Type |
Length |
Width |
Dimensions |
|
Main Level |
Laundry Room |
|
|
Measurements not available |
|
Main Level |
2pc Bathroom |
|
|
Measurements not available |
|
Main Level |
Den |
|
|
8'9'' x 6'8'' |
|
Main Level |
Full Bathroom |
|
|
Measurements not available |
|
Main Level |
Primary Bedroom |
|
|
9'10'' x 9'6'' |
|
Main Level |
Living Room |
|
|
10'10'' x 9'3'' |
|
Main Level |
Eat In Kitchen |
|
|
12'6'' x 11'0'' |
https://www.realtor.ca/real-estate/28099372/60-frederick-street-unit-2713-kitchener









































